Коридор с оранжевым полом и желтым полом – фото дизайна интерьера
Сортировать:
Бюджет
Сортировать:Популярное за сегодня
1 - 20 из 357 фото
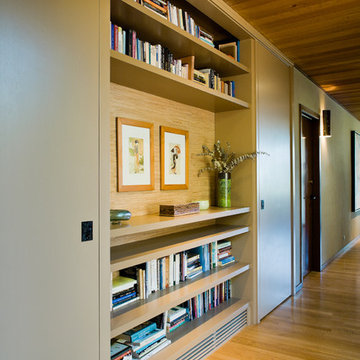
Entry hallway to mid-century-modern renovation with wood ceilings, wood baseboards and trim, hardwood floors, beige walls, and built-in bookcase in Berkeley hills, California
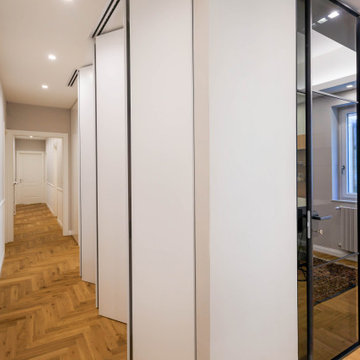
Свежая идея для дизайна: большой коридор с светлым паркетным полом, желтым полом, бежевыми стенами, многоуровневым потолком и панелями на стенах - отличное фото интерьера
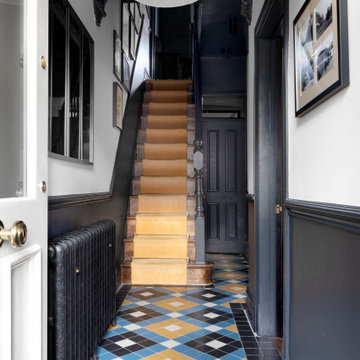
Идея дизайна: маленький коридор в классическом стиле с черными стенами, полом из керамической плитки и желтым полом для на участке и в саду
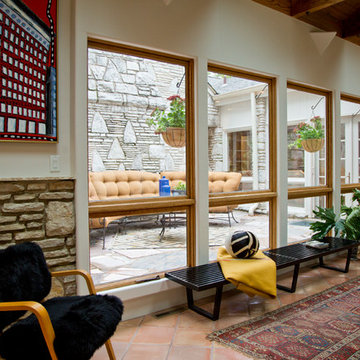
Источник вдохновения для домашнего уюта: коридор в стиле рустика с бежевыми стенами и оранжевым полом
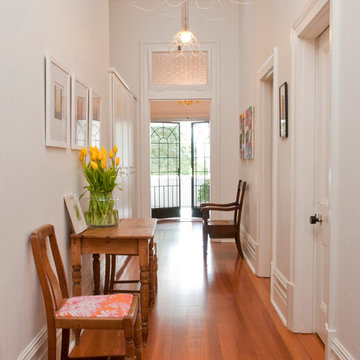
Идея дизайна: коридор в стиле фьюжн с белыми стенами, паркетным полом среднего тона и оранжевым полом

Maryland Photography, Inc.
Свежая идея для дизайна: коридор среднего размера: освещение в классическом стиле с белыми стенами, паркетным полом среднего тона и оранжевым полом - отличное фото интерьера
Свежая идея для дизайна: коридор среднего размера: освещение в классическом стиле с белыми стенами, паркетным полом среднего тона и оранжевым полом - отличное фото интерьера
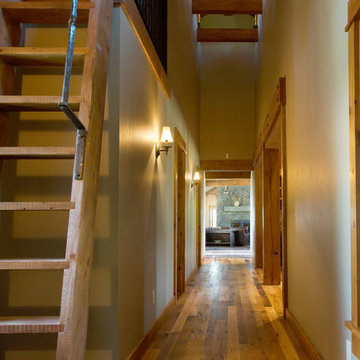
Set in a wildflower-filled mountain meadow, this Tuscan-inspired home is given a few design twists, incorporating the local mountain home flavor with modern design elements. The plan of the home is roughly 4500 square feet, and settled on the site in a single level. A series of ‘pods’ break the home into separate zones of use, as well as creating interesting exterior spaces.
Clean, contemporary lines work seamlessly with the heavy timbers throughout the interior spaces. An open concept plan for the great room, kitchen, and dining acts as the focus, and all other spaces radiate off that point. Bedrooms are designed to be cozy, with lots of storage with cubbies and built-ins. Natural lighting has been strategically designed to allow diffused light to filter into circulation spaces.
Exterior materials of historic planking, stone, slate roofing and stucco, along with accents of copper add a rich texture to the home. The use of these modern and traditional materials together results in a home that is exciting and unexpected.
(photos by Shelly Saunders)
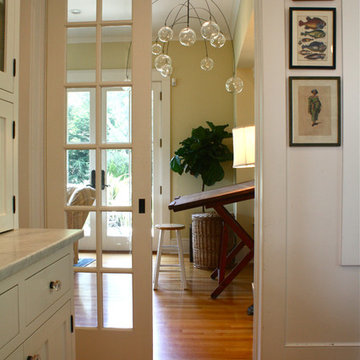
Shannon Malone © 2012 Houzz
На фото: коридор в классическом стиле с бежевыми стенами, паркетным полом среднего тона и оранжевым полом
На фото: коридор в классическом стиле с бежевыми стенами, паркетным полом среднего тона и оранжевым полом
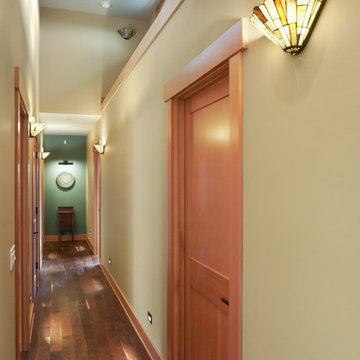
На фото: коридор в стиле кантри с темным паркетным полом и желтым полом с
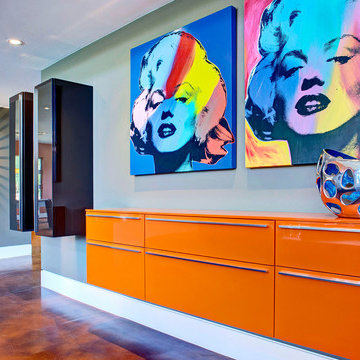
“Today, we are living in our dream home... completely furnished by Cantoni. We couldn’t be happier.” Lisa McElroy
Photos by: Lucas Chichon
На фото: коридор в современном стиле с синими стенами и оранжевым полом с
На фото: коридор в современном стиле с синими стенами и оранжевым полом с
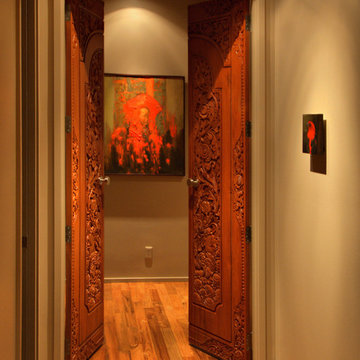
Источник вдохновения для домашнего уюта: коридор в классическом стиле с серыми стенами, паркетным полом среднего тона и оранжевым полом
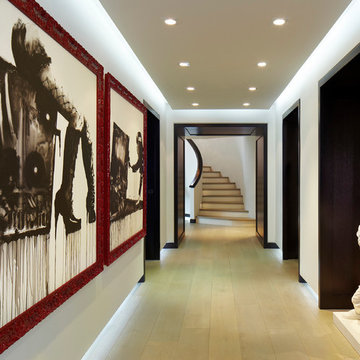
Brantley Photography
Свежая идея для дизайна: большой коридор в современном стиле с белыми стенами, светлым паркетным полом и желтым полом - отличное фото интерьера
Свежая идея для дизайна: большой коридор в современном стиле с белыми стенами, светлым паркетным полом и желтым полом - отличное фото интерьера
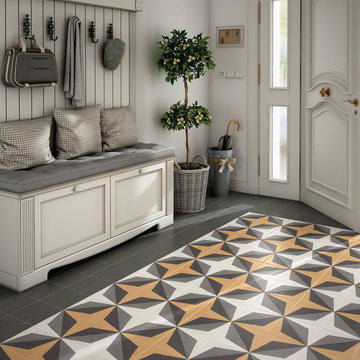
Art tiles are suitable for the wall and floor and will withstand heavy traffic areas such as hallways and kitchens. The striking designs will make a real statement in your home, whether it’s a small area or on the whole floor.
Mix and match colours and patterns, or repeat one pattern. The choice is yours! To make a feature area of your floor, use brightly coloured patterned floor tiles in one particular area to create a rug effect. This looks particularly striking just inside the front door, or underneath a dining table. You could also use patterned border tiles to frame a larger section of simpler tiles to give interest.
This is a Special Order Tile: This means that you have to order full boxes (of 25 tiles, which is 1 metre squared) and because they are ordered especially for you, delivery will be a little longer than usual. Usually 2-3 weeks.
Architect Frank McGuire created an elegant curve in the hallway that leads from the entryway to a guest room, which can be hidden with a drape.. Photographs by jonathan kozowyk.

David Trotter - 8TRACKstudios - www.8trackstudios.com
Идея дизайна: коридор в стиле ретро с оранжевыми стенами, паркетным полом среднего тона и оранжевым полом
Идея дизайна: коридор в стиле ретро с оранжевыми стенами, паркетным полом среднего тона и оранжевым полом
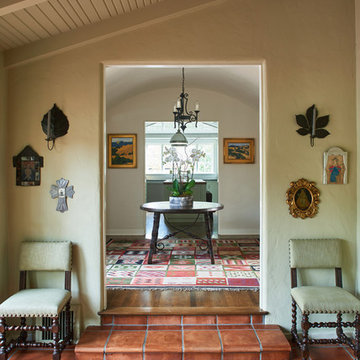
Идея дизайна: большой коридор в средиземноморском стиле с бежевыми стенами, полом из терракотовой плитки и оранжевым полом
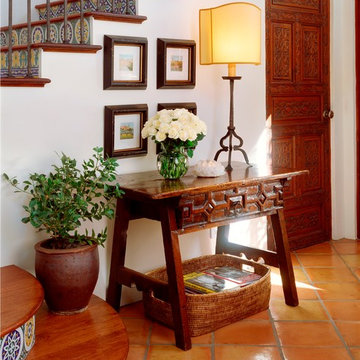
На фото: коридор в средиземноморском стиле с белыми стенами, полом из терракотовой плитки и оранжевым полом с
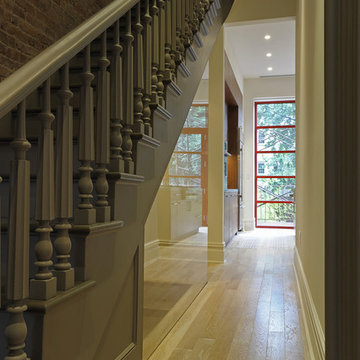
Идея дизайна: коридор в стиле неоклассика (современная классика) с бежевыми стенами, светлым паркетным полом и желтым полом
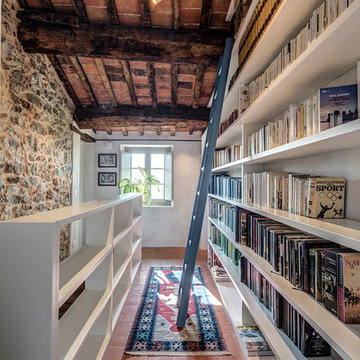
Стильный дизайн: коридор в средиземноморском стиле с белыми стенами, полом из терракотовой плитки, оранжевым полом и балками на потолке - последний тренд
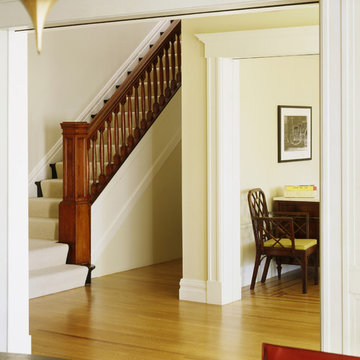
This 7,000 square foot renovation and addition maintains the graciousness and carefully-proportioned spaces of the historic 1907 home. The new construction includes a kitchen and family living area, a master bedroom suite, and a fourth floor dormer expansion. The subtle palette of materials, extensive built-in cabinetry, and careful integration of modern detailing and design, together create a fresh interpretation of the original design.
Photography: Matthew Millman Photography
Коридор с оранжевым полом и желтым полом – фото дизайна интерьера
1