Коридор с темным паркетным полом и мраморным полом – фото дизайна интерьера
Сортировать:
Бюджет
Сортировать:Популярное за сегодня
1 - 20 из 13 368 фото
1 из 3

Идея дизайна: большой коридор в стиле кантри с белыми стенами, темным паркетным полом и коричневым полом

In this NYC pied-à-terre new build for empty nesters, architectural details, strategic lighting, dramatic wallpapers, and bespoke furnishings converge to offer an exquisite space for entertaining and relaxation.
This exquisite console table is complemented by wall sconces in antique gold tones and a large gold-framed mirror. Thoughtfully curated decor adds a touch of luxury, creating a harmonious blend of sophistication and style.
---
Our interior design service area is all of New York City including the Upper East Side and Upper West Side, as well as the Hamptons, Scarsdale, Mamaroneck, Rye, Rye City, Edgemont, Harrison, Bronxville, and Greenwich CT.
For more about Darci Hether, see here: https://darcihether.com/
To learn more about this project, see here: https://darcihether.com/portfolio/bespoke-nyc-pied-à-terre-interior-design
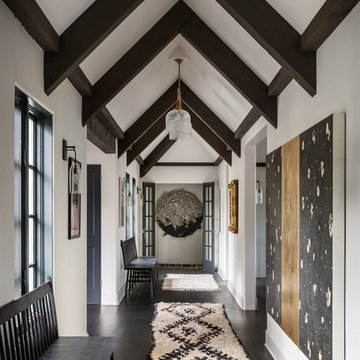
Стильный дизайн: коридор в средиземноморском стиле с белыми стенами, темным паркетным полом и коричневым полом - последний тренд
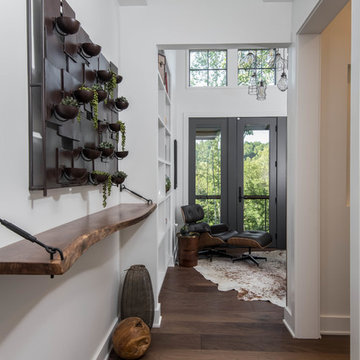
Пример оригинального дизайна: коридор среднего размера в стиле рустика с белыми стенами и темным паркетным полом
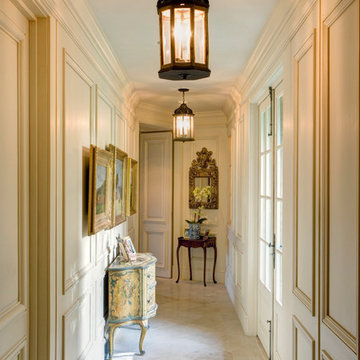
Photos by Frank Deras
Пример оригинального дизайна: коридор: освещение в классическом стиле с мраморным полом, бежевым полом и бежевыми стенами
Пример оригинального дизайна: коридор: освещение в классическом стиле с мраморным полом, бежевым полом и бежевыми стенами
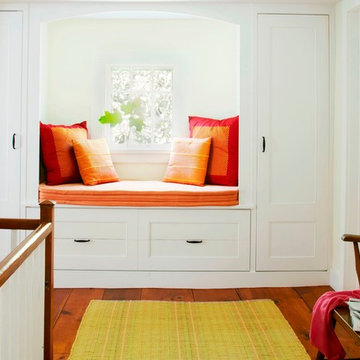
Laura Resen
На фото: коридор в стиле кантри с белыми стенами и темным паркетным полом
На фото: коридор в стиле кантри с белыми стенами и темным паркетным полом

Los Altos, CA.
Источник вдохновения для домашнего уюта: коридор в классическом стиле с белыми стенами, темным паркетным полом и разноцветным полом
Источник вдохновения для домашнего уюта: коридор в классическом стиле с белыми стенами, темным паркетным полом и разноцветным полом

Our St. Pete studio designed this stunning pied-à-terre for a couple looking for a luxurious retreat in the city. Our studio went all out with colors, textures, and materials that evoke five-star luxury and comfort in keeping with their request for a resort-like home with modern amenities. In the vestibule that the elevator opens to, we used a stylish black and beige palm leaf patterned wallpaper that evokes the joys of Gulf Coast living. In the adjoining foyer, we used stylish wainscoting to create depth and personality to the space, continuing the millwork into the dining area.
We added bold emerald green velvet chairs in the dining room, giving them a charming appeal. A stunning chandelier creates a sharp focal point, and an artistic fawn sculpture makes for a great conversation starter around the dining table. We ensured that the elegant green tone continued into the stunning kitchen and cozy breakfast nook through the beautiful kitchen island and furnishings. In the powder room, too, we went with a stylish black and white wallpaper and green vanity, which adds elegance and luxe to the space. In the bedrooms, we used a calm, neutral tone with soft furnishings and light colors that induce relaxation and rest.
---
Pamela Harvey Interiors offers interior design services in St. Petersburg and Tampa, and throughout Florida's Suncoast area, from Tarpon Springs to Naples, including Bradenton, Lakewood Ranch, and Sarasota.
For more about Pamela Harvey Interiors, see here: https://www.pamelaharveyinteriors.com/
To learn more about this project, see here:
https://www.pamelaharveyinteriors.com/portfolio-galleries/chic-modern-sarasota-condo
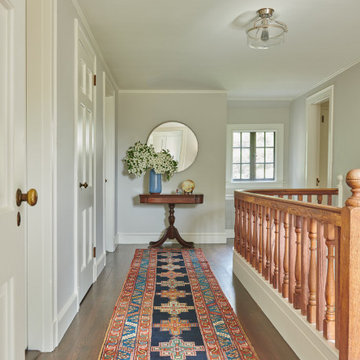
Open plan, spacious living. Honoring 1920’s architecture with a collected look.
Стильный дизайн: коридор в классическом стиле с серыми стенами, темным паркетным полом и коричневым полом - последний тренд
Стильный дизайн: коридор в классическом стиле с серыми стенами, темным паркетным полом и коричневым полом - последний тренд
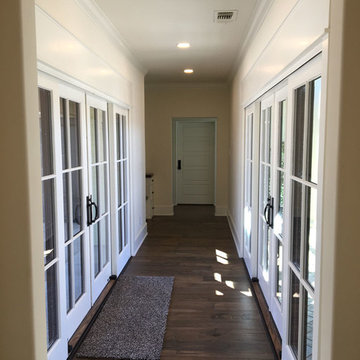
Стильный дизайн: коридор среднего размера в классическом стиле с бежевыми стенами, темным паркетным полом и коричневым полом - последний тренд

Upper hall.
Photographer: Rob Karosis
Источник вдохновения для домашнего уюта: большой, узкий коридор в стиле кантри с белыми стенами, темным паркетным полом и коричневым полом
Источник вдохновения для домашнего уюта: большой, узкий коридор в стиле кантри с белыми стенами, темным паркетным полом и коричневым полом
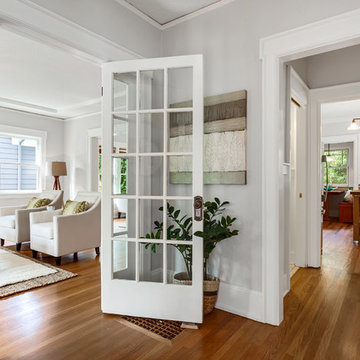
The ground floor hall leading to the living room and kitchen of this craftsman home.
Пример оригинального дизайна: коридор: освещение в стиле кантри с серыми стенами и темным паркетным полом
Пример оригинального дизайна: коридор: освещение в стиле кантри с серыми стенами и темным паркетным полом
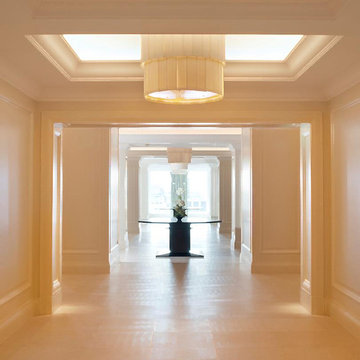
Spacious & luxurious hallways designed tastefully to meet expectations.
Идея дизайна: большой коридор в современном стиле с бежевыми стенами, мраморным полом и бежевым полом
Идея дизайна: большой коридор в современном стиле с бежевыми стенами, мраморным полом и бежевым полом
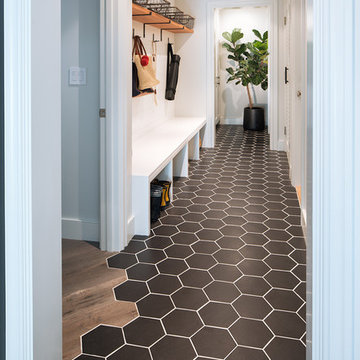
Johnathan Mitchell Photography
Стильный дизайн: коридор среднего размера в стиле неоклассика (современная классика) с темным паркетным полом, серым полом и белыми стенами - последний тренд
Стильный дизайн: коридор среднего размера в стиле неоклассика (современная классика) с темным паркетным полом, серым полом и белыми стенами - последний тренд
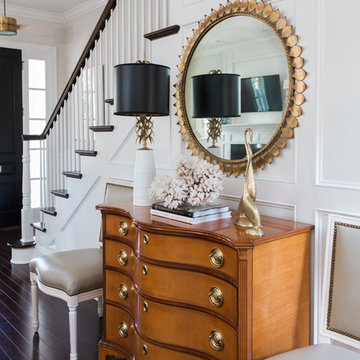
Wood wall and open stairs.
Пример оригинального дизайна: маленький коридор в классическом стиле с белыми стенами, темным паркетным полом и коричневым полом для на участке и в саду
Пример оригинального дизайна: маленький коридор в классическом стиле с белыми стенами, темным паркетным полом и коричневым полом для на участке и в саду
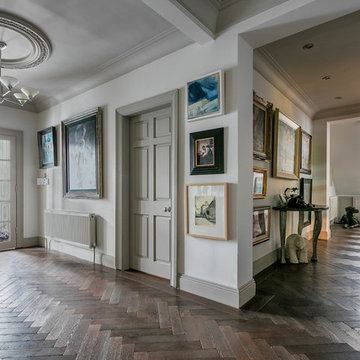
Daragh Muldowney
Идея дизайна: огромный коридор в стиле неоклассика (современная классика) с белыми стенами, темным паркетным полом и коричневым полом
Идея дизайна: огромный коридор в стиле неоклассика (современная классика) с белыми стенами, темным паркетным полом и коричневым полом

Mike Jensen Photography
На фото: большой коридор в стиле неоклассика (современная классика) с синими стенами, темным паркетным полом и коричневым полом с
На фото: большой коридор в стиле неоклассика (современная классика) с синими стенами, темным паркетным полом и коричневым полом с
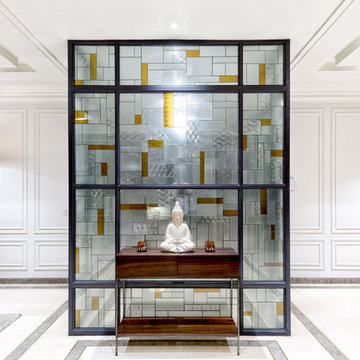
Свежая идея для дизайна: коридор: освещение в современном стиле с белыми стенами и мраморным полом - отличное фото интерьера
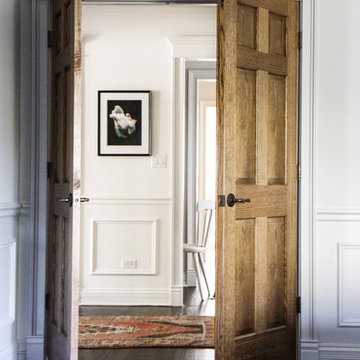
На фото: коридор среднего размера в стиле кантри с белыми стенами и темным паркетным полом

This three-story vacation home for a family of ski enthusiasts features 5 bedrooms and a six-bed bunk room, 5 1/2 bathrooms, kitchen, dining room, great room, 2 wet bars, great room, exercise room, basement game room, office, mud room, ski work room, decks, stone patio with sunken hot tub, garage, and elevator.
The home sits into an extremely steep, half-acre lot that shares a property line with a ski resort and allows for ski-in, ski-out access to the mountain’s 61 trails. This unique location and challenging terrain informed the home’s siting, footprint, program, design, interior design, finishes, and custom made furniture.
Credit: Samyn-D'Elia Architects
Project designed by Franconia interior designer Randy Trainor. She also serves the New Hampshire Ski Country, Lake Regions and Coast, including Lincoln, North Conway, and Bartlett.
For more about Randy Trainor, click here: https://crtinteriors.com/
To learn more about this project, click here: https://crtinteriors.com/ski-country-chic/
Коридор с темным паркетным полом и мраморным полом – фото дизайна интерьера
1