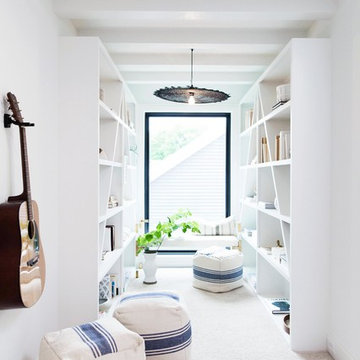Коридор с ковровым покрытием – фото дизайна интерьера
Сортировать:
Бюджет
Сортировать:Популярное за сегодня
141 - 160 из 4 865 фото
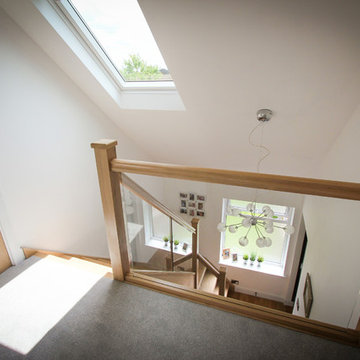
Идея дизайна: маленький коридор в современном стиле с белыми стенами и ковровым покрытием для на участке и в саду
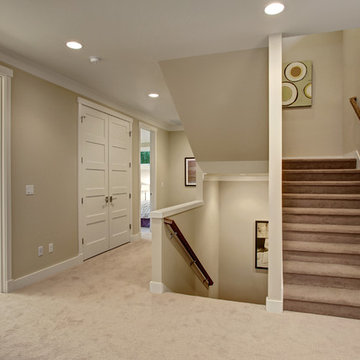
Свежая идея для дизайна: коридор в стиле кантри с бежевыми стенами и ковровым покрытием - отличное фото интерьера
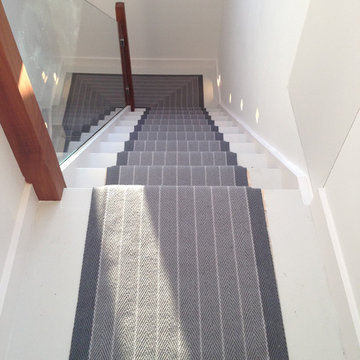
New staircase with glass balustrade designed by the My-Studio team. Stair runner in classic pinstripe by Roger Oates.
Идея дизайна: коридор среднего размера в современном стиле с серыми стенами и ковровым покрытием
Идея дизайна: коридор среднего размера в современном стиле с серыми стенами и ковровым покрытием
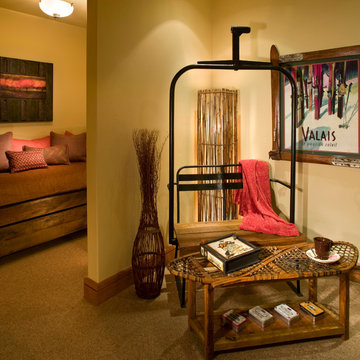
Laura Mettler
На фото: коридор среднего размера: освещение в стиле рустика с бежевыми стенами, ковровым покрытием и бежевым полом с
На фото: коридор среднего размера: освещение в стиле рустика с бежевыми стенами, ковровым покрытием и бежевым полом с

This three-story shingle style home is the ultimate in lake front living. Perched atop the steep shores of Lake Michigan, the “Traverse” is designed to take full advantage of the surrounding views and natural beauty.
The main floor provides wide-open living spaces, featuring a gorgeous barrel vaulted ceiling and exposed stone hearth. French doors lead to the back deck, where sweeping vistas can be enjoyed from dual screened porches. The dining area and connected kitchen provide seating and service space for large parties as well as intimate gatherings.
With three guest suites upstairs, and a walkout deck with custom grilling area on the lower level, this classic East Coast-inspired home makes entertaining easy. The “Traverse” is a luxurious year-round residence and welcoming vacation home all rolled into one.
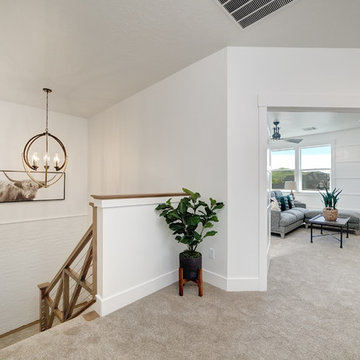
На фото: коридор среднего размера в стиле кантри с белыми стенами, ковровым покрытием и бежевым полом
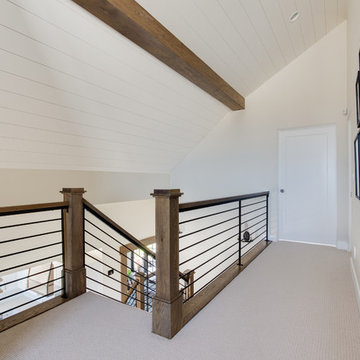
Interior Designer: Simons Design Studio
Builder: Magleby Construction
Photography: Allison Niccum
На фото: коридор в стиле кантри с бежевыми стенами, ковровым покрытием и бежевым полом с
На фото: коридор в стиле кантри с бежевыми стенами, ковровым покрытием и бежевым полом с
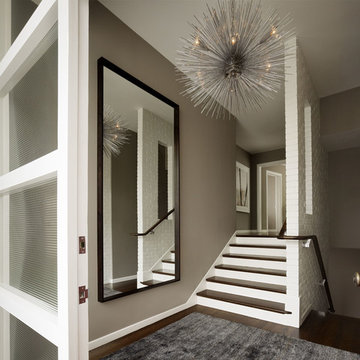
На фото: коридор среднего размера в стиле неоклассика (современная классика) с бежевыми стенами и ковровым покрытием
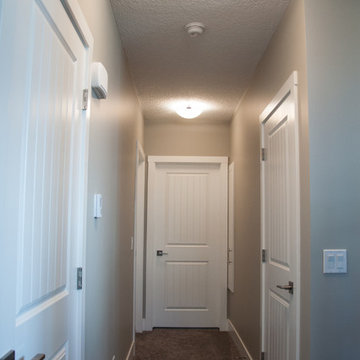
Идея дизайна: маленький коридор в классическом стиле с серыми стенами и ковровым покрытием для на участке и в саду
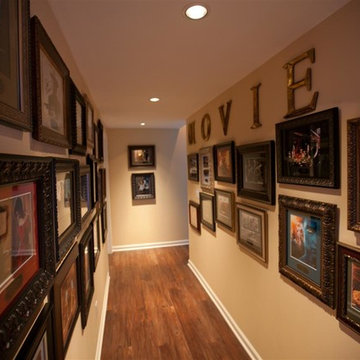
Пример оригинального дизайна: коридор среднего размера в классическом стиле с бежевыми стенами и ковровым покрытием
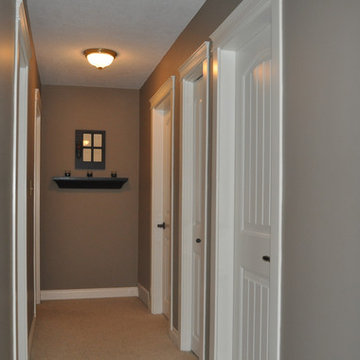
An easy interior door renovation created a simple clean & updated look. Featuring custom architrave moulding.
На фото: маленький коридор в классическом стиле с коричневыми стенами и ковровым покрытием для на участке и в саду с
На фото: маленький коридор в классическом стиле с коричневыми стенами и ковровым покрытием для на участке и в саду с

As a conceptual urban infill project, the Wexley is designed for a narrow lot in the center of a city block. The 26’x48’ floor plan is divided into thirds from front to back and from left to right. In plan, the left third is reserved for circulation spaces and is reflected in elevation by a monolithic block wall in three shades of gray. Punching through this block wall, in three distinct parts, are the main levels windows for the stair tower, bathroom, and patio. The right two-thirds of the main level are reserved for the living room, kitchen, and dining room. At 16’ long, front to back, these three rooms align perfectly with the three-part block wall façade. It’s this interplay between plan and elevation that creates cohesion between each façade, no matter where it’s viewed. Given that this project would have neighbors on either side, great care was taken in crafting desirable vistas for the living, dining, and master bedroom. Upstairs, with a view to the street, the master bedroom has a pair of closets and a skillfully planned bathroom complete with soaker tub and separate tiled shower. Main level cabinetry and built-ins serve as dividing elements between rooms and framing elements for views outside.
Architect: Visbeen Architects
Builder: J. Peterson Homes
Photographer: Ashley Avila Photography
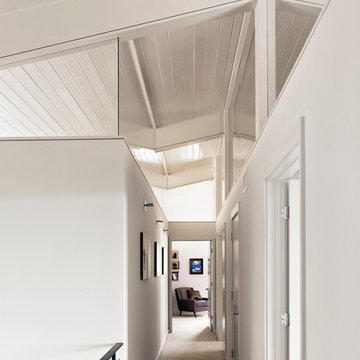
Casey Dunn Photography
На фото: коридор среднего размера в современном стиле с белыми стенами и ковровым покрытием
На фото: коридор среднего размера в современном стиле с белыми стенами и ковровым покрытием
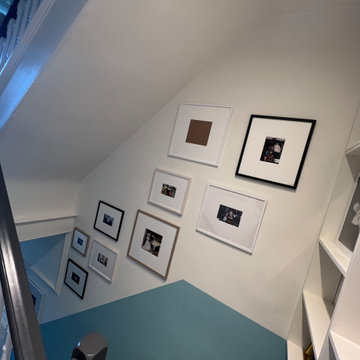
Clients New reading nook making use of an large end to the first floor landing
На фото: маленький коридор в скандинавском стиле с синими стенами и ковровым покрытием для на участке и в саду с
На фото: маленький коридор в скандинавском стиле с синими стенами и ковровым покрытием для на участке и в саду с
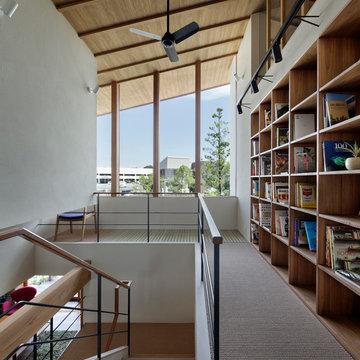
Photo : Satoshi Shigeta
Пример оригинального дизайна: коридор в современном стиле с белыми стенами и ковровым покрытием
Пример оригинального дизайна: коридор в современном стиле с белыми стенами и ковровым покрытием
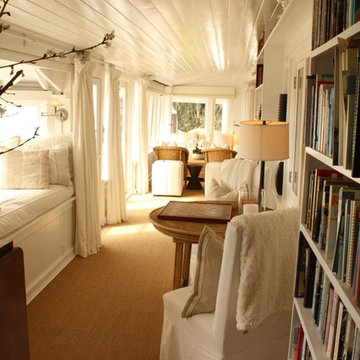
Shannon Malone © 2012 Houzz
Свежая идея для дизайна: коридор в классическом стиле с белыми стенами и ковровым покрытием - отличное фото интерьера
Свежая идея для дизайна: коридор в классическом стиле с белыми стенами и ковровым покрытием - отличное фото интерьера
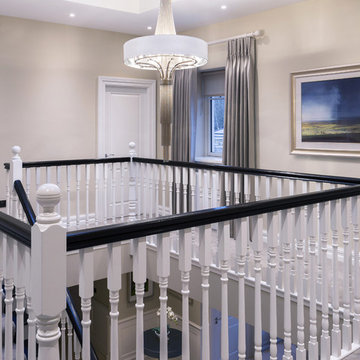
Источник вдохновения для домашнего уюта: коридор в стиле модернизм с ковровым покрытием и серым полом

Photographer Derrick Godson
Clients brief was to create a modern stylish interior in a predominantly grey colour scheme. We cleverly used different textures and patterns in our choice of soft furnishings to create an opulent modern interior.
Entrance hall design includes a bespoke wool stair runner with bespoke stair rods, custom panelling, radiator covers and we designed all the interior doors throughout.
The windows were fitted with remote controlled blinds and beautiful handmade curtains and custom poles. To ensure the perfect fit, we also custom made the hall benches and occasional chairs.
The herringbone floor and statement lighting give this home a modern edge, whilst its use of neutral colours ensures it is inviting and timeless.
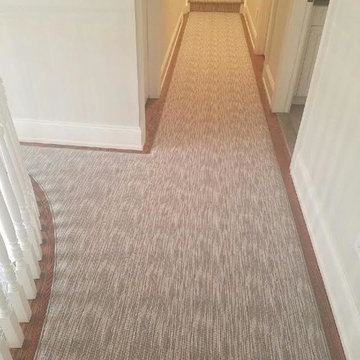
Идея дизайна: большой коридор в стиле неоклассика (современная классика) с белыми стенами и ковровым покрытием
Коридор с ковровым покрытием – фото дизайна интерьера
8
