Коридор с мраморным полом и ковровым покрытием – фото дизайна интерьера
Сортировать:
Бюджет
Сортировать:Популярное за сегодня
1 - 20 из 6 934 фото
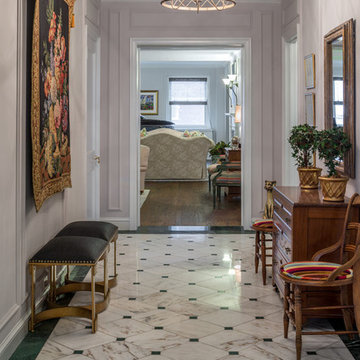
Пример оригинального дизайна: маленький коридор с мраморным полом для на участке и в саду
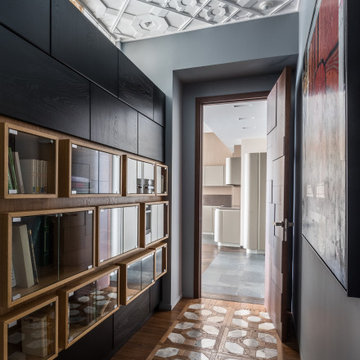
Источник вдохновения для домашнего уюта: коридор среднего размера: освещение в современном стиле с серыми стенами, мраморным полом и серым полом

As a conceptual urban infill project, the Wexley is designed for a narrow lot in the center of a city block. The 26’x48’ floor plan is divided into thirds from front to back and from left to right. In plan, the left third is reserved for circulation spaces and is reflected in elevation by a monolithic block wall in three shades of gray. Punching through this block wall, in three distinct parts, are the main levels windows for the stair tower, bathroom, and patio. The right two-thirds of the main level are reserved for the living room, kitchen, and dining room. At 16’ long, front to back, these three rooms align perfectly with the three-part block wall façade. It’s this interplay between plan and elevation that creates cohesion between each façade, no matter where it’s viewed. Given that this project would have neighbors on either side, great care was taken in crafting desirable vistas for the living, dining, and master bedroom. Upstairs, with a view to the street, the master bedroom has a pair of closets and a skillfully planned bathroom complete with soaker tub and separate tiled shower. Main level cabinetry and built-ins serve as dividing elements between rooms and framing elements for views outside.
Architect: Visbeen Architects
Builder: J. Peterson Homes
Photographer: Ashley Avila Photography

This project was to turn a dated bungalow into a modern house. The objective was to create upstairs living space with a bathroom and ensuite to master.
We installed underfloor heating throughout the ground floor and bathroom. A beautiful new oak staircase was fitted with glass balustrading. To enhance space in the ensuite we installed a pocket door. We created a custom new front porch designed to be in keeping with the new look. Finally, fresh new rendering was installed to complete the house.
This is a modern luxurious property which we are proud to showcase.

Nathalie Priem
Свежая идея для дизайна: коридор среднего размера в современном стиле с белыми стенами и ковровым покрытием - отличное фото интерьера
Свежая идея для дизайна: коридор среднего размера в современном стиле с белыми стенами и ковровым покрытием - отличное фото интерьера
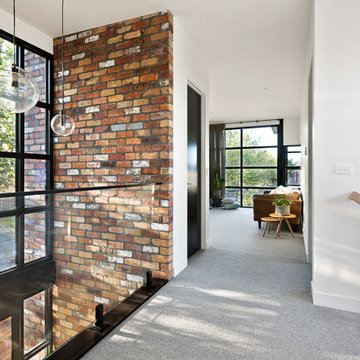
We wanted the upstairs walkway between the retreat and the bedroom to have a connection to the down stairs as well as giving us a two storey void to the new main entrance to the house from the side street.
Westgarth Homes 0433 145 611
https://www.instagram.com/steel.reveals/
Photography info@aspect11.com.au | 0432 254 203
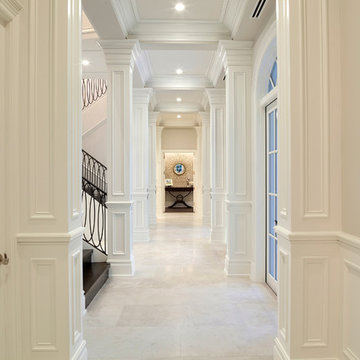
Источник вдохновения для домашнего уюта: огромный коридор с бежевыми стенами, мраморным полом и бежевым полом
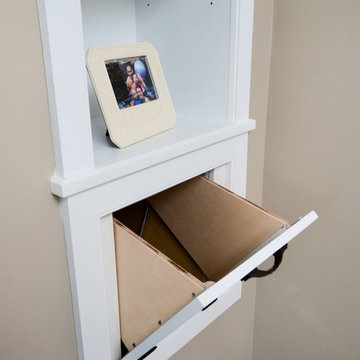
Another photo of the laundry chute that we custom built for the homeowners.
Идея дизайна: коридор среднего размера в стиле неоклассика (современная классика) с бежевыми стенами и ковровым покрытием
Идея дизайна: коридор среднего размера в стиле неоклассика (современная классика) с бежевыми стенами и ковровым покрытием

Свежая идея для дизайна: большой коридор в классическом стиле с белыми стенами, мраморным полом и бежевым полом - отличное фото интерьера
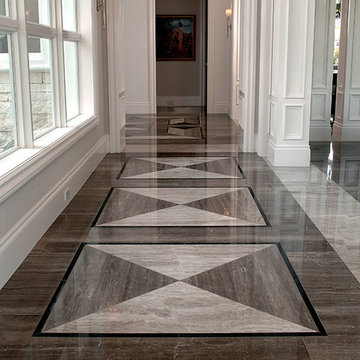
WATERJET DESIGN HALLWAY LEADING TO FOYER
Стильный дизайн: коридор с мраморным полом - последний тренд
Стильный дизайн: коридор с мраморным полом - последний тренд
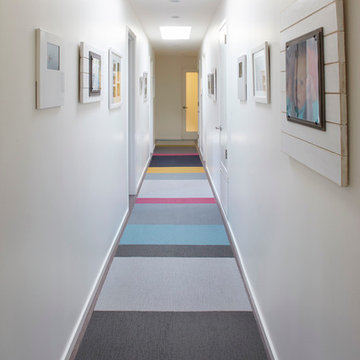
Muffy Kibbey Photography
Свежая идея для дизайна: большой коридор в стиле модернизм с белыми стенами и ковровым покрытием - отличное фото интерьера
Свежая идея для дизайна: большой коридор в стиле модернизм с белыми стенами и ковровым покрытием - отличное фото интерьера
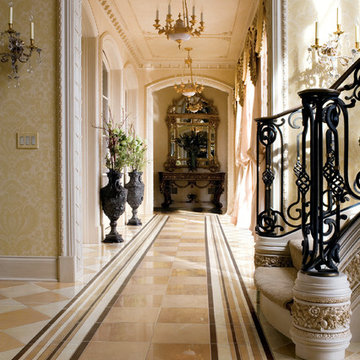
Источник вдохновения для домашнего уюта: огромный коридор в средиземноморском стиле с бежевыми стенами, мраморным полом и разноцветным полом
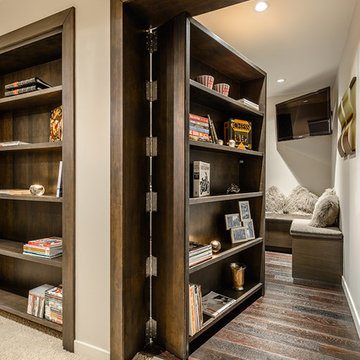
Источник вдохновения для домашнего уюта: коридор в современном стиле с белыми стенами и ковровым покрытием

An other Magnificent Interior design in Miami by J Design Group.
From our initial meeting, Ms. Corridor had the ability to catch my vision and quickly paint a picture for me of the new interior design for my three bedrooms, 2 ½ baths, and 3,000 sq. ft. penthouse apartment. Regardless of the complexity of the design, her details were always clear and concise. She handled our project with the greatest of integrity and loyalty. The craftsmanship and quality of our furniture, flooring, and cabinetry was superb.
The uniqueness of the final interior design confirms Ms. Jennifer Corredor’s tremendous talent, education, and experience she attains to manifest her miraculous designs with and impressive turnaround time. Her ability to lead and give insight as needed from a construction phase not originally in the scope of the project was impeccable. Finally, Ms. Jennifer Corredor’s ability to convey and interpret the interior design budge far exceeded my highest expectations leaving me with the utmost satisfaction of our project.
Ms. Jennifer Corredor has made me so pleased with the delivery of her interior design work as well as her keen ability to work with tight schedules, various personalities, and still maintain the highest degree of motivation and enthusiasm. I have already given her as a recommended interior designer to my friends, family, and colleagues as the Interior Designer to hire: Not only in Florida, but in my home state of New York as well.
S S
Bal Harbour – Miami.
Thanks for your interest in our Contemporary Interior Design projects and if you have any question please do not hesitate to ask us.
225 Malaga Ave.
Coral Gable, FL 33134
http://www.JDesignGroup.com
305.444.4611
"Miami modern"
“Contemporary Interior Designers”
“Modern Interior Designers”
“Coco Plum Interior Designers”
“Sunny Isles Interior Designers”
“Pinecrest Interior Designers”
"J Design Group interiors"
"South Florida designers"
“Best Miami Designers”
"Miami interiors"
"Miami decor"
“Miami Beach Designers”
“Best Miami Interior Designers”
“Miami Beach Interiors”
“Luxurious Design in Miami”
"Top designers"
"Deco Miami"
"Luxury interiors"
“Miami Beach Luxury Interiors”
“Miami Interior Design”
“Miami Interior Design Firms”
"Beach front"
“Top Interior Designers”
"top decor"
“Top Miami Decorators”
"Miami luxury condos"
"modern interiors"
"Modern”
"Pent house design"
"white interiors"
“Top Miami Interior Decorators”
“Top Miami Interior Designers”
“Modern Designers in Miami”
http://www.JDesignGroup.com
305.444.4611
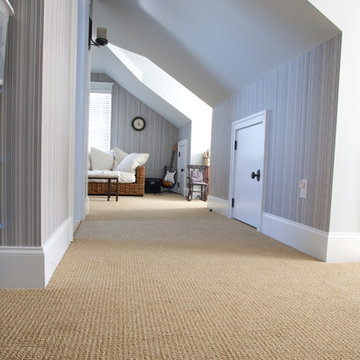
Свежая идея для дизайна: коридор в современном стиле с серыми стенами и ковровым покрытием - отличное фото интерьера

Lantern on landing
На фото: коридор: освещение в стиле кантри с серыми стенами, ковровым покрытием, бежевым полом и балками на потолке с
На фото: коридор: освещение в стиле кантри с серыми стенами, ковровым покрытием, бежевым полом и балками на потолке с
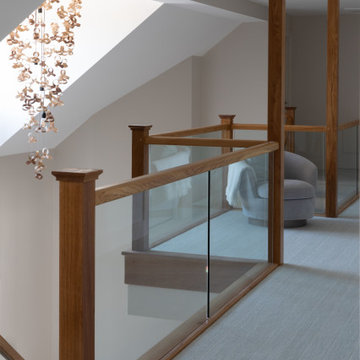
Bespoke oak and glass staircase and balustrade lead onto a large landing which showcase a feature Tom Raffield pedant
Свежая идея для дизайна: коридор в современном стиле с ковровым покрытием - отличное фото интерьера
Свежая идея для дизайна: коридор в современном стиле с ковровым покрытием - отличное фото интерьера
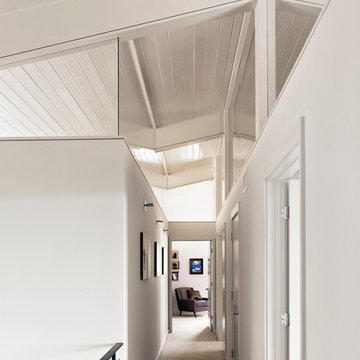
Casey Dunn Photography
На фото: коридор среднего размера в современном стиле с белыми стенами и ковровым покрытием
На фото: коридор среднего размера в современном стиле с белыми стенами и ковровым покрытием
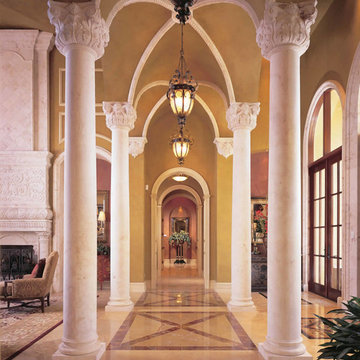
Свежая идея для дизайна: огромный коридор в средиземноморском стиле с желтыми стенами и мраморным полом - отличное фото интерьера
The design for this lovely Somerset home blends both classic and contemporary themes. The entrance hall is a welcoming space and is softened by the John Cullen Lighting system, which creates a soft glow of ambient light. The drawing room walls are rendered with ebony and ivory polished plaster, and teamed with wool and cashmere soft furnishings, creating a strong graphic design style.
Dramatic floor uplighters highlight the Philippe Starck mirror, and the Barbara Barry cross-back dining chairs, create an intimate and glamorous dining room.
Коридор с мраморным полом и ковровым покрытием – фото дизайна интерьера
1