Коридор с коричневыми стенами – фото дизайна интерьера
Сортировать:
Бюджет
Сортировать:Популярное за сегодня
61 - 80 из 2 003 фото
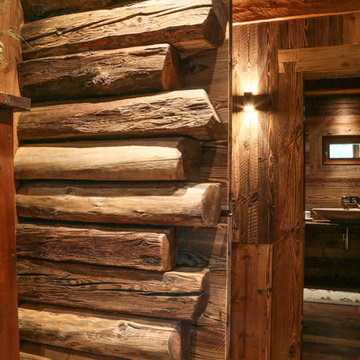
Patrizia Lanna
На фото: коридор в стиле рустика с коричневыми стенами и паркетным полом среднего тона с
На фото: коридор в стиле рустика с коричневыми стенами и паркетным полом среднего тона с

Vista del corridoio
Источник вдохновения для домашнего уюта: маленький коридор в стиле модернизм с коричневыми стенами, паркетным полом среднего тона, коричневым полом, деревянным потолком и деревянными стенами для на участке и в саду
Источник вдохновения для домашнего уюта: маленький коридор в стиле модернизм с коричневыми стенами, паркетным полом среднего тона, коричневым полом, деревянным потолком и деревянными стенами для на участке и в саду
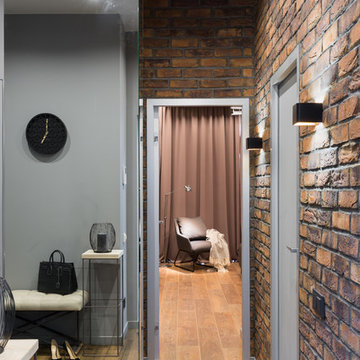
Иван Сорокин
Идея дизайна: маленький коридор в современном стиле с полом из керамогранита, коричневым полом и коричневыми стенами для на участке и в саду
Идея дизайна: маленький коридор в современном стиле с полом из керамогранита, коричневым полом и коричневыми стенами для на участке и в саду

Auf nur neun Meter breitem Grundstück erstellte die Zimmerei SYNdikat AG (Reutlingen) nach Plänen des Architekten Claus Deeg (Korntal-Münchingen) einen reinen Holzbau. Das Gebäude bietet unglaubliche 210 Quadratmeter Nutzfläche!
Fotos: www.bernhardmuellerfoto.de
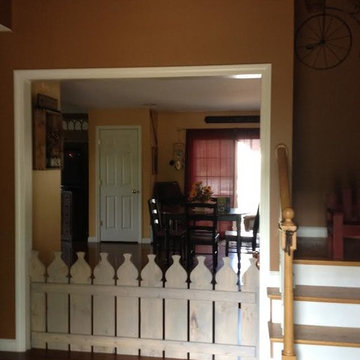
Источник вдохновения для домашнего уюта: коридор среднего размера в классическом стиле с коричневыми стенами и темным паркетным полом
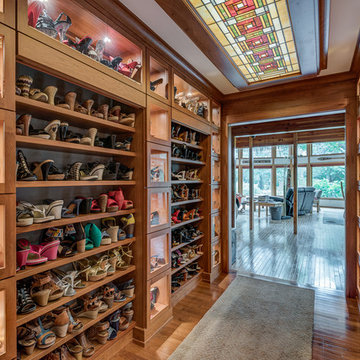
This custom Cherry wood hallway cabinet design is comprised of 3 rows of glass displays with adjustable shelving as well as 8 horizontal display shelves and topped with a longer additional glass display case all illuminated by LED lighting. The ornate back lit stained glass ceiling panel brings in a creative an colorful element to the space.
#house #glasses #custommade #backlit #stainedglass #features #connect #light #led #entryway #viewing #doors #ceiling #displays #panels #angle #stain #lighted #closed #hallway #shelves
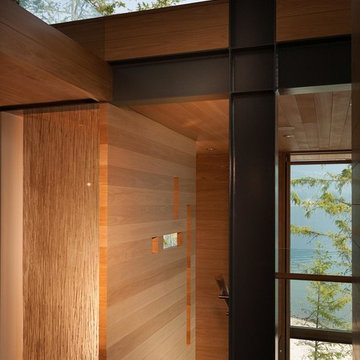
Стильный дизайн: огромный коридор в стиле модернизм с коричневыми стенами и темным паркетным полом - последний тренд
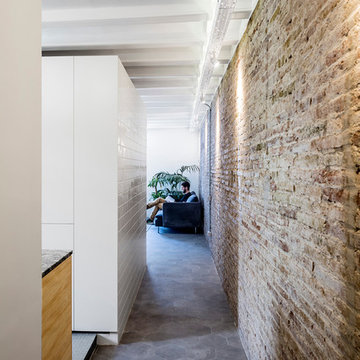
Adrià Goula
Стильный дизайн: коридор среднего размера в стиле лофт с коричневыми стенами и полом из керамической плитки - последний тренд
Стильный дизайн: коридор среднего размера в стиле лофт с коричневыми стенами и полом из керамической плитки - последний тренд
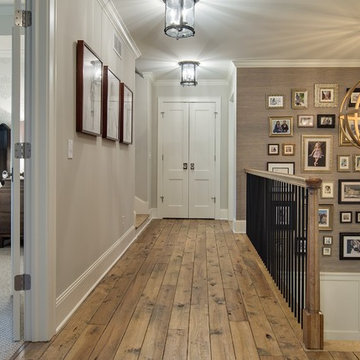
На фото: коридор среднего размера в классическом стиле с коричневыми стенами и паркетным полом среднего тона с
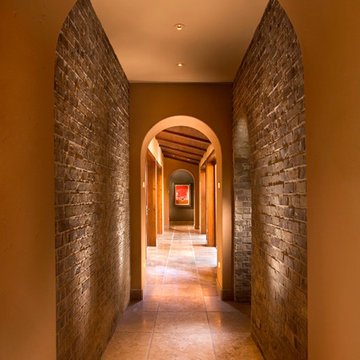
Идея дизайна: коридор в средиземноморском стиле с коричневыми стенами и коричневым полом
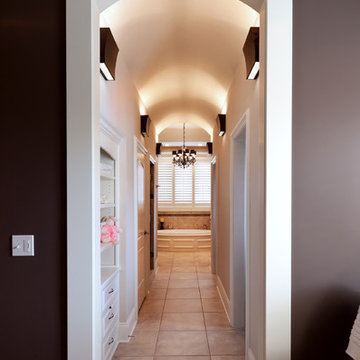
Jim Maidhof photography. This is the hallway to the master bathroom. I love the uplighting.
На фото: коридор: освещение в стиле фьюжн с коричневыми стенами
На фото: коридор: освещение в стиле фьюжн с коричневыми стенами

White oak paneling
Источник вдохновения для домашнего уюта: коридор в стиле ретро с деревянными стенами, светлым паркетным полом, сводчатым потолком и коричневыми стенами
Источник вдохновения для домашнего уюта: коридор в стиле ретро с деревянными стенами, светлым паркетным полом, сводчатым потолком и коричневыми стенами
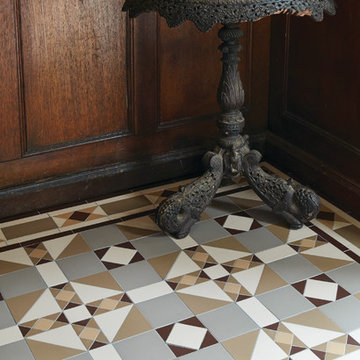
Свежая идея для дизайна: коридор в викторианском стиле с коричневыми стенами - отличное фото интерьера

Clients' first home and there forever home with a family of four and in laws close, this home needed to be able to grow with the family. This most recent growth included a few home additions including the kids bathrooms (on suite) added on to the East end, the two original bathrooms were converted into one larger hall bath, the kitchen wall was blown out, entrying into a complete 22'x22' great room addition with a mudroom and half bath leading to the garage and the final addition a third car garage. This space is transitional and classic to last the test of time.
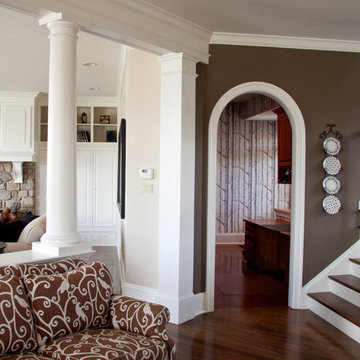
Designer: Leslie Hayes Interiors
Photo: Drew Callaghan
Идея дизайна: коридор в современном стиле с коричневыми стенами и темным паркетным полом
Идея дизайна: коридор в современном стиле с коричневыми стенами и темным паркетным полом
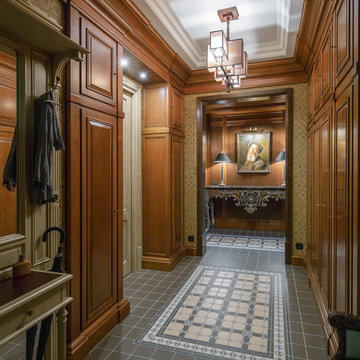
Architect Petr Kozeykin, Assistant Architect Ekaterina Vasilyeva, furniture design Petr Kozeykin, Manufacturer of furniture factory Bassi Fratelli, Photographer Sergey Morgunov
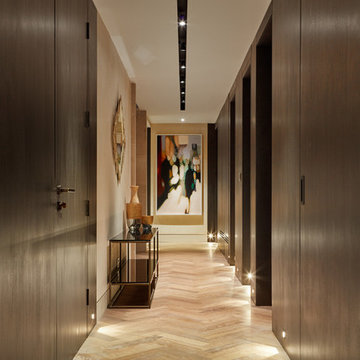
На фото: коридор: освещение в современном стиле с коричневыми стенами, светлым паркетным полом и бежевым полом
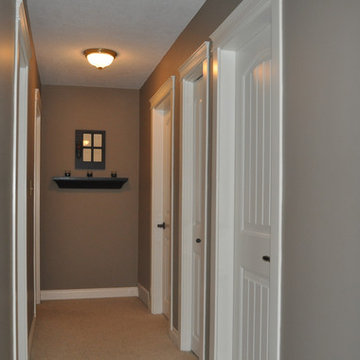
An easy interior door renovation created a simple clean & updated look. Featuring custom architrave moulding.
На фото: маленький коридор в классическом стиле с коричневыми стенами и ковровым покрытием для на участке и в саду с
На фото: маленький коридор в классическом стиле с коричневыми стенами и ковровым покрытием для на участке и в саду с

This 215 acre private horse breeding and training facility can house up to 70 horses. Equine Facility Design began the site design when the land was purchased in 2001 and has managed the design team through construction which completed in 2009. Equine Facility Design developed the site layout of roads, parking, building areas, pastures, paddocks, trails, outdoor arena, Grand Prix jump field, pond, and site features. The structures include a 125’ x 250’ indoor steel riding arena building design with an attached viewing room, storage, and maintenance area; and multiple horse barn designs, including a 15 stall retirement horse barn, a 22 stall training barn with rehab facilities, a six stall stallion barn with laboratory and breeding room, a 12 stall broodmare barn with 12’ x 24’ stalls that can become 12’ x 12’ stalls at the time of weaning foals. Equine Facility Design also designed the main residence, maintenance and storage buildings, and pasture shelters. Improvements include pasture development, fencing, drainage, signage, entry gates, site lighting, and a compost facility.

In this NYC pied-à-terre new build for empty nesters, architectural details, strategic lighting, dramatic wallpapers, and bespoke furnishings converge to offer an exquisite space for entertaining and relaxation.
This exquisite console table is complemented by wall sconces in antique gold tones and a large gold-framed mirror. Thoughtfully curated decor adds a touch of luxury, creating a harmonious blend of sophistication and style.
---
Our interior design service area is all of New York City including the Upper East Side and Upper West Side, as well as the Hamptons, Scarsdale, Mamaroneck, Rye, Rye City, Edgemont, Harrison, Bronxville, and Greenwich CT.
For more about Darci Hether, see here: https://darcihether.com/
To learn more about this project, see here: https://darcihether.com/portfolio/bespoke-nyc-pied-à-terre-interior-design
Коридор с коричневыми стенами – фото дизайна интерьера
4