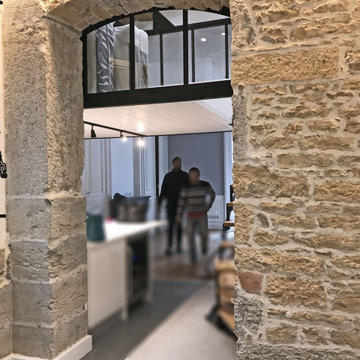Коридор с белыми стенами и кирпичными стенами – фото дизайна интерьера
Сортировать:
Бюджет
Сортировать:Популярное за сегодня
1 - 20 из 122 фото

Exposed Brick arch and light filled landing area , the farrow and ball ammonite walls and ceilings complement the brick and original beams
Свежая идея для дизайна: коридор среднего размера в скандинавском стиле с белыми стенами, темным паркетным полом, коричневым полом, балками на потолке и кирпичными стенами - отличное фото интерьера
Свежая идея для дизайна: коридор среднего размера в скандинавском стиле с белыми стенами, темным паркетным полом, коричневым полом, балками на потолке и кирпичными стенами - отличное фото интерьера

This inviting hallway features a custom oak staircase, an original brick wall from the original house, lots of fantastic lighting and the porcelain floor from the open plan and back garden flow through to invite you straight from the front door to the main entertaining areas.

Идея дизайна: коридор среднего размера в стиле фьюжн с белыми стенами, светлым паркетным полом и кирпичными стенами

materiales y texturas
Свежая идея для дизайна: коридор среднего размера в стиле лофт с белыми стенами, паркетным полом среднего тона, сводчатым потолком и кирпичными стенами - отличное фото интерьера
Свежая идея для дизайна: коридор среднего размера в стиле лофт с белыми стенами, паркетным полом среднего тона, сводчатым потолком и кирпичными стенами - отличное фото интерьера
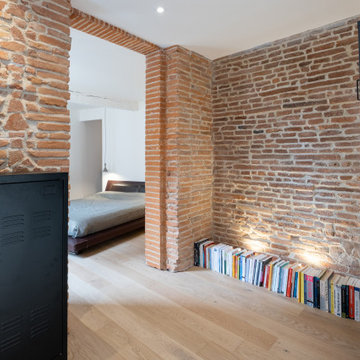
Идея дизайна: коридор среднего размера в стиле лофт с белыми стенами, светлым паркетным полом, бежевым полом и кирпичными стенами
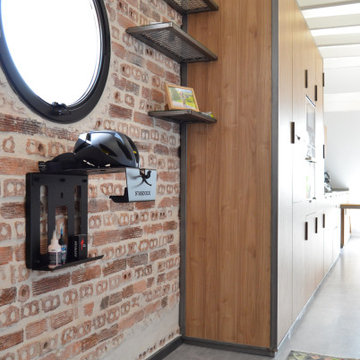
На фото: коридор среднего размера в стиле лофт с белыми стенами, бетонным полом, серым полом, балками на потолке и кирпичными стенами
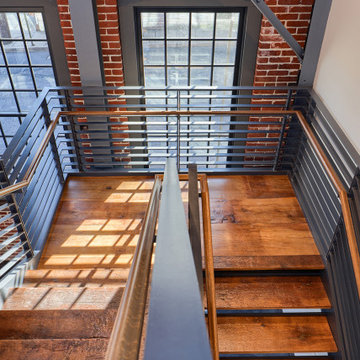
Utilizing what was existing, the entry stairway steps were created from original salvaged wood beams.
Идея дизайна: большой коридор в стиле лофт с белыми стенами, паркетным полом среднего тона, коричневым полом, балками на потолке и кирпичными стенами
Идея дизайна: большой коридор в стиле лофт с белыми стенами, паркетным полом среднего тона, коричневым полом, балками на потолке и кирпичными стенами

Nos encontramos ante una vivienda en la calle Verdi de geometría alargada y muy compartimentada. El reto está en conseguir que la luz que entra por la fachada principal y el patio de isla inunde todos los espacios de la vivienda que anteriormente quedaban oscuros.
Trabajamos para encontrar una distribución diáfana para que la luz cruce todo el espacio. Aun así, se diseñan dos puertas correderas que permiten separar la zona de día de la de noche cuando se desee, pero que queden totalmente escondidas cuando se quiere todo abierto, desapareciendo por completo.
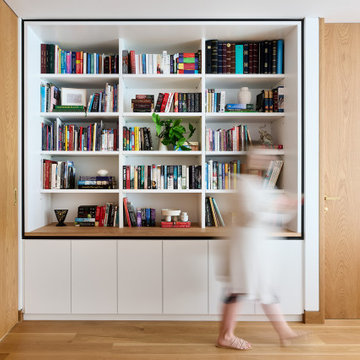
Источник вдохновения для домашнего уюта: коридор среднего размера в скандинавском стиле с белыми стенами, светлым паркетным полом, коричневым полом и кирпичными стенами

Стильный дизайн: большой коридор в стиле рустика с белыми стенами, полом из керамической плитки, бежевым полом, сводчатым потолком и кирпичными стенами - последний тренд

На фото: большой коридор в стиле модернизм с белыми стенами, паркетным полом среднего тона, коричневым полом, деревянным потолком и кирпичными стенами
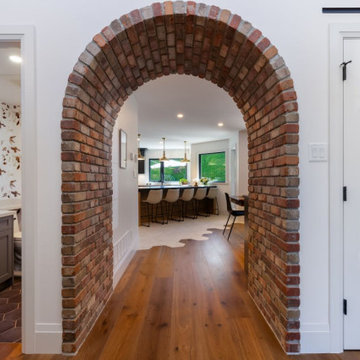
Свежая идея для дизайна: коридор среднего размера в стиле неоклассика (современная классика) с белыми стенами, паркетным полом среднего тона, коричневым полом и кирпичными стенами - отличное фото интерьера
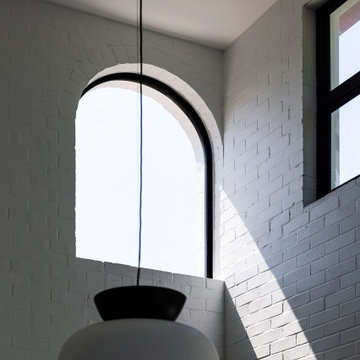
Modern Heritage House
Queenscliff, Sydney. Garigal Country
Architect: RAMA Architects
Build: Liebke Projects
Photo: Simon Whitbread
This project was an alterations and additions to an existing Art Deco Heritage House on Sydney's Northern Beaches. Our aim was to celebrate the honest red brick vernacular of this 5 bedroom home but boldly modernise and open the inside using void spaces, large windows and heavy structural elements to allow an open and flowing living area to the rear. The goal was to create a sense of harmony with the existing heritage elements and the modern interior, whilst also highlighting the distinction of the new from the old. So while we embraced the brick facade in its material and scale, we sought to differentiate the new through the use of colour, scale and form.
(RAMA Architects)
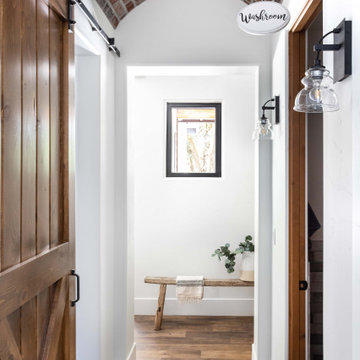
На фото: коридор среднего размера в стиле кантри с белыми стенами, полом из винила, коричневым полом, кессонным потолком и кирпичными стенами с

In the early 50s, Herbert and Ruth Weiss attended a lecture by Bauhaus founder Walter Gropius hosted by MIT. They were fascinated by Gropius’ description of the ‘Five Fields’ community of 60 houses he and his firm, The Architect’s Collaborative (TAC), were designing in Lexington, MA. The Weiss’ fell in love with Gropius’ vision for a grouping of 60 modern houses to be arrayed around eight acres of common land that would include a community pool and playground. They soon had one of their own.The original, TAC-designed house was a single-slope design with a modest footprint of 800 square feet. Several years later, the Weiss’ commissioned modernist architect Henry Hoover to add a living room wing and new entry to the house. Hoover’s design included a wall of glass which opens to a charming pond carved into the outcropping of granite ledge.
After living in the house for 65 years, the Weiss’ sold the house to our client, who asked us to design a renovation that would respect the integrity of the vintage modern architecture. Our design focused on reorienting the kitchen, opening it up to the family room. The bedroom wing was redesigned to create a principal bedroom with en-suite bathroom. Interior finishes were edited to create a more fluid relationship between the original TAC home and Hoover’s addition. We worked closely with the builder, Patriot Custom Homes, to install Solar electric panels married to an efficient heat pump heating and cooling system. These updates integrate modern touches and high efficiency into a striking piece of architectural history.
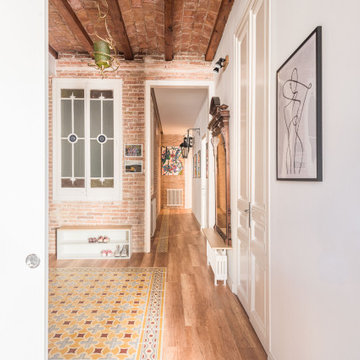
Recuperamos algunas paredes de ladrillo. Nos dan textura a zonas de paso y también nos ayudan a controlar los niveles de humedad y, por tanto, un mayor confort climático.
Mantenemos una línea dirigiendo la mirada a lo largo del pasillo con las baldosas hidráulicas y la luz empotrada del techo.
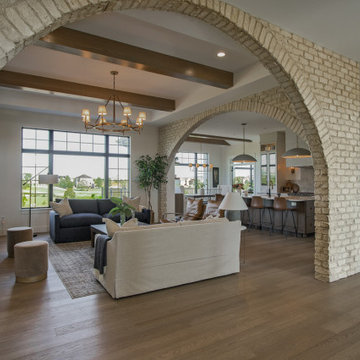
Hardwood Floor by Hallmark Floors - Regatta Starboard in Hickory
Стильный дизайн: коридор в стиле неоклассика (современная классика) с белыми стенами, светлым паркетным полом, коричневым полом, балками на потолке и кирпичными стенами - последний тренд
Стильный дизайн: коридор в стиле неоклассика (современная классика) с белыми стенами, светлым паркетным полом, коричневым полом, балками на потолке и кирпичными стенами - последний тренд
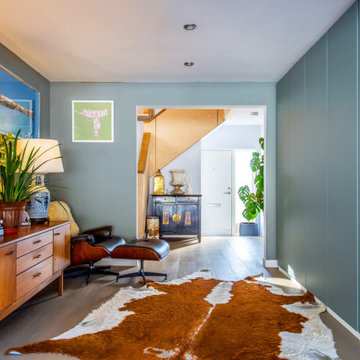
A complete modernisation and refit with garden improvements included new kitchen, bathroom, finishes and fittings in a modern, contemporary feel. A large ground floor living / dining / kitchen extension was created by excavating the existing sloped garden. A new double bedroom was constructed above one side of the extension, the house was remodelled to open up the flow through the property.
Project overseen from initial design through planning and construction.
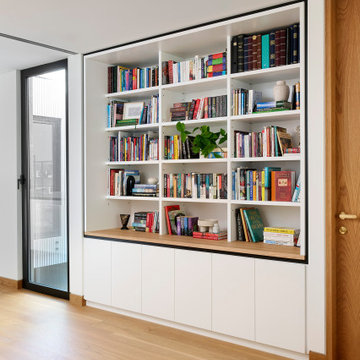
Стильный дизайн: коридор среднего размера в скандинавском стиле с белыми стенами, светлым паркетным полом, коричневым полом и кирпичными стенами - последний тренд
Коридор с белыми стенами и кирпичными стенами – фото дизайна интерьера
1
