Коридор с стенами из вагонки и деревянными стенами – фото дизайна интерьера
Сортировать:
Бюджет
Сортировать:Популярное за сегодня
1 - 20 из 791 фото
1 из 3
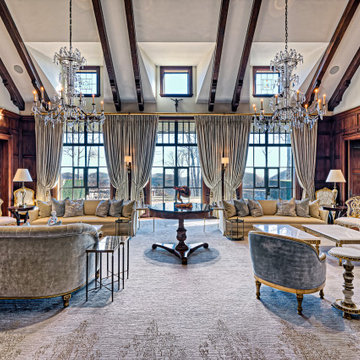
Источник вдохновения для домашнего уюта: коридор в классическом стиле с деревянными стенами

One special high-functioning feature to this home was to incorporate a mudroom. This creates functionality for storage and the sort of essential items needed when you are in and out of the house or need a place to put your companies belongings.

Идея дизайна: маленький коридор в современном стиле с коричневыми стенами, полом из фанеры, коричневым полом, потолком из вагонки и деревянными стенами для на участке и в саду

На фото: маленький коридор в стиле модернизм с зелеными стенами, полом из ламината, бежевым полом, сводчатым потолком и стенами из вагонки для на участке и в саду с

A feature wall can create a dramatic focal point in any room. Some of our favorites happen to be ship-lap. It's truly amazing when you work with clients that let us transform their home from stunning to spectacular. The reveal for this project was ship-lap walls within a wine, dining room, and a fireplace facade. Feature walls can be a powerful way to modify your space.

The plan is largely one room deep to encourage cross ventilation and to take advantage of water views to the north, while admitting sunlight from the south. The flavor is influenced by an informal rustic camp next door.
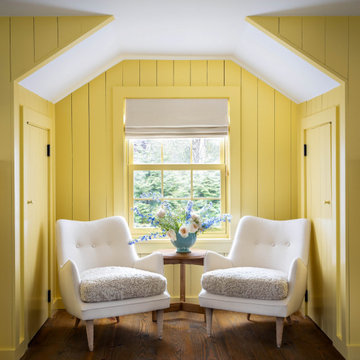
Идея дизайна: маленький коридор в стиле кантри с желтыми стенами, темным паркетным полом, сводчатым потолком и стенами из вагонки для на участке и в саду
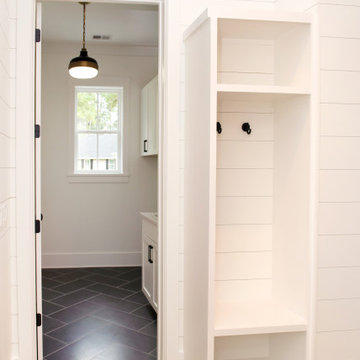
Стильный дизайн: коридор в стиле модернизм с белыми стенами и стенами из вагонки - последний тренд

This new house is located in a quiet residential neighborhood developed in the 1920’s, that is in transition, with new larger homes replacing the original modest-sized homes. The house is designed to be harmonious with its traditional neighbors, with divided lite windows, and hip roofs. The roofline of the shingled house steps down with the sloping property, keeping the house in scale with the neighborhood. The interior of the great room is oriented around a massive double-sided chimney, and opens to the south to an outdoor stone terrace and gardens. Photo by: Nat Rea Photography

A custom built-in bookcase flanks a cozy nook that sits at the end of the hallway, providing the perfect spot to curl up with a good book.
Пример оригинального дизайна: маленький коридор с белыми стенами, паркетным полом среднего тона, коричневым полом и стенами из вагонки для на участке и в саду
Пример оригинального дизайна: маленький коридор с белыми стенами, паркетным полом среднего тона, коричневым полом и стенами из вагонки для на участке и в саду
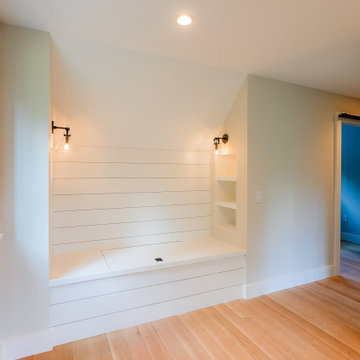
Cozy reading nook in upstairs hall
Источник вдохновения для домашнего уюта: коридор с белыми стенами, светлым паркетным полом, бежевым полом и стенами из вагонки
Источник вдохновения для домашнего уюта: коридор с белыми стенами, светлым паркетным полом, бежевым полом и стенами из вагонки
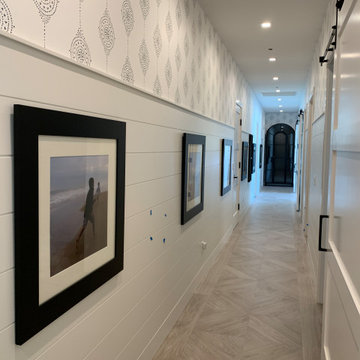
diamond pattern tile and shiplap walls with a touch of wallpaper! Now that's a hallway!
Пример оригинального дизайна: коридор в морском стиле с белыми стенами, полом из керамогранита, бежевым полом и стенами из вагонки
Пример оригинального дизайна: коридор в морском стиле с белыми стенами, полом из керамогранита, бежевым полом и стенами из вагонки

В коридоре отекла шпонированными рейками. Установлены скрытые двери. За зеркальной дверью продумана мини-прачечная и хранение.
Стильный дизайн: коридор среднего размера в современном стиле с серыми стенами, полом из ламината, бежевым полом и деревянными стенами - последний тренд
Стильный дизайн: коридор среднего размера в современном стиле с серыми стенами, полом из ламината, бежевым полом и деревянными стенами - последний тренд

White oak wall panels inlayed with black metal.
На фото: большой коридор в стиле модернизм с бежевыми стенами, светлым паркетным полом, бежевым полом, сводчатым потолком и деревянными стенами с
На фото: большой коридор в стиле модернизм с бежевыми стенами, светлым паркетным полом, бежевым полом, сводчатым потолком и деревянными стенами с

Пример оригинального дизайна: коридор среднего размера: освещение в стиле лофт с зелеными стенами, темным паркетным полом, коричневым полом и деревянными стенами

Свежая идея для дизайна: огромный коридор в современном стиле с разноцветными стенами, серым полом, деревянным потолком и деревянными стенами - отличное фото интерьера

Full gut renovation and facade restoration of an historic 1850s wood-frame townhouse. The current owners found the building as a decaying, vacant SRO (single room occupancy) dwelling with approximately 9 rooming units. The building has been converted to a two-family house with an owner’s triplex over a garden-level rental.
Due to the fact that the very little of the existing structure was serviceable and the change of occupancy necessitated major layout changes, nC2 was able to propose an especially creative and unconventional design for the triplex. This design centers around a continuous 2-run stair which connects the main living space on the parlor level to a family room on the second floor and, finally, to a studio space on the third, thus linking all of the public and semi-public spaces with a single architectural element. This scheme is further enhanced through the use of a wood-slat screen wall which functions as a guardrail for the stair as well as a light-filtering element tying all of the floors together, as well its culmination in a 5’ x 25’ skylight.
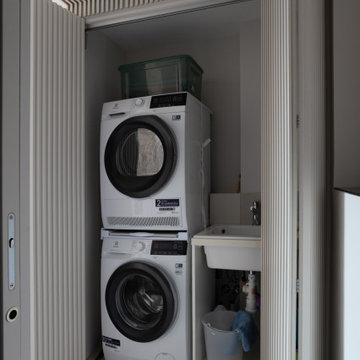
La piccola lavanderia
Un sottovolume di millerighe colore su colore definisce lo spazio disimpegno tra il salone ed il bagno degli ospiti.
Nascosta dietro la pannellarura tridimensionale, la piccola lavanderia contiene in poco spazio tutto il necessario per la gestione domestica del bucato.
L'apertura a libro delle porte rende possibile utilizzare agevolmente tutto lo spazio a disposizione

Свежая идея для дизайна: коридор среднего размера: освещение в стиле фьюжн с белыми стенами, паркетным полом среднего тона, коричневым полом и деревянными стенами - отличное фото интерьера
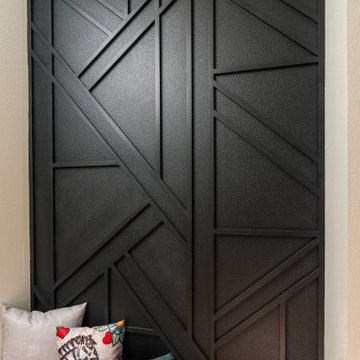
dropzone between garage and kitchen. wall accent design with 1 x 1 wood and painted black over a black walnut floating bench
Пример оригинального дизайна: коридор среднего размера в стиле модернизм с черными стенами и деревянными стенами
Пример оригинального дизайна: коридор среднего размера в стиле модернизм с черными стенами и деревянными стенами
Коридор с стенами из вагонки и деревянными стенами – фото дизайна интерьера
1