Коридор с серыми стенами и деревянным потолком – фото дизайна интерьера
Сортировать:
Бюджет
Сортировать:Популярное за сегодня
1 - 20 из 37 фото
1 из 3

На фото: коридор среднего размера в современном стиле с серыми стенами, бежевым полом и деревянным потолком с

Eingangsbereich mit Einbaugarderobe und Sitzfenster. Flügelgeglätteter Sichtbetonboden mit Betonkernaktivierung und Sichtbetontreppe mit Holzgeländer
Стильный дизайн: огромный коридор в стиле модернизм с серыми стенами, бетонным полом, серым полом, деревянным потолком и деревянными стенами - последний тренд
Стильный дизайн: огромный коридор в стиле модернизм с серыми стенами, бетонным полом, серым полом, деревянным потолком и деревянными стенами - последний тренд
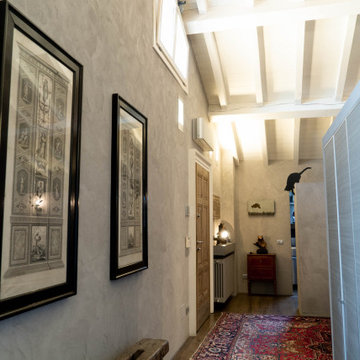
Источник вдохновения для домашнего уюта: коридор среднего размера в стиле фьюжн с серыми стенами, темным паркетным полом, коричневым полом и деревянным потолком

Full-Height glazing allows light and views to carry uninterrupted through the Entry "Trot" - creating a perfect space for reading and reflection.
Пример оригинального дизайна: коридор среднего размера в стиле модернизм с серыми стенами, паркетным полом среднего тона, коричневым полом, деревянным потолком и стенами из вагонки
Пример оригинального дизайна: коридор среднего размера в стиле модернизм с серыми стенами, паркетным полом среднего тона, коричневым полом, деревянным потолком и стенами из вагонки
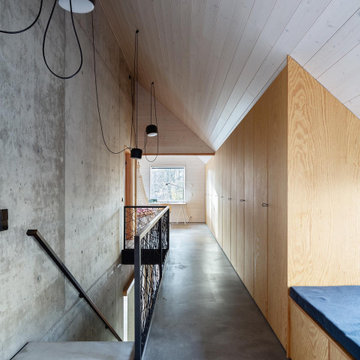
Das Innere des Gebäudes wird mittels einer durchgehenden Mittelwand strukturiert. Diese zweigeschossige Wand teilt das Gebäude in Aufenthaltsräume und Erschließungsräume und steht deshalb asymmetrisch in der Gebäudebreite. Konstruktiv wird diese Wandscheibe aus Sichtbeton auch Aufleger für den First, sodass die innere Gebäudestruktur auch die Außenhülle mitgestaltet.
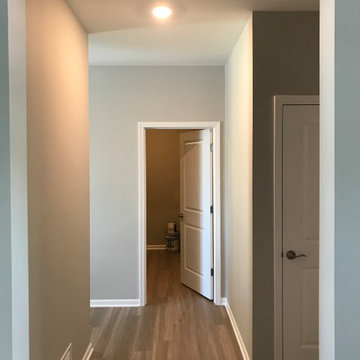
Upon completion
Walls done in Sherwin-Williams Repose Gray SW7015
Doors, Frames, Baseboard, Window Ledges and Fireplace Mantel done in Benjamin Moore White Dove OC-17
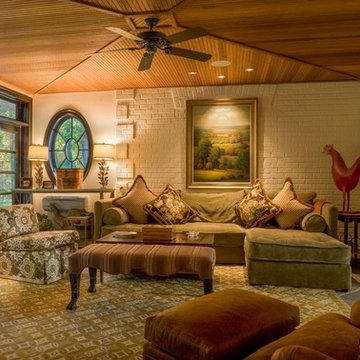
Пример оригинального дизайна: большой коридор в классическом стиле с полом из керамической плитки, бежевым полом, серыми стенами, деревянным потолком и кирпичными стенами
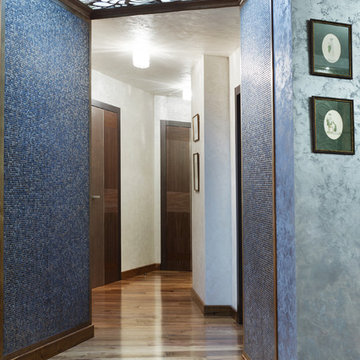
На потолке - резная панель из дерева с подсветкой. Пол - модульный керамогранит. На стенах серебристая декоративная покраска с песком и мелкая стеклянная мозаика в коричнево-серых тонах.
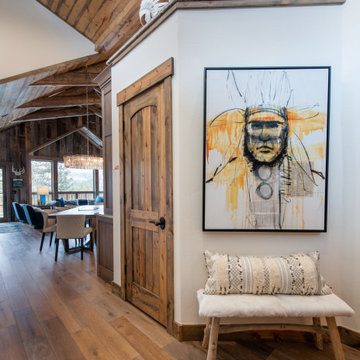
A non-traditional mountain retreat full of unexpected design elements. Rich, reclaimed barn wood paired with beetle kill tongue-and-groove ceiling are juxtaposed with a vibrant color palette of modern textures, fun textiles, and bright chrome crystal chandeliers. Curated art from local Colorado artists including Michael Dowling and Chris Veeneman, custom framed acrylic revolvers in pop-art colors, mixed with a collection European antiques make for eclectic pieces in each of space. Bunk beds with stairs were designed for the teen-centric hang out space that includes a gaming area and custom steel and leather shuffleboard table.
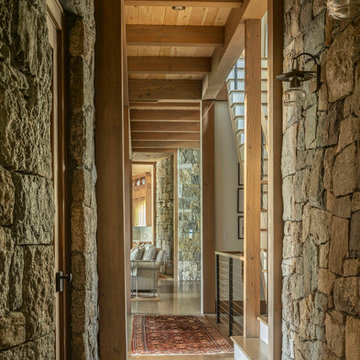
На фото: большой коридор в стиле рустика с серыми стенами, паркетным полом среднего тона, коричневым полом и деревянным потолком
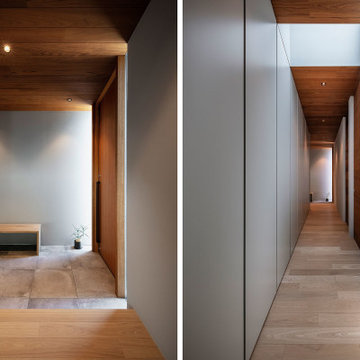
© photo Akiyoshi Fukuzawa
На фото: большой коридор в стиле модернизм с серыми стенами, светлым паркетным полом и деревянным потолком с
На фото: большой коридор в стиле модернизм с серыми стенами, светлым паркетным полом и деревянным потолком с
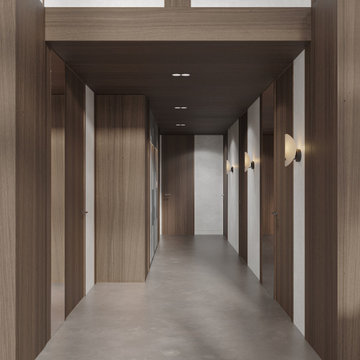
Идея дизайна: большой коридор: освещение в современном стиле с серыми стенами, бетонным полом, серым полом, деревянным потолком и деревянными стенами
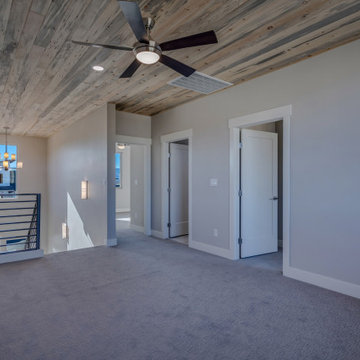
Loft Space
Свежая идея для дизайна: коридор среднего размера в стиле модернизм с серыми стенами, ковровым покрытием, серым полом и деревянным потолком - отличное фото интерьера
Свежая идея для дизайна: коридор среднего размера в стиле модернизм с серыми стенами, ковровым покрытием, серым полом и деревянным потолком - отличное фото интерьера
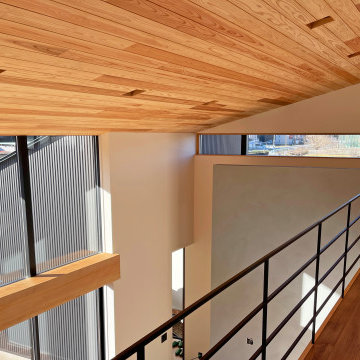
Идея дизайна: коридор в стиле модернизм с серыми стенами, паркетным полом среднего тона, коричневым полом, деревянным потолком и обоями на стенах
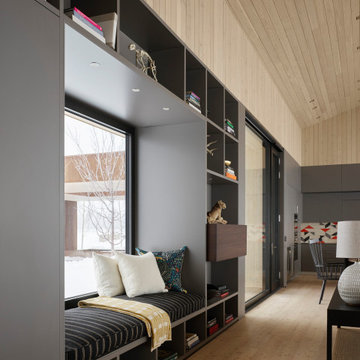
Single-family residence with a combination of wood and steel for both structural elements and cladding. The clean A-frame structure of the house and flat roof garage are clad with corrugated Cor-Ten on the exterior with Larch wood paneling on walls and soffits that provide continuity between interiors and exteriors at openings in the envelope. A large concrete chimney projects from the foundations through the center of the house, serving as a centerpiece of design while separating public and private spaces. Exterior decks, outdoor terraces, and large expanses of floor-to-ceiling custom-manufactured windows take advantage of the stunning 360-degree views on-site. Interior details and site features will include a potting shed structure and garden/orchard area, bocce ball court, water features, outdoor terraces, a fire pit, and an outdoor kitchen with fireplace.
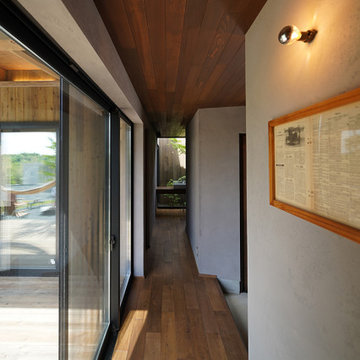
На фото: коридор среднего размера в стиле лофт с серыми стенами, темным паркетным полом, коричневым полом и деревянным потолком с
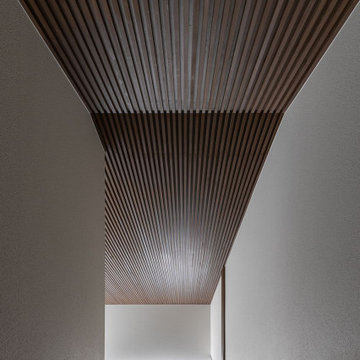
玄関の吹抜け空間は元々有りましたが、少しくたびれた感じの真壁納まりの数寄屋デザインでした。昔の旅館建築のようなインテリア、それを根絶したいのと断熱性能を引き上げるために既存素材を全て引き剝がし大壁構造とし和風の吊り下げ式照明も取り外し全てオリジナルにデザインし直しました。
Источник вдохновения для домашнего уюта: большой коридор в восточном стиле с серыми стенами, полом из керамической плитки, белым полом, деревянным потолком и обоями на стенах
Источник вдохновения для домашнего уюта: большой коридор в восточном стиле с серыми стенами, полом из керамической плитки, белым полом, деревянным потолком и обоями на стенах
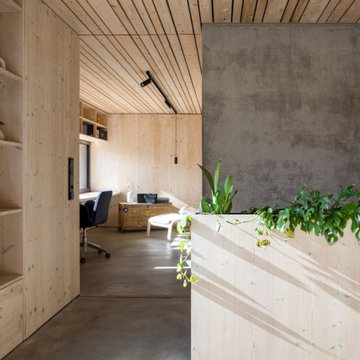
На фото: коридор в стиле модернизм с серыми стенами, бетонным полом, серым полом, деревянным потолком и деревянными стенами
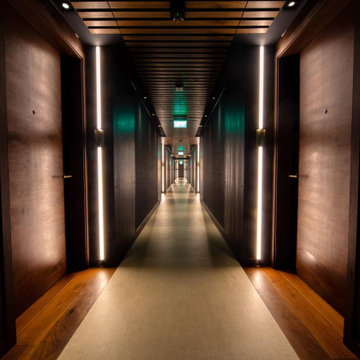
Свежая идея для дизайна: коридор среднего размера в стиле модернизм с серыми стенами, полом из керамогранита, бежевым полом, деревянным потолком и обоями на стенах - отличное фото интерьера
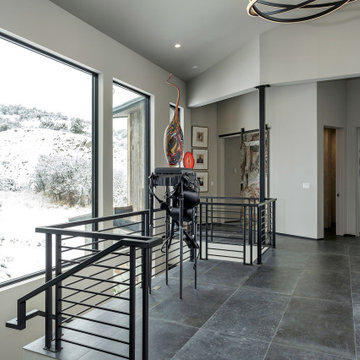
Kasia Karska Design is a design-build firm located in the heart of the Vail Valley and Colorado Rocky Mountains. The design and build process should feel effortless and enjoyable. Our strengths at KKD lie in our comprehensive approach. We understand that when our clients look for someone to design and build their dream home, there are many options for them to choose from.
With nearly 25 years of experience, we understand the key factors that create a successful building project.
-Seamless Service – we handle both the design and construction in-house
-Constant Communication in all phases of the design and build
-A unique home that is a perfect reflection of you
-In-depth understanding of your requirements
-Multi-faceted approach with additional studies in the traditions of Vaastu Shastra and Feng Shui Eastern design principles
Because each home is entirely tailored to the individual client, they are all one-of-a-kind and entirely unique. We get to know our clients well and encourage them to be an active part of the design process in order to build their custom home. One driving factor as to why our clients seek us out is the fact that we handle all phases of the home design and build. There is no challenge too big because we have the tools and the motivation to build your custom home. At Kasia Karska Design, we focus on the details; and, being a women-run business gives us the advantage of being empathetic throughout the entire process. Thanks to our approach, many clients have trusted us with the design and build of their homes.
If you’re ready to build a home that’s unique to your lifestyle, goals, and vision, Kasia Karska Design’s doors are always open. We look forward to helping you design and build the home of your dreams, your own personal sanctuary.
Коридор с серыми стенами и деревянным потолком – фото дизайна интерьера
1