Коридор с кессонным потолком и деревянным потолком – фото дизайна интерьера
Сортировать:
Бюджет
Сортировать:Популярное за сегодня
1 - 20 из 971 фото

Our clients wanted to replace an existing suburban home with a modern house at the same Lexington address where they had lived for years. The structure the clients envisioned would complement their lives and integrate the interior of the home with the natural environment of their generous property. The sleek, angular home is still a respectful neighbor, especially in the evening, when warm light emanates from the expansive transparencies used to open the house to its surroundings. The home re-envisions the suburban neighborhood in which it stands, balancing relationship to the neighborhood with an updated aesthetic.
The floor plan is arranged in a “T” shape which includes a two-story wing consisting of individual studies and bedrooms and a single-story common area. The two-story section is arranged with great fluidity between interior and exterior spaces and features generous exterior balconies. A staircase beautifully encased in glass stands as the linchpin between the two areas. The spacious, single-story common area extends from the stairwell and includes a living room and kitchen. A recessed wooden ceiling defines the living room area within the open plan space.
Separating common from private spaces has served our clients well. As luck would have it, construction on the house was just finishing up as we entered the Covid lockdown of 2020. Since the studies in the two-story wing were physically and acoustically separate, zoom calls for work could carry on uninterrupted while life happened in the kitchen and living room spaces. The expansive panes of glass, outdoor balconies, and a broad deck along the living room provided our clients with a structured sense of continuity in their lives without compromising their commitment to aesthetically smart and beautiful design.

Attic Odyssey: Transform your attic into a stunning living space with this inspiring renovation.
На фото: большой коридор в современном стиле с синими стенами, деревянным полом, желтым полом, кессонным потолком и панелями на части стены с
На фото: большой коридор в современном стиле с синими стенами, деревянным полом, желтым полом, кессонным потолком и панелями на части стены с
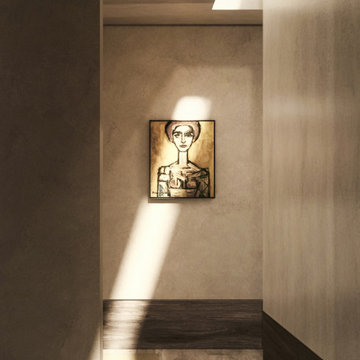
Modern hallway with velvet-soft plaster walls, high wood baseboard and minimal architectural skylight make the space feel elevated yet relaxed. Featuring painting Mujer by Rene Portocarrero.
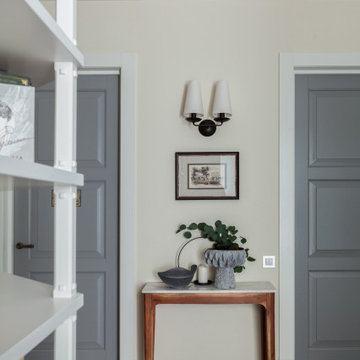
Идея дизайна: коридор среднего размера в классическом стиле с бежевыми стенами, темным паркетным полом, коричневым полом и кессонным потолком

Modern Farmhouse Loft Hall with sitting area
На фото: коридор в стиле кантри с белыми стенами, полом из известняка, коричневым полом и кессонным потолком с
На фото: коридор в стиле кантри с белыми стенами, полом из известняка, коричневым полом и кессонным потолком с

Пример оригинального дизайна: коридор среднего размера в современном стиле с белыми стенами, полом из керамогранита, бежевым полом и деревянным потолком

На фото: большой, узкий коридор в стиле фьюжн с деревянным потолком с

На фото: коридор среднего размера в стиле модернизм с коричневыми стенами, мраморным полом, белым полом, кессонным потолком и деревянными стенами
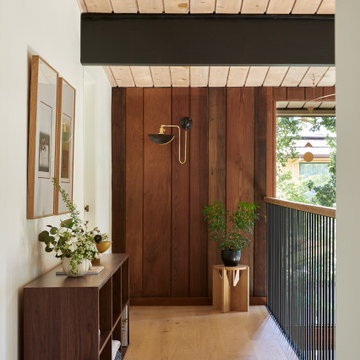
This 1960s home was in original condition and badly in need of some functional and cosmetic updates. We opened up the great room into an open concept space, converted the half bathroom downstairs into a full bath, and updated finishes all throughout with finishes that felt period-appropriate and reflective of the owner's Asian heritage.
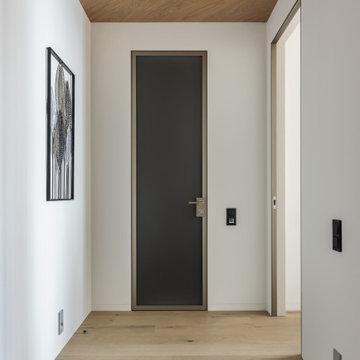
Источник вдохновения для домашнего уюта: коридор среднего размера в современном стиле с паркетным полом среднего тона и деревянным потолком

Photo : © Julien Fernandez / Amandine et Jules – Hotel particulier a Angers par l’architecte Laurent Dray.
Пример оригинального дизайна: коридор среднего размера в стиле неоклассика (современная классика) с белыми стенами, полом из терракотовой плитки, кессонным потолком и панелями на части стены
Пример оригинального дизайна: коридор среднего размера в стиле неоклассика (современная классика) с белыми стенами, полом из терракотовой плитки, кессонным потолком и панелями на части стены

Коридор, входная зона
На фото: коридор среднего размера в современном стиле с белыми стенами, полом из ламината, коричневым полом, деревянным потолком и панелями на части стены
На фото: коридор среднего размера в современном стиле с белыми стенами, полом из ламината, коричневым полом, деревянным потолком и панелями на части стены
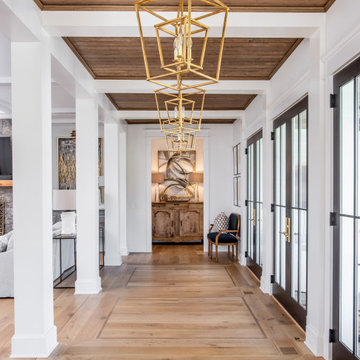
На фото: коридор в стиле кантри с белыми стенами, светлым паркетным полом, коричневым полом и кессонным потолком с

На фото: коридор в современном стиле с белыми стенами, светлым паркетным полом, бежевым полом, балками на потолке, сводчатым потолком и деревянным потолком с

Comforting yet beautifully curated, soft colors and gently distressed wood work craft a welcoming kitchen. The coffered beadboard ceiling and gentle blue walls in the family room are just the right balance for the quarry stone fireplace, replete with surrounding built-in bookcases. 7” wide-plank Vintage French Oak Rustic Character Victorian Collection Tuscany edge hand scraped medium distressed in Stone Grey Satin Hardwax Oil. For more information please email us at: sales@signaturehardwoods.com

We did the painting, flooring, electricity, and lighting. As well as the meeting room remodeling. We did a cubicle office addition. We divided small offices for the employee. Float tape texture, sheetrock, cabinet, front desks, drop ceilings, we did all of them and the final look exceed client expectation
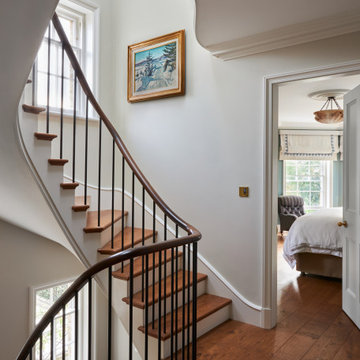
Источник вдохновения для домашнего уюта: большой коридор в классическом стиле с белыми стенами, паркетным полом среднего тона, коричневым полом и кессонным потолком
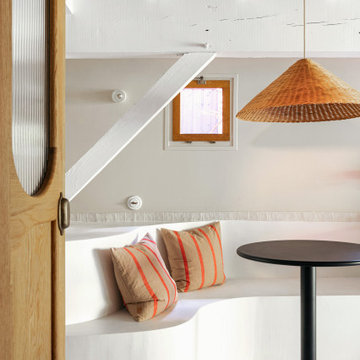
Vue banquette sur mesure en béton ciré.
Projet La Cabane du Lac, Lacanau, par Studio Pépites.
Photographies Lionel Moreau.
На фото: коридор в средиземноморском стиле с бетонным полом, белым полом и деревянным потолком
На фото: коридор в средиземноморском стиле с бетонным полом, белым полом и деревянным потолком

На фото: коридор среднего размера в стиле модернизм с бежевыми стенами, ковровым покрытием, серым полом и деревянным потолком

Grass cloth wallpaper, paneled wainscot, a skylight and a beautiful runner adorn landing at the top of the stairs.
Свежая идея для дизайна: большой коридор в классическом стиле с паркетным полом среднего тона, коричневым полом, панелями на стенах, обоями на стенах, белыми стенами и кессонным потолком - отличное фото интерьера
Свежая идея для дизайна: большой коридор в классическом стиле с паркетным полом среднего тона, коричневым полом, панелями на стенах, обоями на стенах, белыми стенами и кессонным потолком - отличное фото интерьера
Коридор с кессонным потолком и деревянным потолком – фото дизайна интерьера
1