Коридор с деревянным полом – фото дизайна интерьера
Сортировать:
Бюджет
Сортировать:Популярное за сегодня
141 - 160 из 649 фото
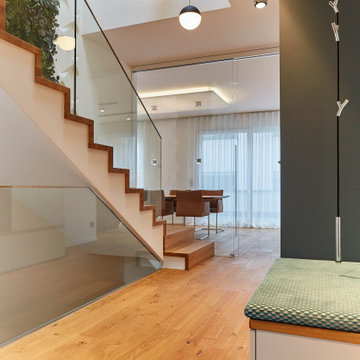
Стильный дизайн: коридор с белыми стенами и деревянным полом - последний тренд

The large mud room on the way to out to the garage acts as the perfect dropping station for this busy family’s lifestyle and can be nicely hidden when necessary with a secret pocket door. Walls trimmed in vertical floor to ceiling planking and painted in a dark grey against the beautiful white trim of the cubbies make a casual and subdued atmosphere. Everything but formal, we chose old cast iron wall sconces and matching ceiling fixtures replicating an old barn style. The floors were carefully planned with a light grey tile, cut into 2 inch by 18” pieces and laid in a herringbone design adding so much character and design to this small, yet memorable room.
Photography: M. Eric Honeycutt
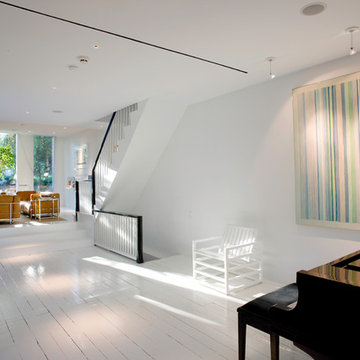
На фото: коридор среднего размера в современном стиле с белыми стенами и деревянным полом с
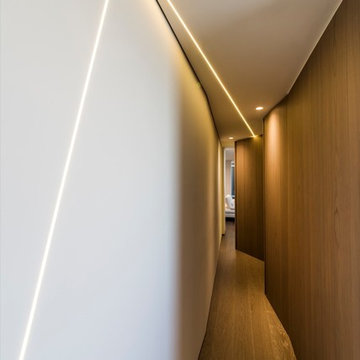
Идея дизайна: маленький коридор в стиле модернизм с белыми стенами и деревянным полом для на участке и в саду
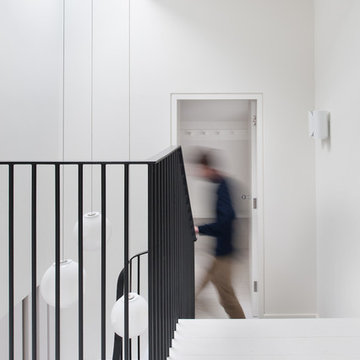
Pendant lights hang from the ceiling alongside the simple painted steel balustrade.
Photography: Jim Stephenson
На фото: коридор среднего размера в стиле неоклассика (современная классика) с белыми стенами, деревянным полом и белым полом с
На фото: коридор среднего размера в стиле неоклассика (современная классика) с белыми стенами, деревянным полом и белым полом с
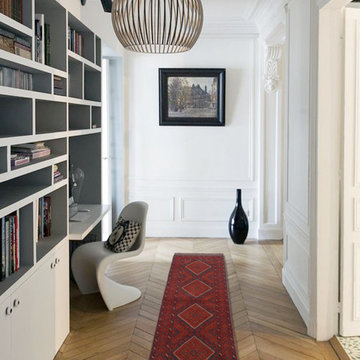
На фото: маленький коридор в классическом стиле с белыми стенами, деревянным полом и коричневым полом для на участке и в саду с
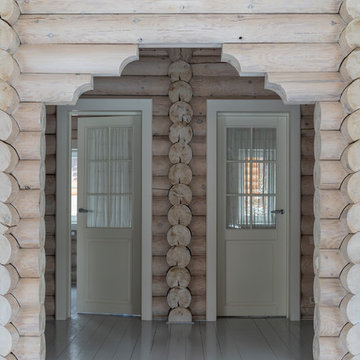
Евгений Кулибаба
Свежая идея для дизайна: коридор среднего размера: освещение в стиле кантри с бежевыми стенами, деревянным полом и серым полом - отличное фото интерьера
Свежая идея для дизайна: коридор среднего размера: освещение в стиле кантри с бежевыми стенами, деревянным полом и серым полом - отличное фото интерьера
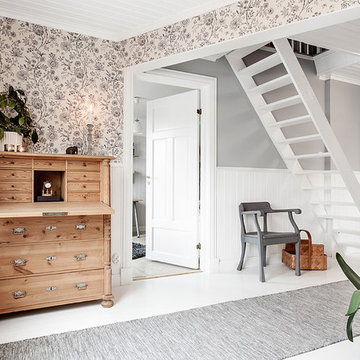
Trapphuset målades om och den grå karmstolen Raw från Muuto passade in väldigt väl under trappan. Foto: Anders Bergstedt
На фото: большой коридор в скандинавском стиле с серыми стенами, деревянным полом и белым полом
На фото: большой коридор в скандинавском стиле с серыми стенами, деревянным полом и белым полом
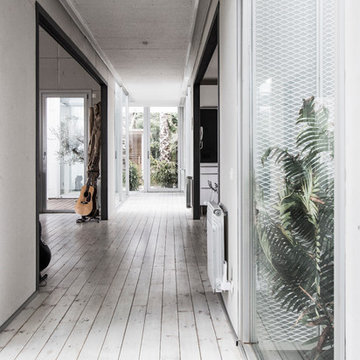
Erika Mayer
Свежая идея для дизайна: большой коридор в скандинавском стиле с белыми стенами и деревянным полом - отличное фото интерьера
Свежая идея для дизайна: большой коридор в скандинавском стиле с белыми стенами и деревянным полом - отличное фото интерьера
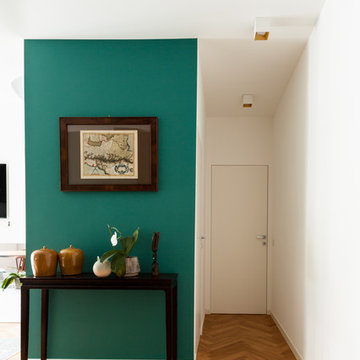
L’intervento di interior design si colloca nell’ambito di un quarto piano di un edificio residenziale degli anni ’60 in una delle zone più ambite della città di Milano: il quartiere storico di Piazza V Giornate. L’edificio presentava una planimetria caratterizzata da ampi stanze di medio-grande dimensione distribuite da un corridoio centrale difficilmente utilizzabile per la distribuzione degli spazi abitativi contemporanei. Il progetto pertanto si pone in maniera “dirompente” e comporta la quasi totale demolizione degli spazi “giorno” al fine di configurare un grande e luminoso open-space per la zona living: soggiorno e cucina a vista vengono divisi da un camino centrale a bioetanolo. Il livello delle finiture, dell’arredo bagno e dei complementi di arredo, sono di alto livello. Tutti i mobili sono stati disegnati dai progettisti e realizzati su misura.
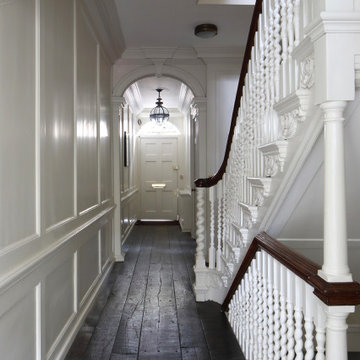
На фото: коридор среднего размера в классическом стиле с белыми стенами, деревянным полом и коричневым полом
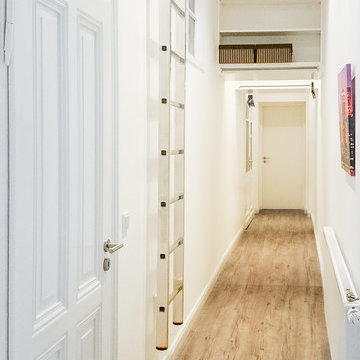
Foto: Karl Pfeiffer
На фото: коридор среднего размера в современном стиле с белыми стенами, деревянным полом и коричневым полом
На фото: коридор среднего размера в современном стиле с белыми стенами, деревянным полом и коричневым полом
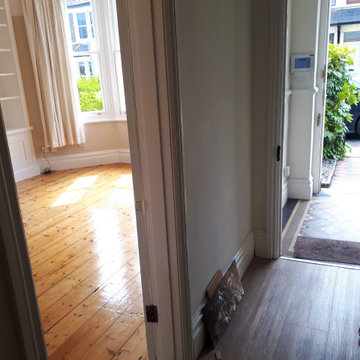
Источник вдохновения для домашнего уюта: коридор среднего размера в викторианском стиле с розовыми стенами, деревянным полом, серым полом, любым потолком и кирпичными стенами
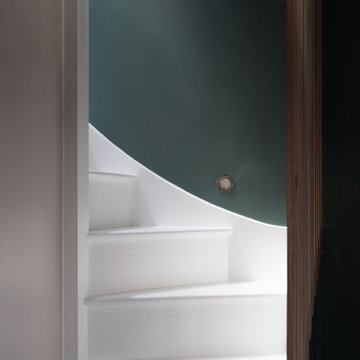
На фото: маленький коридор в современном стиле с зелеными стенами, деревянным полом и белым полом для на участке и в саду
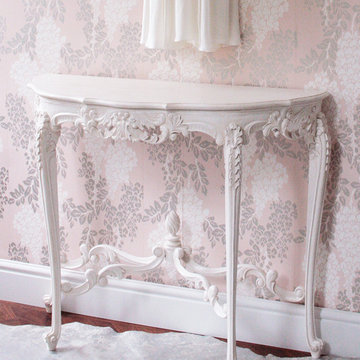
The most stunning and feminine console table. Full-on Marie Antoinette style with beautifully carved cabriole legs and central finials, in a distressed French antique white paint, with a gorgeous crackle paint effect finish.
This French console is stunning as a dressing table, hallway table – or even a in a bathroom as a luxurious dressing table!
Add it to one of our Provencal French wardrobes for a full on dressing-up area.
Please beware of imitations of this product!
Matching furniture available in The Provencal Collection of White French Furniture.
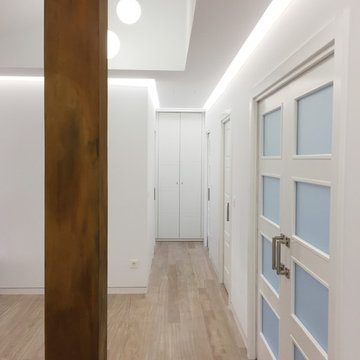
Идея дизайна: коридор среднего размера в средиземноморском стиле с белыми стенами, деревянным полом и коричневым полом
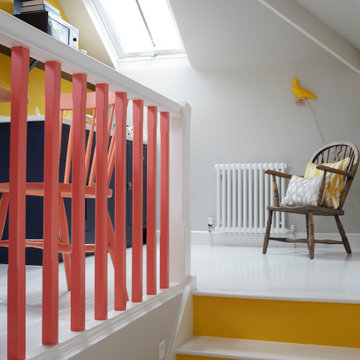
A light and bright studio apartment. White walls are broken up by using colourful painted furniture and fabrics in this minimal style holiday apartment.
See more of this project on my website portfolio
https://www.gemmadudgeon.com
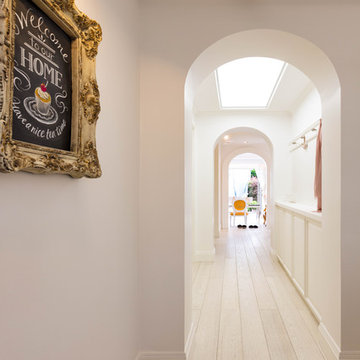
Свежая идея для дизайна: коридор в стиле неоклассика (современная классика) с белыми стенами, деревянным полом и белым полом - отличное фото интерьера

When Cummings Architects first met with the owners of this understated country farmhouse, the building’s layout and design was an incoherent jumble. The original bones of the building were almost unrecognizable. All of the original windows, doors, flooring, and trims – even the country kitchen – had been removed. Mathew and his team began a thorough design discovery process to find the design solution that would enable them to breathe life back into the old farmhouse in a way that acknowledged the building’s venerable history while also providing for a modern living by a growing family.
The redesign included the addition of a new eat-in kitchen, bedrooms, bathrooms, wrap around porch, and stone fireplaces. To begin the transforming restoration, the team designed a generous, twenty-four square foot kitchen addition with custom, farmers-style cabinetry and timber framing. The team walked the homeowners through each detail the cabinetry layout, materials, and finishes. Salvaged materials were used and authentic craftsmanship lent a sense of place and history to the fabric of the space.
The new master suite included a cathedral ceiling showcasing beautifully worn salvaged timbers. The team continued with the farm theme, using sliding barn doors to separate the custom-designed master bath and closet. The new second-floor hallway features a bold, red floor while new transoms in each bedroom let in plenty of light. A summer stair, detailed and crafted with authentic details, was added for additional access and charm.
Finally, a welcoming farmer’s porch wraps around the side entry, connecting to the rear yard via a gracefully engineered grade. This large outdoor space provides seating for large groups of people to visit and dine next to the beautiful outdoor landscape and the new exterior stone fireplace.
Though it had temporarily lost its identity, with the help of the team at Cummings Architects, this lovely farmhouse has regained not only its former charm but also a new life through beautifully integrated modern features designed for today’s family.
Photo by Eric Roth
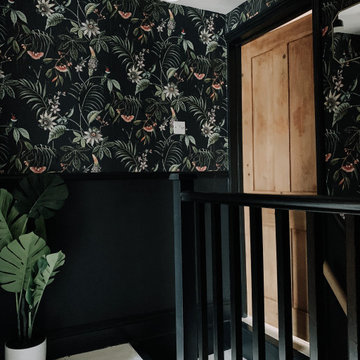
Full redec, wall paper, carpet runner, accessories, lighting
Стильный дизайн: маленький коридор: освещение в стиле фьюжн с черными стенами, деревянным полом, белым полом и обоями на стенах для на участке и в саду - последний тренд
Стильный дизайн: маленький коридор: освещение в стиле фьюжн с черными стенами, деревянным полом, белым полом и обоями на стенах для на участке и в саду - последний тренд
Коридор с деревянным полом – фото дизайна интерьера
8