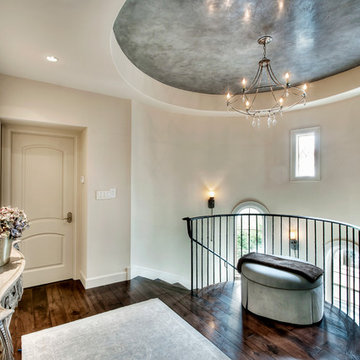Коридор с бежевыми стенами – фото дизайна интерьера
Сортировать:
Бюджет
Сортировать:Популярное за сегодня
61 - 80 из 16 208 фото
1 из 2
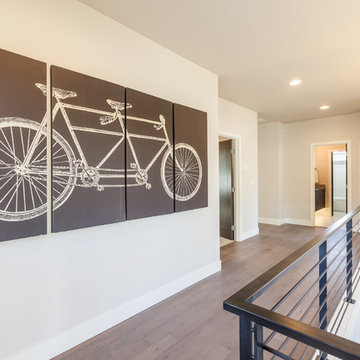
На фото: коридор среднего размера в стиле модернизм с бежевыми стенами и темным паркетным полом
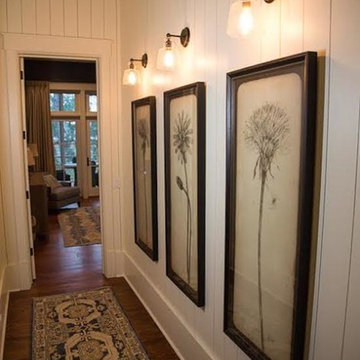
На фото: коридор в классическом стиле с бежевыми стенами и паркетным полом среднего тона
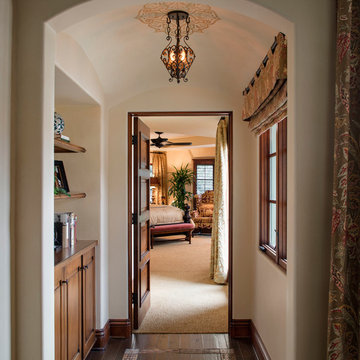
Hallway to master bedroom. Note the wood floor with inset stone tile border. The ceiling was arched to match the entry arch and give height to the small space making it a special passage to the master bedroom.
Decorative ceiling stencil by Irma Shaw Designs.
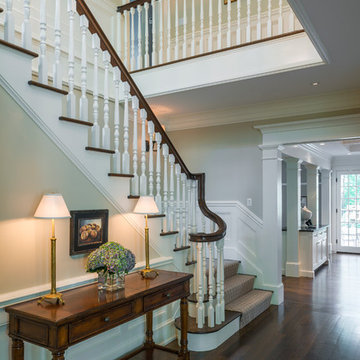
Photography by Richard Mandelkorn
Идея дизайна: коридор в классическом стиле с бежевыми стенами, темным паркетным полом и коричневым полом
Идея дизайна: коридор в классическом стиле с бежевыми стенами, темным паркетным полом и коричневым полом
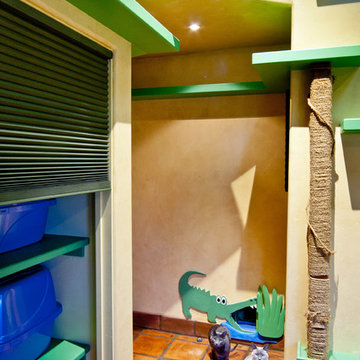
Custom-built shelving holds hidden cat litter boxes for easy cleaning.
Источник вдохновения для домашнего уюта: коридор в стиле фьюжн с бежевыми стенами и полом из терракотовой плитки
Источник вдохновения для домашнего уюта: коридор в стиле фьюжн с бежевыми стенами и полом из терракотовой плитки

michael biondo, photographer
На фото: огромный коридор в современном стиле с бежевыми стенами, паркетным полом среднего тона и коричневым полом
На фото: огромный коридор в современном стиле с бежевыми стенами, паркетным полом среднего тона и коричневым полом
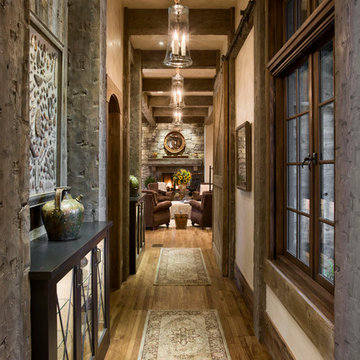
Roger Wade Studio
Свежая идея для дизайна: коридор в стиле рустика с бежевыми стенами и темным паркетным полом - отличное фото интерьера
Свежая идея для дизайна: коридор в стиле рустика с бежевыми стенами и темным паркетным полом - отличное фото интерьера
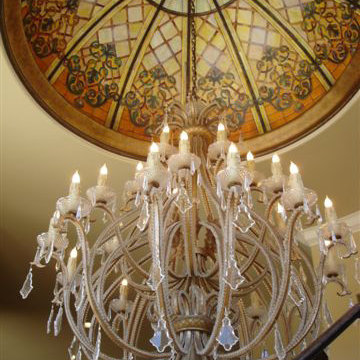
Susan P. Berry of Classical Home Design, Inc. designed the interior architecture, lighting and finishes for this Street of Dreams Luxury home. A faux stain glass dome was hand painted over the stair, based on an existing stain glass dome in Italy. Gold finish crystal chandelier. Custom designed wrought iron.
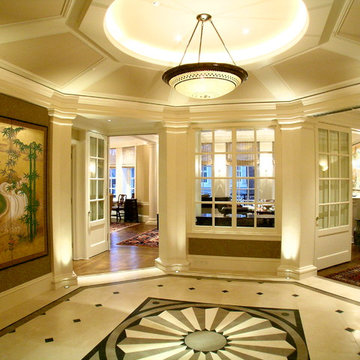
Arleta Chang Jarvis Architects
Идея дизайна: коридор в классическом стиле с бежевыми стенами и разноцветным полом
Идея дизайна: коридор в классическом стиле с бежевыми стенами и разноцветным полом
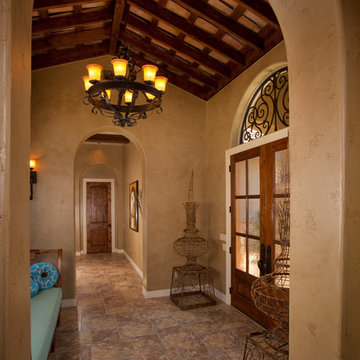
Jim Boles Custom Homes - Tuscan style featuring private court yard, extravagant kitchen, custom ceilings and cabinetry, photographer Vernon Wentz.
Пример оригинального дизайна: коридор в средиземноморском стиле с бежевыми стенами
Пример оригинального дизайна: коридор в средиземноморском стиле с бежевыми стенами
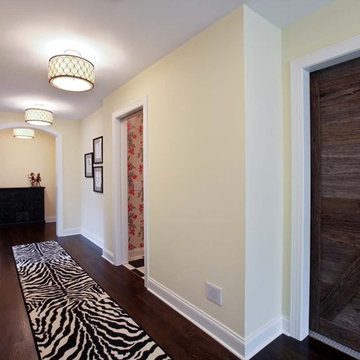
Стильный дизайн: коридор: освещение в классическом стиле с бежевыми стенами, темным паркетным полом и коричневым полом - последний тренд

Who says green and sustainable design has to look like it? Designed to emulate the owner’s favorite country club, this fine estate home blends in with the natural surroundings of it’s hillside perch, and is so intoxicatingly beautiful, one hardly notices its numerous energy saving and green features.
Durable, natural and handsome materials such as stained cedar trim, natural stone veneer, and integral color plaster are combined with strong horizontal roof lines that emphasize the expansive nature of the site and capture the “bigness” of the view. Large expanses of glass punctuated with a natural rhythm of exposed beams and stone columns that frame the spectacular views of the Santa Clara Valley and the Los Gatos Hills.
A shady outdoor loggia and cozy outdoor fire pit create the perfect environment for relaxed Saturday afternoon barbecues and glitzy evening dinner parties alike. A glass “wall of wine” creates an elegant backdrop for the dining room table, the warm stained wood interior details make the home both comfortable and dramatic.
The project’s energy saving features include:
- a 5 kW roof mounted grid-tied PV solar array pays for most of the electrical needs, and sends power to the grid in summer 6 year payback!
- all native and drought-tolerant landscaping reduce irrigation needs
- passive solar design that reduces heat gain in summer and allows for passive heating in winter
- passive flow through ventilation provides natural night cooling, taking advantage of cooling summer breezes
- natural day-lighting decreases need for interior lighting
- fly ash concrete for all foundations
- dual glazed low e high performance windows and doors
Design Team:
Noel Cross+Architects - Architect
Christopher Yates Landscape Architecture
Joanie Wick – Interior Design
Vita Pehar - Lighting Design
Conrado Co. – General Contractor
Marion Brenner – Photography
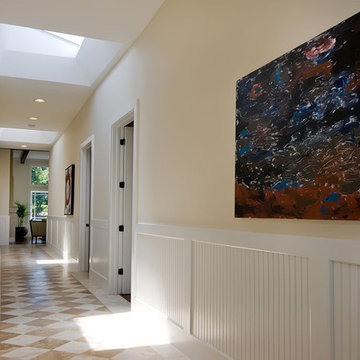
Atherton Estate newly completed in 2011.
Идея дизайна: коридор в современном стиле с бежевыми стенами, мраморным полом и разноцветным полом
Идея дизайна: коридор в современном стиле с бежевыми стенами, мраморным полом и разноцветным полом
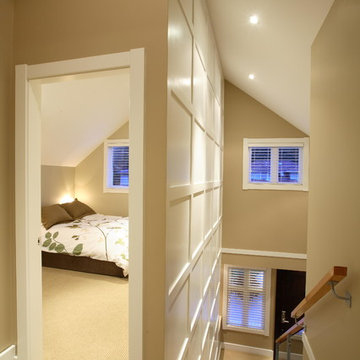
Стильный дизайн: коридор среднего размера в стиле неоклассика (современная классика) с бежевыми стенами, ковровым покрытием и бежевым полом - последний тренд
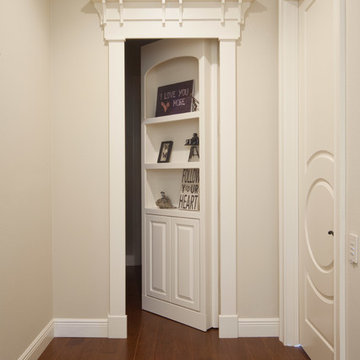
Источник вдохновения для домашнего уюта: коридор среднего размера в стиле неоклассика (современная классика) с паркетным полом среднего тона и бежевыми стенами
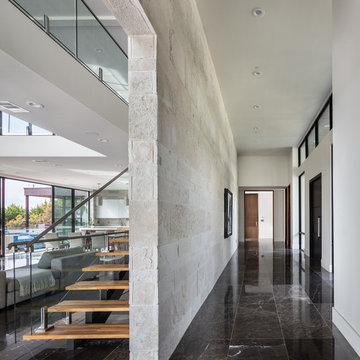
Стильный дизайн: большой коридор в современном стиле с бежевыми стенами, мраморным полом и черным полом - последний тренд
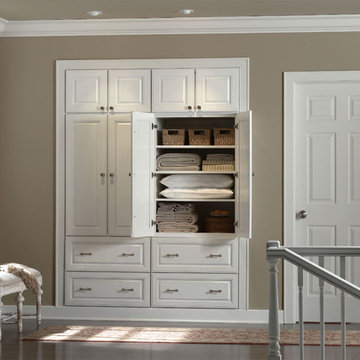
Идея дизайна: коридор среднего размера в стиле неоклассика (современная классика) с бежевыми стенами, темным паркетным полом и коричневым полом
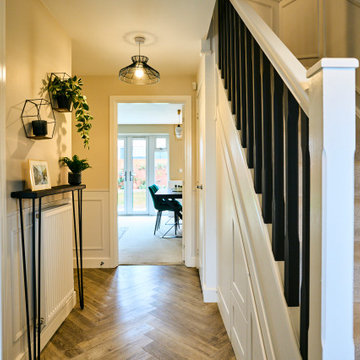
This hallway was a bland white and empty box and now it's sophistication personified! The new herringbone flooring replaced the illogically placed carpet so now it's an easily cleanable surface for muddy boots and muddy paws from the owner's small dogs. The black-painted bannisters cleverly made the room feel bigger by disguising the staircase in the shadows. Not to mention the gorgeous wainscotting that gives the room a traditional feel that fits perfectly with the disguised shaker-style storage under the stairs.
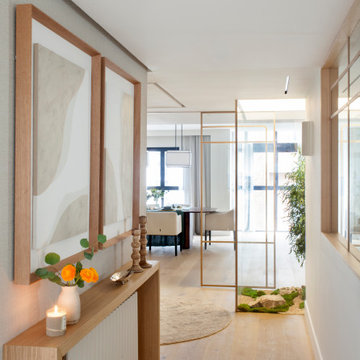
Идея дизайна: большой коридор с бежевыми стенами, паркетным полом среднего тона и обоями на стенах
Коридор с бежевыми стенами – фото дизайна интерьера
4
