Коридор с бежевыми стенами и полом из керамической плитки – фото дизайна интерьера
Сортировать:
Бюджет
Сортировать:Популярное за сегодня
1 - 20 из 968 фото
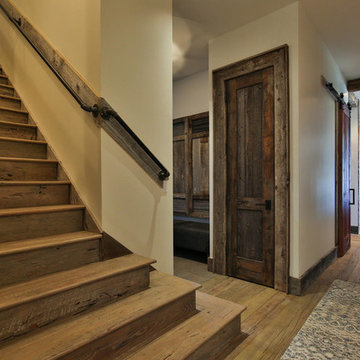
На фото: большой коридор в современном стиле с бежевыми стенами и полом из керамической плитки с
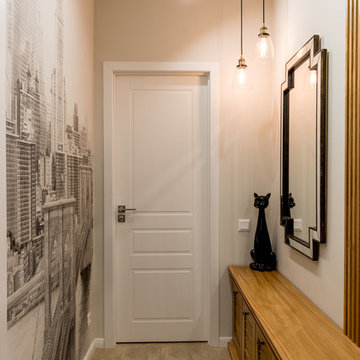
Фото: Василий Буланов
На фото: коридор среднего размера в стиле неоклассика (современная классика) с бежевыми стенами, полом из керамической плитки и бежевым полом
На фото: коридор среднего размера в стиле неоклассика (современная классика) с бежевыми стенами, полом из керамической плитки и бежевым полом
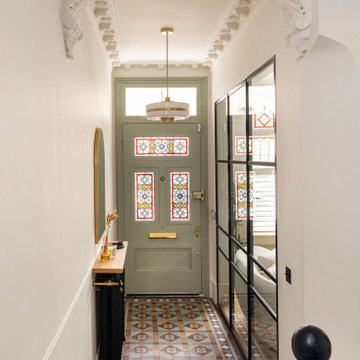
Here we cut out three panels of the entrance door to implement stained glass panes. They create a link with the original stained glass window details in the adjacent living room.

The extensive floor-ceiling built-in shelving and cupboards for shoes and accessories in this area maximises the amount of storage space on the right. On the left a utility area has been built in and hidden away with tall sliding doors, for when not in use. This relatively small area has been planned to allow to maximum storage, to suit the clients and keep things neat and tidy.
See more of this project at https://absoluteprojectmanagement.com/portfolio/kiran-islington/

Photos by Jack Allan
Long hallway on entry. Wall was badly bashed up and patched with different paints, so added an angled half-painted section from the doorway to cover marks. Ceiling is 15+ feet high and would be difficult to paint all white! Mirror sconce secondhand.

Positioned at the base of Camelback Mountain this hacienda is muy caliente! Designed for dear friends from New York, this home was carefully extracted from the Mrs’ mind.
She had a clear vision for a modern hacienda. Mirroring the clients, this house is both bold and colorful. The central focus was hospitality, outdoor living, and soaking up the amazing views. Full of amazing destinations connected with a curving circulation gallery, this hacienda includes water features, game rooms, nooks, and crannies all adorned with texture and color.
This house has a bold identity and a warm embrace. It was a joy to design for these long-time friends, and we wish them many happy years at Hacienda Del Sueño.
Project Details // Hacienda del Sueño
Architecture: Drewett Works
Builder: La Casa Builders
Landscape + Pool: Bianchi Design
Interior Designer: Kimberly Alonzo
Photographer: Dino Tonn
Wine Room: Innovative Wine Cellar Design
Publications
“Modern Hacienda: East Meets West in a Fabulous Phoenix Home,” Phoenix Home & Garden, November 2009
Awards
ASID Awards: First place – Custom Residential over 6,000 square feet
2009 Phoenix Home and Garden Parade of Homes
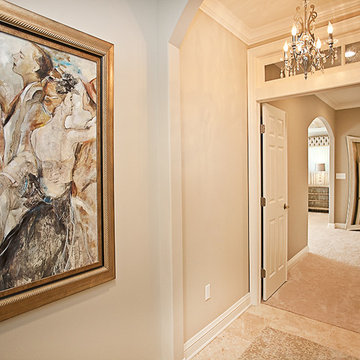
На фото: коридор среднего размера в классическом стиле с бежевыми стенами, полом из керамической плитки и бежевым полом
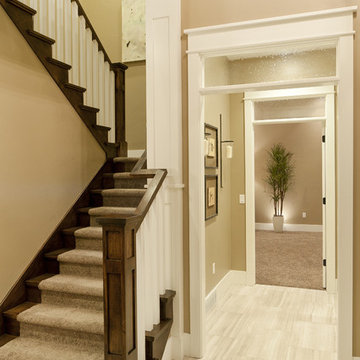
Candlelight Homes
Пример оригинального дизайна: большой коридор в стиле кантри с бежевыми стенами и полом из керамической плитки
Пример оригинального дизайна: большой коридор в стиле кантри с бежевыми стенами и полом из керамической плитки
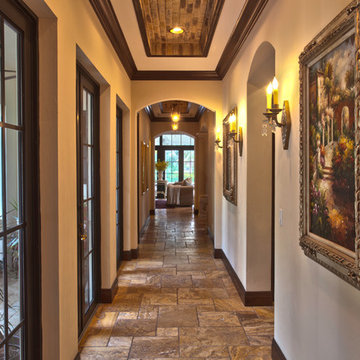
Yale Gurney Photography
На фото: большой коридор в современном стиле с бежевыми стенами и полом из керамической плитки
На фото: большой коридор в современном стиле с бежевыми стенами и полом из керамической плитки
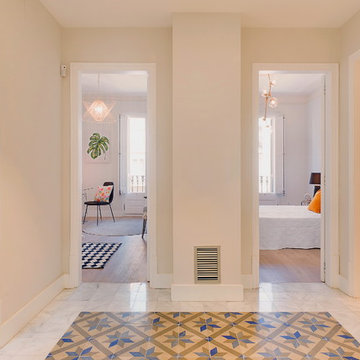
Distribuidor, nuevamente con un elegante mosaico de baldosas hidráulicas recuperadas en un suelo de mármol.
Стильный дизайн: коридор среднего размера в современном стиле с бежевыми стенами и полом из керамической плитки - последний тренд
Стильный дизайн: коридор среднего размера в современном стиле с бежевыми стенами и полом из керамической плитки - последний тренд
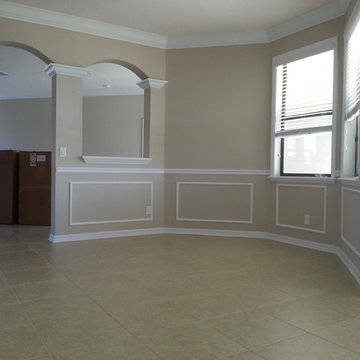
Пример оригинального дизайна: большой коридор в классическом стиле с бежевыми стенами, полом из керамической плитки и бежевым полом
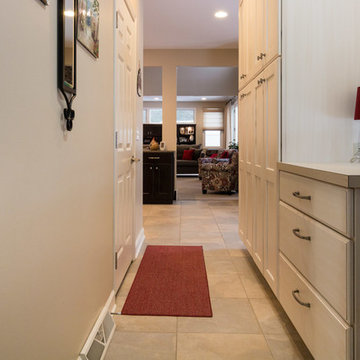
Идея дизайна: коридор среднего размера в стиле неоклассика (современная классика) с бежевыми стенами, полом из керамической плитки и бежевым полом
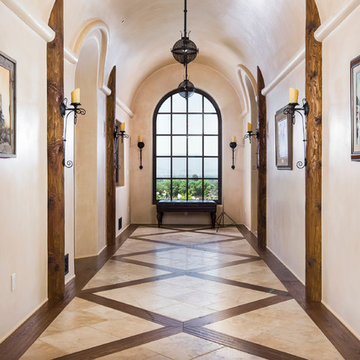
Cavan Hadley
Стильный дизайн: огромный коридор в стиле фьюжн с бежевыми стенами, полом из керамической плитки и разноцветным полом - последний тренд
Стильный дизайн: огромный коридор в стиле фьюжн с бежевыми стенами, полом из керамической плитки и разноцветным полом - последний тренд
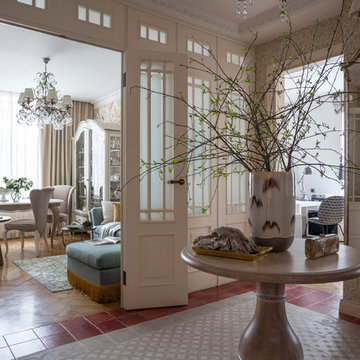
Евгений Кулибаба
Пример оригинального дизайна: коридор среднего размера: освещение в классическом стиле с бежевыми стенами, полом из керамической плитки и разноцветным полом
Пример оригинального дизайна: коридор среднего размера: освещение в классическом стиле с бежевыми стенами, полом из керамической плитки и разноцветным полом
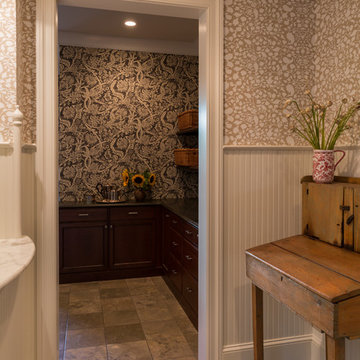
Back entry leading into the kitchen pantry. I wanted to add bead board and mix up the wallpaper which is to be expected in a typical Victorian Shingle Style House such as my client's home.
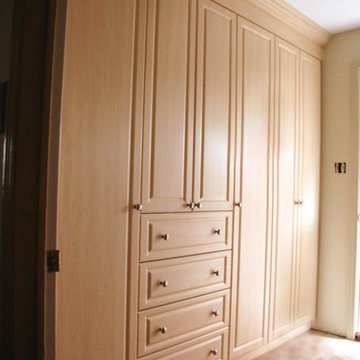
На фото: коридор среднего размера в классическом стиле с бежевыми стенами и полом из керамической плитки с
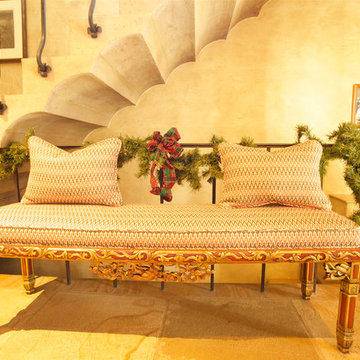
Идея дизайна: коридор среднего размера в классическом стиле с бежевыми стенами и полом из керамической плитки

The brief for this project involved a full house renovation, and extension to reconfigure the ground floor layout. To maximise the untapped potential and make the most out of the existing space for a busy family home.
When we spoke with the homeowner about their project, it was clear that for them, this wasn’t just about a renovation or extension. It was about creating a home that really worked for them and their lifestyle. We built in plenty of storage, a large dining area so they could entertain family and friends easily. And instead of treating each space as a box with no connections between them, we designed a space to create a seamless flow throughout.
A complete refurbishment and interior design project, for this bold and brave colourful client. The kitchen was designed and all finishes were specified to create a warm modern take on a classic kitchen. Layered lighting was used in all the rooms to create a moody atmosphere. We designed fitted seating in the dining area and bespoke joinery to complete the look. We created a light filled dining space extension full of personality, with black glazing to connect to the garden and outdoor living.
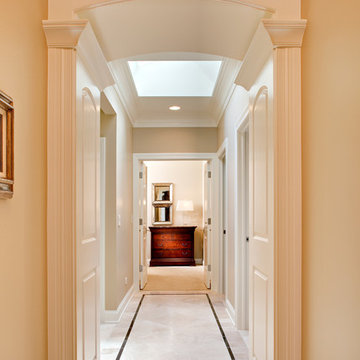
Bright Hallway with Detailed Tile Work
Источник вдохновения для домашнего уюта: большой коридор в классическом стиле с бежевыми стенами и полом из керамической плитки
Источник вдохновения для домашнего уюта: большой коридор в классическом стиле с бежевыми стенами и полом из керамической плитки

Builder: Boone Construction
Photographer: M-Buck Studio
This lakefront farmhouse skillfully fits four bedrooms and three and a half bathrooms in this carefully planned open plan. The symmetrical front façade sets the tone by contrasting the earthy textures of shake and stone with a collection of crisp white trim that run throughout the home. Wrapping around the rear of this cottage is an expansive covered porch designed for entertaining and enjoying shaded Summer breezes. A pair of sliding doors allow the interior entertaining spaces to open up on the covered porch for a seamless indoor to outdoor transition.
The openness of this compact plan still manages to provide plenty of storage in the form of a separate butlers pantry off from the kitchen, and a lakeside mudroom. The living room is centrally located and connects the master quite to the home’s common spaces. The master suite is given spectacular vistas on three sides with direct access to the rear patio and features two separate closets and a private spa style bath to create a luxurious master suite. Upstairs, you will find three additional bedrooms, one of which a private bath. The other two bedrooms share a bath that thoughtfully provides privacy between the shower and vanity.
Коридор с бежевыми стенами и полом из керамической плитки – фото дизайна интерьера
1