Коридор с бежевыми стенами и деревянным полом – фото дизайна интерьера
Сортировать:
Бюджет
Сортировать:Популярное за сегодня
1 - 20 из 63 фото
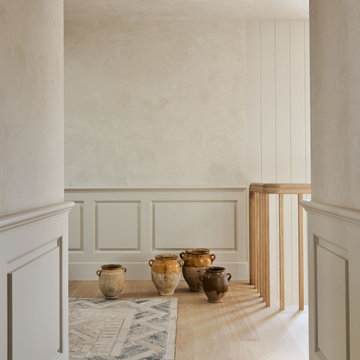
На фото: огромный коридор в стиле кантри с бежевыми стенами, деревянным полом и бежевым полом
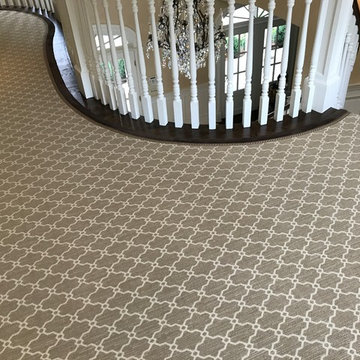
This is a picture of a custom made hallway runner to match the stair runner in which the customer selected their "field" carpet, fabric trim inset, and outside border. We make your floors look good! Photo Credit: Ivan Bader 2017
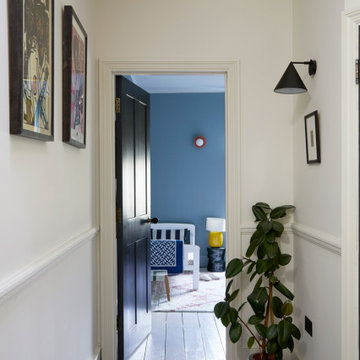
A view into the bedroom from the first floor landing.
Свежая идея для дизайна: коридор среднего размера в стиле модернизм с бежевыми стенами, деревянным полом и черным полом - отличное фото интерьера
Свежая идея для дизайна: коридор среднего размера в стиле модернизм с бежевыми стенами, деревянным полом и черным полом - отличное фото интерьера
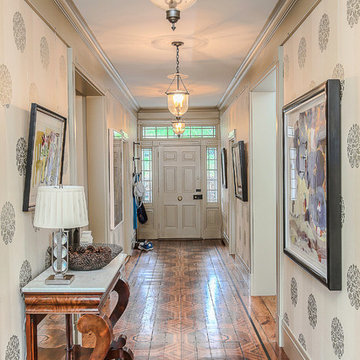
На фото: коридор среднего размера в викторианском стиле с деревянным полом и бежевыми стенами с
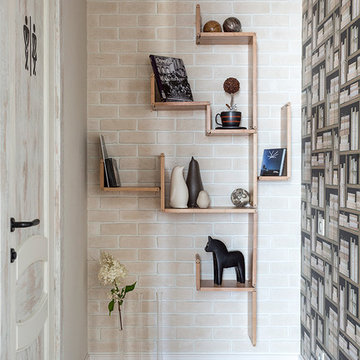
Архитектор-дизайнер Ксения Бобрикова,
Фото Евгений Кулибаба
Идея дизайна: коридор в современном стиле с бежевыми стенами и деревянным полом
Идея дизайна: коридор в современном стиле с бежевыми стенами и деревянным полом
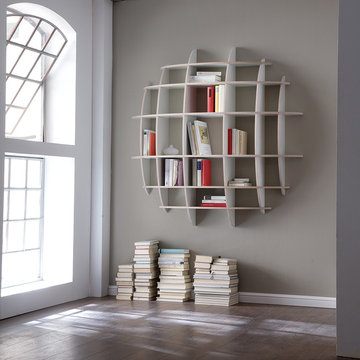
На фото: маленький коридор в современном стиле с бежевыми стенами, деревянным полом и коричневым полом для на участке и в саду
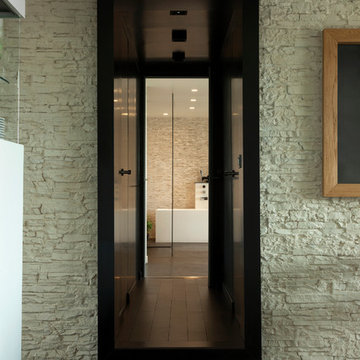
Pascal Otlinghaus
Стильный дизайн: коридор среднего размера в современном стиле с бежевыми стенами, деревянным полом и серым полом - последний тренд
Стильный дизайн: коридор среднего размера в современном стиле с бежевыми стенами, деревянным полом и серым полом - последний тренд
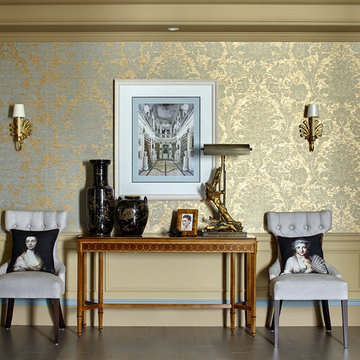
Sergey Ananiev
На фото: коридор: освещение в классическом стиле с деревянным полом и бежевыми стенами с
На фото: коридор: освещение в классическом стиле с деревянным полом и бежевыми стенами с
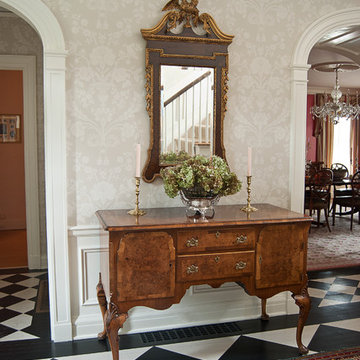
Nick Nunn
Идея дизайна: коридор среднего размера в классическом стиле с бежевыми стенами, деревянным полом и разноцветным полом
Идея дизайна: коридор среднего размера в классическом стиле с бежевыми стенами, деревянным полом и разноцветным полом
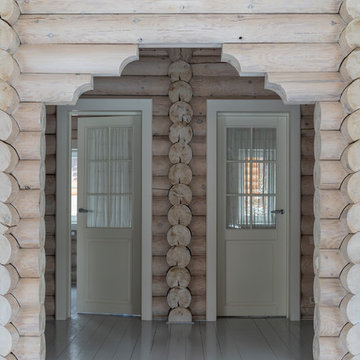
Евгений Кулибаба
Свежая идея для дизайна: коридор среднего размера: освещение в стиле кантри с бежевыми стенами, деревянным полом и серым полом - отличное фото интерьера
Свежая идея для дизайна: коридор среднего размера: освещение в стиле кантри с бежевыми стенами, деревянным полом и серым полом - отличное фото интерьера

When Cummings Architects first met with the owners of this understated country farmhouse, the building’s layout and design was an incoherent jumble. The original bones of the building were almost unrecognizable. All of the original windows, doors, flooring, and trims – even the country kitchen – had been removed. Mathew and his team began a thorough design discovery process to find the design solution that would enable them to breathe life back into the old farmhouse in a way that acknowledged the building’s venerable history while also providing for a modern living by a growing family.
The redesign included the addition of a new eat-in kitchen, bedrooms, bathrooms, wrap around porch, and stone fireplaces. To begin the transforming restoration, the team designed a generous, twenty-four square foot kitchen addition with custom, farmers-style cabinetry and timber framing. The team walked the homeowners through each detail the cabinetry layout, materials, and finishes. Salvaged materials were used and authentic craftsmanship lent a sense of place and history to the fabric of the space.
The new master suite included a cathedral ceiling showcasing beautifully worn salvaged timbers. The team continued with the farm theme, using sliding barn doors to separate the custom-designed master bath and closet. The new second-floor hallway features a bold, red floor while new transoms in each bedroom let in plenty of light. A summer stair, detailed and crafted with authentic details, was added for additional access and charm.
Finally, a welcoming farmer’s porch wraps around the side entry, connecting to the rear yard via a gracefully engineered grade. This large outdoor space provides seating for large groups of people to visit and dine next to the beautiful outdoor landscape and the new exterior stone fireplace.
Though it had temporarily lost its identity, with the help of the team at Cummings Architects, this lovely farmhouse has regained not only its former charm but also a new life through beautifully integrated modern features designed for today’s family.
Photo by Eric Roth
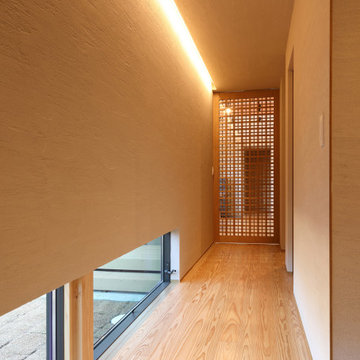
リビングへ入る格子扉 ガラス越しに薪ストーブの炎が揺らいでいます。
Стильный дизайн: коридор среднего размера в восточном стиле с бежевыми стенами, деревянным полом и коричневым полом - последний тренд
Стильный дизайн: коридор среднего размера в восточном стиле с бежевыми стенами, деревянным полом и коричневым полом - последний тренд
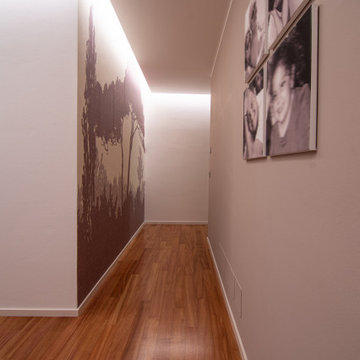
Un lungo corridoio era solo dello spazio inutilizzato in questa abitazione. da punto debole a punto di forza: abbiamo deciso di dare carattere a questa quinta muraria e, con un certo investimento economico, abbiamo optato per una carta da parati con decori naturali che creasse delle interessanti prospettive rendendo lo spazio più profondo e "bucando" il muro.
La boiserie che adesso è tortora è stata ridipinta perché prima era di un improponibile bianco avorio effetto marmo... kitch! Ora l'effetto è minimale e bellissimo!
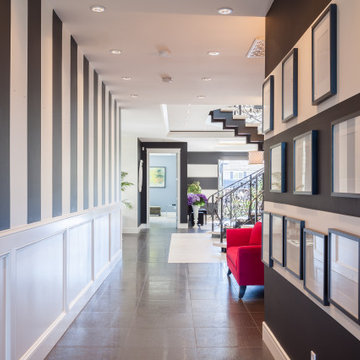
Geothermal hybrid natural gas in-floor heating system and HVAC, all floor covering are Italian and Spanish porcelain tiles.
Double door entries from the front and one from the side of the house leads visitors to the fantastic staircase. The third entry is serving the kitchen and the fourth folding door connected the grate room to the patio, which leads to the pool and hot tub area.
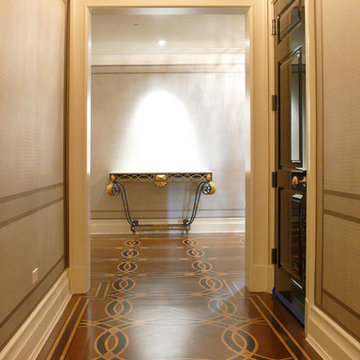
Entry Foyer painted wood floor, with faux inlaid mahogany and ebony wood in interlocking circle pattern. Interior design by John Douglas Eason. Photo: Christianson Lee Studios
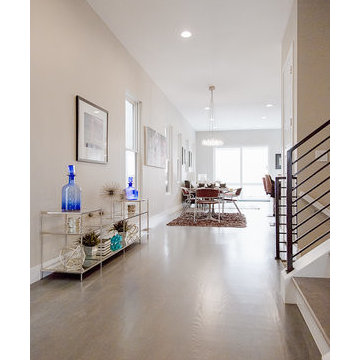
Свежая идея для дизайна: коридор среднего размера в современном стиле с бежевыми стенами, деревянным полом и бежевым полом - отличное фото интерьера
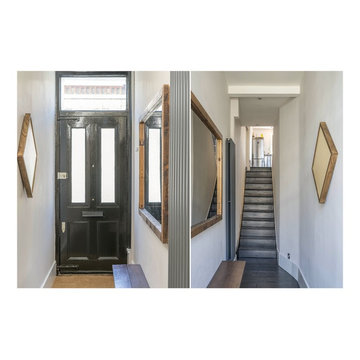
Идея дизайна: маленький коридор в стиле неоклассика (современная классика) с бежевыми стенами и деревянным полом для на участке и в саду
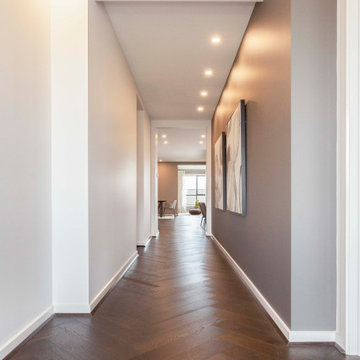
Hallway in the Garland 33 from the Alpha Collection by JG King Homes
Пример оригинального дизайна: коридор в современном стиле с бежевыми стенами, деревянным полом и коричневым полом
Пример оригинального дизайна: коридор в современном стиле с бежевыми стенами, деревянным полом и коричневым полом
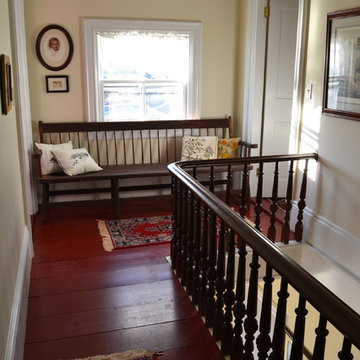
На фото: коридор среднего размера в классическом стиле с бежевыми стенами, деревянным полом и красным полом
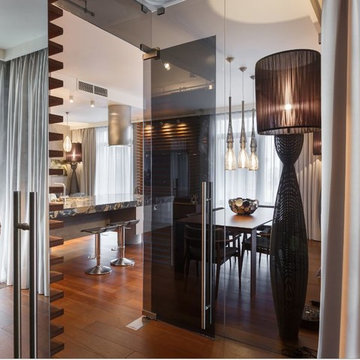
В проекте нашего партнёра оформляли интерьер текстилем. Большая площадь наружного остекления и внутреннего зонирования стеклянными перегородками была поддержана и сглажена "струящимися" портьерами и занавесами, создающими фон, объём и уют.
Коридор с бежевыми стенами и деревянным полом – фото дизайна интерьера
1