Коридор с бежевым полом – фото дизайна интерьера с высоким бюджетом
Сортировать:
Бюджет
Сортировать:Популярное за сегодня
1 - 20 из 1 869 фото
1 из 3

The entrance hall has two Eclisse smoked glass pocket doors to the dining room that leads on to a Diane berry Designer kitchen
На фото: коридор среднего размера: освещение с бежевыми стенами, полом из керамогранита, бежевым полом, кессонным потолком и панелями на части стены с
На фото: коридор среднего размера: освещение с бежевыми стенами, полом из керамогранита, бежевым полом, кессонным потолком и панелями на части стены с
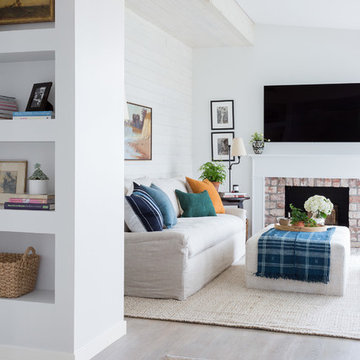
Источник вдохновения для домашнего уюта: коридор среднего размера в морском стиле с белыми стенами, светлым паркетным полом и бежевым полом
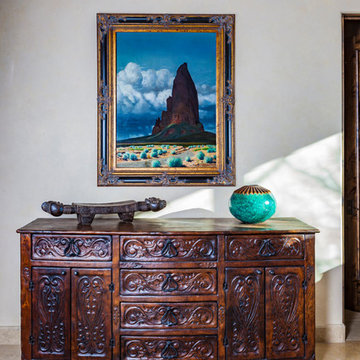
Decorative hallways in this Scottsdale home showcase custom casegoods, artwork, decor, and a large Persian rug- just the right amount of decoration for this elegant home!
Designed by Design Directives, LLC., who are based in Scottsdale and serving throughout Phoenix, Paradise Valley, Cave Creek, Carefree, and Sedona.
For more about Design Directives, click here: https://susanherskerasid.com/
To learn more about this project, click here: https://susanherskerasid.com/urban-ranch

Between flights of stairs, this adorable modern farmhouse landing is styled with vintage and industrial accents, giant rustic console table, warm lighting, oversized wood mirror and a pop of greenery.
For more photos of this project visit our website: https://wendyobrienid.com.
Photography by Valve Interactive: https://valveinteractive.com/
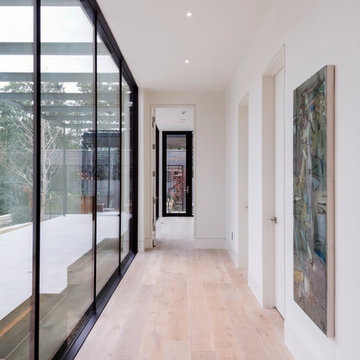
Источник вдохновения для домашнего уюта: коридор среднего размера в современном стиле с белыми стенами, светлым паркетным полом и бежевым полом

An other Magnificent Interior design in Miami by J Design Group.
From our initial meeting, Ms. Corridor had the ability to catch my vision and quickly paint a picture for me of the new interior design for my three bedrooms, 2 ½ baths, and 3,000 sq. ft. penthouse apartment. Regardless of the complexity of the design, her details were always clear and concise. She handled our project with the greatest of integrity and loyalty. The craftsmanship and quality of our furniture, flooring, and cabinetry was superb.
The uniqueness of the final interior design confirms Ms. Jennifer Corredor’s tremendous talent, education, and experience she attains to manifest her miraculous designs with and impressive turnaround time. Her ability to lead and give insight as needed from a construction phase not originally in the scope of the project was impeccable. Finally, Ms. Jennifer Corredor’s ability to convey and interpret the interior design budge far exceeded my highest expectations leaving me with the utmost satisfaction of our project.
Ms. Jennifer Corredor has made me so pleased with the delivery of her interior design work as well as her keen ability to work with tight schedules, various personalities, and still maintain the highest degree of motivation and enthusiasm. I have already given her as a recommended interior designer to my friends, family, and colleagues as the Interior Designer to hire: Not only in Florida, but in my home state of New York as well.
S S
Bal Harbour – Miami.
Thanks for your interest in our Contemporary Interior Design projects and if you have any question please do not hesitate to ask us.
225 Malaga Ave.
Coral Gable, FL 33134
http://www.JDesignGroup.com
305.444.4611
"Miami modern"
“Contemporary Interior Designers”
“Modern Interior Designers”
“Coco Plum Interior Designers”
“Sunny Isles Interior Designers”
“Pinecrest Interior Designers”
"J Design Group interiors"
"South Florida designers"
“Best Miami Designers”
"Miami interiors"
"Miami decor"
“Miami Beach Designers”
“Best Miami Interior Designers”
“Miami Beach Interiors”
“Luxurious Design in Miami”
"Top designers"
"Deco Miami"
"Luxury interiors"
“Miami Beach Luxury Interiors”
“Miami Interior Design”
“Miami Interior Design Firms”
"Beach front"
“Top Interior Designers”
"top decor"
“Top Miami Decorators”
"Miami luxury condos"
"modern interiors"
"Modern”
"Pent house design"
"white interiors"
“Top Miami Interior Decorators”
“Top Miami Interior Designers”
“Modern Designers in Miami”
http://www.JDesignGroup.com
305.444.4611

Entry hallway to mid-century-modern renovation with wood ceilings, wood baseboards and trim, hardwood floors, built-in bookcase, floor to ceiling window and sliding screen doors in Berkeley hills, California
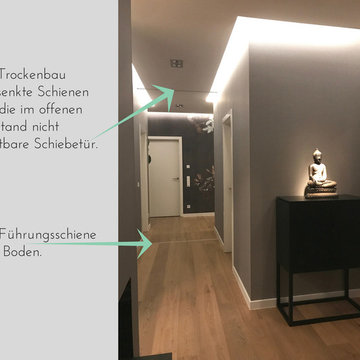
На фото: коридор среднего размера с коричневыми стенами, светлым паркетным полом и бежевым полом

Photography: Anice Hoachlander, Hoachlander Davis Photography.
Источник вдохновения для домашнего уюта: узкий коридор среднего размера в стиле ретро с светлым паркетным полом и бежевым полом
Источник вдохновения для домашнего уюта: узкий коридор среднего размера в стиле ретро с светлым паркетным полом и бежевым полом
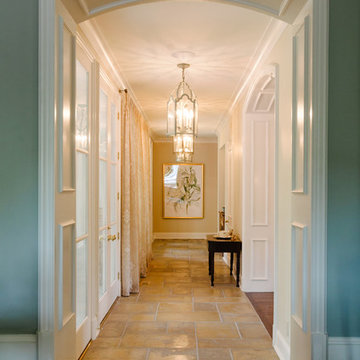
Quinn Ballard
На фото: огромный коридор в классическом стиле с полом из травертина и бежевым полом с
На фото: огромный коридор в классическом стиле с полом из травертина и бежевым полом с

Paul Craig
Идея дизайна: большой коридор: освещение в стиле лофт с светлым паркетным полом, красными стенами и бежевым полом
Идея дизайна: большой коридор: освещение в стиле лофт с светлым паркетным полом, красными стенами и бежевым полом
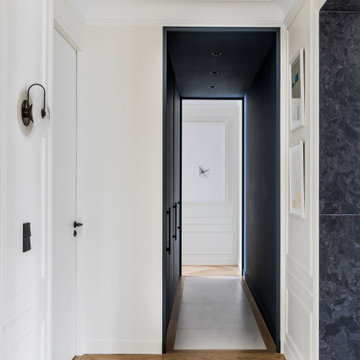
Photo : Romain Ricard
Пример оригинального дизайна: коридор среднего размера в современном стиле с белыми стенами, светлым паркетным полом, бежевым полом и панелями на стенах
Пример оригинального дизайна: коридор среднего размера в современном стиле с белыми стенами, светлым паркетным полом, бежевым полом и панелями на стенах
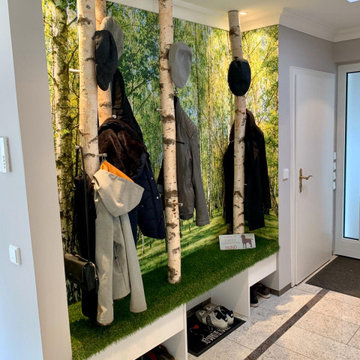
Garderobe mal anders: echte Birkenstämme dienen als Garderobe. Der Stauraum ist eine Maßanfertigung nach den Wünschen der Kunden und mit Kunstrasen belegt.
Der Wald auf der Bildtapete setzt sich im Raum fort.

На фото: коридор среднего размера в современном стиле с бежевыми стенами, светлым паркетным полом и бежевым полом с
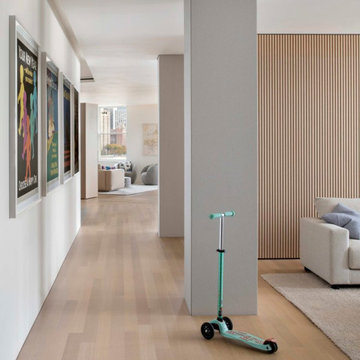
Experience urban sophistication meets artistic flair in this unique Chicago residence. Combining urban loft vibes with Beaux Arts elegance, it offers 7000 sq ft of modern luxury. Serene interiors, vibrant patterns, and panoramic views of Lake Michigan define this dreamy lakeside haven.
The spacious central hallway provides well-lit gallery walls for the clients' collection of art and vintage posters.
---
Joe McGuire Design is an Aspen and Boulder interior design firm bringing a uniquely holistic approach to home interiors since 2005.
For more about Joe McGuire Design, see here: https://www.joemcguiredesign.com/
To learn more about this project, see here:
https://www.joemcguiredesign.com/lake-shore-drive

Свежая идея для дизайна: большой коридор в морском стиле с белыми стенами, светлым паркетным полом, бежевым полом и сводчатым потолком - отличное фото интерьера

Источник вдохновения для домашнего уюта: коридор среднего размера в современном стиле с белыми стенами, светлым паркетным полом, бежевым полом и панелями на стенах
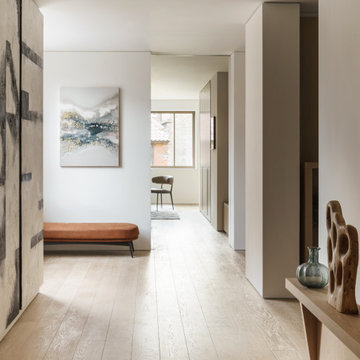
Large hallway allows artwork to be show gallery style. Views through to other rooms and the the timber floor direction adds to the spacious feel. A bespoke shelf runs the length of the corridor and is used as a ever changing display of the clients object collection
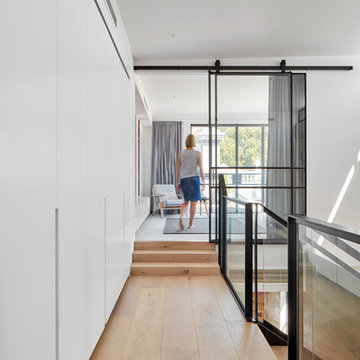
Stair landing with hidden laundry behind large sliding panel doors. Open tread stairs are contrasted with black steel and glass handrails. White walls and joinery allow exposed brick walls to highlight and apply texture whilst timber floors soften the space.
Image by: Jack Lovel Photography
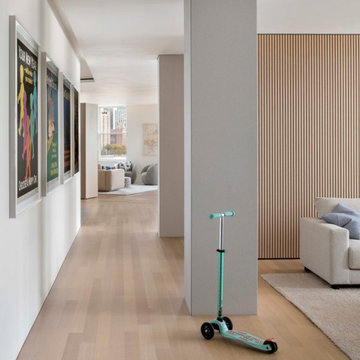
Experience urban sophistication meets artistic flair in this unique Chicago residence. Combining urban loft vibes with Beaux Arts elegance, it offers 7000 sq ft of modern luxury. Serene interiors, vibrant patterns, and panoramic views of Lake Michigan define this dreamy lakeside haven.
The spacious central hallway provides well-lit gallery walls for the clients' collection of art and vintage posters.
---
Joe McGuire Design is an Aspen and Boulder interior design firm bringing a uniquely holistic approach to home interiors since 2005.
For more about Joe McGuire Design, see here: https://www.joemcguiredesign.com/
To learn more about this project, see here:
https://www.joemcguiredesign.com/lake-shore-drive
Коридор с бежевым полом – фото дизайна интерьера с высоким бюджетом
1