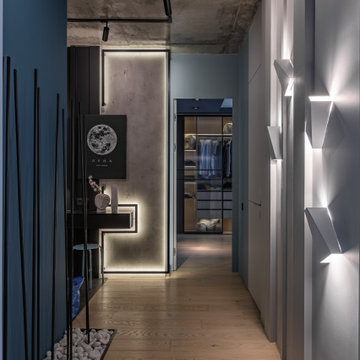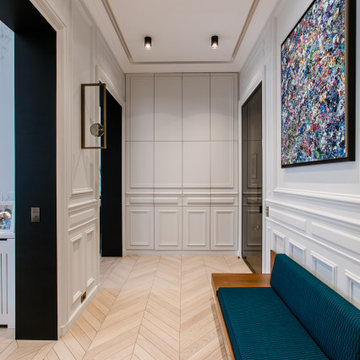Коридор с бежевым полом и розовым полом – фото дизайна интерьера
Сортировать:
Бюджет
Сортировать:Популярное за сегодня
1 - 20 из 8 694 фото

Entryway design with blue door from Osmond Designs.
Пример оригинального дизайна: коридор в стиле неоклассика (современная классика) с бежевыми стенами, светлым паркетным полом и бежевым полом
Пример оригинального дизайна: коридор в стиле неоклассика (современная классика) с бежевыми стенами, светлым паркетным полом и бежевым полом
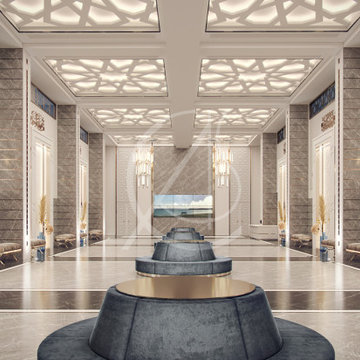
An expansive family center in Memphis, USA offers the surrounding community with various facilities, among them is this mosque with the elaborate Islamic ornaments that define the main lobby of this masjid interior design
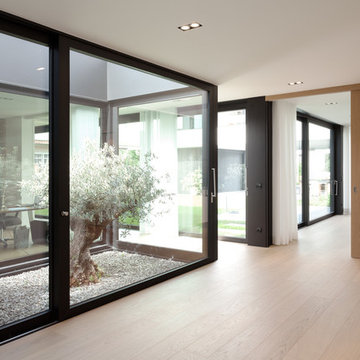
Henrik Schipper
Стильный дизайн: коридор среднего размера в стиле модернизм с белыми стенами, паркетным полом среднего тона и бежевым полом - последний тренд
Стильный дизайн: коридор среднего размера в стиле модернизм с белыми стенами, паркетным полом среднего тона и бежевым полом - последний тренд
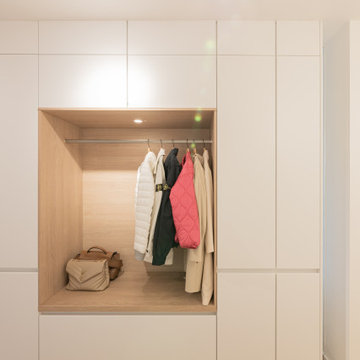
Стильный дизайн: коридор среднего размера в современном стиле с белыми стенами, паркетным полом среднего тона и бежевым полом - последний тренд
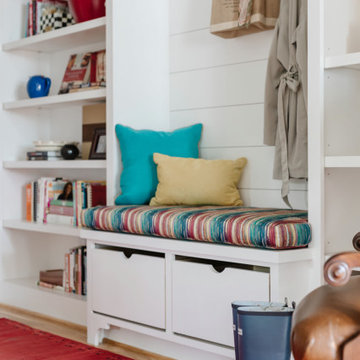
Пример оригинального дизайна: маленький коридор в стиле кантри с белыми стенами, светлым паркетным полом и бежевым полом для на участке и в саду

As a conceptual urban infill project, the Wexley is designed for a narrow lot in the center of a city block. The 26’x48’ floor plan is divided into thirds from front to back and from left to right. In plan, the left third is reserved for circulation spaces and is reflected in elevation by a monolithic block wall in three shades of gray. Punching through this block wall, in three distinct parts, are the main levels windows for the stair tower, bathroom, and patio. The right two-thirds of the main level are reserved for the living room, kitchen, and dining room. At 16’ long, front to back, these three rooms align perfectly with the three-part block wall façade. It’s this interplay between plan and elevation that creates cohesion between each façade, no matter where it’s viewed. Given that this project would have neighbors on either side, great care was taken in crafting desirable vistas for the living, dining, and master bedroom. Upstairs, with a view to the street, the master bedroom has a pair of closets and a skillfully planned bathroom complete with soaker tub and separate tiled shower. Main level cabinetry and built-ins serve as dividing elements between rooms and framing elements for views outside.
Architect: Visbeen Architects
Builder: J. Peterson Homes
Photographer: Ashley Avila Photography
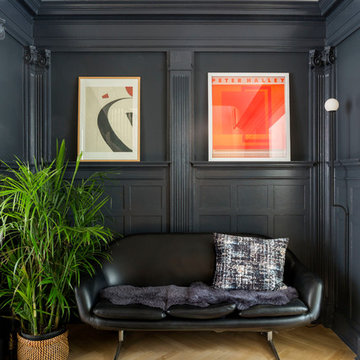
Complete renovation of a 19th century brownstone in Brooklyn's Fort Greene neighborhood. Modern interiors that preserve many original details.
Kate Glicksberg Photography

Пример оригинального дизайна: маленький коридор в стиле модернизм с серыми стенами, полом из керамогранита и бежевым полом для на участке и в саду
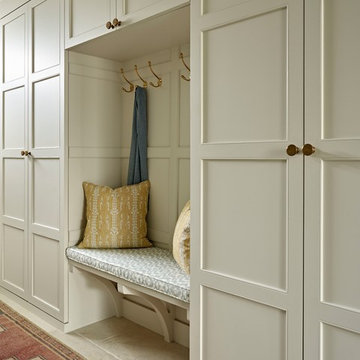
In the entrance hall we designed bespoke full-height storage cupboards with attractive panelling and integrated bench seat. We chose an earthy colour to match the natural limestone flooring, with printed cushions and aged Oushak rug lending to the warm, welcoming feel.
Photographer: Nick Smith
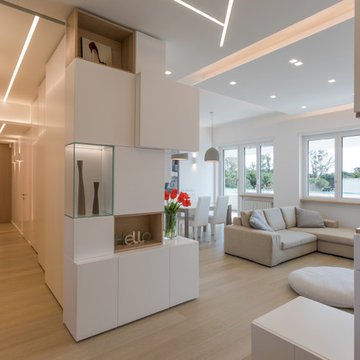
Идея дизайна: коридор в современном стиле с белыми стенами, светлым паркетным полом и бежевым полом
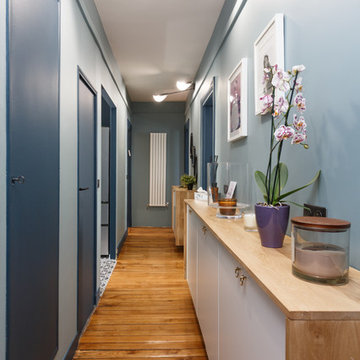
На фото: коридор в современном стиле с синими стенами, паркетным полом среднего тона и бежевым полом с
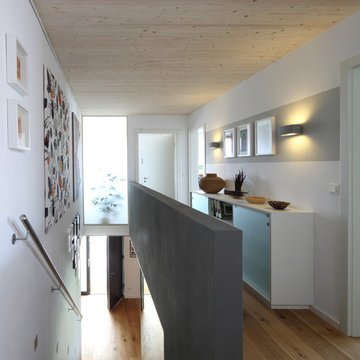
Nixdorf Fotografie
На фото: коридор среднего размера в современном стиле с белыми стенами, светлым паркетным полом и бежевым полом
На фото: коридор среднего размера в современном стиле с белыми стенами, светлым паркетным полом и бежевым полом

На фото: коридор среднего размера в классическом стиле с коричневыми стенами, полом из керамической плитки и бежевым полом с
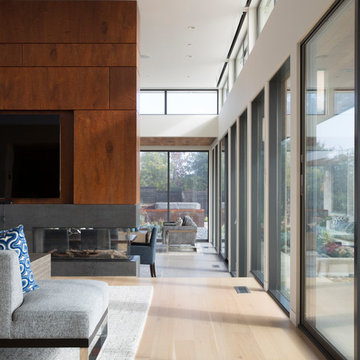
The linear great room open family, dining, living room flows past a continuous wall of Fleetwood windows and views. The ceilings have been raised from nine feet to twelve feet in height. The new clerestory windows are operable with motors that are controlled with a remote.

Rear entryway with custom built mud room lockers and stained wood bench - plenty of storage space - a view into the half bathroom with shiplap walls, and laundry room!
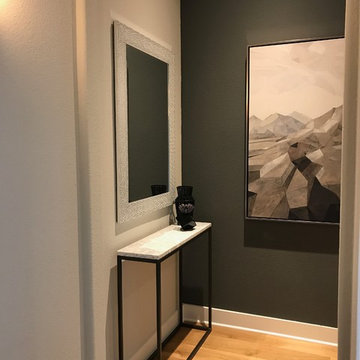
The Delaney's Design team was selected to decorate this beautiful new home in Frisco, Texas. The clients had selected their major furnishings, but weren't sure where to start when it came to decorating and creating a warm and welcoming home.
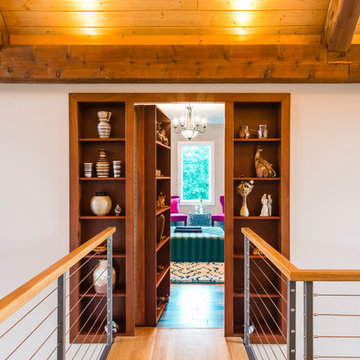
Свежая идея для дизайна: коридор среднего размера в стиле рустика с бежевыми стенами, светлым паркетным полом и бежевым полом - отличное фото интерьера
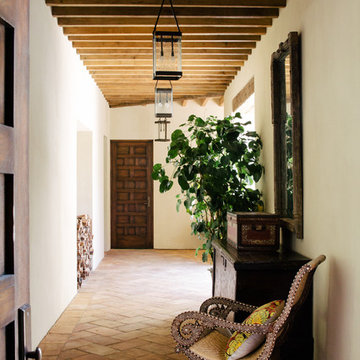
Antique Rough Sawn Oak 3x8 ceiling beams.
Design by Chris Barrett Design
Пример оригинального дизайна: коридор в средиземноморском стиле с белыми стенами, полом из терракотовой плитки и розовым полом
Пример оригинального дизайна: коридор в средиземноморском стиле с белыми стенами, полом из терракотовой плитки и розовым полом
Коридор с бежевым полом и розовым полом – фото дизайна интерьера
1
