Коридор с бежевым полом и деревянным потолком – фото дизайна интерьера
Сортировать:
Бюджет
Сортировать:Популярное за сегодня
1 - 20 из 78 фото
1 из 3

На фото: коридор среднего размера в современном стиле с серыми стенами, бежевым полом и деревянным потолком с

Our clients wanted to replace an existing suburban home with a modern house at the same Lexington address where they had lived for years. The structure the clients envisioned would complement their lives and integrate the interior of the home with the natural environment of their generous property. The sleek, angular home is still a respectful neighbor, especially in the evening, when warm light emanates from the expansive transparencies used to open the house to its surroundings. The home re-envisions the suburban neighborhood in which it stands, balancing relationship to the neighborhood with an updated aesthetic.
The floor plan is arranged in a “T” shape which includes a two-story wing consisting of individual studies and bedrooms and a single-story common area. The two-story section is arranged with great fluidity between interior and exterior spaces and features generous exterior balconies. A staircase beautifully encased in glass stands as the linchpin between the two areas. The spacious, single-story common area extends from the stairwell and includes a living room and kitchen. A recessed wooden ceiling defines the living room area within the open plan space.
Separating common from private spaces has served our clients well. As luck would have it, construction on the house was just finishing up as we entered the Covid lockdown of 2020. Since the studies in the two-story wing were physically and acoustically separate, zoom calls for work could carry on uninterrupted while life happened in the kitchen and living room spaces. The expansive panes of glass, outdoor balconies, and a broad deck along the living room provided our clients with a structured sense of continuity in their lives without compromising their commitment to aesthetically smart and beautiful design.

Пример оригинального дизайна: коридор среднего размера в современном стиле с белыми стенами, полом из керамогранита, бежевым полом и деревянным потолком

На фото: коридор в современном стиле с белыми стенами, светлым паркетным полом, бежевым полом, балками на потолке, сводчатым потолком и деревянным потолком с

Пример оригинального дизайна: большой коридор в стиле модернизм с белыми стенами, светлым паркетным полом, бежевым полом и деревянным потолком

Nestled into a hillside, this timber-framed family home enjoys uninterrupted views out across the countryside of the North Downs. A newly built property, it is an elegant fusion of traditional crafts and materials with contemporary design.
Our clients had a vision for a modern sustainable house with practical yet beautiful interiors, a home with character that quietly celebrates the details. For example, where uniformity might have prevailed, over 1000 handmade pegs were used in the construction of the timber frame.
The building consists of three interlinked structures enclosed by a flint wall. The house takes inspiration from the local vernacular, with flint, black timber, clay tiles and roof pitches referencing the historic buildings in the area.
The structure was manufactured offsite using highly insulated preassembled panels sourced from sustainably managed forests. Once assembled onsite, walls were finished with natural clay plaster for a calming indoor living environment.
Timber is a constant presence throughout the house. At the heart of the building is a green oak timber-framed barn that creates a warm and inviting hub that seamlessly connects the living, kitchen and ancillary spaces. Daylight filters through the intricate timber framework, softly illuminating the clay plaster walls.
Along the south-facing wall floor-to-ceiling glass panels provide sweeping views of the landscape and open on to the terrace.
A second barn-like volume staggered half a level below the main living area is home to additional living space, a study, gym and the bedrooms.
The house was designed to be entirely off-grid for short periods if required, with the inclusion of Tesla powerpack batteries. Alongside underfloor heating throughout, a mechanical heat recovery system, LED lighting and home automation, the house is highly insulated, is zero VOC and plastic use was minimised on the project.
Outside, a rainwater harvesting system irrigates the garden and fields and woodland below the house have been rewilded.
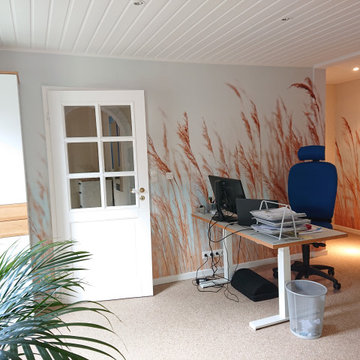
Die Liebe zum Meer sollte sich im Konzept wiederfinden. Die Bauherren haben sich mit Begeisterung für Steinteppich entschieden, den ich ihnen vorgestellt habe. Der Bodenbelag ist durchgängig durch das gesamte Erdgeschoss verlegt worden. Bei Steinteppich entfällt ein Fugenbild, wass kleine Räume größer erscheinen lässt.
Der Homeoffice-Platz verfügt nun über einen Ausblick und ist besser getrennt vom Wohnbereich. Damit fällt das Abschalten nach getaner Arbeit leichter. Optisch vergrößert wird der Raum durch die Bildtapete, die ebenfalls das geliebte Meerthema wieder aufgreift. Vor den Schreibtisch wird noch ein Raumteiler mit Pflanzen platziert.
www.interior-designerin.com
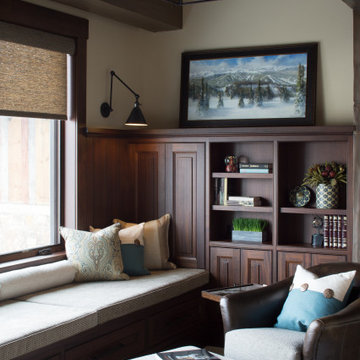
A cozy, comfortable seating area outside the guest rooms provide a quiet place to relax. The bench seat is deep enough for a nap after a long day on the ski slopes.

@BuildCisco 1-877-BUILD-57
На фото: коридор в стиле кантри с белыми стенами, паркетным полом среднего тона, бежевым полом, деревянным потолком и панелями на части стены с
На фото: коридор в стиле кантри с белыми стенами, паркетным полом среднего тона, бежевым полом, деревянным потолком и панелями на части стены с
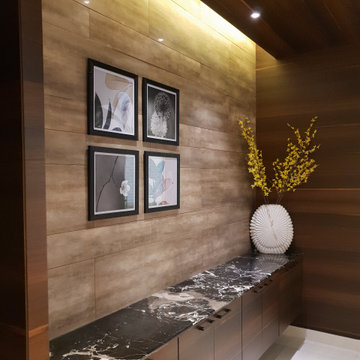
На фото: коридор среднего размера в современном стиле с коричневыми стенами, мраморным полом, бежевым полом, деревянным потолком и панелями на части стены
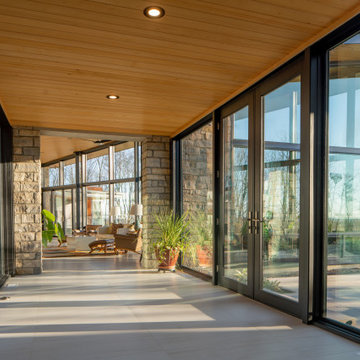
Windowed hallway
Источник вдохновения для домашнего уюта: коридор среднего размера в современном стиле с полом из керамической плитки, бежевым полом и деревянным потолком
Источник вдохновения для домашнего уюта: коридор среднего размера в современном стиле с полом из керамической плитки, бежевым полом и деревянным потолком
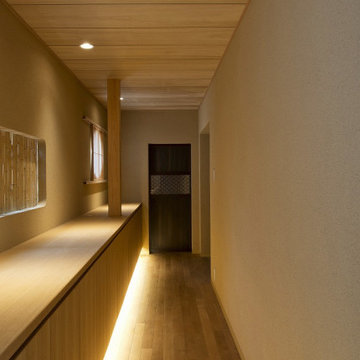
玄関ホールからリビングへと向かう廊下。シューズクロークであり、展示ギャラリーでもあります。
На фото: маленький коридор в классическом стиле с бежевыми стенами, светлым паркетным полом, бежевым полом и деревянным потолком для на участке и в саду
На фото: маленький коридор в классическом стиле с бежевыми стенами, светлым паркетным полом, бежевым полом и деревянным потолком для на участке и в саду
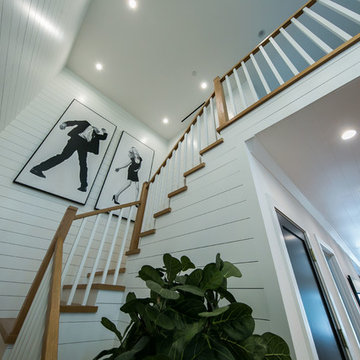
Complete home remodeling. Two-story home in Los Angeles completely renovated indoor and outdoor.
На фото: большой коридор в стиле модернизм с белыми стенами, полом из керамогранита, бежевым полом и деревянным потолком с
На фото: большой коридор в стиле модернизм с белыми стенами, полом из керамогранита, бежевым полом и деревянным потолком с
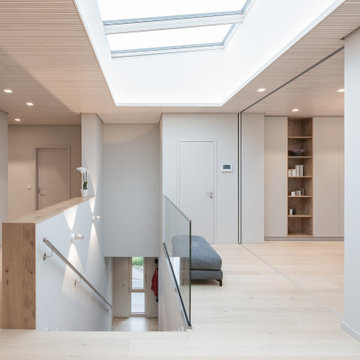
Wow, was für ein Entree. Das Oberlicht bringt auch bei diesigen Tagen genug Helligkeit in den Wohnraum. Möbel und Wandfarbe sind Ton in Ton gehalten, und geben durch den angenehmen Kaschmir-Farbton eine wunderbare Atmosphäre.
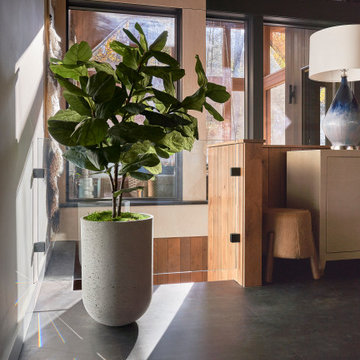
На фото: большой коридор в стиле рустика с белыми стенами, светлым паркетным полом, бежевым полом и деревянным потолком с
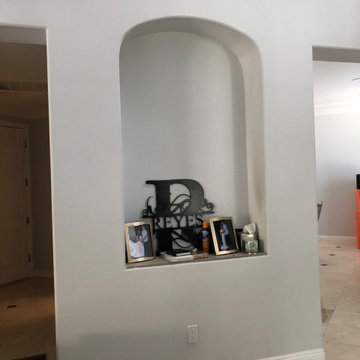
This Entryway Table Will Be a decorative space that is mainly used to put down keys or other small items. Table with tray at bottom. Console Table
Стильный дизайн: маленький коридор в стиле модернизм с белыми стенами, полом из керамогранита, бежевым полом, деревянным потолком и деревянными стенами для на участке и в саду - последний тренд
Стильный дизайн: маленький коридор в стиле модернизм с белыми стенами, полом из керамогранита, бежевым полом, деревянным потолком и деревянными стенами для на участке и в саду - последний тренд
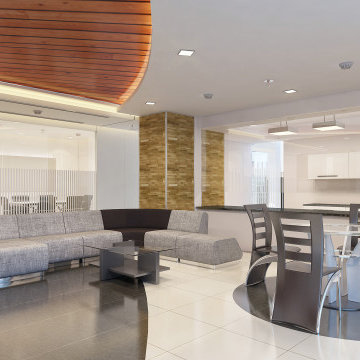
A hotel design project with contemporary exterior, holistic approach for interior and high quality flexible spaces.
Complete design, documentation and rendering package by Brookspace Architectural Services.
Thank you
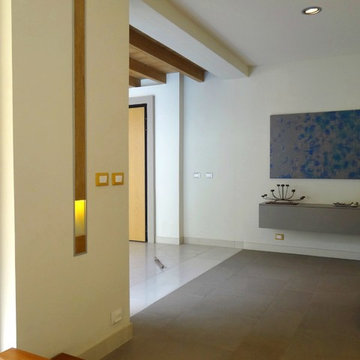
Elegant modern lobby - Luxury Eco Home Santa Ana Costa Rica -Aroma Italiano Eco Design
Свежая идея для дизайна: большой коридор: освещение в современном стиле с полом из керамогранита, бежевым полом, белыми стенами и деревянным потолком - отличное фото интерьера
Свежая идея для дизайна: большой коридор: освещение в современном стиле с полом из керамогранита, бежевым полом, белыми стенами и деревянным потолком - отличное фото интерьера
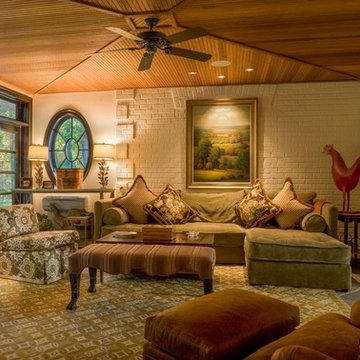
Пример оригинального дизайна: большой коридор в классическом стиле с полом из керамической плитки, бежевым полом, серыми стенами, деревянным потолком и кирпичными стенами
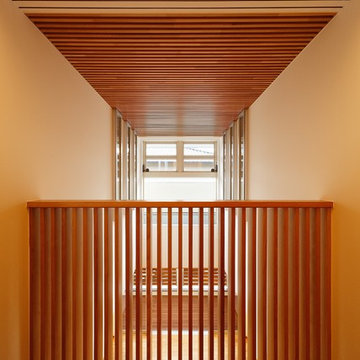
リビングルームは上部が一部吹抜けになっていて、2階南向きの窓から大量の光が降り注ぐようになっています。同時にオペレーターの操作により速やかに換気・排煙することが出来ます。2階廊下側からLDKの吹抜を見下ろすことが出来ますが、1階と2階の断絶を解消する平面・断面計画としています。
На фото: большой коридор в современном стиле с белыми стенами, светлым паркетным полом, бежевым полом и деревянным потолком с
На фото: большой коридор в современном стиле с белыми стенами, светлым паркетным полом, бежевым полом и деревянным потолком с
Коридор с бежевым полом и деревянным потолком – фото дизайна интерьера
1