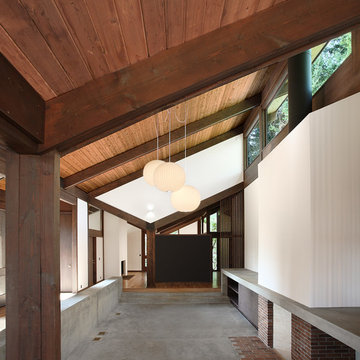Коридор с бетонным полом – фото дизайна интерьера
Сортировать:
Бюджет
Сортировать:Популярное за сегодня
21 - 40 из 2 400 фото
1 из 2

This “Arizona Inspired” home draws on some of the couples’ favorite desert inspirations. The architecture honors the Wrightian design of The Arizona Biltmore, the courtyard raised planter beds feature labeled specimen cactus in the style of the Desert Botanical Gardens, and the expansive backyard offers a resort-style pool and cabana with plenty of entertainment space. Additional focal areas of landscape design include an outdoor living room in the front courtyard with custom steel fire trough, a shallow negative-edge fountain, and a rare “nurse tree” that was salvaged from a nearby site, sits in the corner of the courtyard – a unique conversation starter. The wash that runs on either side of the museum-glass hallway is filled with aloes, agaves and cactus. On the far end of the lot, a fire pit surrounded by desert planting offers stunning views both day and night of the Praying Monk rock formation on Camelback Mountain.
Project Details:
Landscape Architect: Greey|Pickett
Architect: Higgins Architects
Builder: GM Hunt Builders
Landscape Contractor: Benhart Landscaping
Interior Designer: Kitchell Brusnighan Interior Design
Photography: Ian Denker

Стильный дизайн: коридор в современном стиле с серыми стенами, бетонным полом и серым полом - последний тренд

This stunning cheese cellar showcases the Quarry Mill's Door County Fieldstone. Door County Fieldstone consists of a range of earthy colors like brown, tan, and hues of green. The combination of rectangular and oval shapes makes this natural stone veneer very different. The stones’ various sizes will help you create unique patterns that are great for large projects like exterior siding or landscaping walls. Smaller projects are still possible and worth the time spent planning. The range of colors are also great for blending in with existing décor of rustic and modern homes alike.

На фото: коридор в стиле лофт с белыми стенами, бетонным полом и серым полом
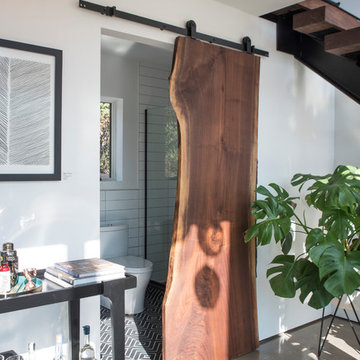
photo by Deborah Degraffenreid
Пример оригинального дизайна: маленький коридор в скандинавском стиле с белыми стенами и бетонным полом для на участке и в саду
Пример оригинального дизайна: маленький коридор в скандинавском стиле с белыми стенами и бетонным полом для на участке и в саду

Hall from garage entry.
Photography by Lucas Henning.
Пример оригинального дизайна: коридор среднего размера в стиле модернизм с коричневыми стенами, бетонным полом и серым полом
Пример оригинального дизайна: коридор среднего размера в стиле модернизм с коричневыми стенами, бетонным полом и серым полом

Anton Grassl
Стильный дизайн: маленький коридор в стиле кантри с белыми стенами, бетонным полом и серым полом для на участке и в саду - последний тренд
Стильный дизайн: маленький коридор в стиле кантри с белыми стенами, бетонным полом и серым полом для на участке и в саду - последний тренд

На фото: большой коридор в стиле рустика с коричневыми стенами, бетонным полом и коричневым полом с

На фото: коридор среднего размера: освещение в стиле ретро с белыми стенами и бетонным полом

This project is a full renovation of an existing 24 stall private Arabian horse breeding facility on 11 acres that Equine Facility Design designed and completed in 1997, under the name Ahbi Acres. The 76′ x 232′ steel frame building internal layout was reworked, new finishes applied, and products installed to meet the new owner’s needs and her Icelandic horses. Design work also included additional site planning for stall runs, paddocks, pastures, an oval racetrack, and straight track; new roads and parking; and a compost facility. Completed 2013. - See more at: http://equinefacilitydesign.com/project-item/schwalbenhof#sthash.Ga9b5mpT.dpuf
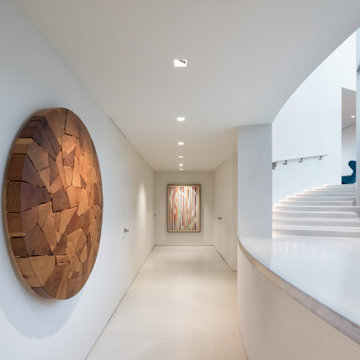
Свежая идея для дизайна: большой коридор в современном стиле с белыми стенами, бетонным полом и серым полом - отличное фото интерьера
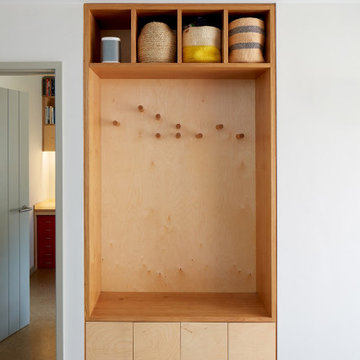
Conversion of a bungalow in to a low energy family home.
Стильный дизайн: коридор среднего размера в скандинавском стиле с белыми стенами, бетонным полом и бежевым полом - последний тренд
Стильный дизайн: коридор среднего размера в скандинавском стиле с белыми стенами, бетонным полом и бежевым полом - последний тренд
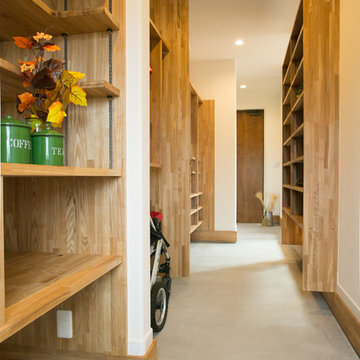
Источник вдохновения для домашнего уюта: коридор в стиле кантри с белыми стенами, бетонным полом и серым полом
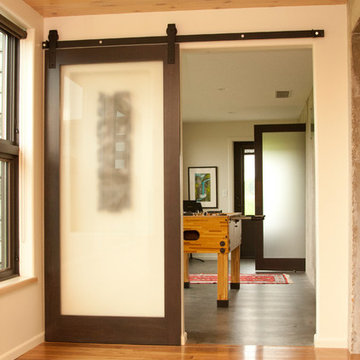
The change in flooring in the sunroom gives a beautiful division, creating a new atmosphere. It allows a section for recreation, while leaving a space for a more relaxed environment. The sliding door adds a beautiful touch. Designed and Constructed by John Mast Construction, Photo by Caleb Mast
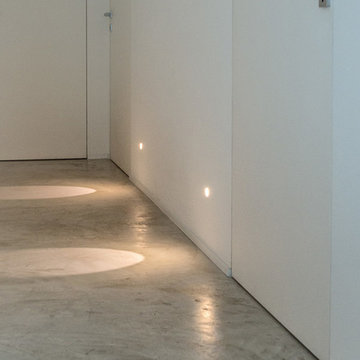
Francesco Gorgoni
На фото: коридор в современном стиле с белыми стенами и бетонным полом
На фото: коридор в современном стиле с белыми стенами и бетонным полом

Effect Home Builders Ltd.
Стильный дизайн: коридор среднего размера в современном стиле с серым полом, серыми стенами и бетонным полом - последний тренд
Стильный дизайн: коридор среднего размера в современном стиле с серым полом, серыми стенами и бетонным полом - последний тренд

When entering from the front door or garage, the angled walls expand the view to water beyond. Material continuity is important to us.
Photo: Shannon McGrath
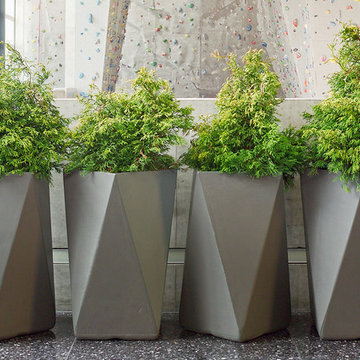
The design of these planters allows them to work well alone or as a group and still make a statement. Turn them and twist them until you get the contemorary look you're going for.
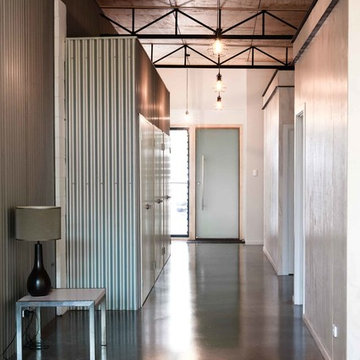
Exposed structure, raw plywood panels on ceiling, limwahsed plywood on walls, corrugated iron walls and polished concrete floor keeps the industrial theme happening. Black steel details to top of walls ties up the walls with the exposed structure above.
Industrial Shed Conversion
Photo by Cheryl O'Shea.
Коридор с бетонным полом – фото дизайна интерьера
2
