Коридор с полом из травертина и бетонным полом – фото дизайна интерьера
Сортировать:
Бюджет
Сортировать:Популярное за сегодня
1 - 20 из 3 180 фото
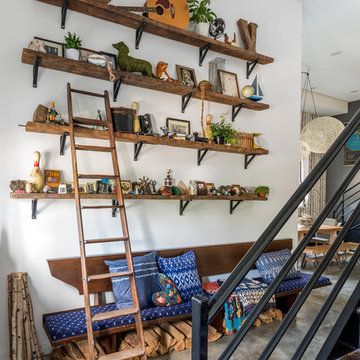
These reclaimed wood shelves were rescued old rafters from a house that was being renovated in Brooklyn. The bench is over 10' long, and came from an antique dealer in the Navy Yard area. A custom cushion was added for the seat. The wood - all kiln dried - fuels the wood stove upstairs in winter.

A 60-foot long central passage carves a path from the aforementioned Great Room and Foyer to the private Bedroom Suites: This hallway is capped by an enclosed shower garden - accessed from the Master Bath - open to the sky above and the south lawn beyond. In lieu of using recessed lights or wall sconces, the architect’s dreamt of a clever architectural detail that offers diffused daylighting / moonlighting of the home’s main corridor. The detail was formed by pealing the low-pitched gabled roof back at the high ridge line, opening the 60-foot long hallway to the sky via a series of seven obscured Solatube skylight systems and a sharp-angled drywall trim edge: Inspired by a James Turrell art installation, this detail directs the natural light (as well as light from an obscured continuous LED strip when desired) to the East corridor wall via the 6-inch wide by 60-foot long cove shaping the glow uninterrupted: An elegant distillation of Hsu McCullough's painting of interior spaces with various qualities of light - direct and diffused.

Стильный дизайн: большой коридор в классическом стиле с полом из травертина, коричневыми стенами и бежевым полом - последний тренд
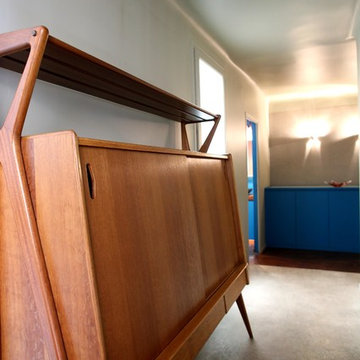
CANAL SAINT-MARTIN/FAUBOURG DU TEMPLE
A 100 mètres du Canal Saint-Martin, situé au 3ème étage sans ascenseur d’un immeuble ancien en cours de restauration (Façades sur cour et colonnes d'eau montante déjà réalisées - Ravalement sur rue et cage d'escalier à prévoir), les amateurs d'espaces de réceptions superbement rénovés apprécieront les prestations offertes par ce vaste appartement deux pièces au calme d'une cour.
Il se compose : d’une entrée desservant une buanderie, une salle d'eau & un WC indépendant, d'une cuisine dinatoire se prolongeant d'un séjour et d'une chambre en angle sans aucun voisin au-dessus et son dressing attenant !
Bénéficiant d'une exposition principale orientée vers le Sud-Ouest, cet exceptionnel lieu de vie n'attend plus que votre présence…
Pour obtenir plus d'informations sur ce bien,
Contactez Benoit WACHBAR au : 07 64 09 69 68

Nathan Schroder Photography
BK Design Studio
На фото: большой коридор в классическом стиле с белыми стенами и полом из травертина
На фото: большой коридор в классическом стиле с белыми стенами и полом из травертина
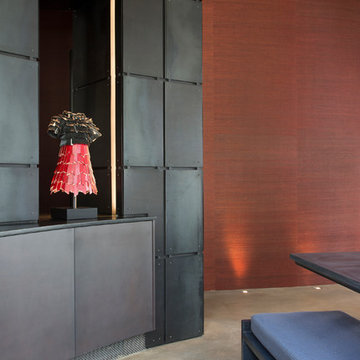
Kimberly Gavin Photography
Пример оригинального дизайна: большой коридор в современном стиле с бетонным полом и красными стенами
Пример оригинального дизайна: большой коридор в современном стиле с бетонным полом и красными стенами

This family has a lot children. This long hallway filled with bench seats that lift up to allow storage of any item they may need. Photography by Greg Hoppe

Modern ski chalet with walls of windows to enjoy the mountainous view provided of this ski-in ski-out property. Formal and casual living room areas allow for flexible entertaining.
Construction - Bear Mountain Builders
Interiors - Hunter & Company
Photos - Gibeon Photography

Источник вдохновения для домашнего уюта: коридор в стиле модернизм с бетонным полом и серым полом

Reclaimed hand hewn timber door frame, ceiling beams, and brown barn wood ceiling.
Свежая идея для дизайна: большой коридор в стиле рустика с бежевыми стенами, полом из травертина и бежевым полом - отличное фото интерьера
Свежая идея для дизайна: большой коридор в стиле рустика с бежевыми стенами, полом из травертина и бежевым полом - отличное фото интерьера
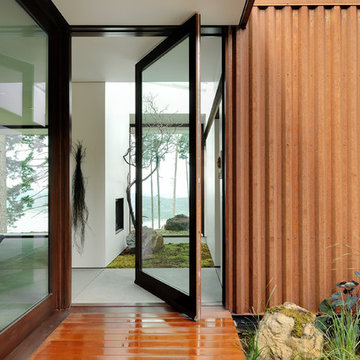
Источник вдохновения для домашнего уюта: коридор среднего размера в современном стиле с белыми стенами и бетонным полом
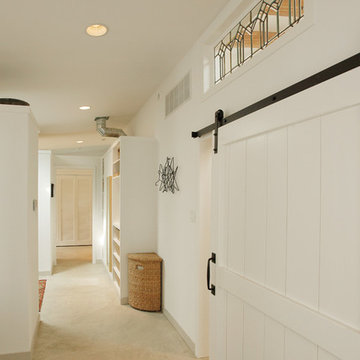
Modern Loft designed and built by Sullivan Building & Design Group.
Custom sliding barn door built by Cider Press Woodworks.
Photo credit: Kathleen Connally
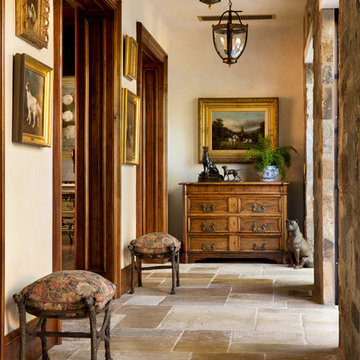
Bernard Andre Photogrphy
На фото: коридор в стиле рустика с белыми стенами и полом из травертина
На фото: коридор в стиле рустика с белыми стенами и полом из травертина
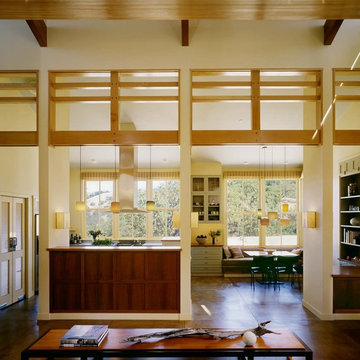
View from hall into kitchen and dining areas.
Cathy Schwabe Architecture.
Photograph by David Wakely.
Источник вдохновения для домашнего уюта: коридор в современном стиле с бетонным полом
Источник вдохновения для домашнего уюта: коридор в современном стиле с бетонным полом
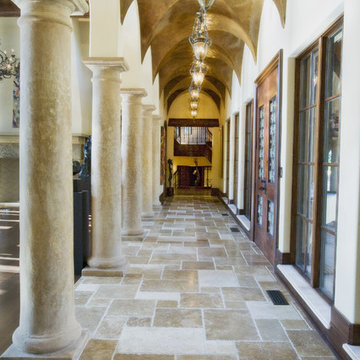
Italian Villa inspired home set on a hill with magnificent views
Источник вдохновения для домашнего уюта: коридор в средиземноморском стиле с белыми стенами и полом из травертина
Источник вдохновения для домашнего уюта: коридор в средиземноморском стиле с белыми стенами и полом из травертина
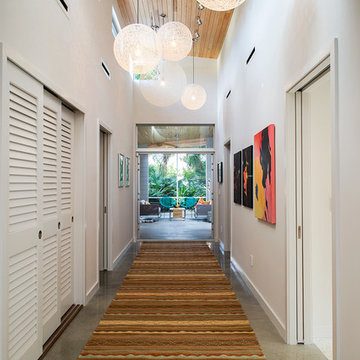
SRQ Magazine's Home of the Year 2015 Platinum Award for Best Bathroom, Best Kitchen, and Best Overall Renovation
Photo: Raif Fluker
Стильный дизайн: коридор в стиле ретро с белыми стенами и бетонным полом - последний тренд
Стильный дизайн: коридор в стиле ретро с белыми стенами и бетонным полом - последний тренд
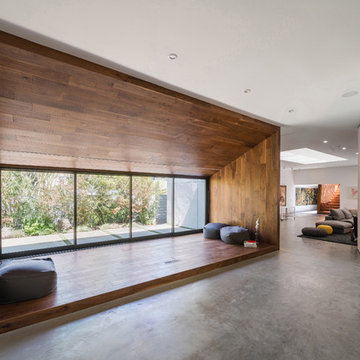
Свежая идея для дизайна: коридор в стиле модернизм с белыми стенами, бетонным полом и серым полом - отличное фото интерьера
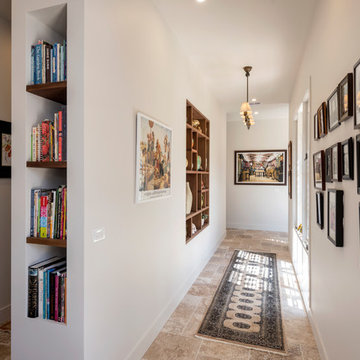
This house has the added benefit of both a 'public and private' or service hallway. While the private hall accesses the laundry, linen cupboard and bar, this public space offers an opportunity for a bespoke timber display case.
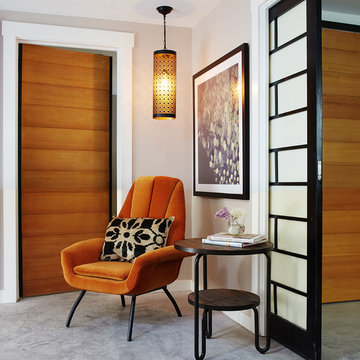
Brad Knipstein
Идея дизайна: коридор среднего размера в стиле модернизм с бежевыми стенами и бетонным полом
Идея дизайна: коридор среднего размера в стиле модернизм с бежевыми стенами и бетонным полом
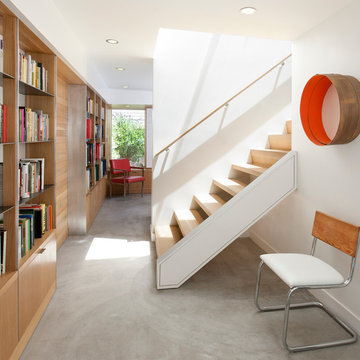
atelier KS
Пример оригинального дизайна: коридор в стиле модернизм с белыми стенами и бетонным полом
Пример оригинального дизайна: коридор в стиле модернизм с белыми стенами и бетонным полом
Коридор с полом из травертина и бетонным полом – фото дизайна интерьера
1