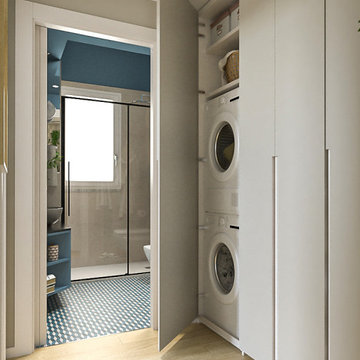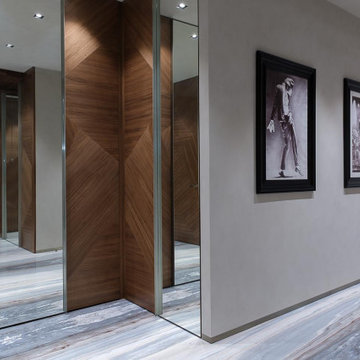Коридор с многоуровневым потолком и балками на потолке – фото дизайна интерьера
Сортировать:
Бюджет
Сортировать:Популярное за сегодня
1 - 20 из 1 599 фото
1 из 3

Laurel Way Beverly Hills modern home hallway and window seat
Свежая идея для дизайна: огромный коридор: освещение в стиле модернизм с белыми стенами, темным паркетным полом, коричневым полом и многоуровневым потолком - отличное фото интерьера
Свежая идея для дизайна: огромный коридор: освещение в стиле модернизм с белыми стенами, темным паркетным полом, коричневым полом и многоуровневым потолком - отличное фото интерьера

Идея дизайна: коридор среднего размера в стиле неоклассика (современная классика) с полом из керамогранита, бежевым полом, розовыми стенами и многоуровневым потолком

Nestled into a hillside, this timber-framed family home enjoys uninterrupted views out across the countryside of the North Downs. A newly built property, it is an elegant fusion of traditional crafts and materials with contemporary design.
Our clients had a vision for a modern sustainable house with practical yet beautiful interiors, a home with character that quietly celebrates the details. For example, where uniformity might have prevailed, over 1000 handmade pegs were used in the construction of the timber frame.
The building consists of three interlinked structures enclosed by a flint wall. The house takes inspiration from the local vernacular, with flint, black timber, clay tiles and roof pitches referencing the historic buildings in the area.
The structure was manufactured offsite using highly insulated preassembled panels sourced from sustainably managed forests. Once assembled onsite, walls were finished with natural clay plaster for a calming indoor living environment.
Timber is a constant presence throughout the house. At the heart of the building is a green oak timber-framed barn that creates a warm and inviting hub that seamlessly connects the living, kitchen and ancillary spaces. Daylight filters through the intricate timber framework, softly illuminating the clay plaster walls.
Along the south-facing wall floor-to-ceiling glass panels provide sweeping views of the landscape and open on to the terrace.
A second barn-like volume staggered half a level below the main living area is home to additional living space, a study, gym and the bedrooms.
The house was designed to be entirely off-grid for short periods if required, with the inclusion of Tesla powerpack batteries. Alongside underfloor heating throughout, a mechanical heat recovery system, LED lighting and home automation, the house is highly insulated, is zero VOC and plastic use was minimised on the project.
Outside, a rainwater harvesting system irrigates the garden and fields and woodland below the house have been rewilded.

Источник вдохновения для домашнего уюта: коридор в стиле неоклассика (современная классика) с коричневыми стенами, темным паркетным полом, коричневым полом, балками на потолке и деревянными стенами

Стильный дизайн: огромный коридор в стиле кантри с белыми стенами, паркетным полом среднего тона, коричневым полом, балками на потолке и панелями на части стены - последний тренд

Little River Cabin Airbnb
Источник вдохновения для домашнего уюта: коридор среднего размера в стиле рустика с бежевыми стенами, полом из фанеры, бежевым полом, балками на потолке и деревянными стенами
Источник вдохновения для домашнего уюта: коридор среднего размера в стиле рустика с бежевыми стенами, полом из фанеры, бежевым полом, балками на потолке и деревянными стенами

A complete makeover of a 2 bedroom maisonette flat in East Sussex. From a dark and not so welcoming basement entrance he client wanted the hallway to be bright and hairy. We made a statement this fab tiles which added a bit of colour and fun.

Liadesign
Источник вдохновения для домашнего уюта: коридор среднего размера в современном стиле с бежевыми стенами, светлым паркетным полом и многоуровневым потолком
Источник вдохновения для домашнего уюта: коридор среднего размера в современном стиле с бежевыми стенами, светлым паркетным полом и многоуровневым потолком

Идея дизайна: большой коридор с серыми стенами, мраморным полом, разноцветным полом и многоуровневым потолком

Balboa Oak Hardwood– The Alta Vista Hardwood Flooring is a return to vintage European Design. These beautiful classic and refined floors are crafted out of French White Oak, a premier hardwood species that has been used for everything from flooring to shipbuilding over the centuries due to its stability.

Свежая идея для дизайна: большой коридор в стиле кантри с белыми стенами, светлым паркетным полом, коричневым полом и балками на потолке - отличное фото интерьера

Пример оригинального дизайна: коридор среднего размера в стиле ретро с белыми стенами, полом из винила и балками на потолке

Exposed Brick arch and light filled landing area , the farrow and ball ammonite walls and ceilings complement the brick and original beams
Свежая идея для дизайна: коридор среднего размера в скандинавском стиле с белыми стенами, темным паркетным полом, коричневым полом, балками на потолке и кирпичными стенами - отличное фото интерьера
Свежая идея для дизайна: коридор среднего размера в скандинавском стиле с белыми стенами, темным паркетным полом, коричневым полом, балками на потолке и кирпичными стенами - отличное фото интерьера

By adding the wall between the Foyer and Family Room, the view to the Family Room is now beautifully framed by the black cased opening. Perforated metal wall scones flank the hallway to the right, which leads to the private bedroom suites. The relocated coat closet provides an end to the new floating fireplace, hearth and built in shelves. On the left, artwork is perfectly lit to lead visitors into the Family Room. Engineered European Oak flooring was installed. The wide plank matte finish compliments the industrial feel of the existing rough cut ceiling beams.

This Woodland Style home is a beautiful combination of rustic charm and modern flare. The Three bedroom, 3 and 1/2 bath home provides an abundance of natural light in every room. The home design offers a central courtyard adjoining the main living space with the primary bedroom. The master bath with its tiled shower and walk in closet provide the homeowner with much needed space without compromising the beautiful style of the overall home.

В изначальной планировке квартиры практически ничего не меняли. По словам автора проекта, сноса стен не хотел владелец — опасался того, что старый дом этого не переживет. Внесли лишь несколько незначительных изменений: построили перегородку в большой комнате, которую отвели под спальню, чтобы выделить гардеробную; заложили проход между двумя другими комнатами, сделав их изолированными. А также убрали деревянный шкаф-антресоль в прихожей, построив на его месте новую вместительную кладовую. Во время планировки был убран большой шкаф с антресолями в коридоре, а вместо него сделали удобную кладовку с раздвижной дверью.

На фото: большой коридор в современном стиле с белыми стенами, светлым паркетным полом, разноцветным полом, многоуровневым потолком и панелями на стенах

Свежая идея для дизайна: коридор среднего размера: освещение в современном стиле с бежевыми стенами, полом из керамогранита, бежевым полом и многоуровневым потолком - отличное фото интерьера

Dans le couloir à l’étage, création d’une banquette sur-mesure avec rangements bas intégrés, d’un bureau sous fenêtre et d’une bibliothèque de rangement.

The front hall features arched door frames, exposed beams, and golden candelabras that give this corridor an antiquated and refined feel.
На фото: большой коридор в стиле неоклассика (современная классика) с бежевыми стенами, темным паркетным полом, коричневым полом и балками на потолке
На фото: большой коридор в стиле неоклассика (современная классика) с бежевыми стенами, темным паркетным полом, коричневым полом и балками на потолке
Коридор с многоуровневым потолком и балками на потолке – фото дизайна интерьера
1