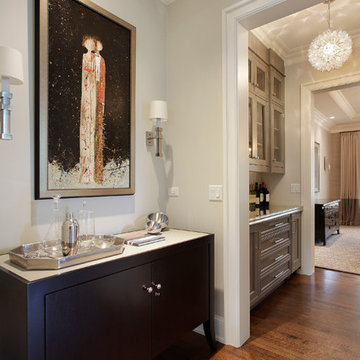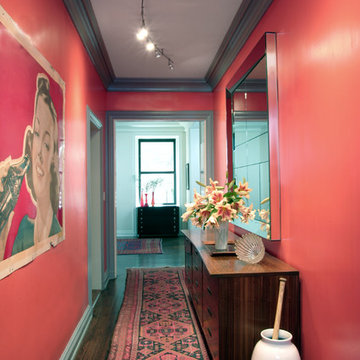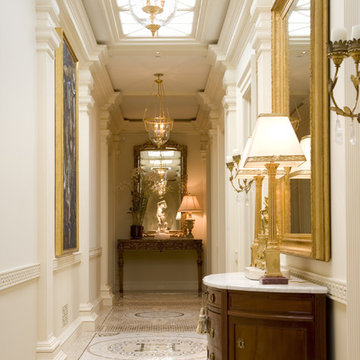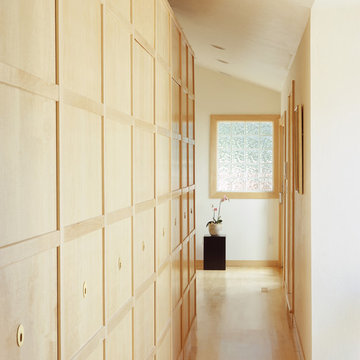Коридор – фото дизайна интерьера
Сортировать:
Бюджет
Сортировать:Популярное за сегодня
1 - 20 из 206 фото
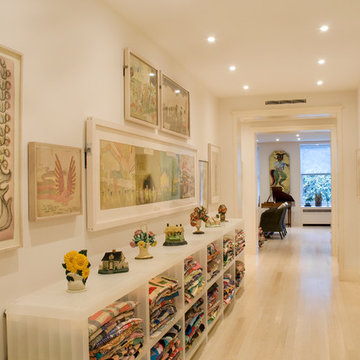
The Entry Foyer connects the east and west halves of the apartment. It also serves as a gallery for some of the larger Outsider Art works as well as a rotating display of quilts and doorstops.

Photos by SpaceCrafting
Источник вдохновения для домашнего уюта: коридор в стиле неоклассика (современная классика) с белыми стенами, темным паркетным полом и коричневым полом
Источник вдохновения для домашнего уюта: коридор в стиле неоклассика (современная классика) с белыми стенами, темным паркетным полом и коричневым полом
Find the right local pro for your project
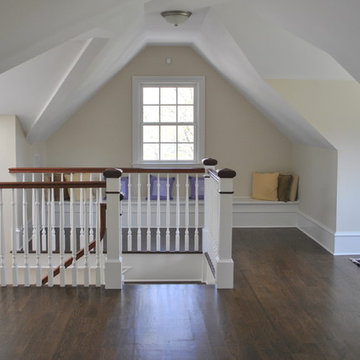
На фото: коридор: освещение в классическом стиле с бежевыми стенами, темным паркетным полом и коричневым полом с
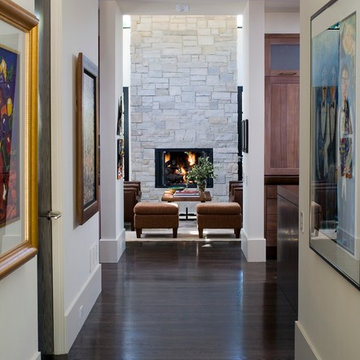
Photography : Ruscio Luxe
Interior Design: Mikhail Dantes
Construction: Boa Construction Co. / Steve Hillson / Dave Farmer
Engineer: Malouff Engineering / Bob Malouff
Landscape Architect : Robert M. Harden

Design by Jennifer Clapp
Стильный дизайн: коридор в стиле неоклассика (современная классика) с белыми стенами и паркетным полом среднего тона - последний тренд
Стильный дизайн: коридор в стиле неоклассика (современная классика) с белыми стенами и паркетным полом среднего тона - последний тренд
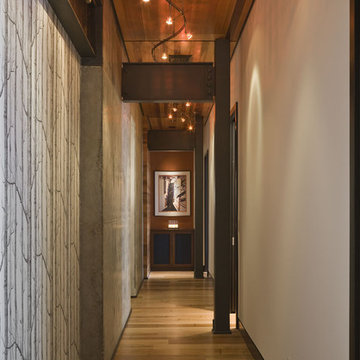
Located within the urban core of Portland, Oregon, this 7th floor 2500 SF penthouse sits atop the historic Crane Building, a brick warehouse built in 1909. It has established views of the city, bridges and west hills but its historic status restricted any changes to the exterior. Working within the constraints of the existing building shell, GS Architects aimed to create an “urban refuge”, that provided a personal retreat for the husband and wife owners with the option to entertain on occasion.
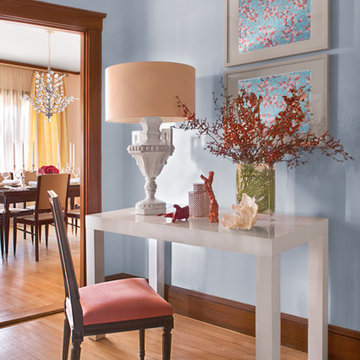
Стильный дизайн: коридор: освещение в классическом стиле с синими стенами - последний тренд
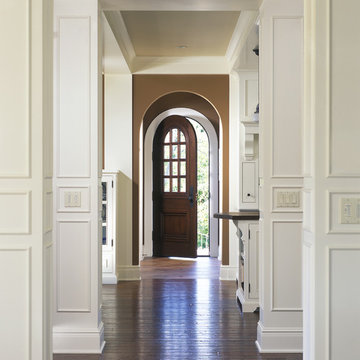
The challenge of this modern version of a 1920s shingle-style home was to recreate the classic look while avoiding the pitfalls of the original materials. The composite slate roof, cement fiberboard shake siding and color-clad windows contribute to the overall aesthetics. The mahogany entries are surrounded by stone, and the innovative soffit materials offer an earth-friendly alternative to wood. You’ll see great attention to detail throughout the home, including in the attic level board and batten walls, scenic overlook, mahogany railed staircase, paneled walls, bordered Brazilian Cherry floor and hideaway bookcase passage. The library features overhead bookshelves, expansive windows, a tile-faced fireplace, and exposed beam ceiling, all accessed via arch-top glass doors leading to the great room. The kitchen offers custom cabinetry, built-in appliances concealed behind furniture panels, and glass faced sideboards and buffet. All details embody the spirit of the craftspeople who established the standards by which homes are judged.
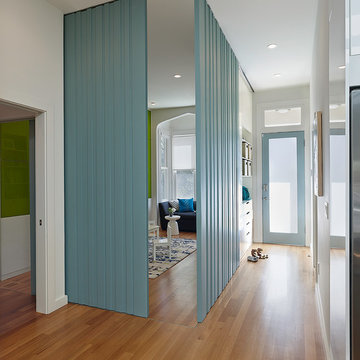
Adrian Gregorutti: photo
John Lum: Architect
На фото: узкий коридор в современном стиле с синими стенами с
На фото: узкий коридор в современном стиле с синими стенами с
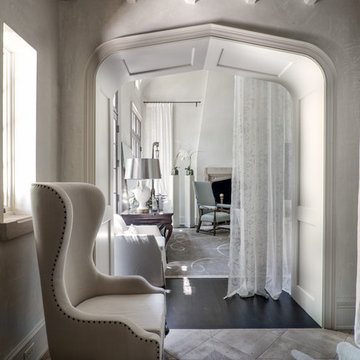
Steven Long Photography
- -
Designer McAlpine Booth & Ferrier Interiors
Идея дизайна: коридор в современном стиле с белыми стенами
Идея дизайна: коридор в современном стиле с белыми стенами
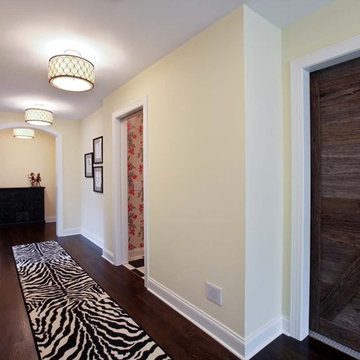
Стильный дизайн: коридор: освещение в классическом стиле с бежевыми стенами, темным паркетным полом и коричневым полом - последний тренд
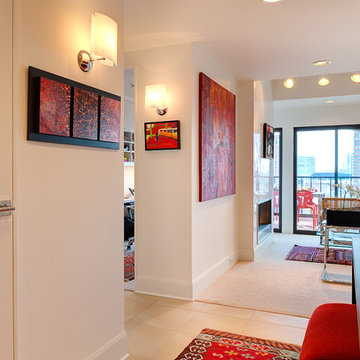
Photo Credit: Scott Amundson
На фото: коридор в современном стиле с белыми стенами с
На фото: коридор в современном стиле с белыми стенами с
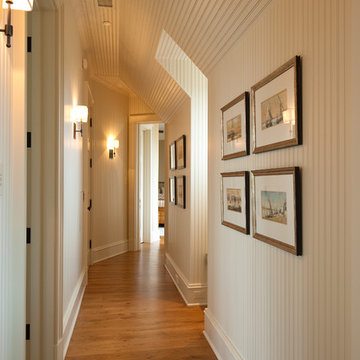
Bedroom Hallway with Painted Wood Bead Board Walls and Ceiling and Wall Sconces
Идея дизайна: коридор среднего размера в классическом стиле с белыми стенами и паркетным полом среднего тона
Идея дизайна: коридор среднего размера в классическом стиле с белыми стенами и паркетным полом среднего тона
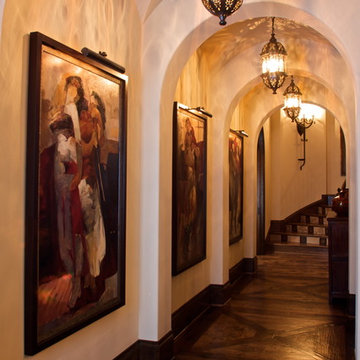
Art Gallery
На фото: коридор: освещение в средиземноморском стиле с бежевыми стенами, темным паркетным полом и коричневым полом
На фото: коридор: освещение в средиземноморском стиле с бежевыми стенами, темным паркетным полом и коричневым полом
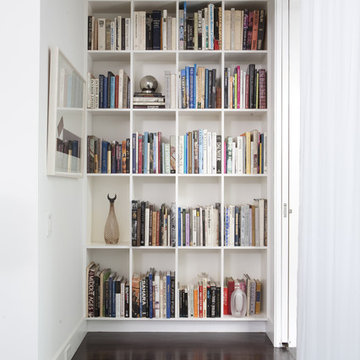
Featured in Home & Design Magazine, this Chevy Chase home was inspired by Hugh Newell Jacobsen and built/designed by Anthony Wilder's team of architects and designers.
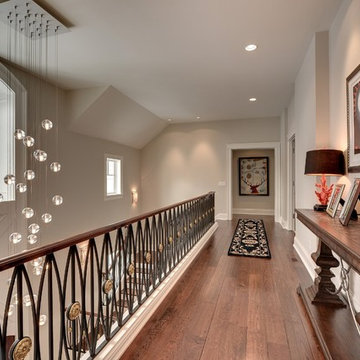
Mike McCaw - Spacecrafting / Architectural Photography
Свежая идея для дизайна: коридор в классическом стиле с белыми стенами и темным паркетным полом - отличное фото интерьера
Свежая идея для дизайна: коридор в классическом стиле с белыми стенами и темным паркетным полом - отличное фото интерьера
Коридор – фото дизайна интерьера
1
