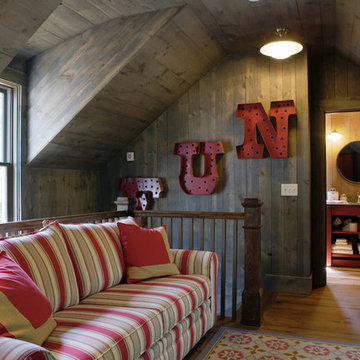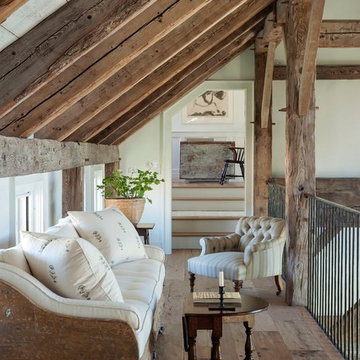Коридор – фото дизайна интерьера
Сортировать:
Бюджет
Сортировать:Популярное за сегодня
1 - 20 из 2 245 фото
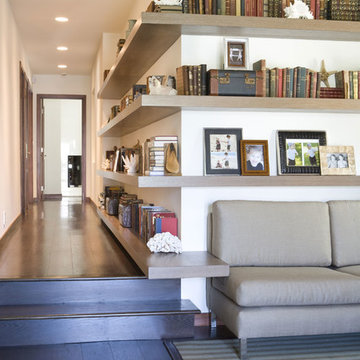
Noah Webb
Идея дизайна: коридор: освещение в современном стиле с белыми стенами и темным паркетным полом
Идея дизайна: коридор: освещение в современном стиле с белыми стенами и темным паркетным полом
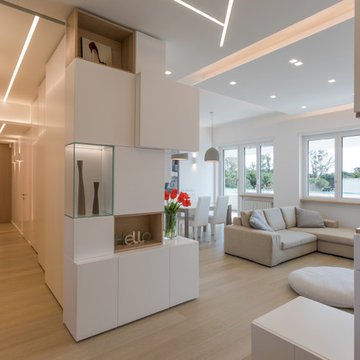
Идея дизайна: коридор в современном стиле с белыми стенами, светлым паркетным полом и бежевым полом
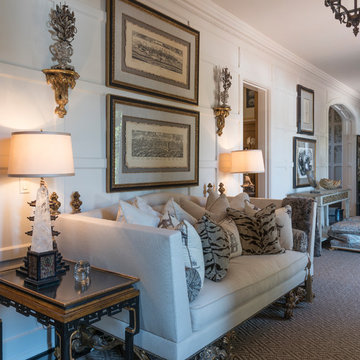
Photo: Carolyn Reyes © 2017 Houzz
Design team: Tocco Finale
Grand Hall
На фото: коридор: освещение в стиле неоклассика (современная классика)
На фото: коридор: освещение в стиле неоклассика (современная классика)
Find the right local pro for your project
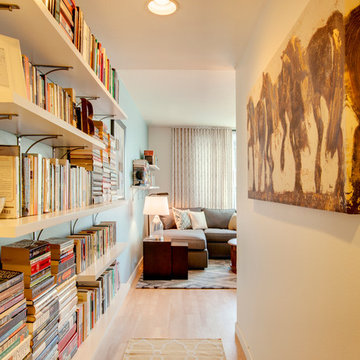
Our client’s love of books directed much of the use of the wall space in the entry and living room. The books provide areas of color and visual interest against the newly painted accent wall in Silken Blue by Benjamin Moore.
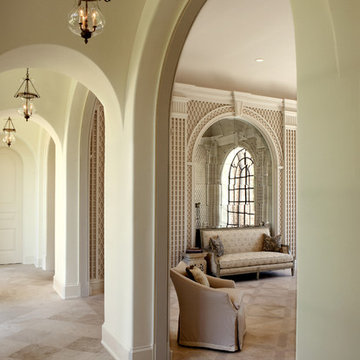
Garden room with trellis woodwork on wall, stenciled limestone floors, antique mirrors and slipcovered furniture.Interiors by Christy Dillard Kratzer, Architecture by Harrison Design Associates, Photography by Chris Little
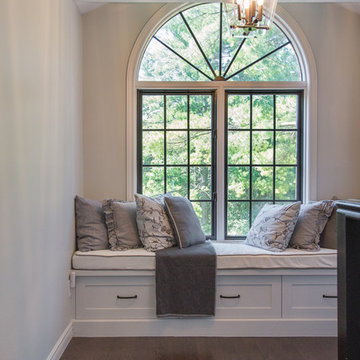
Источник вдохновения для домашнего уюта: большой коридор в стиле неоклассика (современная классика) с бежевыми стенами, темным паркетным полом и коричневым полом
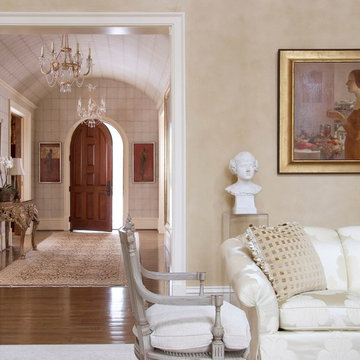
C. Weaks Interiors is a premier interior design firm with offices in Atlanta. Our reputation reflects a level of attention and service designed to make decorating your home as enjoyable as living in it.
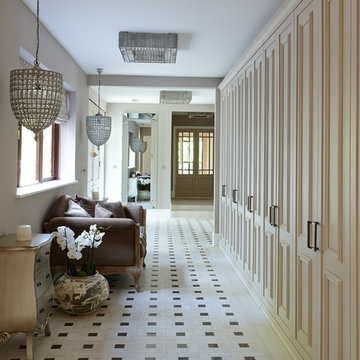
This area was originally the kitchen but the space has been re-designed to create a wide corridor between the rear and front entrances of the house. Made to measure matt lacquered wood cupboards, painted in light taupe create a complete wall of valuable storage. Good lighting is key in these busy transitional areas so both decorative pendant and ceiling lamps have been specified to create a soft effect. Floors are white-washed, textured wood effect ceramic tiles with Emperador marble effect inserts. The mirror has been carefully positioned to reflect light. All the furniture is bespoke and available from Keir Townsend.
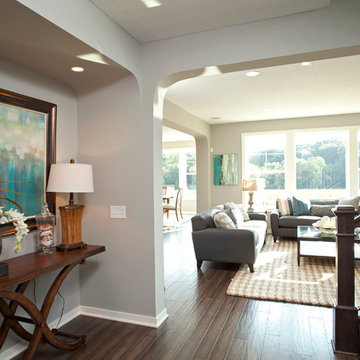
This home is built by Robert Thomas Homes located in Minnesota. Our showcase models are professionally staged. Please contact Ambiance at Home for information on furniture - 952.440.6757
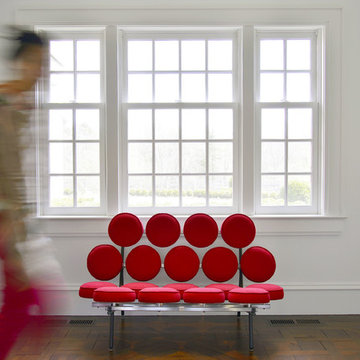
Architecture as a Backdrop for Living™
©2015 Carol Kurth Architecture, PC
www.carolkurtharchitects.com (914) 234-2595 | Bedford, NY Photography by Peter Krupenye
Construction by Legacy Construction Northeast
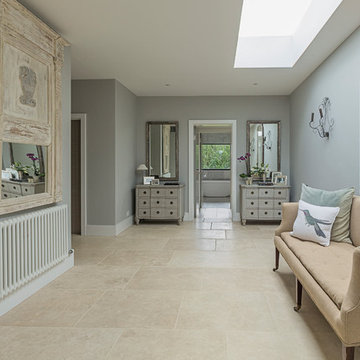
Justin Paget Photography Ltd
Источник вдохновения для домашнего уюта: коридор среднего размера в современном стиле с серыми стенами, полом из травертина и бежевым полом
Источник вдохновения для домашнего уюта: коридор среднего размера в современном стиле с серыми стенами, полом из травертина и бежевым полом
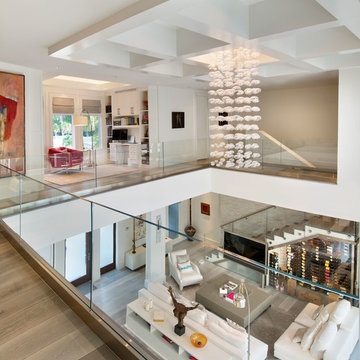
Giovanni Photography
На фото: большой коридор: освещение в морском стиле с белыми стенами и светлым паркетным полом
На фото: большой коридор: освещение в морском стиле с белыми стенами и светлым паркетным полом
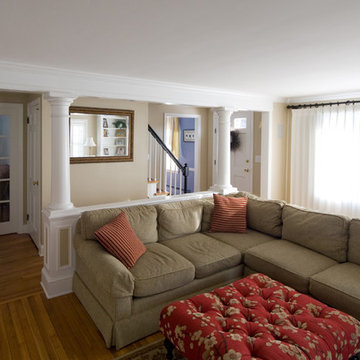
Replacing full wall with half wall and structural columns opens narrow hallway to views of Living Room. Design/Build Remodel by Modern Yankee Builders, Cumberland, RI; John Anderson
On The Spot Photography
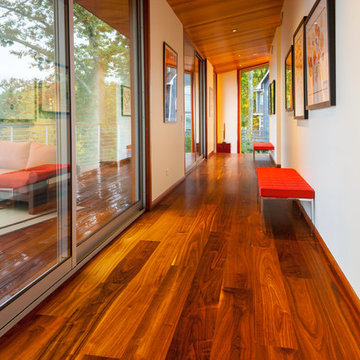
Dietrich Floeter Photography
Источник вдохновения для домашнего уюта: коридор в современном стиле
Источник вдохновения для домашнего уюта: коридор в современном стиле
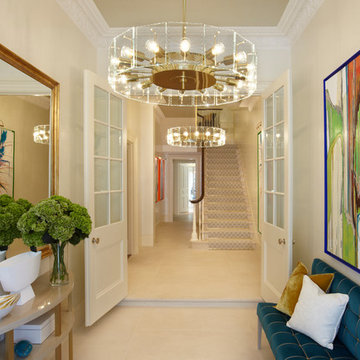
Свежая идея для дизайна: коридор среднего размера в стиле ретро с белыми стенами - отличное фото интерьера
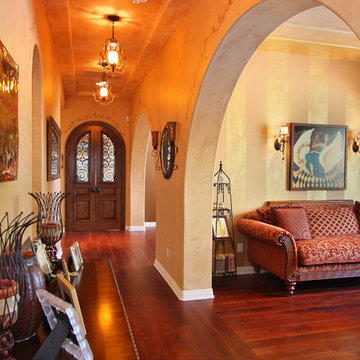
Downstairs hall
Свежая идея для дизайна: коридор в стиле фьюжн с бежевыми стенами и красным полом - отличное фото интерьера
Свежая идея для дизайна: коридор в стиле фьюжн с бежевыми стенами и красным полом - отличное фото интерьера
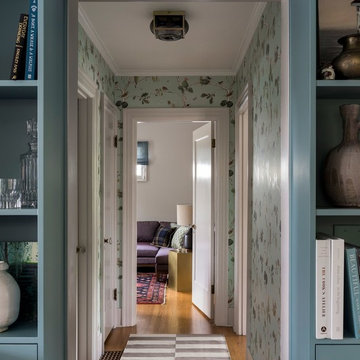
Haris Kenjar
Свежая идея для дизайна: коридор в стиле неоклассика (современная классика) - отличное фото интерьера
Свежая идея для дизайна: коридор в стиле неоклассика (современная классика) - отличное фото интерьера
Коридор – фото дизайна интерьера
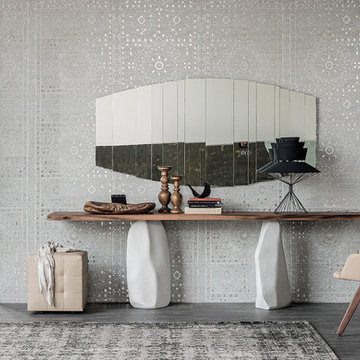
Modern Italian Console Table Rapa Nui by Cattelan Italia.
Features:
Designed by Oriano Favaretto
Available in 4 sizes
Rectangular top shape
Base in white or gray cement
Top made of 0.5" thick clear or extra clear glass as well as in Canaletto walnut, Burned oak or Natural oak wood
Wooden top version comes with irregular solid edges
Size version W71" is only available with clear or extra clear glass top
Glass and Wooden tops have different depth!
Optional matching wall mirror - Stripes by Paolo Cattelan
The starting price is for the Rapa Nui Console Table W63" x D20" with Clear Glass top.
Dimensions:
Console Table (Glass): W63" x D20" x H29.5"
Console Table (Wood): W63" x D18" x H29.5"
Console Table (Glass): W71" x D20" x H29.5"
Console Table (Glass): W79" x D20" x H29.5"
Console Table (Wood): W79" x D18" x H29.5"
Console Table (Glass): W98" x D20" x H29.5"
Console Table (Wood): W98" x D18" x H29.5"
1
