Коридор – фото дизайна интерьера
Сортировать:
Бюджет
Сортировать:Популярное за сегодня
1 - 20 из 523 фото
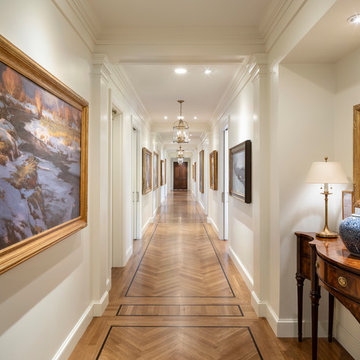
Joshua Caldwell Photography
На фото: коридор: освещение в классическом стиле с белыми стенами, паркетным полом среднего тона и коричневым полом с
На фото: коридор: освещение в классическом стиле с белыми стенами, паркетным полом среднего тона и коричневым полом с
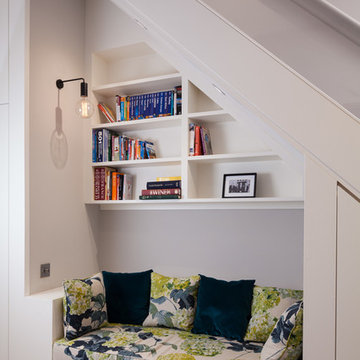
Ryan Wicks Photography
Источник вдохновения для домашнего уюта: маленький коридор в современном стиле для на участке и в саду
Источник вдохновения для домашнего уюта: маленький коридор в современном стиле для на участке и в саду
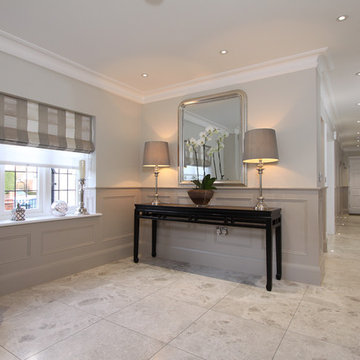
Panelling painted in Elephants Breath with Skimming Stone above, paint available from Farrow & Ball.
Heritage Wall Panels From The Wall Panelling Company.
Find the right local pro for your project
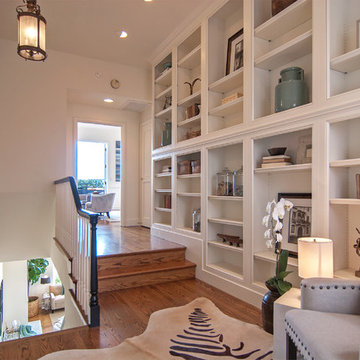
Sean Poreda Photography
Стильный дизайн: коридор: освещение в стиле неоклассика (современная классика) с белыми стенами и паркетным полом среднего тона - последний тренд
Стильный дизайн: коридор: освещение в стиле неоклассика (современная классика) с белыми стенами и паркетным полом среднего тона - последний тренд

photo by Bryant Hill
Идея дизайна: коридор: освещение в современном стиле с белыми стенами и паркетным полом среднего тона
Идея дизайна: коридор: освещение в современном стиле с белыми стенами и паркетным полом среднего тона

На фото: узкий коридор среднего размера в современном стиле с серыми стенами и бежевым полом

This “Arizona Inspired” home draws on some of the couples’ favorite desert inspirations. The architecture honors the Wrightian design of The Arizona Biltmore, the courtyard raised planter beds feature labeled specimen cactus in the style of the Desert Botanical Gardens, and the expansive backyard offers a resort-style pool and cabana with plenty of entertainment space. Additional focal areas of landscape design include an outdoor living room in the front courtyard with custom steel fire trough, a shallow negative-edge fountain, and a rare “nurse tree” that was salvaged from a nearby site, sits in the corner of the courtyard – a unique conversation starter. The wash that runs on either side of the museum-glass hallway is filled with aloes, agaves and cactus. On the far end of the lot, a fire pit surrounded by desert planting offers stunning views both day and night of the Praying Monk rock formation on Camelback Mountain.
Project Details:
Landscape Architect: Greey|Pickett
Architect: Higgins Architects
Builder: GM Hunt Builders
Landscape Contractor: Benhart Landscaping
Interior Designer: Kitchell Brusnighan Interior Design
Photography: Ian Denker
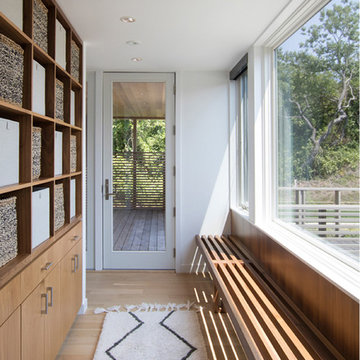
Photographer: © Resolution: 4 Architecture
На фото: коридор в скандинавском стиле с белыми стенами, светлым паркетным полом и бежевым полом с
На фото: коридор в скандинавском стиле с белыми стенами, светлым паркетным полом и бежевым полом с
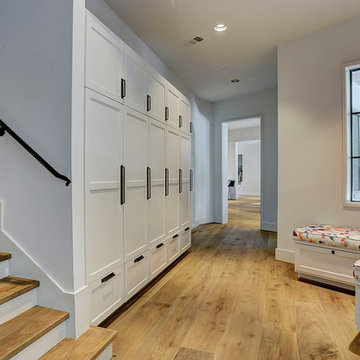
Пример оригинального дизайна: коридор в стиле неоклассика (современная классика) с белыми стенами, паркетным полом среднего тона и коричневым полом

The dramatic link between old and new.
Пример оригинального дизайна: коридор в современном стиле с паркетным полом среднего тона
Пример оригинального дизайна: коридор в современном стиле с паркетным полом среднего тона

Dan Bernskoetter Photography
Свежая идея для дизайна: большой коридор в классическом стиле с белыми стенами, паркетным полом среднего тона и коричневым полом - отличное фото интерьера
Свежая идея для дизайна: большой коридор в классическом стиле с белыми стенами, паркетным полом среднего тона и коричневым полом - отличное фото интерьера

Свежая идея для дизайна: коридор: освещение в стиле неоклассика (современная классика) с белыми стенами и темным паркетным полом - отличное фото интерьера
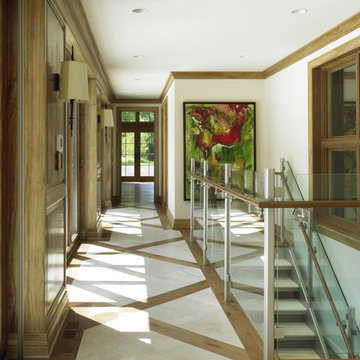
Poolhouse hallway, new construction, tile floors with wood inlay, Chicago north
Идея дизайна: коридор в современном стиле с белыми стенами
Идея дизайна: коридор в современном стиле с белыми стенами
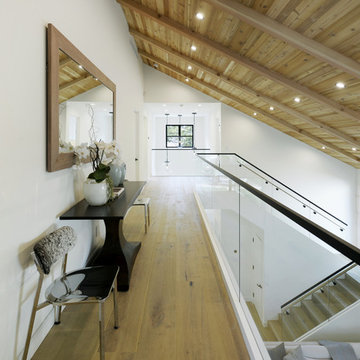
Стильный дизайн: коридор в современном стиле с белыми стенами, светлым паркетным полом и коричневым полом - последний тренд
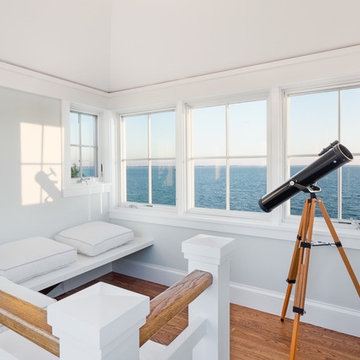
One of our favorite spots in a house where we have so many favorites. Who wouldn't love to spend some time here with a friend or a book while watching for whales? This bright and airy cupola with its white pillows and wood floors provides the perfect retreat.
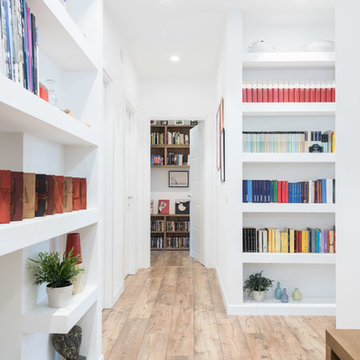
Paolo Fusco 2015 for NEAR Architecture
Свежая идея для дизайна: большой коридор в скандинавском стиле с белыми стенами и светлым паркетным полом - отличное фото интерьера
Свежая идея для дизайна: большой коридор в скандинавском стиле с белыми стенами и светлым паркетным полом - отличное фото интерьера

Resting upon a 120-acre rural hillside, this 17,500 square-foot residence has unencumbered mountain views to the east, south and west. The exterior design palette for the public side is a more formal Tudor style of architecture, including intricate brick detailing; while the materials for the private side tend toward a more casual mountain-home style of architecture with a natural stone base and hand-cut wood siding.
Primary living spaces and the master bedroom suite, are located on the main level, with guest accommodations on the upper floor of the main house and upper floor of the garage. The interior material palette was carefully chosen to match the stunning collection of antique furniture and artifacts, gathered from around the country. From the elegant kitchen to the cozy screened porch, this residence captures the beauty of the White Mountains and embodies classic New Hampshire living.
Photographer: Joseph St. Pierre
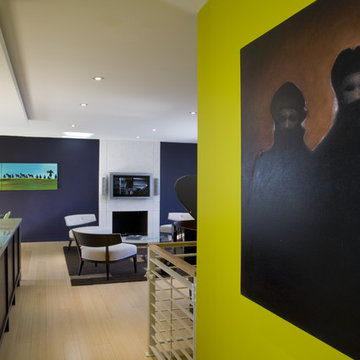
The celadon foyer wall sets the tone; it ushers the visitor towards the open living/dining/kitchen area, as the indigo blue wall with the white concrete fireplace caps off the design.
Featured in Houzz Idea Book: http://tinyurl.com/cf5udwc
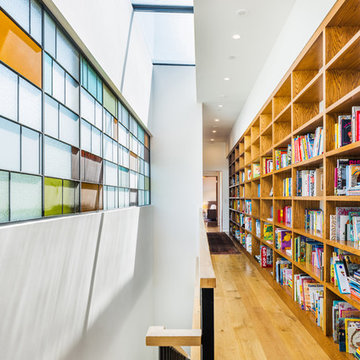
DNA_Photography
На фото: коридор в современном стиле с белыми стенами, светлым паркетным полом и коричневым полом с
На фото: коридор в современном стиле с белыми стенами, светлым паркетным полом и коричневым полом с
Коридор – фото дизайна интерьера

Whitney Kamman Photography
Источник вдохновения для домашнего уюта: коридор в стиле рустика с коричневыми стенами, полом из сланца и серым полом
Источник вдохновения для домашнего уюта: коридор в стиле рустика с коричневыми стенами, полом из сланца и серым полом
1