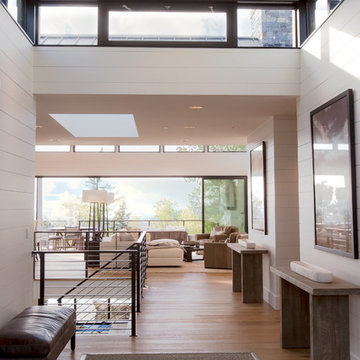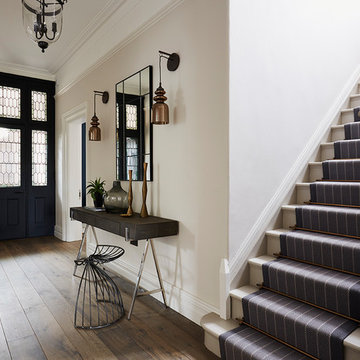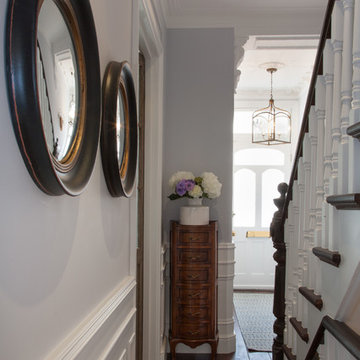Коридор – фото дизайна интерьера
Сортировать:
Бюджет
Сортировать:Популярное за сегодня
1 - 20 из 20 085 фото

Victorian conversion, communal area, ground floor entrance/hallway.
Свежая идея для дизайна: маленький коридор в стиле фьюжн с синими стенами, ковровым покрытием и бежевым полом для на участке и в саду - отличное фото интерьера
Свежая идея для дизайна: маленький коридор в стиле фьюжн с синими стенами, ковровым покрытием и бежевым полом для на участке и в саду - отличное фото интерьера
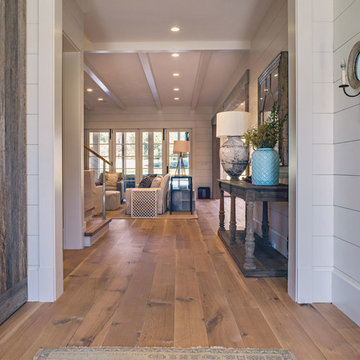
8" Character Rift & Quartered White Oak Hardwood Floor. Extra Long Planks. Finished on site in Nashville Tennessee. Rubio Monocoat finish. www.oakandbroad.com
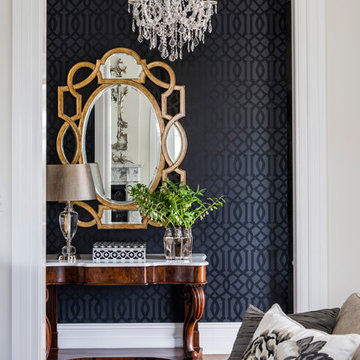
Стильный дизайн: коридор: освещение в классическом стиле с черными стенами - последний тренд
Find the right local pro for your project
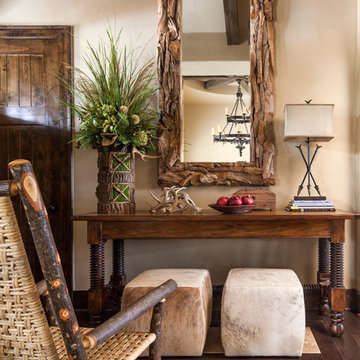
Источник вдохновения для домашнего уюта: коридор в стиле рустика с бежевыми стенами

Bernard Andre Photography
На фото: коридор среднего размера в стиле модернизм с бежевыми стенами, полом из сланца и серым полом
На фото: коридор среднего размера в стиле модернизм с бежевыми стенами, полом из сланца и серым полом
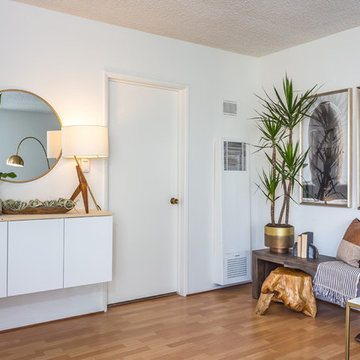
www.danieldahlerphotography.com
На фото: коридор среднего размера в стиле модернизм с белыми стенами, светлым паркетным полом и бежевым полом с
На фото: коридор среднего размера в стиле модернизм с белыми стенами, светлым паркетным полом и бежевым полом с
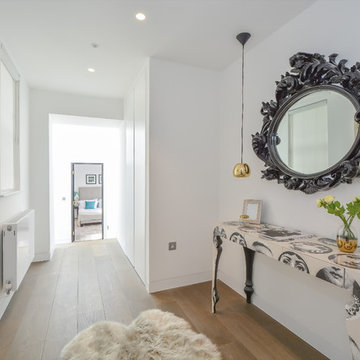
На фото: коридор среднего размера в стиле фьюжн с белыми стенами, паркетным полом среднего тона и коричневым полом с
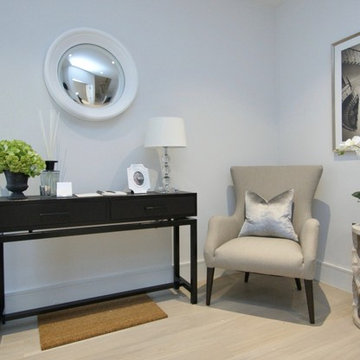
Стильный дизайн: коридор среднего размера в стиле модернизм с серыми стенами, паркетным полом среднего тона и бежевым полом - последний тренд
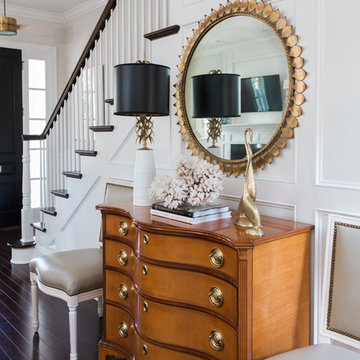
Wood wall and open stairs.
Пример оригинального дизайна: маленький коридор в классическом стиле с белыми стенами, темным паркетным полом и коричневым полом для на участке и в саду
Пример оригинального дизайна: маленький коридор в классическом стиле с белыми стенами, темным паркетным полом и коричневым полом для на участке и в саду

This three-story vacation home for a family of ski enthusiasts features 5 bedrooms and a six-bed bunk room, 5 1/2 bathrooms, kitchen, dining room, great room, 2 wet bars, great room, exercise room, basement game room, office, mud room, ski work room, decks, stone patio with sunken hot tub, garage, and elevator.
The home sits into an extremely steep, half-acre lot that shares a property line with a ski resort and allows for ski-in, ski-out access to the mountain’s 61 trails. This unique location and challenging terrain informed the home’s siting, footprint, program, design, interior design, finishes, and custom made furniture.
Credit: Samyn-D'Elia Architects
Project designed by Franconia interior designer Randy Trainor. She also serves the New Hampshire Ski Country, Lake Regions and Coast, including Lincoln, North Conway, and Bartlett.
For more about Randy Trainor, click here: https://crtinteriors.com/
To learn more about this project, click here: https://crtinteriors.com/ski-country-chic/
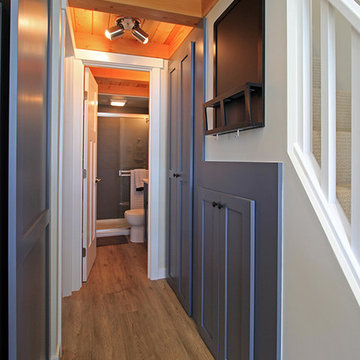
Small hallway to bedroom and bathroom, with two storage closets - one hiding a small washer and dryer.
Стильный дизайн: маленький коридор в стиле кантри с серыми стенами и полом из винила для на участке и в саду - последний тренд
Стильный дизайн: маленький коридор в стиле кантри с серыми стенами и полом из винила для на участке и в саду - последний тренд
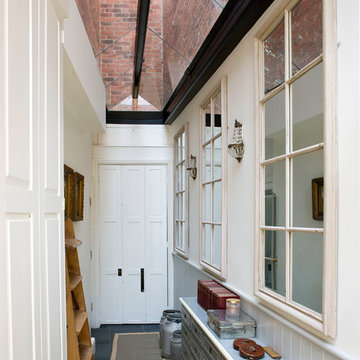
Clive Nichols
Стильный дизайн: узкий коридор в классическом стиле - последний тренд
Стильный дизайн: узкий коридор в классическом стиле - последний тренд
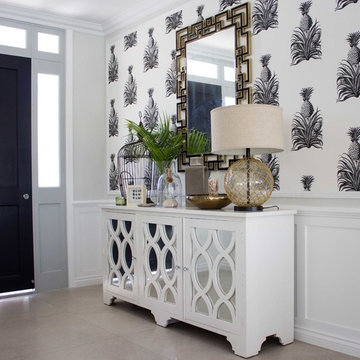
A Tropical Hallway - DIY Decorator
Beautiful tropical/coastal style entry. Mirrored console, decorative mirror, nautical lamp and decor, shells
Пример оригинального дизайна: коридор в морском стиле
Пример оригинального дизайна: коридор в морском стиле

Gallery to Master Suite includes custom artwork and ample storage - Interior Architecture: HAUS | Architecture + LEVEL Interiors - Photo: Ryan Kurtz
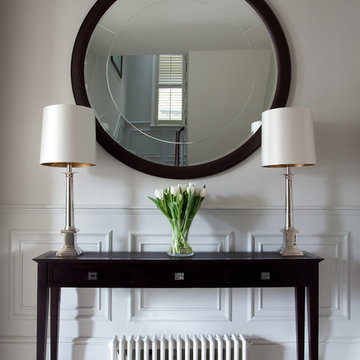
Paul Craig ©Paul Craig 2014 All Rights Reserved. Interior Design - Cochrane Design
Пример оригинального дизайна: огромный коридор в классическом стиле
Пример оригинального дизайна: огромный коридор в классическом стиле
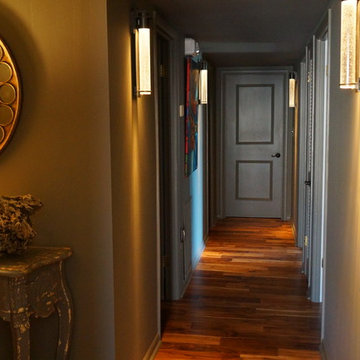
Because this hallway is long, narrow and with a low ceiling, I had the entire space including doors, trim and ceiling painted in Sherwin Williams Anonymous Gray. Now the lighting and artwork standout as opposed to the 6 doors. It gives it the moody, dramatic feel. Sconces are from Hubbardton Forge.
Коридор – фото дизайна интерьера
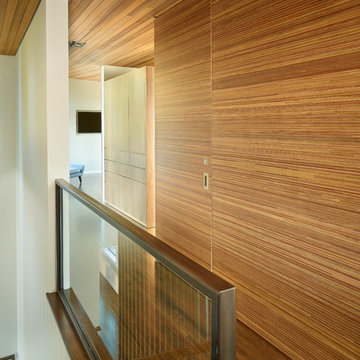
We began with a structurally sound 1950’s home. The owners sought to capture views of mountains and lake with a new second story, along with a complete rethinking of the plan.
Basement walls and three fireplaces were saved, along with the main floor deck. The new second story provides a master suite, and professional home office for him. A small office for her is on the main floor, near three children’s bedrooms. The oldest daughter is in college; her room also functions as a guest bedroom.
A second guest room, plus another bath, is in the lower level, along with a media/playroom and an exercise room. The original carport is down there, too, and just inside there is room for the family to remove shoes, hang up coats, and drop their stuff.
The focal point of the home is the flowing living/dining/family/kitchen/terrace area. The living room may be separated via a large rolling door. Pocketing, sliding glass doors open the family and dining area to the terrace, with the original outdoor fireplace/barbeque. When slid into adjacent wall pockets, the combined opening is 28 feet wide.
1
