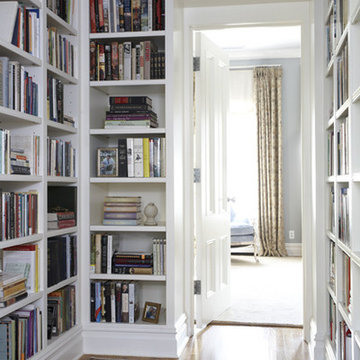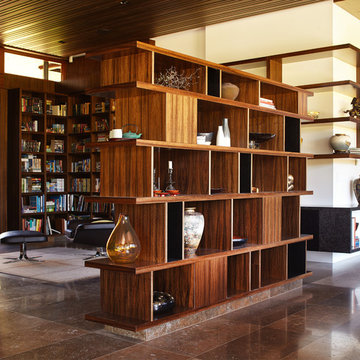Коридор – фото дизайна интерьера

Having been neglected for nearly 50 years, this home was rescued by new owners who sought to restore the home to its original grandeur. Prominently located on the rocky shoreline, its presence welcomes all who enter into Marblehead from the Boston area. The exterior respects tradition; the interior combines tradition with a sparse respect for proportion, scale and unadorned beauty of space and light.
This project was featured in Design New England Magazine.
http://bit.ly/SVResurrection
Photo Credit: Eric Roth

Paul S. Bartholomew Photography, Inc.
Свежая идея для дизайна: коридор среднего размера в стиле кантри с оранжевыми стенами, паркетным полом среднего тона и коричневым полом - отличное фото интерьера
Свежая идея для дизайна: коридор среднего размера в стиле кантри с оранжевыми стенами, паркетным полом среднего тона и коричневым полом - отличное фото интерьера
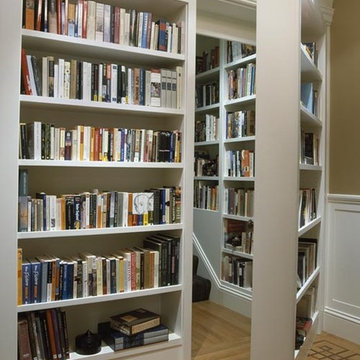
Photography: Stephen Fridge, Margot Hartford, Randy O'Rourke
На фото: коридор в классическом стиле с
На фото: коридор в классическом стиле с
Find the right local pro for your project
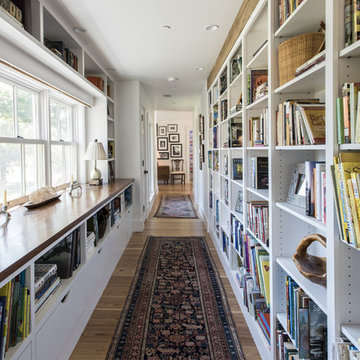
Photography by Andrew Hyslop
На фото: большой коридор: освещение в стиле неоклассика (современная классика) с белыми стенами и паркетным полом среднего тона
На фото: большой коридор: освещение в стиле неоклассика (современная классика) с белыми стенами и паркетным полом среднего тона
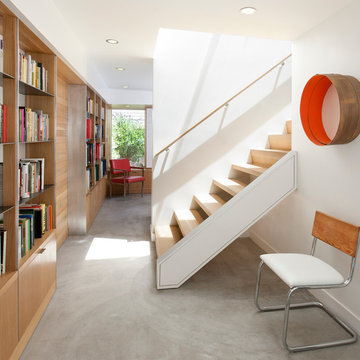
atelier KS
Пример оригинального дизайна: коридор в стиле модернизм с белыми стенами и бетонным полом
Пример оригинального дизайна: коридор в стиле модернизм с белыми стенами и бетонным полом
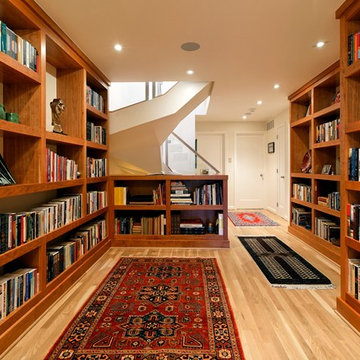
This Capitol Hill DC townhouse was only two stories. We added a third story on the front and a two level addition at the rear. Work also included remodeling the home's existing interior.
The home is located in a historic district, so special attention had to be given to maintaing the historic feel while updating the interior. The rear of the house makes use of large windows to connect the house with the backyard and make the rooms feel more open.
The homeowners wanted a generous library space to house their extensive book collection. These wood cabinets with an abundance of light fit within the open aesthetic of the rest of the house.
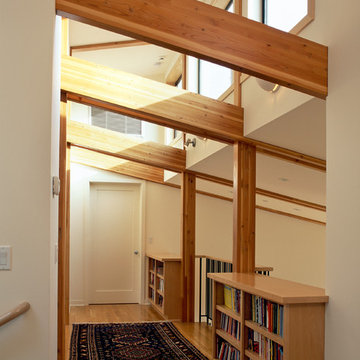
Mark Luthringer Photography
Идея дизайна: коридор в современном стиле с белыми стенами
Идея дизайна: коридор в современном стиле с белыми стенами
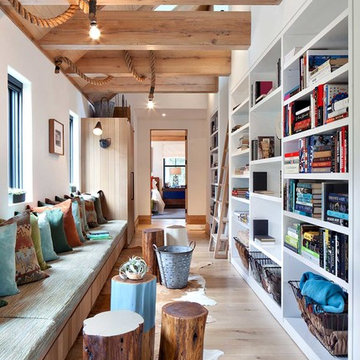
Donna Dotan Photography
Свежая идея для дизайна: коридор в стиле рустика с белыми стенами и светлым паркетным полом - отличное фото интерьера
Свежая идея для дизайна: коридор в стиле рустика с белыми стенами и светлым паркетным полом - отличное фото интерьера
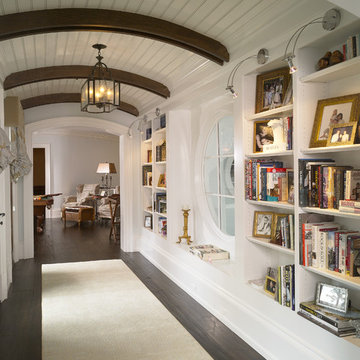
Photos by John Umberger
Пример оригинального дизайна: коридор: освещение в классическом стиле с белыми стенами и темным паркетным полом
Пример оригинального дизайна: коридор: освещение в классическом стиле с белыми стенами и темным паркетным полом
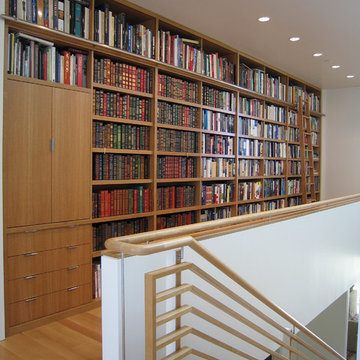
На фото: коридор в современном стиле с белыми стенами и паркетным полом среднего тона
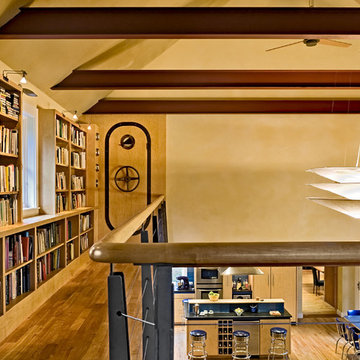
Rob Karosis Photography
www.robkarosis.com
На фото: коридор в современном стиле с бежевыми стенами и паркетным полом среднего тона
На фото: коридор в современном стиле с бежевыми стенами и паркетным полом среднего тона
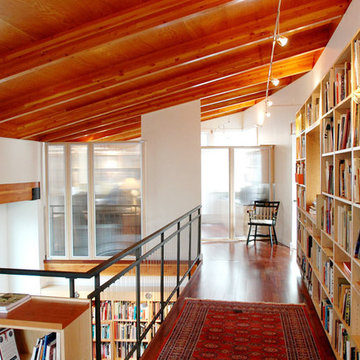
Идея дизайна: коридор в стиле рустика с белыми стенами и темным паркетным полом
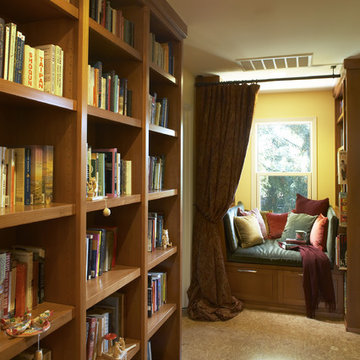
Свежая идея для дизайна: коридор в классическом стиле с пробковым полом - отличное фото интерьера
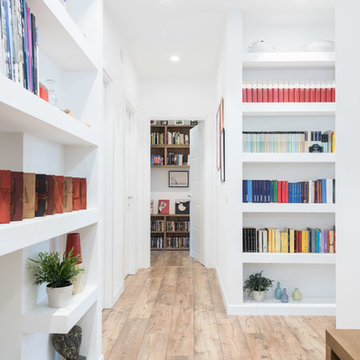
Paolo Fusco 2015 for NEAR Architecture
Свежая идея для дизайна: большой коридор в скандинавском стиле с белыми стенами и светлым паркетным полом - отличное фото интерьера
Свежая идея для дизайна: большой коридор в скандинавском стиле с белыми стенами и светлым паркетным полом - отличное фото интерьера

Benjamin Benschneider
На фото: маленький, узкий коридор в стиле неоклассика (современная классика) с белыми стенами и паркетным полом среднего тона для на участке и в саду
На фото: маленький, узкий коридор в стиле неоклассика (современная классика) с белыми стенами и паркетным полом среднего тона для на участке и в саду
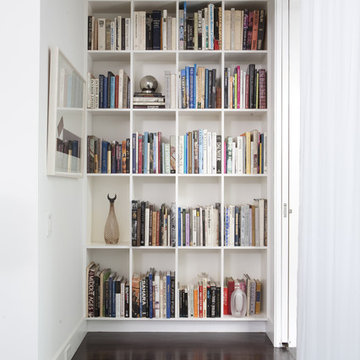
Featured in Home & Design Magazine, this Chevy Chase home was inspired by Hugh Newell Jacobsen and built/designed by Anthony Wilder's team of architects and designers.
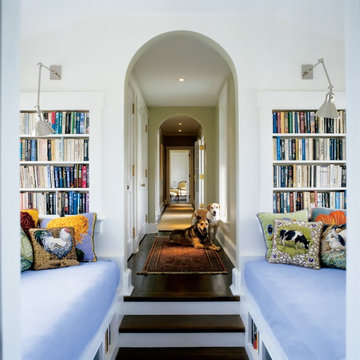
Durston Saylor
Источник вдохновения для домашнего уюта: коридор среднего размера в стиле кантри с белыми стенами, темным паркетным полом и коричневым полом
Источник вдохновения для домашнего уюта: коридор среднего размера в стиле кантри с белыми стенами, темным паркетным полом и коричневым полом
Коридор – фото дизайна интерьера
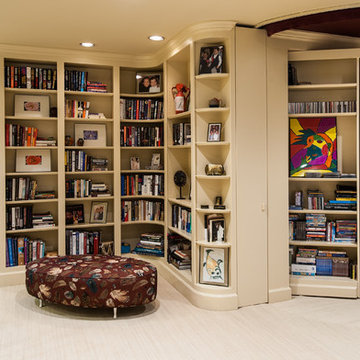
My client wanted a multi use area with storage. The moving bookshelf doors hide a large cedar closet. The color change on the ceiling is to prevent large amounts of reflection to impact the theater. Photos taken by John Smith
1
