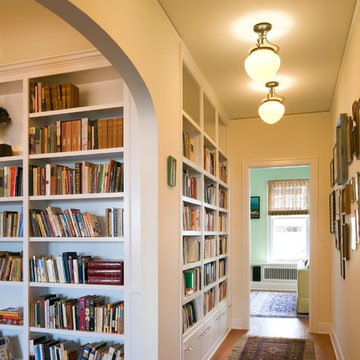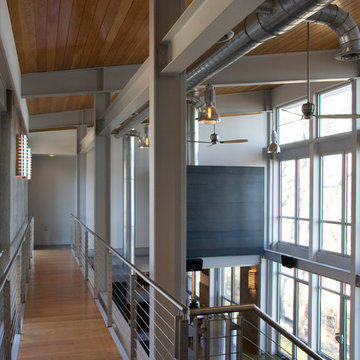Коридор – фото дизайна интерьера
Сортировать:
Бюджет
Сортировать:Популярное за сегодня
1 - 20 из 265 фото

Photographer: Tom Crane
Стильный дизайн: большой коридор в классическом стиле с синими стенами и паркетным полом среднего тона - последний тренд
Стильный дизайн: большой коридор в классическом стиле с синими стенами и паркетным полом среднего тона - последний тренд
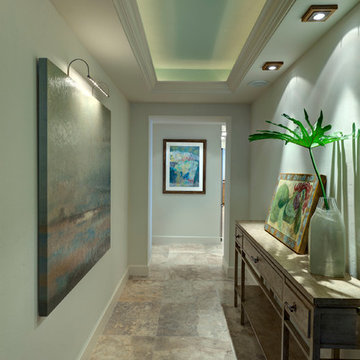
Laurence Taylor, Taylor Architectural Photography
Стильный дизайн: коридор: освещение в морском стиле с серыми стенами - последний тренд
Стильный дизайн: коридор: освещение в морском стиле с серыми стенами - последний тренд
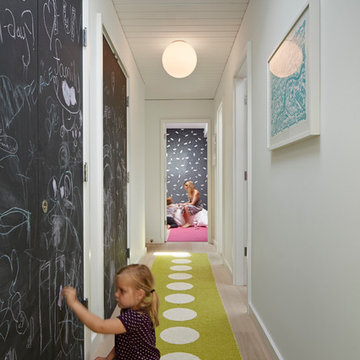
yamamardesign architects, david yama
alison damonte interior design
bruce damonte photography
Стильный дизайн: узкий коридор в стиле ретро с белыми стенами и паркетным полом среднего тона - последний тренд
Стильный дизайн: узкий коридор в стиле ретро с белыми стенами и паркетным полом среднего тона - последний тренд
Find the right local pro for your project

Having been neglected for nearly 50 years, this home was rescued by new owners who sought to restore the home to its original grandeur. Prominently located on the rocky shoreline, its presence welcomes all who enter into Marblehead from the Boston area. The exterior respects tradition; the interior combines tradition with a sparse respect for proportion, scale and unadorned beauty of space and light.
This project was featured in Design New England Magazine.
http://bit.ly/SVResurrection
Photo Credit: Eric Roth
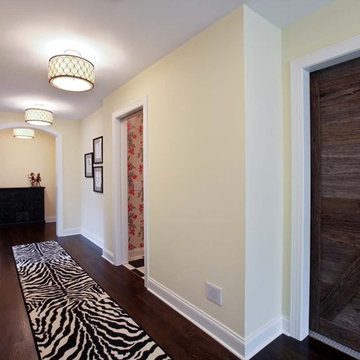
Стильный дизайн: коридор: освещение в классическом стиле с бежевыми стенами, темным паркетным полом и коричневым полом - последний тренд
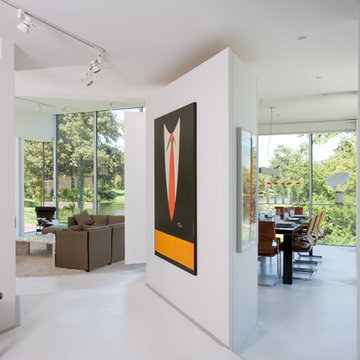
For this house “contextual” means focusing the good view and taking the bad view out of focus. In order to accomplish this, the form of the house was inspired by horse blinders. Conceived as two tubes with directed views, one tube is for entertaining and the other one for sleeping. Directly across the street from the house is a lake, “the good view.” On all other sides of the house are neighbors of very close proximity which cause privacy issues and unpleasant views – “the bad view.” Thus the sides and rear are mostly solid in order to block out the less desirable views and the front is completely transparent in order to frame and capture the lake – “horse blinders.” There are several sustainable features in the house’s detailing. The entire structure is made of pre-fabricated recycled steel and concrete. Through the extensive use of high tech and super efficient glass, both as windows and clerestories, there is no need for artificial light during the day. The heating for the building is provided by a radiant system composed of several hundred feet of tubes filled with hot water embedded into the concrete floors. The façade is made up of composite board that is held away from the skin in order to create ventilated façade. This ventilation helps to control the temperature of the building envelope and a more stable temperature indoors. Photo Credit: Alistair Tutton
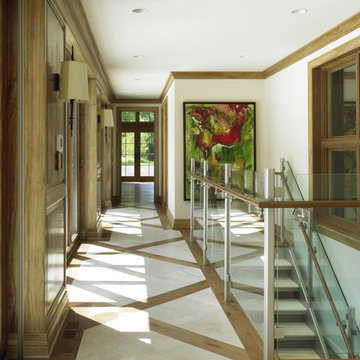
Poolhouse hallway, new construction, tile floors with wood inlay, Chicago north
Идея дизайна: коридор в современном стиле с белыми стенами
Идея дизайна: коридор в современном стиле с белыми стенами
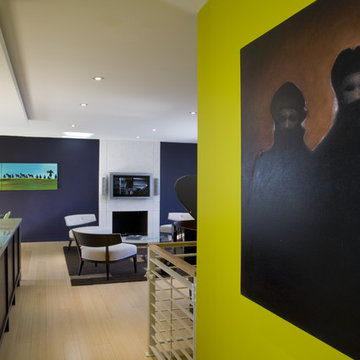
The celadon foyer wall sets the tone; it ushers the visitor towards the open living/dining/kitchen area, as the indigo blue wall with the white concrete fireplace caps off the design.
Featured in Houzz Idea Book: http://tinyurl.com/cf5udwc
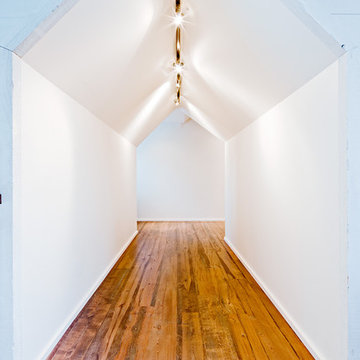
Builder: Jordyn Developments
Photography: Peter A. Sellar / www.photoklik.com
Идея дизайна: коридор в стиле рустика с белыми стенами и паркетным полом среднего тона
Идея дизайна: коридор в стиле рустика с белыми стенами и паркетным полом среднего тона
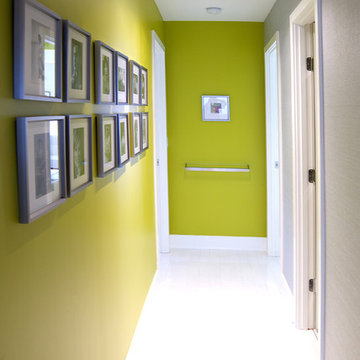
Photo by Berkay Demirkan
Источник вдохновения для домашнего уюта: узкий коридор в современном стиле с зелеными стенами, белым полом и обоями на стенах
Источник вдохновения для домашнего уюта: узкий коридор в современном стиле с зелеными стенами, белым полом и обоями на стенах
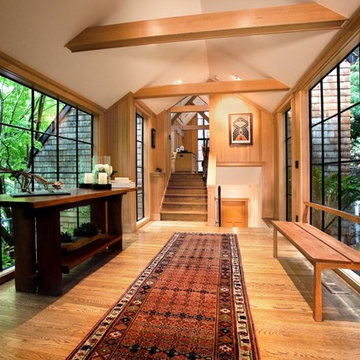
Источник вдохновения для домашнего уюта: коридор в современном стиле с паркетным полом среднего тона
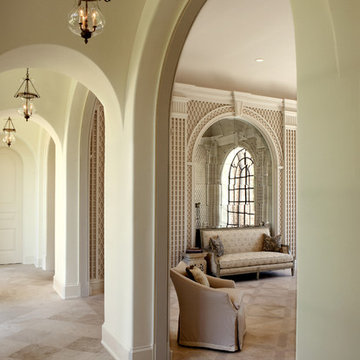
Garden room with trellis woodwork on wall, stenciled limestone floors, antique mirrors and slipcovered furniture.Interiors by Christy Dillard Kratzer, Architecture by Harrison Design Associates, Photography by Chris Little
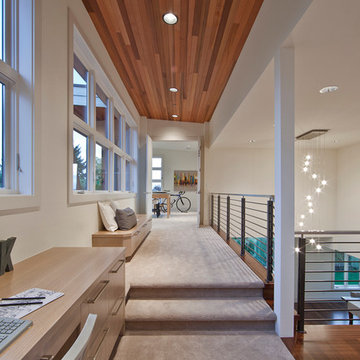
Стильный дизайн: большой коридор в современном стиле с белыми стенами, ковровым покрытием и бежевым полом - последний тренд
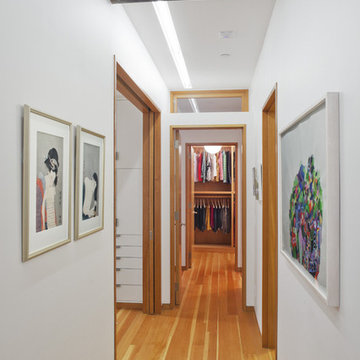
A cookie cutter developer three bedroom duplex was transformed into a four bedroom family friendly home complete with fine details and custom millwork. A home office, artist studio and even a full laundry room were added through a better use of space. Additionally, transoms were added to improve light and air circulation.
Photo by Ofer Wolberger
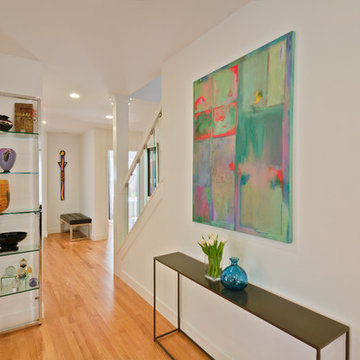
This photo is taken from the dining room looking back towards the entry. Several walls were removed to open this space up.
Featured Project on Houzz
http://www.houzz.com/ideabooks/19481561/list/One-Big-Happy-Expansion-for-Michigan-Grandparents
Interior Design: Lauren King Interior Design
Contractor: Beechwood Building and Design
Photo: Steve Kuzma Photography
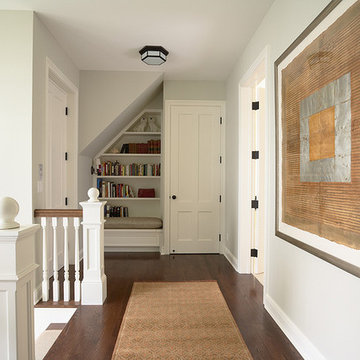
Deephaven, MN – Main House Completed in 2008
Quaint New England Style Lake Home
Architectural Designer: Peter MacDonald of Peter Stafford MacDonald and Company
Interior Designer: Jeremy Wunderlich (of Hanson Nobles Wunderlich)

Dana Nichols © 2012 Houzz
Стильный дизайн: большой коридор в современном стиле с белыми стенами, кирпичным полом и белым полом - последний тренд
Стильный дизайн: большой коридор в современном стиле с белыми стенами, кирпичным полом и белым полом - последний тренд
Коридор – фото дизайна интерьера
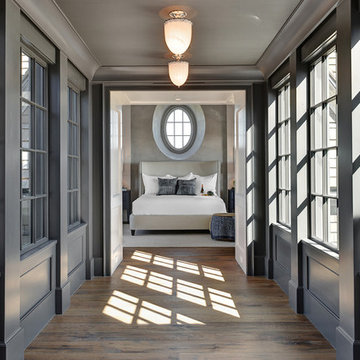
Photography: William Quarles Photography/ Architecture: Anderson Studio of Architecture & Design/ Decorative Lighting: Visual Comfort sourced through Ferguson Enterprises/ Bed: Bernhardt, custom fabric/Ottoman: Made Goods/ Nightstands: custom finished in Benjamin Moore Gentleman's Gray/ Rug: Designer Carpets/ Walls: Plaster & Shiplap
1
