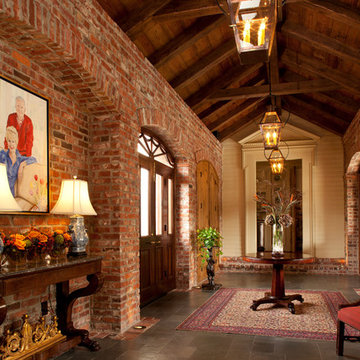Коридор – фото дизайна интерьера
Сортировать:
Бюджет
Сортировать:Популярное за сегодня
1 - 20 из 60 фото
1 из 2
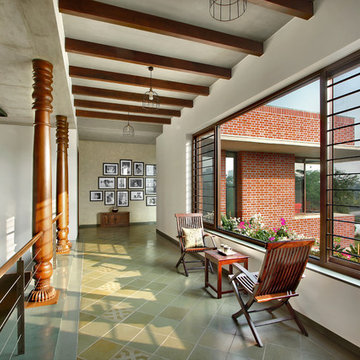
Tejas Shah
На фото: коридор среднего размера: освещение в восточном стиле с белыми стенами и серым полом с
На фото: коридор среднего размера: освещение в восточном стиле с белыми стенами и серым полом с
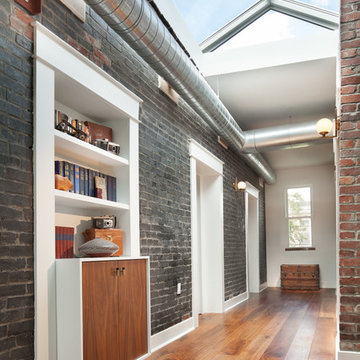
Источник вдохновения для домашнего уюта: коридор среднего размера в стиле лофт с черными стенами и паркетным полом среднего тона
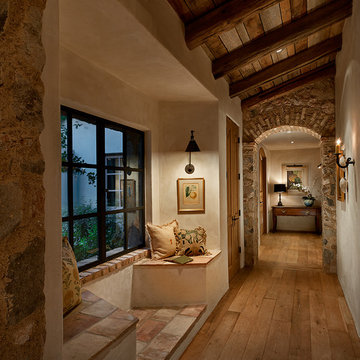
The seating nooks used throughout the house are inspired by similar designs found on a trip with the client, in 14th century French churches.
Стильный дизайн: коридор среднего размера в стиле рустика с бежевыми стенами и светлым паркетным полом - последний тренд
Стильный дизайн: коридор среднего размера в стиле рустика с бежевыми стенами и светлым паркетным полом - последний тренд

The dramatic link between old and new.
Пример оригинального дизайна: коридор в современном стиле с паркетным полом среднего тона
Пример оригинального дизайна: коридор в современном стиле с паркетным полом среднего тона
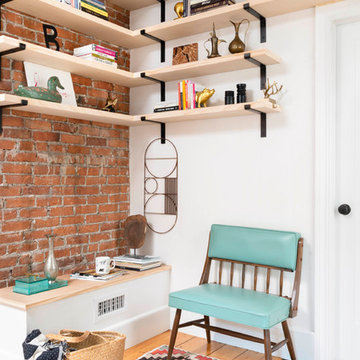
Идея дизайна: коридор в стиле неоклассика (современная классика) с белыми стенами и светлым паркетным полом

На фото: коридор в стиле лофт с белыми стенами, бетонным полом и серым полом
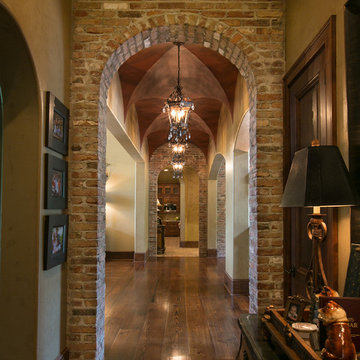
Groin vault ceiling faux painted by Carrie Rodie. Arched antique brick openings on either side of entry foyer and antique pine flooring. Beautiful home built by Terry Elston in Southern Trace
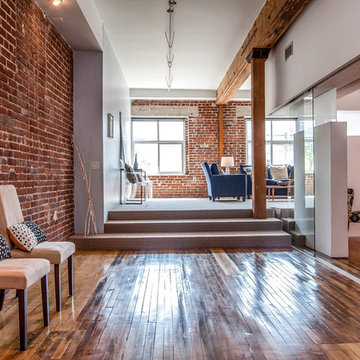
На фото: коридор среднего размера в стиле лофт с паркетным полом среднего тона, белыми стенами и коричневым полом

This river front farmhouse is located on the St. Johns River in St. Augustine Florida. The two-toned exterior color palette invites you inside to see the warm, vibrant colors that complement the rustic farmhouse design. This 4 bedroom, 3 1/2 bath home features a two story plan with a downstairs master suite. Rustic wood floors, porcelain brick tiles and board & batten trim work are just a few the details that are featured in this home. The kitchen features Thermador appliances, two cabinet finishes and Zodiac countertops. A true "farmhouse" lovers delight!
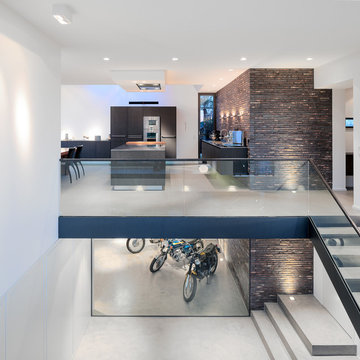
Источник вдохновения для домашнего уюта: огромный коридор в стиле лофт с белыми стенами, полом из винила и бежевым полом
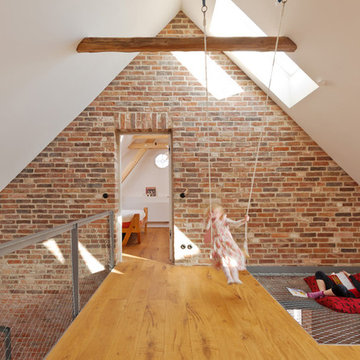
.rott .schirmer .partner
Пример оригинального дизайна: коридор в стиле рустика с паркетным полом среднего тона и белыми стенами
Пример оригинального дизайна: коридор в стиле рустика с паркетным полом среднего тона и белыми стенами
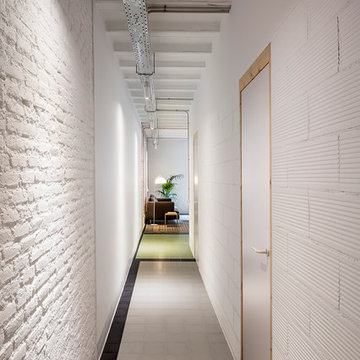
Adrià Goula
Источник вдохновения для домашнего уюта: коридор среднего размера в стиле лофт с белыми стенами и полом из керамической плитки
Источник вдохновения для домашнего уюта: коридор среднего размера в стиле лофт с белыми стенами и полом из керамической плитки
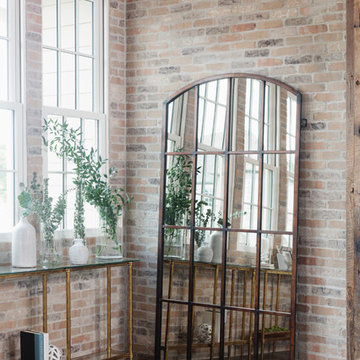
Идея дизайна: коридор в стиле кантри с красными стенами, коричневым полом и темным паркетным полом

Photography by Vernon Wentz of Ad Imagery
Свежая идея для дизайна: большой коридор в стиле ретро с бежевыми стенами, паркетным полом среднего тона и коричневым полом - отличное фото интерьера
Свежая идея для дизайна: большой коридор в стиле ретро с бежевыми стенами, паркетным полом среднего тона и коричневым полом - отличное фото интерьера
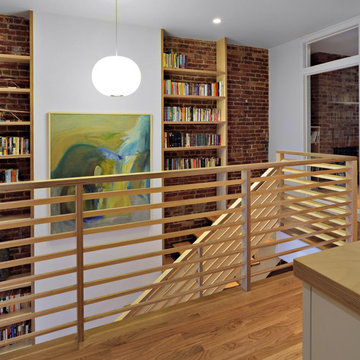
Conversion of a 4-family brownstone to a 3-family. The focus of the project was the renovation of the owner's apartment, including an expansion from a duplex to a triplex. The design centers around a dramatic two-story space which integrates the entry hall and stair with a library, a small desk space on the lower level and a full office on the upper level. The office is used as a primary work space by one of the owners - a writer, whose ideal working environment is one where he is connected with the rest of the family. This central section of the house, including the writer's office, was designed to maximize sight lines and provide as much connection through the spaces as possible. This openness was also intended to bring as much natural light as possible into this center portion of the house; typically the darkest part of a rowhouse building.
Project Team: Richard Goodstein, Angie Hunsaker, Michael Hanson
Structural Engineer: Yoshinori Nito Engineering and Design PC
Photos: Tom Sibley
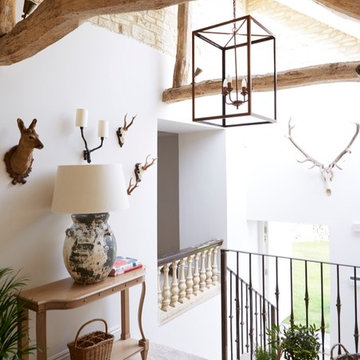
Свежая идея для дизайна: коридор среднего размера: освещение в стиле рустика с полом из травертина, бежевым полом и белыми стенами - отличное фото интерьера
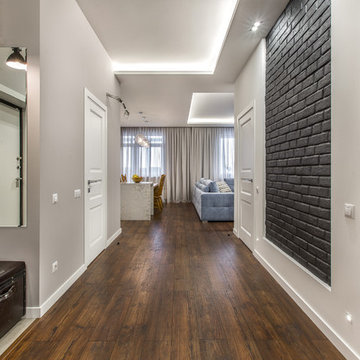
Спиридонов Роман
Идея дизайна: коридор в классическом стиле с серыми стенами и темным паркетным полом
Идея дизайна: коридор в классическом стиле с серыми стенами и темным паркетным полом
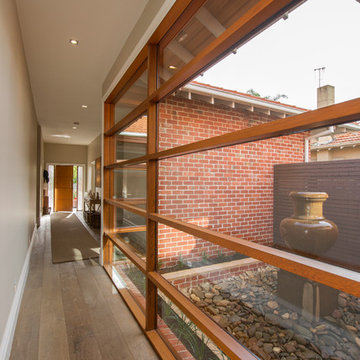
Источник вдохновения для домашнего уюта: коридор в современном стиле с бежевыми стенами и паркетным полом среднего тона
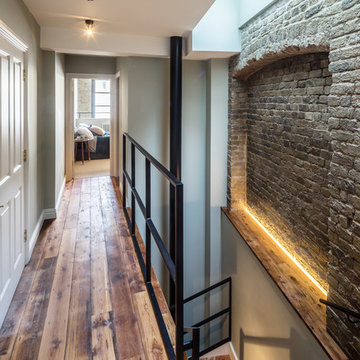
To bring this dark basement to life, we substantially raised the ceiling height and added a mezzanine. We used LED lighting on the shelves, alcoves, and beams to permit ambient mood lighting and illuminate every detail. The movement of the open space design with altering levels from the kitchen to the living space and with the materials of wood, stone, and metal, all come together and give this room its own unique identity.
Коридор – фото дизайна интерьера
1
