Коридор с любым потолком – фото дизайна интерьера
Сортировать:
Бюджет
Сортировать:Популярное за сегодня
141 - 160 из 4 309 фото

Hallway featuring patterned marble flooring.
Идея дизайна: коридор в классическом стиле с белыми стенами, мраморным полом, разноцветным полом, кессонным потолком и панелями на стенах
Идея дизайна: коридор в классическом стиле с белыми стенами, мраморным полом, разноцветным полом, кессонным потолком и панелями на стенах
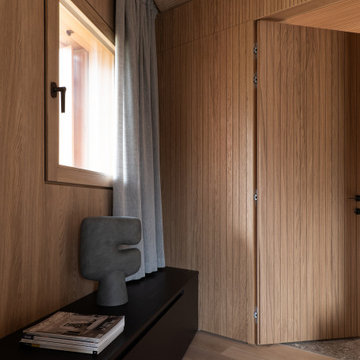
Vista del corridoio
Идея дизайна: маленький коридор в стиле модернизм с коричневыми стенами, паркетным полом среднего тона, коричневым полом, деревянным потолком и деревянными стенами для на участке и в саду
Идея дизайна: маленький коридор в стиле модернизм с коричневыми стенами, паркетным полом среднего тона, коричневым полом, деревянным потолком и деревянными стенами для на участке и в саду
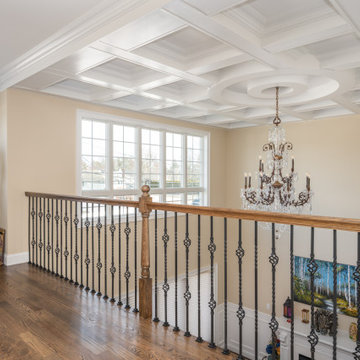
Пример оригинального дизайна: большой коридор в классическом стиле с бежевыми стенами, темным паркетным полом, коричневым полом и кессонным потолком
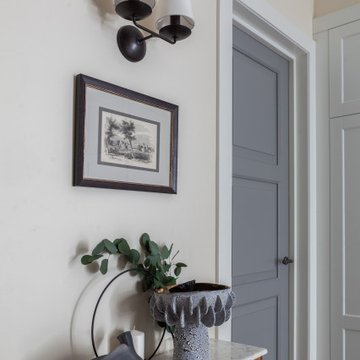
На фото: коридор среднего размера в классическом стиле с бежевыми стенами, темным паркетным полом, коричневым полом и кессонным потолком
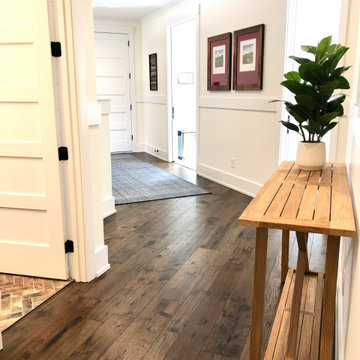
Casita Hickory – The Monterey Hardwood Collection was designed with a historical, European influence making it simply savvy & perfect for today’s trends. This collection captures the beauty of nature, developed using tomorrow’s technology to create a new demand for random width planks.
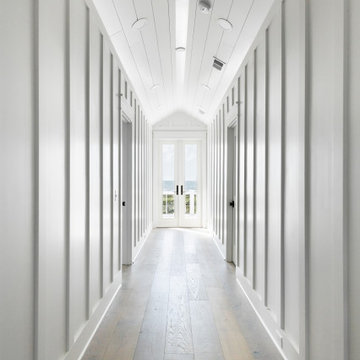
Источник вдохновения для домашнего уюта: большой коридор в морском стиле с белыми стенами, паркетным полом среднего тона, потолком из вагонки и панелями на части стены

Nestled into a hillside, this timber-framed family home enjoys uninterrupted views out across the countryside of the North Downs. A newly built property, it is an elegant fusion of traditional crafts and materials with contemporary design.
Our clients had a vision for a modern sustainable house with practical yet beautiful interiors, a home with character that quietly celebrates the details. For example, where uniformity might have prevailed, over 1000 handmade pegs were used in the construction of the timber frame.
The building consists of three interlinked structures enclosed by a flint wall. The house takes inspiration from the local vernacular, with flint, black timber, clay tiles and roof pitches referencing the historic buildings in the area.
The structure was manufactured offsite using highly insulated preassembled panels sourced from sustainably managed forests. Once assembled onsite, walls were finished with natural clay plaster for a calming indoor living environment.
Timber is a constant presence throughout the house. At the heart of the building is a green oak timber-framed barn that creates a warm and inviting hub that seamlessly connects the living, kitchen and ancillary spaces. Daylight filters through the intricate timber framework, softly illuminating the clay plaster walls.
Along the south-facing wall floor-to-ceiling glass panels provide sweeping views of the landscape and open on to the terrace.
A second barn-like volume staggered half a level below the main living area is home to additional living space, a study, gym and the bedrooms.
The house was designed to be entirely off-grid for short periods if required, with the inclusion of Tesla powerpack batteries. Alongside underfloor heating throughout, a mechanical heat recovery system, LED lighting and home automation, the house is highly insulated, is zero VOC and plastic use was minimised on the project.
Outside, a rainwater harvesting system irrigates the garden and fields and woodland below the house have been rewilded.
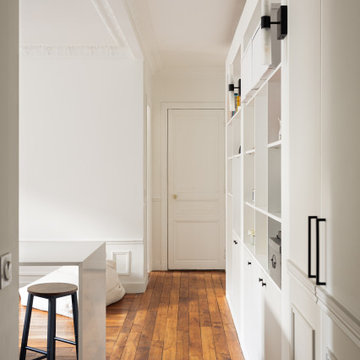
Vue du couloir, avec ses menuiseries, vers la salle d'eau.
Пример оригинального дизайна: коридор среднего размера с белыми стенами, белым полом, паркетным полом среднего тона, деревянным потолком и панелями на стенах
Пример оригинального дизайна: коридор среднего размера с белыми стенами, белым полом, паркетным полом среднего тона, деревянным потолком и панелями на стенах

this long hallway became attractive by using an "ombre" wallpaper highlighted by indirect light, making this long boring wall a feature
На фото: коридор среднего размера в стиле модернизм с белыми стенами, полом из керамогранита, серым полом, многоуровневым потолком и обоями на стенах с
На фото: коридор среднего размера в стиле модернизм с белыми стенами, полом из керамогранита, серым полом, многоуровневым потолком и обоями на стенах с
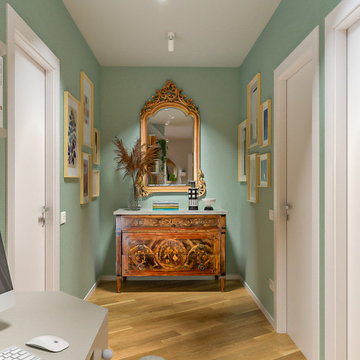
Liadesign
Пример оригинального дизайна: коридор среднего размера в современном стиле с зелеными стенами, светлым паркетным полом, многоуровневым потолком и обоями на стенах
Пример оригинального дизайна: коридор среднего размера в современном стиле с зелеными стенами, светлым паркетным полом, многоуровневым потолком и обоями на стенах

Пример оригинального дизайна: огромный коридор в классическом стиле с зелеными стенами, мраморным полом, сводчатым потолком и обоями на стенах
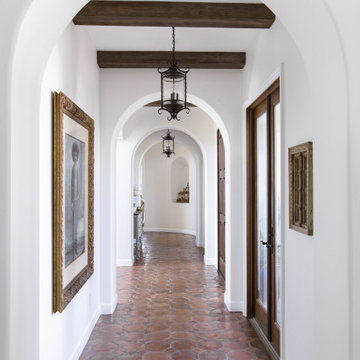
Свежая идея для дизайна: большой коридор в средиземноморском стиле с белыми стенами, полом из терракотовой плитки, коричневым полом и балками на потолке - отличное фото интерьера
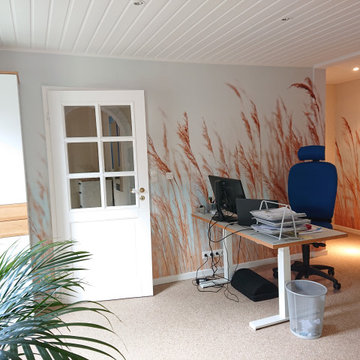
Die Liebe zum Meer sollte sich im Konzept wiederfinden. Die Bauherren haben sich mit Begeisterung für Steinteppich entschieden, den ich ihnen vorgestellt habe. Der Bodenbelag ist durchgängig durch das gesamte Erdgeschoss verlegt worden. Bei Steinteppich entfällt ein Fugenbild, wass kleine Räume größer erscheinen lässt.
Der Homeoffice-Platz verfügt nun über einen Ausblick und ist besser getrennt vom Wohnbereich. Damit fällt das Abschalten nach getaner Arbeit leichter. Optisch vergrößert wird der Raum durch die Bildtapete, die ebenfalls das geliebte Meerthema wieder aufgreift. Vor den Schreibtisch wird noch ein Raumteiler mit Pflanzen platziert.
www.interior-designerin.com
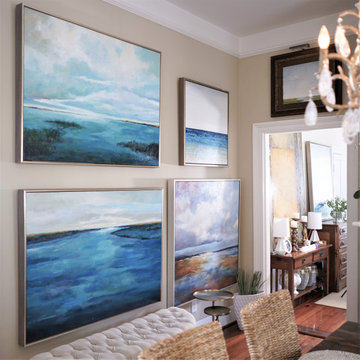
This is a shot of one of the gallery walls in The Coburn Hutchinson House in Summerville, SC
Источник вдохновения для домашнего уюта: коридор среднего размера в классическом стиле с бежевыми стенами, паркетным полом среднего тона, коричневым полом, любым потолком и любой отделкой стен
Источник вдохновения для домашнего уюта: коридор среднего размера в классическом стиле с бежевыми стенами, паркетным полом среднего тона, коричневым полом, любым потолком и любой отделкой стен

Идея дизайна: коридор среднего размера: освещение в морском стиле с панелями на части стены, серыми стенами, светлым паркетным полом, серым полом и сводчатым потолком

Коридор, входная зона
На фото: коридор среднего размера в современном стиле с белыми стенами, полом из ламината, коричневым полом, деревянным потолком и панелями на части стены
На фото: коридор среднего размера в современном стиле с белыми стенами, полом из ламината, коричневым полом, деревянным потолком и панелями на части стены
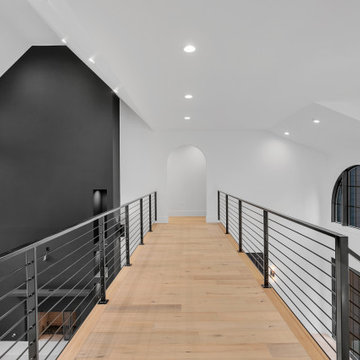
Front catwalk above 2 story foyer and family room
Идея дизайна: огромный коридор в современном стиле с белыми стенами, светлым паркетным полом, коричневым полом и сводчатым потолком
Идея дизайна: огромный коридор в современном стиле с белыми стенами, светлым паркетным полом, коричневым полом и сводчатым потолком
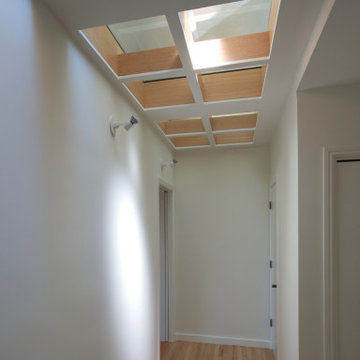
Glass flooring panels above let the sun come through from the skylit upper floor. Oak trim lines the openings.
Свежая идея для дизайна: коридор среднего размера в современном стиле с белыми стенами, светлым паркетным полом и кессонным потолком - отличное фото интерьера
Свежая идея для дизайна: коридор среднего размера в современном стиле с белыми стенами, светлым паркетным полом и кессонным потолком - отличное фото интерьера
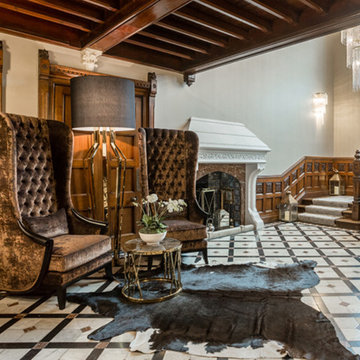
60 St. Mary’s Lane, Upminster
Creating a streamlined and contemporary design utilising a neutral colour scheme.
Ultimately this new development was about creating 5 luxury apartments, all with unique features. The aim was to enhance local surroundings and to create a luxury building, both inside and out.
Our involvement began at the planning stage, throughout construction to completion. Our intention was to create a space with a cool contemporary yet classic interior, looking at the bigger picture as well as the finer design details. The calming muted colour palette combines with natural light to create an inviting and useable interior, enhancing the feeling of serenity and space and creating a seamless flow of rooms more conducive to the modern lifestyle.

The Hallway of this expansive urban villa sets the tone of the interiors and employs materials that are used throughout the project.
A dark grey concrete floor contrasts the overall white interiors focusing on the large garden at the back of the property, also visible through the open treads of the staircase.
Gino Safratti's chandelier gives the interior a sense of grandeur and timeless elegance.
Коридор с любым потолком – фото дизайна интерьера
8