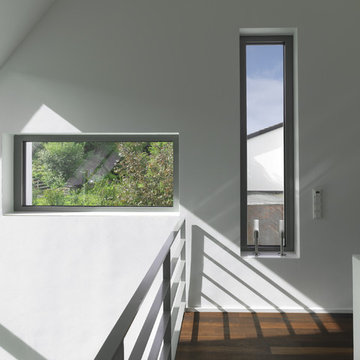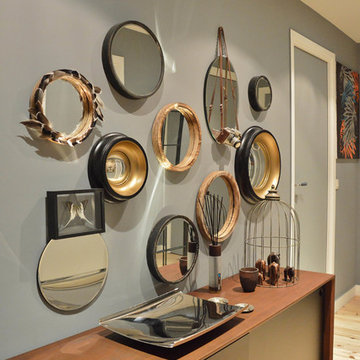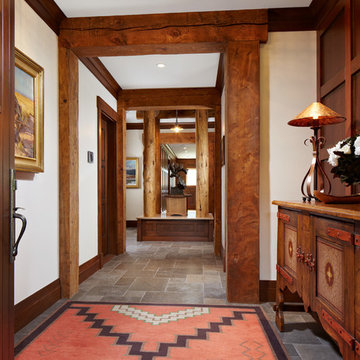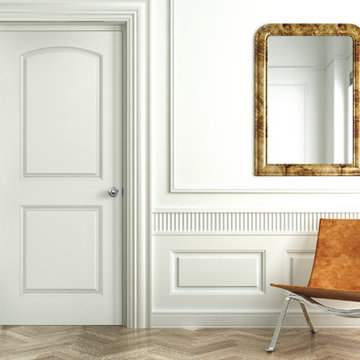Коридор – фото дизайна интерьера
Сортировать:
Бюджет
Сортировать:Популярное за сегодня
221 - 240 из 311 089 фото
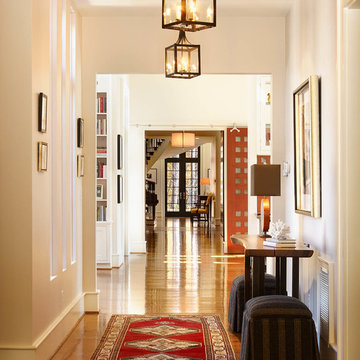
Custom home built for the N.C. State University Chancellor by Rufty Homes. Photo credit: Dustin Peck Photography, Inc.
Источник вдохновения для домашнего уюта: огромный коридор: освещение в классическом стиле с паркетным полом среднего тона и белыми стенами
Источник вдохновения для домашнего уюта: огромный коридор: освещение в классическом стиле с паркетным полом среднего тона и белыми стенами
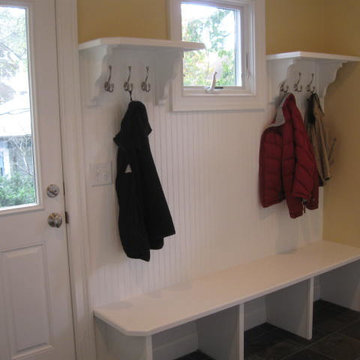
Mudroom Addtion
На фото: коридор среднего размера в классическом стиле с бежевыми стенами и полом из керамической плитки
На фото: коридор среднего размера в классическом стиле с бежевыми стенами и полом из керамической плитки
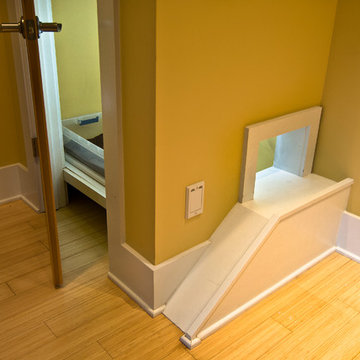
This is a hall closet with a separate kitty door entry & exit. Also has an exhaust fan!
Идея дизайна: коридор в стиле фьюжн
Идея дизайна: коридор в стиле фьюжн
Find the right local pro for your project
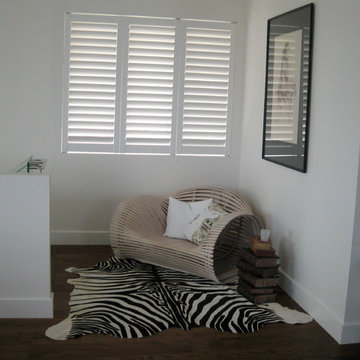
All Shutters and Blinds
Источник вдохновения для домашнего уюта: коридор среднего размера в стиле модернизм с белыми стенами и темным паркетным полом
Источник вдохновения для домашнего уюта: коридор среднего размера в стиле модернизм с белыми стенами и темным паркетным полом

Идея дизайна: коридор среднего размера в современном стиле с ковровым покрытием, бежевыми стенами и серым полом
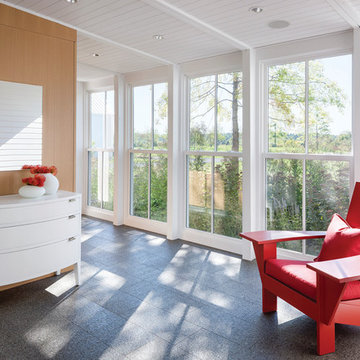
Architect: Michael Waters, AIA, LDa Architecture & Interiors
Photography By: Greg Premru
“This project succeeds not only in creating beautiful architecture, but in making us better understand the nature of the site and context. It has a presence that feels completely rooted in its site and raised above any appeal to fashion. It clarifies local traditions while extending them.”
This single-family residential estate in Upstate New York includes a farmhouse-inspired residence along with a timber-framed barn and attached greenhouse adjacent to an enclosed garden area and surrounded by an orchard. The ultimate goal was to create a home that would have an authentic presence in the surrounding agricultural landscape and strong visual and physical connections to the site. The design incorporated an existing colonial residence, resituated on the site and preserved along with contemporary additions on three sides. The resulting home strikes a perfect balance between traditional farmhouse architecture and sophisticated contemporary living.
Inspiration came from the hilltop site and mountain views, the existing colonial residence, and the traditional forms of New England farm and barn architecture. The house and barn were designed to be a modern interpretation of classic forms.
The living room and kitchen are combined in a large two-story space. Large windows on three sides of the room and at both first and second floor levels reveal a panoramic view of the surrounding farmland and flood the space with daylight. Marvin Windows helped create this unique space as well as the airy glass galleries that connect the three main areas of the home. Marvin Windows were also used in the barn.
MARVIN PRODUCTS USED:
Marvin Ultimate Casement Window
Marvin Ultimate Double Hung Window
Marvin Ultimate Venting Picture Window
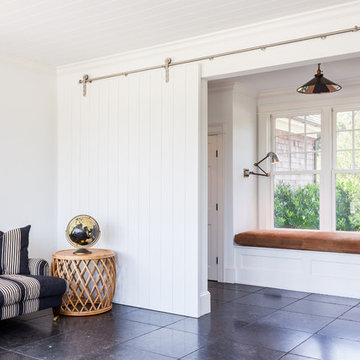
Custom Sliding Barn Door, MWE System
24x24 Belgium Bluestone European Finish Edges
Planked Ceiling, Nantucket Beadboard
Источник вдохновения для домашнего уюта: коридор в морском стиле с белыми стенами
Источник вдохновения для домашнего уюта: коридор в морском стиле с белыми стенами

Modern ski chalet with walls of windows to enjoy the mountainous view provided of this ski-in ski-out property. Formal and casual living room areas allow for flexible entertaining.
Construction - Bear Mountain Builders
Interiors - Hunter & Company
Photos - Gibeon Photography
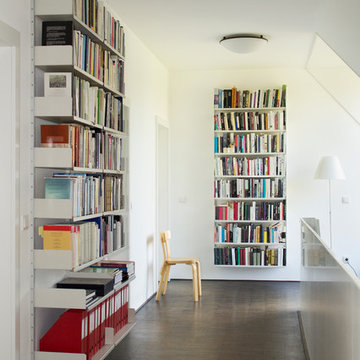
Bücher statt Kunst. Die Bibliothek dieses Kunden schmückt den Treppenabsatz im ersten Stock.
Свежая идея для дизайна: коридор среднего размера в современном стиле с белыми стенами и темным паркетным полом - отличное фото интерьера
Свежая идея для дизайна: коридор среднего размера в современном стиле с белыми стенами и темным паркетным полом - отличное фото интерьера
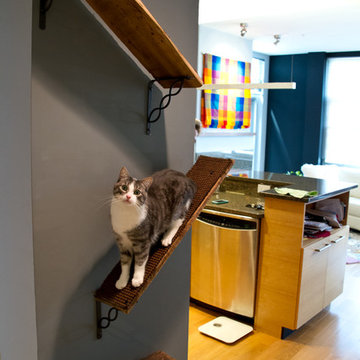
Our client has two very active cats so to keep them off the counters and table; we created a cat walk out of reclaimed barn boards. On one wall they go up and down and they can go up and over the cabinets in the kitchen. It keeps them content when she is out for long hours and it also gives them somewhere to go up.
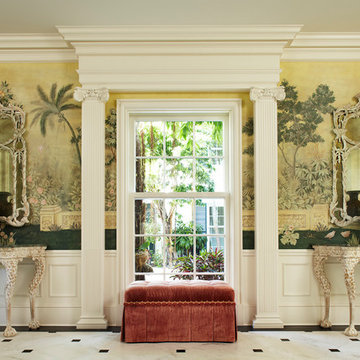
Источник вдохновения для домашнего уюта: огромный коридор в классическом стиле с разноцветными стенами
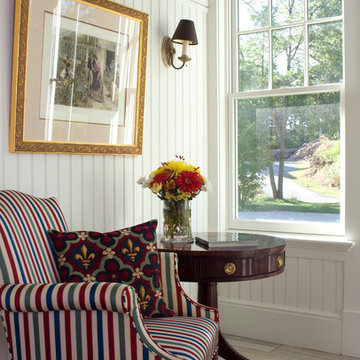
Photo Credit: Joseph St. Pierre
Стильный дизайн: маленький коридор в стиле кантри с серыми стенами и полом из керамогранита для на участке и в саду - последний тренд
Стильный дизайн: маленький коридор в стиле кантри с серыми стенами и полом из керамогранита для на участке и в саду - последний тренд
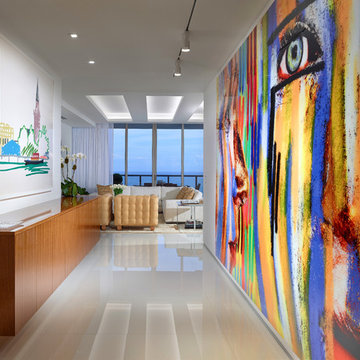
Barry Grossman Photography
Art work by Austyn Weiner
На фото: коридор в современном стиле с белыми стенами с
На фото: коридор в современном стиле с белыми стенами с
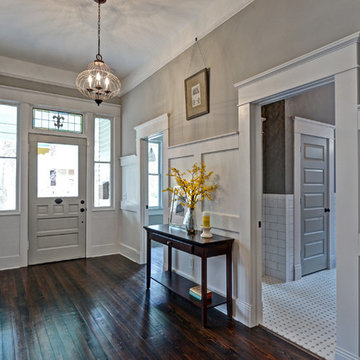
A view to the front door down the hall showcases the wall paneling and a view into the hall bath.
Photography by Josh Vick
На фото: коридор среднего размера в классическом стиле с серыми стенами и темным паркетным полом
На фото: коридор среднего размера в классическом стиле с серыми стенами и темным паркетным полом
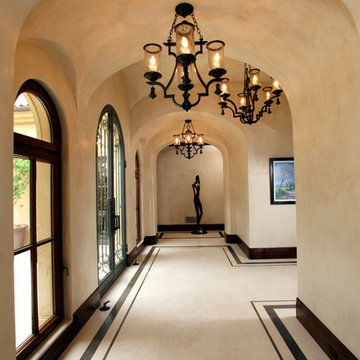
Limestone tiles in the interior space, surrounded by custom-cut slab pieces of limestone and marble make up the border.
Materials Used
- Portuguese Limestone/ Honed Finish (Tiles & Custom Slab Exterior)
- Italian Brown Marble "Cafe Bruno" (Custom Slab Exterior)
Коридор – фото дизайна интерьера
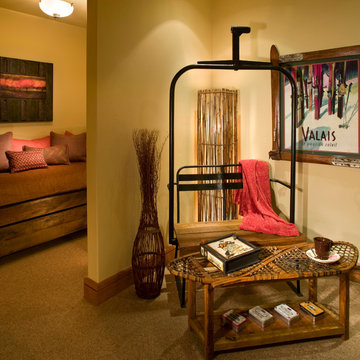
Laura Mettler
На фото: коридор среднего размера: освещение в стиле рустика с бежевыми стенами, ковровым покрытием и бежевым полом с
На фото: коридор среднего размера: освещение в стиле рустика с бежевыми стенами, ковровым покрытием и бежевым полом с
12
