Коридор – фото дизайна интерьера класса люкс
Сортировать:
Бюджет
Сортировать:Популярное за сегодня
101 - 120 из 6 938 фото
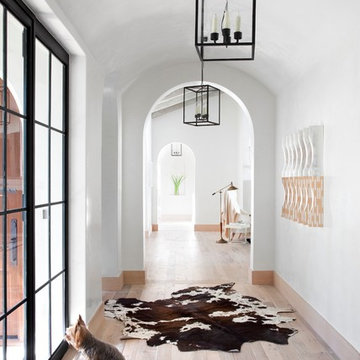
Ryann Ford
Стильный дизайн: коридор: освещение в средиземноморском стиле с белыми стенами, паркетным полом среднего тона и бежевым полом - последний тренд
Стильный дизайн: коридор: освещение в средиземноморском стиле с белыми стенами, паркетным полом среднего тона и бежевым полом - последний тренд

Our Ridgewood Estate project is a new build custom home located on acreage with a lake. It is filled with luxurious materials and family friendly details.

2階廊下よりの吹抜け空間とベランダです。内部、外部とも手すりのデザインは同じです。
Идея дизайна: коридор среднего размера в восточном стиле с бежевыми стенами и светлым паркетным полом
Идея дизайна: коридор среднего размера в восточном стиле с бежевыми стенами и светлым паркетным полом
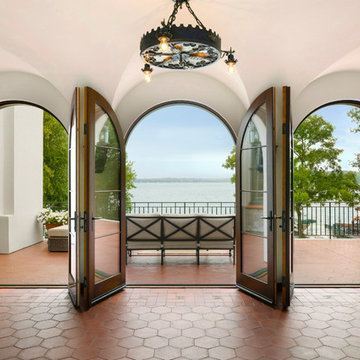
Spacecrafting Photography
Идея дизайна: огромный коридор в средиземноморском стиле с белыми стенами, полом из терракотовой плитки и коричневым полом
Идея дизайна: огромный коридор в средиземноморском стиле с белыми стенами, полом из терракотовой плитки и коричневым полом
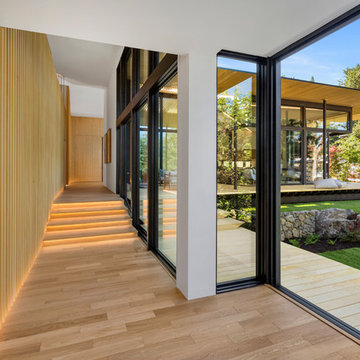
Justin Krug Photography
Стильный дизайн: коридор в современном стиле с светлым паркетным полом и бежевым полом - последний тренд
Стильный дизайн: коридор в современном стиле с светлым паркетным полом и бежевым полом - последний тренд
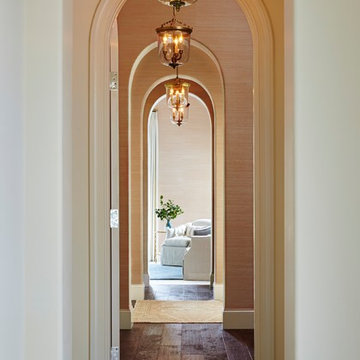
Hallway with pink grasscloth and hanging pendant lights. Project featured in House Beautiful & Florida Design.
Interior Design & Styling by Summer Thornton.
Images by Brantley Photography.
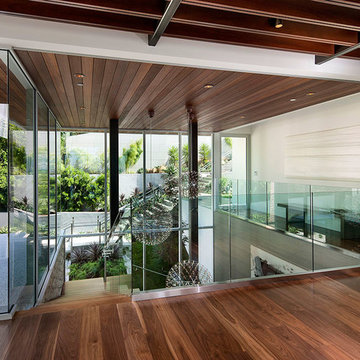
Installation by Century Custom Hardwood Floor in Los Angeles, CA
Пример оригинального дизайна: огромный коридор в стиле модернизм с белыми стенами и темным паркетным полом
Пример оригинального дизайна: огромный коридор в стиле модернизм с белыми стенами и темным паркетным полом
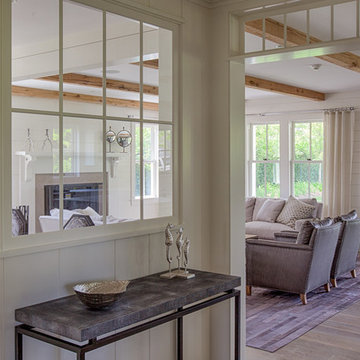
Interior furnishings design - Sophie Metz Design. ,
Nantucket Architectural Photography
На фото: коридор среднего размера в морском стиле с белыми стенами и светлым паркетным полом
На фото: коридор среднего размера в морском стиле с белыми стенами и светлым паркетным полом
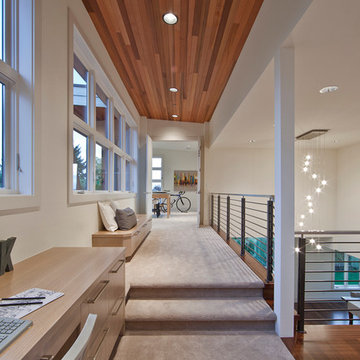
Стильный дизайн: большой коридор в современном стиле с белыми стенами, ковровым покрытием и бежевым полом - последний тренд
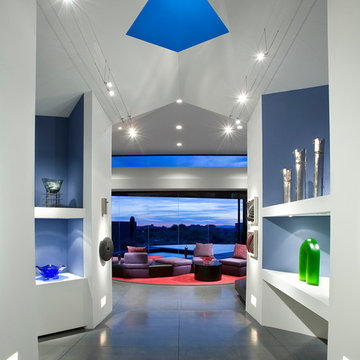
Modern hallway with concrete floor and built in shelving.
Architect: Urban Design Associates
Builder: RS Homes
Interior Designer: Tamm Jasper Interiors
Photo Credit: Dino Tonn
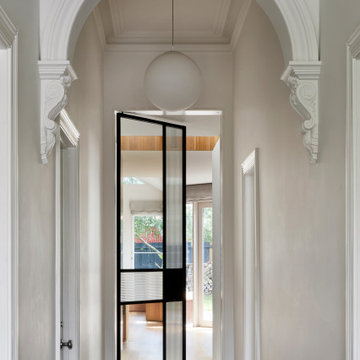
Brunswick Parlour transforms a Victorian cottage into a hard-working, personalised home for a family of four.
Our clients loved the character of their Brunswick terrace home, but not its inefficient floor plan and poor year-round thermal control. They didn't need more space, they just needed their space to work harder.
The front bedrooms remain largely untouched, retaining their Victorian features and only introducing new cabinetry. Meanwhile, the main bedroom’s previously pokey en suite and wardrobe have been expanded, adorned with custom cabinetry and illuminated via a generous skylight.
At the rear of the house, we reimagined the floor plan to establish shared spaces suited to the family’s lifestyle. Flanked by the dining and living rooms, the kitchen has been reoriented into a more efficient layout and features custom cabinetry that uses every available inch. In the dining room, the Swiss Army Knife of utility cabinets unfolds to reveal a laundry, more custom cabinetry, and a craft station with a retractable desk. Beautiful materiality throughout infuses the home with warmth and personality, featuring Blackbutt timber flooring and cabinetry, and selective pops of green and pink tones.
The house now works hard in a thermal sense too. Insulation and glazing were updated to best practice standard, and we’ve introduced several temperature control tools. Hydronic heating installed throughout the house is complemented by an evaporative cooling system and operable skylight.
The result is a lush, tactile home that increases the effectiveness of every existing inch to enhance daily life for our clients, proving that good design doesn’t need to add space to add value.
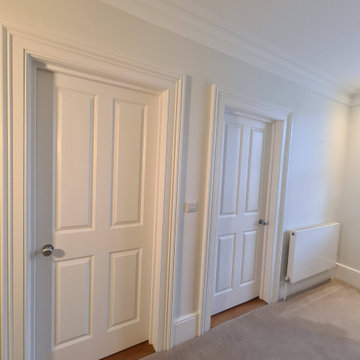
Wimbledon SW20 #project #green #hallway in full glory...
.
#ceilings spray in matt finish
#woodwork spray and bespoke brush and roll
#walls - Well 3 top coats and green colour have 5 because wall was showing pictures effects
.
Behind this magic the preparation was quite huge... many primers, screws, kilograms of wood and walls/ceiling fillers... a lot of tubes of #elastomeric caulking..
.
Very early mornings and very late evenings... And finally 4 solid #varnish to the banister hand rail...
.
I am absolutely over the moon how it look like and most importantly my #client Love it.
.
#keepitreal
#nofilter
.
#green
#walls
#ceiling
#woodwork
#white
#satin
#painter
#decorator
#midecor
#putney
#wimbledon
#paintinganddecorating
#london
#interior
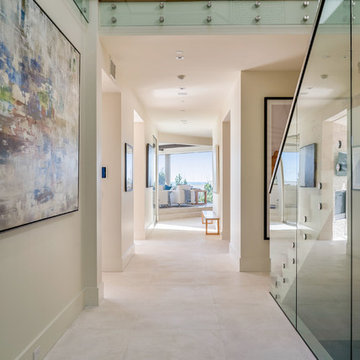
Идея дизайна: большой коридор в современном стиле с белыми стенами, полом из известняка и белым полом
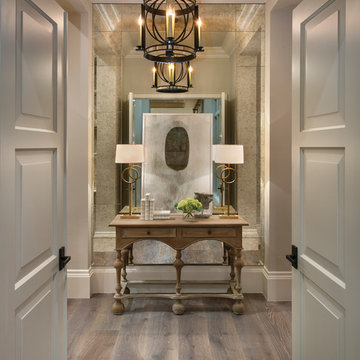
This home was featured in the January 2016 edition of HOME & DESIGN Magazine. To see the rest of the home tour as well as other luxury homes featured, visit http://www.homeanddesign.net/neapolitan-estuary-at-grey-oaks/
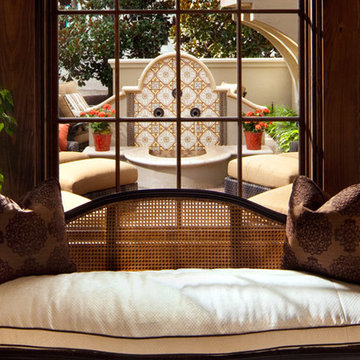
На фото: маленький коридор в средиземноморском стиле с желтыми стенами для на участке и в саду с
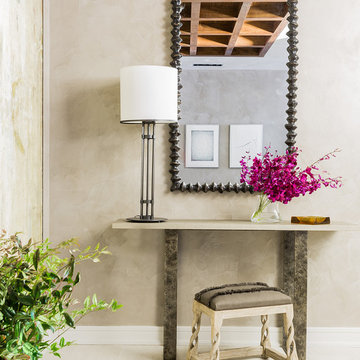
Photography by Michael J. Lee
Свежая идея для дизайна: коридор среднего размера: освещение в стиле неоклассика (современная классика) с серыми стенами и полом из керамогранита - отличное фото интерьера
Свежая идея для дизайна: коридор среднего размера: освещение в стиле неоклассика (современная классика) с серыми стенами и полом из керамогранита - отличное фото интерьера

This Italian Villa hallway features vaulted ceilings and arches accompanied by chandeliers. The tile and wood flooring design run throughout the hallway.
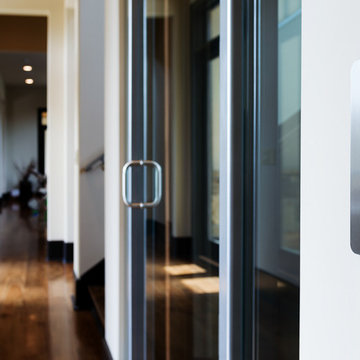
The hall station for the elevator provides a digital position indicator that tells you where the elevator is located.
Идея дизайна: огромный коридор в современном стиле с белыми стенами и паркетным полом среднего тона
Идея дизайна: огромный коридор в современном стиле с белыми стенами и паркетным полом среднего тона
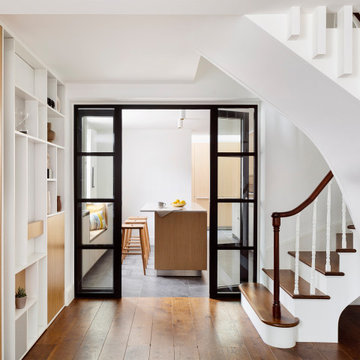
Lower ground floor landing with secret door into the WC. showing the kitchen area with fire rated glass doors
Идея дизайна: коридор среднего размера в стиле неоклассика (современная классика) с белыми стенами, темным паркетным полом и коричневым полом
Идея дизайна: коридор среднего размера в стиле неоклассика (современная классика) с белыми стенами, темным паркетным полом и коричневым полом
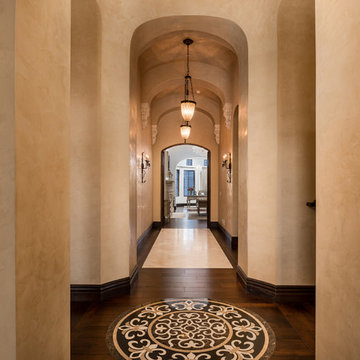
We love this gallery wall and hallway design plus wood flooring, and a custom medallion piece.
Источник вдохновения для домашнего уюта: большой коридор в классическом стиле с коричневыми стенами, паркетным полом среднего тона и коричневым полом
Источник вдохновения для домашнего уюта: большой коридор в классическом стиле с коричневыми стенами, паркетным полом среднего тона и коричневым полом
Коридор – фото дизайна интерьера класса люкс
6