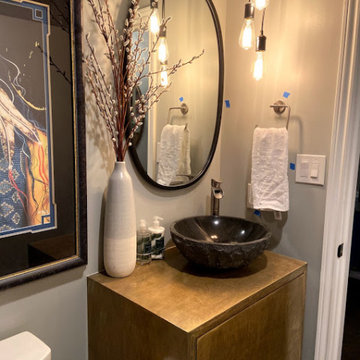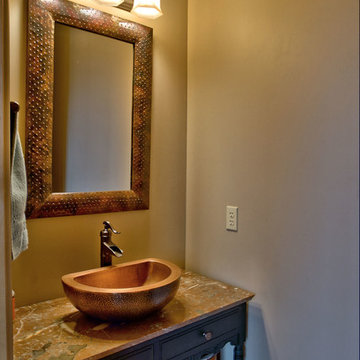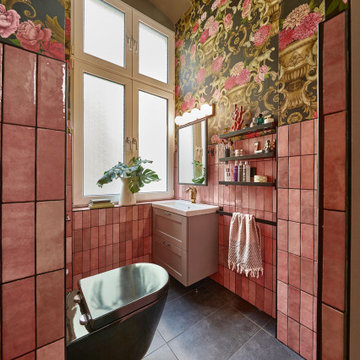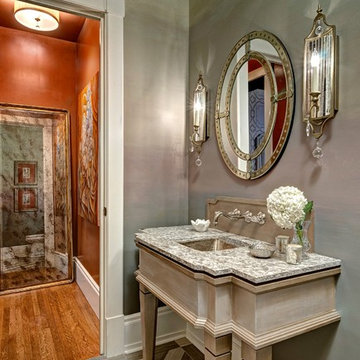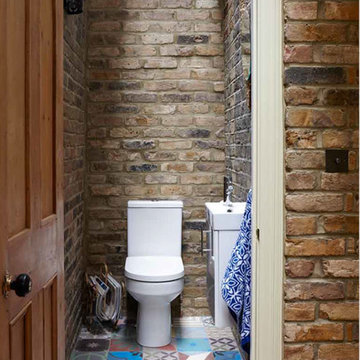Коричневый туалет в стиле фьюжн – фото дизайна интерьера
Сортировать:
Бюджет
Сортировать:Популярное за сегодня
1 - 20 из 1 267 фото
1 из 3

Bold and fun Guest Bathroom
Стильный дизайн: маленький туалет в стиле фьюжн с черными фасадами, унитазом-моноблоком, разноцветной плиткой, разноцветными стенами, полом из керамической плитки, подвесной раковиной, столешницей из дерева, черным полом и черной столешницей для на участке и в саду - последний тренд
Стильный дизайн: маленький туалет в стиле фьюжн с черными фасадами, унитазом-моноблоком, разноцветной плиткой, разноцветными стенами, полом из керамической плитки, подвесной раковиной, столешницей из дерева, черным полом и черной столешницей для на участке и в саду - последний тренд
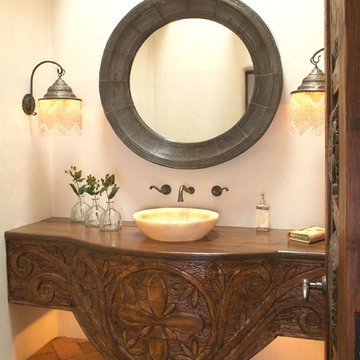
Luxurious Powder Room, Wood Carved Vanity, Onyx sink, White Powder Room,
Credits: Hamilton-Gray Design, San Diego
Источник вдохновения для домашнего уюта: туалет в стиле фьюжн
Источник вдохновения для домашнего уюта: туалет в стиле фьюжн
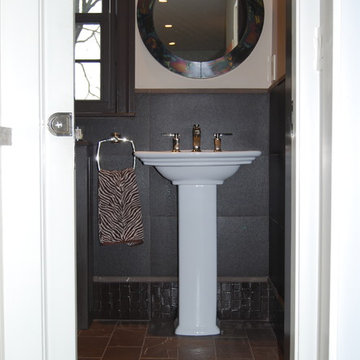
Renovated powder room with pocket door, flamed brown marble floor, Walker Zanger Matouche elephant and crocodile tile, pedestal sink, Kohler polished nickel hardware and variegated copper mirror
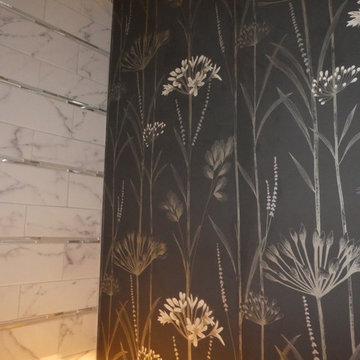
На фото: туалет среднего размера в стиле фьюжн с плоскими фасадами, темными деревянными фасадами, разноцветными стенами, настольной раковиной, столешницей из кварцита, черным полом и коричневой столешницей
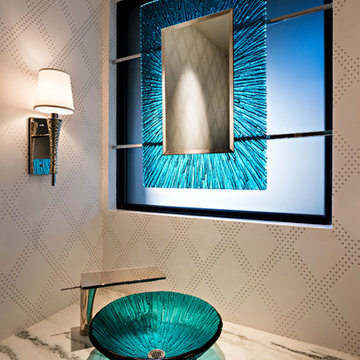
Стильный дизайн: туалет среднего размера в стиле фьюжн с настольной раковиной и мраморной столешницей - последний тренд

Пример оригинального дизайна: туалет в стиле фьюжн с фасадами цвета дерева среднего тона, раздельным унитазом, бежевыми стенами, паркетным полом среднего тона, настольной раковиной, столешницей из искусственного кварца, бежевой столешницей, подвесной тумбой и обоями на стенах
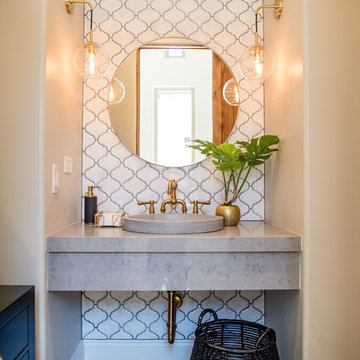
Eclectic Powder Bath with custom concrete sink, floating vanity, mosaic tile and brass accents | Red Egg Design Group| Courtney Lively Photography
Пример оригинального дизайна: туалет среднего размера в стиле фьюжн с белой плиткой, керамической плиткой, серыми стенами, паркетным полом среднего тона, настольной раковиной, столешницей из искусственного кварца и серой столешницей
Пример оригинального дизайна: туалет среднего размера в стиле фьюжн с белой плиткой, керамической плиткой, серыми стенами, паркетным полом среднего тона, настольной раковиной, столешницей из искусственного кварца и серой столешницей
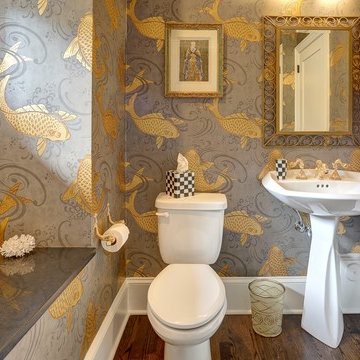
We wanted the artistic, vintage theme to carry into the powder room. The clear starting point was the existing antiqued gold koi faucet. We played up the whimsical feature, pairing it with a koi wallpaper and gold accents.

Built by Keystone Custom Builders, Inc. Photo by Alyssa Falk
Идея дизайна: туалет среднего размера в стиле фьюжн с темными деревянными фасадами, раздельным унитазом, бежевыми стенами, паркетным полом среднего тона, настольной раковиной, мраморной столешницей, коричневым полом, разноцветной столешницей и напольной тумбой
Идея дизайна: туалет среднего размера в стиле фьюжн с темными деревянными фасадами, раздельным унитазом, бежевыми стенами, паркетным полом среднего тона, настольной раковиной, мраморной столешницей, коричневым полом, разноцветной столешницей и напольной тумбой

This Boulder, Colorado remodel by fuentesdesign demonstrates the possibility of renewal in American suburbs, and Passive House design principles. Once an inefficient single story 1,000 square-foot ranch house with a forced air furnace, has been transformed into a two-story, solar powered 2500 square-foot three bedroom home ready for the next generation.
The new design for the home is modern with a sustainable theme, incorporating a palette of natural materials including; reclaimed wood finishes, FSC-certified pine Zola windows and doors, and natural earth and lime plasters that soften the interior and crisp contemporary exterior with a flavor of the west. A Ninety-percent efficient energy recovery fresh air ventilation system provides constant filtered fresh air to every room. The existing interior brick was removed and replaced with insulation. The remaining heating and cooling loads are easily met with the highest degree of comfort via a mini-split heat pump, the peak heat load has been cut by a factor of 4, despite the house doubling in size. During the coldest part of the Colorado winter, a wood stove for ambiance and low carbon back up heat creates a special place in both the living and kitchen area, and upstairs loft.
This ultra energy efficient home relies on extremely high levels of insulation, air-tight detailing and construction, and the implementation of high performance, custom made European windows and doors by Zola Windows. Zola’s ThermoPlus Clad line, which boasts R-11 triple glazing and is thermally broken with a layer of patented German Purenit®, was selected for the project. These windows also provide a seamless indoor/outdoor connection, with 9′ wide folding doors from the dining area and a matching 9′ wide custom countertop folding window that opens the kitchen up to a grassy court where mature trees provide shade and extend the living space during the summer months.
With air-tight construction, this home meets the Passive House Retrofit (EnerPHit) air-tightness standard of
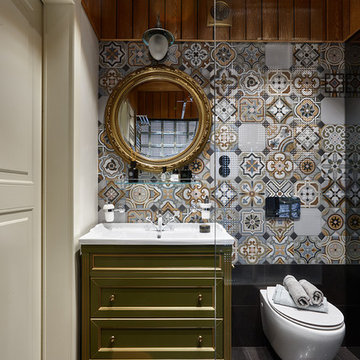
Евгений Лучин
На фото: туалет в стиле фьюжн с инсталляцией, разноцветной плиткой и монолитной раковиной с
На фото: туалет в стиле фьюжн с инсталляцией, разноцветной плиткой и монолитной раковиной с

Southwestern style powder room with integrated sink and textured walls.
Architect: Urban Design Associates
Builder: R-Net Custom Homes
Interiors: Billie Springer
Photography: Thompson Photographic

Shimmering powder room with marble floor and counter top, zebra wood cabinets, oval mirror and glass vessel sink. lighting by Jonathan Browning. Vessel sink and wall mounted faucet. Glass tile wall. Gold glass bead wall paper.
Project designed by Susie Hersker’s Scottsdale interior design firm Design Directives. Design Directives is active in Phoenix, Paradise Valley, Cave Creek, Carefree, Sedona, and beyond.
For more about Design Directives, click here: https://susanherskerasid.com/
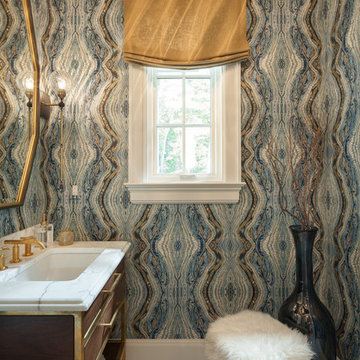
Powder Room design in the Designer Showhouse of New Jersey 2017.
Mike Van Tassell / mikevantassell.com
На фото: туалет среднего размера в стиле фьюжн с
На фото: туалет среднего размера в стиле фьюжн с
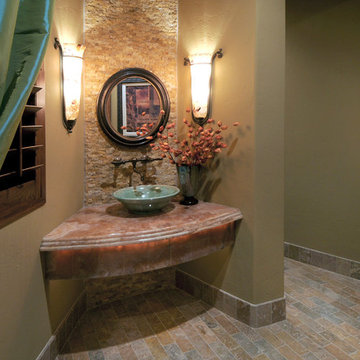
Источник вдохновения для домашнего уюта: туалет в стиле фьюжн
Коричневый туалет в стиле фьюжн – фото дизайна интерьера
1
