Коричневый туалет с столешницей из кварцита – фото дизайна интерьера
Сортировать:
Бюджет
Сортировать:Популярное за сегодня
101 - 120 из 385 фото
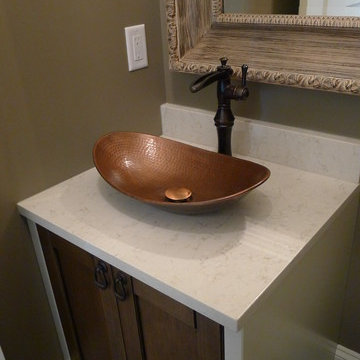
Источник вдохновения для домашнего уюта: туалет в стиле кантри с фасадами в стиле шейкер, фасадами цвета дерева среднего тона и столешницей из кварцита
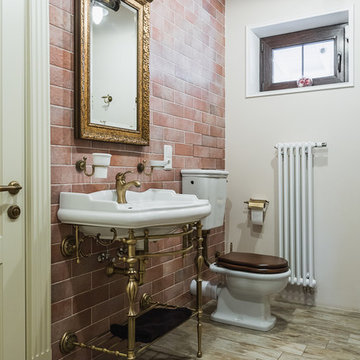
Дом в Подмосковье
Источник вдохновения для домашнего уюта: туалет среднего размера в классическом стиле с унитазом-моноблоком, керамогранитной плиткой, разноцветными стенами, полом из керамогранита, консольной раковиной, коричневой плиткой, столешницей из кварцита, бежевым полом, белой столешницей, напольной тумбой и балками на потолке
Источник вдохновения для домашнего уюта: туалет среднего размера в классическом стиле с унитазом-моноблоком, керамогранитной плиткой, разноцветными стенами, полом из керамогранита, консольной раковиной, коричневой плиткой, столешницей из кварцита, бежевым полом, белой столешницей, напольной тумбой и балками на потолке
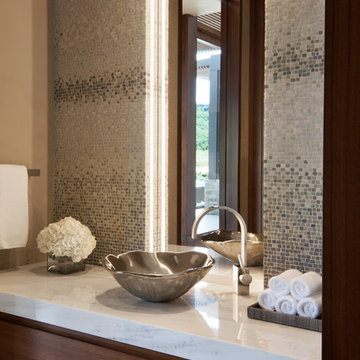
David O. Marlow
Свежая идея для дизайна: огромный туалет в современном стиле с плоскими фасадами, темными деревянными фасадами, инсталляцией, синей плиткой, плиткой мозаикой, бежевыми стенами, полом из керамогранита, настольной раковиной, столешницей из кварцита и бежевым полом - отличное фото интерьера
Свежая идея для дизайна: огромный туалет в современном стиле с плоскими фасадами, темными деревянными фасадами, инсталляцией, синей плиткой, плиткой мозаикой, бежевыми стенами, полом из керамогранита, настольной раковиной, столешницей из кварцита и бежевым полом - отличное фото интерьера
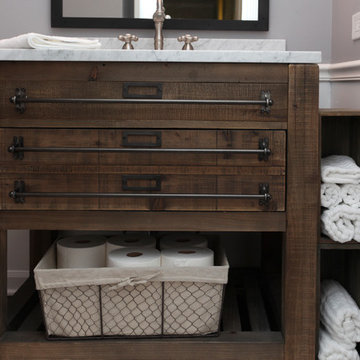
This rustic vanity with industrial hardware has the perfect amount of storage for a hall bath. The three drawers allow for miscellaneous items to be tucked away, while the shelf allows for some display. The chair rail white wainscoting and the white countertop offset the darker wood adding a nice contrast to the space.
Photo credit Janee Hartman.
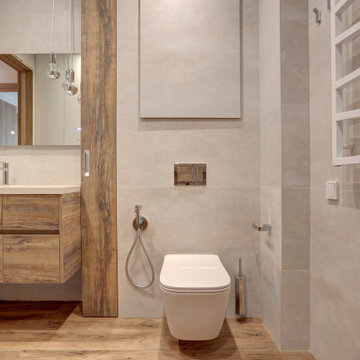
Ванная комната оформлена в сочетаниях белого и дерева. Оригинальные светильники, дерево и мрамор.
The bathroom is decorated in combinations of white and wood. Original lamps, wood and marble.
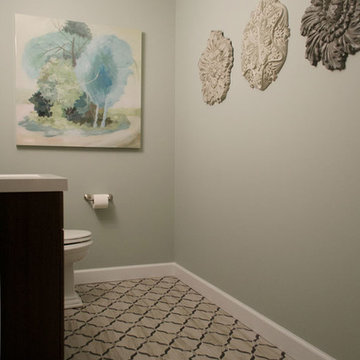
Updated Spec Home: Basement Bathroom
In our Updated Spec Home: Basement Bath, we reveal the newest addition to my mom and sister’s home – a half bath in the Basement. Since they were spending so much time in their Basement Family Room, the need to add a bath on that level quickly became apparent. Fortunately, they had unfinished storage area we could borrow from to make a nice size 8′ x 5′ bath.
Working with a Budget and a Sister
We were working with a budget, but as usual, my sister and I blew the budget on this awesome patterned tile flooring. (Don’t worry design clients – I can stick to a budget when my sister is not around to be a bad influence!). With that said, I do think this flooring makes a great focal point for the bath and worth the expense!
On the Walls
We painted the walls Sherwin Williams Sea Salt (SW6204). Then, we brought in lots of interest and color with this gorgeous acrylic wrapped canvas art and oversized decorative medallions.
All of the plumbing fixtures, lighting and vanity were purchased at a local big box store. We were able to find streamlined options that work great in the space. We used brushed nickel as a light and airy metal option.
As you can see this Updated Spec Home: Basement Bath is a functional and fabulous addition to this gorgeous home. Be sure to check out these other Powder Baths we have designed (here and here).
And That’s a Wrap!
Unless my mom and sister build an addition, we have come to the end of our blog series Updated Spec Home. I hope you have enjoyed this series as much as I enjoyed being a part of making this Spec House a warm, inviting, and gorgeous home for two of my very favorite people!
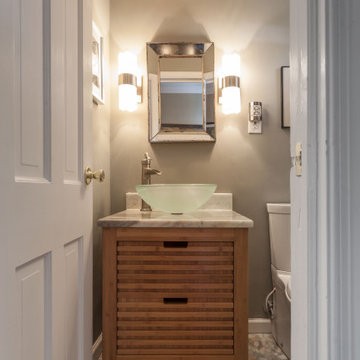
Farmhouse guest bathroom remodeling with wood vanity, porcelain tiles, pebbles
Свежая идея для дизайна: туалет: освещение в стиле кантри с фасадами с декоративным кантом, фасадами цвета дерева среднего тона, полом из галечной плитки, настольной раковиной, столешницей из кварцита, бежевым полом, бежевой столешницей и напольной тумбой - отличное фото интерьера
Свежая идея для дизайна: туалет: освещение в стиле кантри с фасадами с декоративным кантом, фасадами цвета дерева среднего тона, полом из галечной плитки, настольной раковиной, столешницей из кварцита, бежевым полом, бежевой столешницей и напольной тумбой - отличное фото интерьера
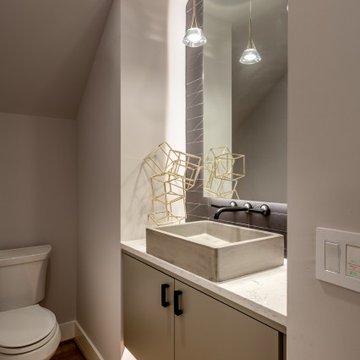
When visualizing what you want your half bath to look like, imagine what guests will see when they open the door. Draw them in by choosing the best and most beautiful elements you can afford.

Powder Bath designed with Walker Zanger Mosaic Stone Tile floor, Custom Built Cabinetry, custom painted walls by Carrie Rodie and Jamey James of the Finishing Tile. Tile installed by Ronnie Burgess of the Finishing Tile.
Photography: Mary Ann Elston
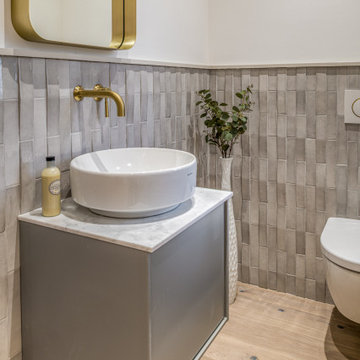
The smallest room of the house but one of the most fun. We used 3D ceramic tiles which gave the room this good sized cloakroom, toilet some texture and character. The brass tap and mirror bringing a warmth to the space. A room to remember by all your guests.
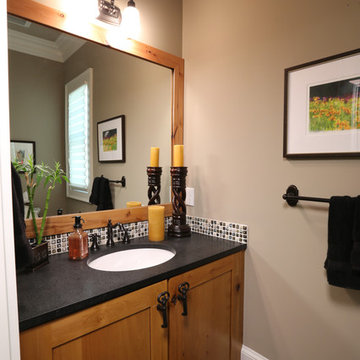
Пример оригинального дизайна: маленький туалет в стиле кантри с фасадами в стиле шейкер, фасадами цвета дерева среднего тона, унитазом-моноблоком, керамогранитной плиткой, бежевыми стенами, полом из керамогранита, врезной раковиной, столешницей из кварцита и черной плиткой для на участке и в саду
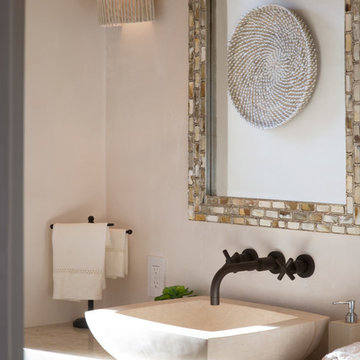
Powder room with textured tile and wall mounted faucet.
На фото: маленький туалет в средиземноморском стиле с столешницей из кварцита, белыми стенами, настольной раковиной и белой столешницей для на участке и в саду
На фото: маленький туалет в средиземноморском стиле с столешницей из кварцита, белыми стенами, настольной раковиной и белой столешницей для на участке и в саду
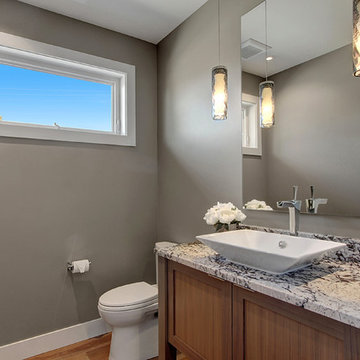
На фото: маленький туалет в стиле неоклассика (современная классика) с фасадами в стиле шейкер, светлыми деревянными фасадами, раздельным унитазом, бежевыми стенами, светлым паркетным полом, настольной раковиной, столешницей из кварцита, коричневым полом и разноцветной столешницей для на участке и в саду

The powder room received a full makeover with all finishings replace to create a warm and peaceful feeling.
Свежая идея для дизайна: туалет среднего размера в скандинавском стиле с плоскими фасадами, фасадами цвета дерева среднего тона, унитазом-моноблоком, белой плиткой, керамической плиткой, белыми стенами, паркетным полом среднего тона, врезной раковиной, столешницей из кварцита, коричневым полом, белой столешницей и подвесной тумбой - отличное фото интерьера
Свежая идея для дизайна: туалет среднего размера в скандинавском стиле с плоскими фасадами, фасадами цвета дерева среднего тона, унитазом-моноблоком, белой плиткой, керамической плиткой, белыми стенами, паркетным полом среднего тона, врезной раковиной, столешницей из кварцита, коричневым полом, белой столешницей и подвесной тумбой - отличное фото интерьера
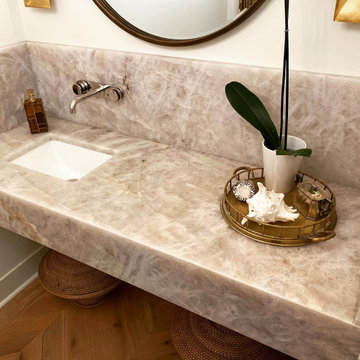
На фото: туалет с белыми стенами, паркетным полом среднего тона, врезной раковиной, столешницей из кварцита, коричневым полом и подвесной тумбой
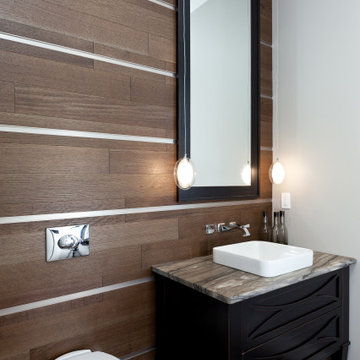
A striking space for guest to use featuring a custom vanity, hardwood used on the wall and a wall hung toilet
Идея дизайна: маленький туалет в стиле неоклассика (современная классика) с фасадами в стиле шейкер, темными деревянными фасадами, инсталляцией, бежевой плиткой, бежевыми стенами, паркетным полом среднего тона, настольной раковиной, столешницей из кварцита, коричневым полом, серой столешницей, встроенной тумбой и деревянными стенами для на участке и в саду
Идея дизайна: маленький туалет в стиле неоклассика (современная классика) с фасадами в стиле шейкер, темными деревянными фасадами, инсталляцией, бежевой плиткой, бежевыми стенами, паркетным полом среднего тона, настольной раковиной, столешницей из кварцита, коричневым полом, серой столешницей, встроенной тумбой и деревянными стенами для на участке и в саду
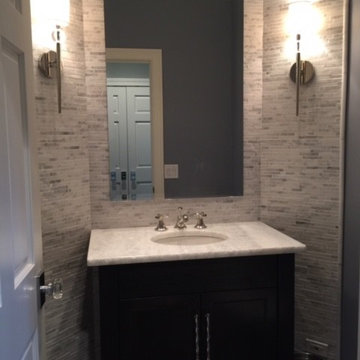
Источник вдохновения для домашнего уюта: большой туалет в стиле неоклассика (современная классика) с фасадами с утопленной филенкой, черными фасадами, раздельным унитазом, серой плиткой, удлиненной плиткой, белыми стенами, темным паркетным полом, врезной раковиной, столешницей из кварцита, коричневым полом и белой столешницей
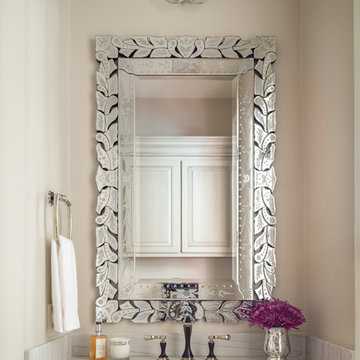
These clients retained MMI to assist with a full renovation of the 1st floor following the Harvey Flood. With 4 feet of water in their home, we worked tirelessly to put the home back in working order. While Harvey served our city lemons, we took the opportunity to make lemonade. The kitchen was expanded to accommodate seating at the island and a butler's pantry. A lovely free-standing tub replaced the former Jacuzzi drop-in and the shower was enlarged to take advantage of the expansive master bathroom. Finally, the fireplace was extended to the two-story ceiling to accommodate the TV over the mantel. While we were able to salvage much of the existing slate flooring, the overall color scheme was updated to reflect current trends and a desire for a fresh look and feel. As with our other Harvey projects, our proudest moments were seeing the family move back in to their beautifully renovated home.
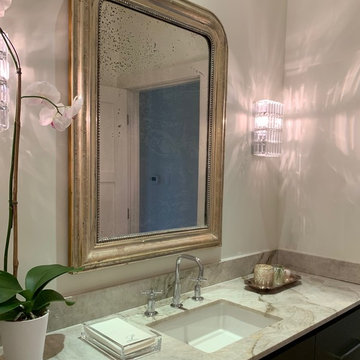
A place to have fun with tile and glam accessories! Since this is a small space, the impact is large when unique approaches are taken with the finishes. The result - breathtaking!
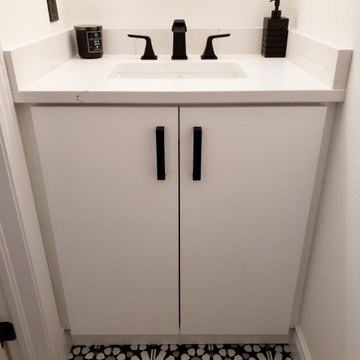
The main floor powder room was gutted and a white vanity with a quartz countertop and matte black hardware was installed. The floors were replaced with a mosaic tile and the walls were painted.
Коричневый туалет с столешницей из кварцита – фото дизайна интерьера
6