Коричневый туалет с серой плиткой – фото дизайна интерьера
Сортировать:
Бюджет
Сортировать:Популярное за сегодня
1 - 20 из 1 099 фото

Пример оригинального дизайна: туалет среднего размера в современном стиле с серой плиткой, серыми стенами, подвесной раковиной, бежевым полом и серой столешницей

Above and Beyond is the third residence in a four-home collection in Paradise Valley, Arizona. Originally the site of the abandoned Kachina Elementary School, the infill community, appropriately named Kachina Estates, embraces the remarkable views of Camelback Mountain.
Nestled into an acre sized pie shaped cul-de-sac lot, the lot geometry and front facing view orientation created a remarkable privacy challenge and influenced the forward facing facade and massing. An iconic, stone-clad massing wall element rests within an oversized south-facing fenestration, creating separation and privacy while affording views “above and beyond.”
Above and Beyond has Mid-Century DNA married with a larger sense of mass and scale. The pool pavilion bridges from the main residence to a guest casita which visually completes the need for protection and privacy from street and solar exposure.
The pie-shaped lot which tapered to the south created a challenge to harvest south light. This was one of the largest spatial organization influencers for the design. The design undulates to embrace south sun and organically creates remarkable outdoor living spaces.
This modernist home has a palate of granite and limestone wall cladding, plaster, and a painted metal fascia. The wall cladding seamlessly enters and exits the architecture affording interior and exterior continuity.
Kachina Estates was named an Award of Merit winner at the 2019 Gold Nugget Awards in the category of Best Residential Detached Collection of the Year. The annual awards ceremony was held at the Pacific Coast Builders Conference in San Francisco, CA in May 2019.
Project Details: Above and Beyond
Architecture: Drewett Works
Developer/Builder: Bedbrock Developers
Interior Design: Est Est
Land Planner/Civil Engineer: CVL Consultants
Photography: Dino Tonn and Steven Thompson
Awards:
Gold Nugget Award of Merit - Kachina Estates - Residential Detached Collection of the Year

Свежая идея для дизайна: маленький туалет в стиле модернизм с унитазом-моноблоком, серой плиткой, керамогранитной плиткой, серыми стенами, настольной раковиной, столешницей из искусственного кварца и белой столешницей для на участке и в саду - отличное фото интерьера

На фото: маленький туалет в стиле модернизм с подвесной раковиной, плоскими фасадами, темными деревянными фасадами, унитазом-моноблоком, серой плиткой, каменной плиткой, серыми стенами и полом из известняка для на участке и в саду
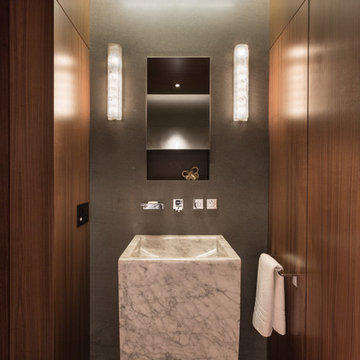
Claudia Uribe Photography
Пример оригинального дизайна: туалет среднего размера в стиле модернизм с раковиной с пьедесталом и серой плиткой
Пример оригинального дизайна: туалет среднего размера в стиле модернизм с раковиной с пьедесталом и серой плиткой

@Florian Peallat
На фото: туалет в современном стиле с серой плиткой, розовыми стенами, настольной раковиной, столешницей из дерева, разноцветным полом и коричневой столешницей с
На фото: туалет в современном стиле с серой плиткой, розовыми стенами, настольной раковиной, столешницей из дерева, разноцветным полом и коричневой столешницей с
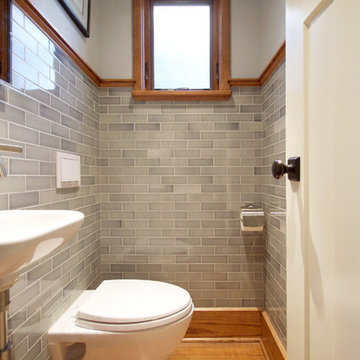
На фото: маленький туалет в стиле кантри с инсталляцией, серой плиткой, плиткой кабанчик, серыми стенами, паркетным полом среднего тона и подвесной раковиной для на участке и в саду с

This powder room is decorated in unusual dark colors that evoke a feeling of comfort and warmth. Despite the abundance of dark surfaces, the room does not seem dull and cramped thanks to the large window, stylish mirror, and sparkling tile surfaces that perfectly reflect the rays of daylight. Our interior designers placed here only the most necessary furniture pieces so as not to clutter up this powder room.
Don’t miss the chance to elevate your powder interior design as well together with the top Grandeur Hills Group interior designers!
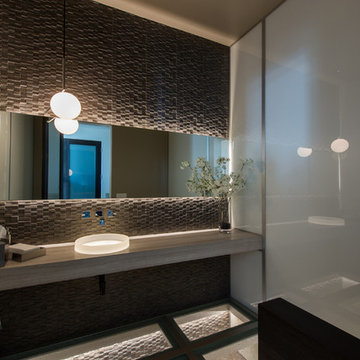
The Indio Residence, located on an ocean side bluff in Shell Beach, is a clean, contemporary home. Taking cues from the Florin Residence, an earlier project completed for the same client, the Indio Residence is much larger with additional amenities to meet the client’s needs.
At the front door, guests are greeted by floor to ceiling glass with views straight out to the ocean. Tall, grand ceilings throughout the entry and great room are highlighted by skylights, allowing for a naturally lit interior. The open concept floor plan helps highlight the custom details such as the glass encased wine room and floor to ceiling ocean-facing glass. In order to maintain a sense of privacy, the master suite and guests rooms are located on opposite wings of the home. Ideal for entertaining, this layout allows for maximum privacy and shared space alike. Additionally, a privately accessed caretakers apartment is located above the garage, complete with a living room, kitchenette, and ocean facing deck.
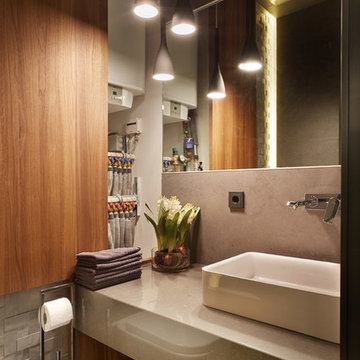
Дмитрий Лившиц
На фото: туалет среднего размера в современном стиле с серыми фасадами, унитазом-моноблоком, серой плиткой, керамогранитной плиткой, серыми стенами, настольной раковиной и столешницей из искусственного кварца
На фото: туалет среднего размера в современном стиле с серыми фасадами, унитазом-моноблоком, серой плиткой, керамогранитной плиткой, серыми стенами, настольной раковиной и столешницей из искусственного кварца

Jewel-like powder room with blue and bronze tones. Floating cabinet with curved front and exotic stone counter top. Glass mosaic wall reflects light as does the venetian plaster wall finish. Custom doors have arched metal inset.
Interior design by Susan Hersker and Elaine Ryckman
Project designed by Susie Hersker’s Scottsdale interior design firm Design Directives. Design Directives is active in Phoenix, Paradise Valley, Cave Creek, Carefree, Sedona, and beyond.
For more about Design Directives, click here: https://susanherskerasid.com/
To learn more about this project, click here: https://susanherskerasid.com/desert-contemporary/
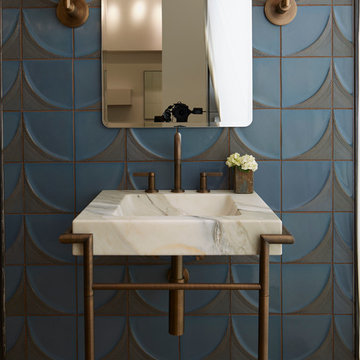
Идея дизайна: туалет в стиле неоклассика (современная классика) с мраморной столешницей, синей плиткой, серой плиткой, синими стенами и консольной раковиной

Свежая идея для дизайна: туалет в скандинавском стиле с открытыми фасадами, фасадами цвета дерева среднего тона, унитазом-моноблоком, серой плиткой, белыми стенами, полом из винила, накладной раковиной, серым полом, коричневой столешницей и потолком с обоями - отличное фото интерьера
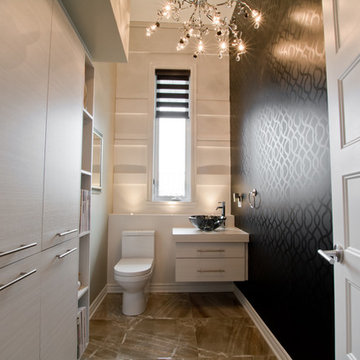
Стильный дизайн: огромный туалет в стиле лофт с плоскими фасадами, светлыми деревянными фасадами, столешницей из ламината и серой плиткой - последний тренд
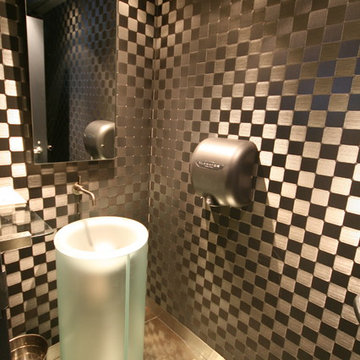
Modern Restroom, Dallas Cowboys Suite designed by John Lively & Associates
Свежая идея для дизайна: туалет в стиле лофт с раковиной с пьедесталом и серой плиткой - отличное фото интерьера
Свежая идея для дизайна: туалет в стиле лофт с раковиной с пьедесталом и серой плиткой - отличное фото интерьера

На фото: туалет в современном стиле с плоскими фасадами, серыми фасадами, инсталляцией, серой плиткой, настольной раковиной, серым полом, серой столешницей и подвесной тумбой с
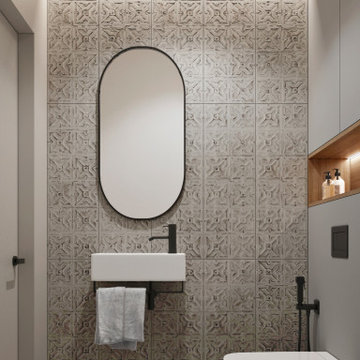
Стильный дизайн: маленький туалет в современном стиле с плоскими фасадами, серыми фасадами, инсталляцией, серой плиткой, керамической плиткой, серыми стенами, полом из керамогранита, подвесной раковиной, серым полом и подвесной тумбой для на участке и в саду - последний тренд
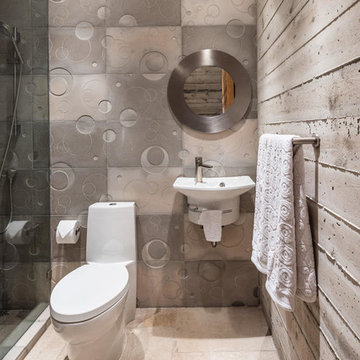
James Bruce Photography
На фото: туалет в стиле модернизм с унитазом-моноблоком, серой плиткой, серыми стенами, подвесной раковиной и бежевым полом с
На фото: туалет в стиле модернизм с унитазом-моноблоком, серой плиткой, серыми стенами, подвесной раковиной и бежевым полом с

Photo by David Duncan Livingston
Идея дизайна: туалет в стиле неоклассика (современная классика) с плоскими фасадами, серыми фасадами, инсталляцией, серой плиткой, керамогранитной плиткой, бежевыми стенами, подвесной раковиной и серым полом
Идея дизайна: туалет в стиле неоклассика (современная классика) с плоскими фасадами, серыми фасадами, инсталляцией, серой плиткой, керамогранитной плиткой, бежевыми стенами, подвесной раковиной и серым полом

Dans cet appartement haussmannien de 100 m², nos clients souhaitaient pouvoir créer un espace pour accueillir leur deuxième enfant. Nous avons donc aménagé deux zones dans l’espace parental avec une chambre et un bureau, pour pouvoir les transformer en chambre d’enfant le moment venu.
Le salon reste épuré pour mettre en valeur les 3,40 mètres de hauteur sous plafond et ses superbes moulures. Une étagère sur mesure en chêne a été créée dans l’ancien passage d’une porte !
La cuisine Ikea devient très chic grâce à ses façades bicolores dans des tons de gris vert. Le plan de travail et la crédence en quartz apportent davantage de qualité et sa marie parfaitement avec l’ensemble en le mettant en valeur.
Pour finir, la salle de bain s’inscrit dans un style scandinave avec son meuble vasque en bois et ses teintes claires, avec des touches de noir mat qui apportent du contraste.
Коричневый туалет с серой плиткой – фото дизайна интерьера
1