Коричневый туалет с фасадами в стиле шейкер – фото дизайна интерьера
Сортировать:
Бюджет
Сортировать:Популярное за сегодня
1 - 20 из 678 фото

The sage green vessel sink was the inspiration for this powder room! The large scale wallpaper brought the outdoors in to this small but beautiful space. There are many fun details that should not go unnoticed...the antique brass hardware on the cabinetry, the vessel faucet, and the frame of the mirror that reflects the metal light fixture which is fun and adds dimension to this small but larger than life space.
Scott Amundson Photography
Learn more about our showroom and kitchen and bath design: www.mingleteam.com
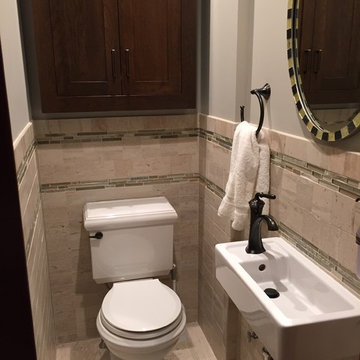
Источник вдохновения для домашнего уюта: маленький туалет в стиле кантри с фасадами в стиле шейкер, темными деревянными фасадами, раздельным унитазом, бежевой плиткой, полом из керамической плитки и подвесной раковиной для на участке и в саду
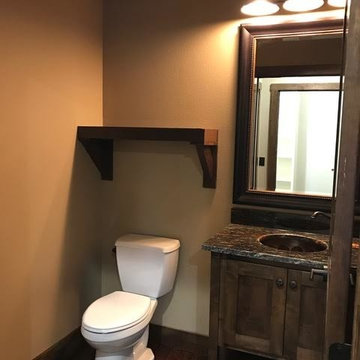
На фото: туалет среднего размера в стиле рустика с фасадами в стиле шейкер, темными деревянными фасадами, раздельным унитазом, бежевыми стенами, темным паркетным полом, врезной раковиной и столешницей из гранита

Contemporary powder room with separate water closet. Large vanity with top mounted stone sink. Wallpapered walls with sconce lighting and chandelier.
Peter Rymwid Photography

41 West Coastal Retreat Series reveals creative, fresh ideas, for a new look to define the casual beach lifestyle of Naples.
More than a dozen custom variations and sizes are available to be built on your lot. From this spacious 3,000 square foot, 3 bedroom model, to larger 4 and 5 bedroom versions ranging from 3,500 - 10,000 square feet, including guest house options.
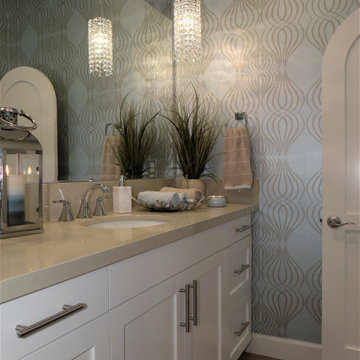
Metallic aqua wall paper and crustal pendants ad a bit of glitz to this powder room.
Стильный дизайн: большой туалет в морском стиле с фасадами в стиле шейкер, белыми фасадами, синими стенами, полом из керамогранита, врезной раковиной, столешницей из искусственного кварца, бежевой столешницей, встроенной тумбой и обоями на стенах - последний тренд
Стильный дизайн: большой туалет в морском стиле с фасадами в стиле шейкер, белыми фасадами, синими стенами, полом из керамогранита, врезной раковиной, столешницей из искусственного кварца, бежевой столешницей, встроенной тумбой и обоями на стенах - последний тренд

Источник вдохновения для домашнего уюта: маленький туалет в современном стиле с фасадами в стиле шейкер, бежевыми фасадами, раздельным унитазом, серой плиткой, керамогранитной плиткой, серыми стенами, полом из керамогранита, настольной раковиной, столешницей из кварцита, серым полом, белой столешницей и встроенной тумбой для на участке и в саду

The powder room includes gold fixtures and hardware, and a freestanding furniture-style vanity.
На фото: туалет среднего размера в стиле неоклассика (современная классика) с фасадами в стиле шейкер, серыми фасадами, раздельным унитазом, белыми стенами, паркетным полом среднего тона, врезной раковиной, столешницей из искусственного кварца, коричневым полом, белой столешницей, напольной тумбой и обоями на стенах
На фото: туалет среднего размера в стиле неоклассика (современная классика) с фасадами в стиле шейкер, серыми фасадами, раздельным унитазом, белыми стенами, паркетным полом среднего тона, врезной раковиной, столешницей из искусственного кварца, коричневым полом, белой столешницей, напольной тумбой и обоями на стенах
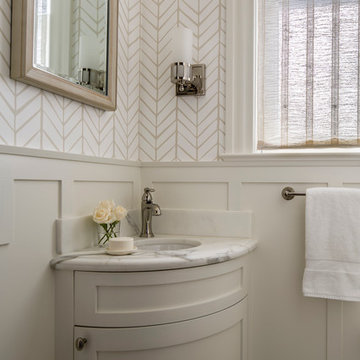
This powder room originally only housed a toilet. Installing a wall mounted toilet and a pocket door allowed enough space for a corner sink and cabinet. A new painted wainscot and period style light fixtures and faucet keeps it in the flat's craftsman style but with a fresher updated look.
Cabinet and wainscot by Robert Leeds.
General contractor Elliot Pederson, Pederson construction.
Photography: Andrew McKinney

Our St. Pete studio designed this stunning pied-à-terre for a couple looking for a luxurious retreat in the city. Our studio went all out with colors, textures, and materials that evoke five-star luxury and comfort in keeping with their request for a resort-like home with modern amenities. In the vestibule that the elevator opens to, we used a stylish black and beige palm leaf patterned wallpaper that evokes the joys of Gulf Coast living. In the adjoining foyer, we used stylish wainscoting to create depth and personality to the space, continuing the millwork into the dining area.
We added bold emerald green velvet chairs in the dining room, giving them a charming appeal. A stunning chandelier creates a sharp focal point, and an artistic fawn sculpture makes for a great conversation starter around the dining table. We ensured that the elegant green tone continued into the stunning kitchen and cozy breakfast nook through the beautiful kitchen island and furnishings. In the powder room, too, we went with a stylish black and white wallpaper and green vanity, which adds elegance and luxe to the space. In the bedrooms, we used a calm, neutral tone with soft furnishings and light colors that induce relaxation and rest.
---
Pamela Harvey Interiors offers interior design services in St. Petersburg and Tampa, and throughout Florida's Suncoast area, from Tarpon Springs to Naples, including Bradenton, Lakewood Ranch, and Sarasota.
For more about Pamela Harvey Interiors, see here: https://www.pamelaharveyinteriors.com/
To learn more about this project, see here:
https://www.pamelaharveyinteriors.com/portfolio-galleries/chic-modern-sarasota-condo

This Farmhouse style home was designed around the separate spaces and wraps or hugs around the courtyard, it’s inviting, comfortable and timeless. A welcoming entry and sliding doors suggest indoor/ outdoor living through all of the private and public main spaces including the Entry, Kitchen, living, and master bedroom. Another major design element for the interior of this home called the “galley” hallway, features high clerestory windows and creative entrances to two of the spaces. Custom Double Sliding Barn Doors to the office and an oversized entrance with sidelights and a transom window, frame the main entry and draws guests right through to the rear courtyard. The owner’s one-of-a-kind creative craft room and laundry room allow for open projects to rest without cramping a social event in the public spaces. Lastly, the HUGE but unassuming 2,200 sq ft garage provides two tiers and space for a full sized RV, off road vehicles and two daily drivers. This home is an amazing example of balance between on-site toy storage, several entertaining space options and private/quiet time and spaces alike.
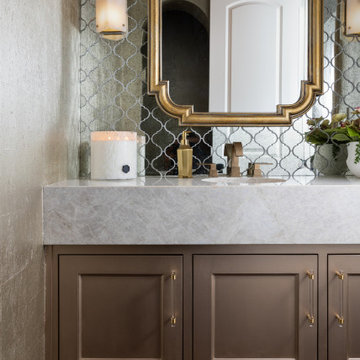
The glamour exudes in this fabulous little powder bath. Gold finishes are the perfect accompaniment to the metallic wallcovering and antique mirror backsplash. No detail was overlooked in getting this space to the red carpet in style! I believe a powder bathroom is the perfect opportunity to show your pizzazzy side and give those guests something to talk about.
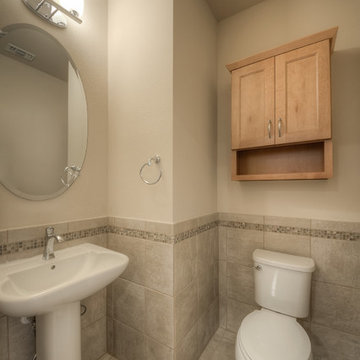
Свежая идея для дизайна: маленький туалет в современном стиле с раковиной с пьедесталом, фасадами в стиле шейкер, светлыми деревянными фасадами, раздельным унитазом, керамогранитной плиткой, бежевыми стенами и полом из керамогранита для на участке и в саду - отличное фото интерьера
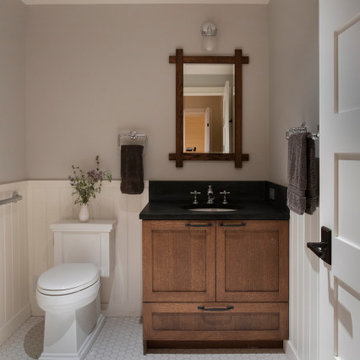
На фото: маленький туалет в стиле кантри с фасадами в стиле шейкер, коричневыми фасадами, раздельным унитазом, серыми стенами, полом из керамогранита, врезной раковиной, столешницей из искусственного кварца, белым полом, черной столешницей и встроенной тумбой для на участке и в саду с

На фото: маленький туалет в стиле рустика с фасадами в стиле шейкер, фасадами цвета дерева среднего тона, раздельным унитазом, бежевыми стенами, полом из керамической плитки, настольной раковиной, столешницей из талькохлорита и бежевым полом для на участке и в саду
![[Private Residence] Rock Creek Cattle Company](https://st.hzcdn.com/fimgs/pictures/bathrooms/private-residence-rock-creek-cattle-company-sway-and-co-interior-design-img~c5914cf505137fee_1696-1-f5b5224-w360-h360-b0-p0.jpg)
Источник вдохновения для домашнего уюта: маленький туалет в стиле рустика с раковиной с пьедесталом, фасадами в стиле шейкер, фасадами цвета дерева среднего тона, столешницей из дерева, унитазом-моноблоком, разноцветной плиткой, плиткой из листового камня, бежевыми стенами и темным паркетным полом для на участке и в саду
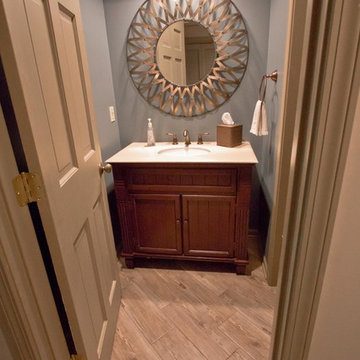
Johanna Commons
На фото: маленький туалет в стиле неоклассика (современная классика) с фасадами в стиле шейкер, коричневыми фасадами, синими стенами, полом из керамогранита, врезной раковиной и коричневым полом для на участке и в саду с
На фото: маленький туалет в стиле неоклассика (современная классика) с фасадами в стиле шейкер, коричневыми фасадами, синими стенами, полом из керамогранита, врезной раковиной и коричневым полом для на участке и в саду с
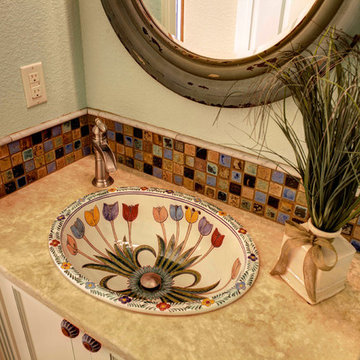
Custom painted and designed vanity with imported talavera sink.
Стильный дизайн: маленький туалет в классическом стиле с фасадами в стиле шейкер, белыми фасадами, унитазом-моноблоком, разноцветной плиткой, плиткой мозаикой, зелеными стенами, полом из керамической плитки, накладной раковиной и мраморной столешницей для на участке и в саду - последний тренд
Стильный дизайн: маленький туалет в классическом стиле с фасадами в стиле шейкер, белыми фасадами, унитазом-моноблоком, разноцветной плиткой, плиткой мозаикой, зелеными стенами, полом из керамической плитки, накладной раковиной и мраморной столешницей для на участке и в саду - последний тренд

Свежая идея для дизайна: туалет среднего размера в стиле неоклассика (современная классика) с фасадами в стиле шейкер, белыми фасадами, раздельным унитазом, синей плиткой, плиткой кабанчик, серыми стенами, полом из керамической плитки, врезной раковиной, столешницей из искусственного кварца, белым полом, белой столешницей и встроенной тумбой - отличное фото интерьера
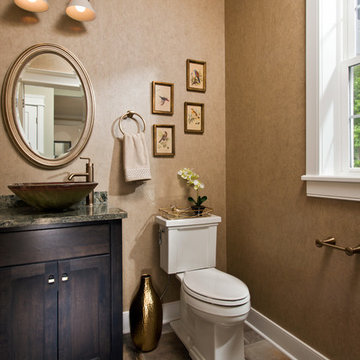
На фото: туалет в классическом стиле с фасадами в стиле шейкер, темными деревянными фасадами, коричневыми стенами, настольной раковиной, коричневым полом и серой столешницей
Коричневый туалет с фасадами в стиле шейкер – фото дизайна интерьера
1