Коричневый туалет с бежевыми фасадами – фото дизайна интерьера
Сортировать:
Бюджет
Сортировать:Популярное за сегодня
1 - 20 из 400 фото
1 из 3

Свежая идея для дизайна: туалет в современном стиле с плоскими фасадами, бежевыми фасадами, бежевой плиткой и консольной раковиной - отличное фото интерьера

Designed by Tres McKinney Designs
Photos by Andrew McKenny
Идея дизайна: туалет среднего размера в классическом стиле с фасадами в стиле шейкер, бежевыми фасадами, белыми стенами, врезной раковиной, мраморной столешницей и белой столешницей
Идея дизайна: туалет среднего размера в классическом стиле с фасадами в стиле шейкер, бежевыми фасадами, белыми стенами, врезной раковиной, мраморной столешницей и белой столешницей

Trent Teigen
На фото: туалет среднего размера в современном стиле с каменной плиткой, полом из керамогранита, монолитной раковиной, столешницей из кварцита, открытыми фасадами, бежевыми фасадами, бежевой плиткой, бежевыми стенами и бежевым полом с
На фото: туалет среднего размера в современном стиле с каменной плиткой, полом из керамогранита, монолитной раковиной, столешницей из кварцита, открытыми фасадами, бежевыми фасадами, бежевой плиткой, бежевыми стенами и бежевым полом с

Идея дизайна: маленький туалет: освещение в стиле неоклассика (современная классика) с плоскими фасадами, бежевыми фасадами, инсталляцией, бежевой плиткой, мраморной плиткой, белыми стенами, полом из керамической плитки, монолитной раковиной, мраморной столешницей, бежевым полом, бежевой столешницей, подвесной тумбой и деревянными стенами для на участке и в саду
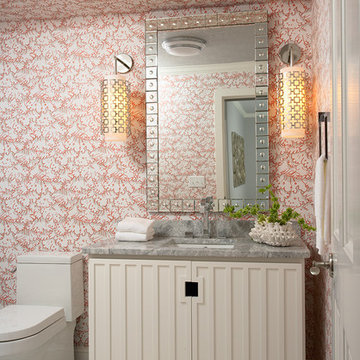
Martha O'Hara Interiors, Interior Design & Photo Styling | Carl M Hansen Companies, Remodel | Susan Gilmore, Photography
Please Note: All “related,” “similar,” and “sponsored” products tagged or listed by Houzz are not actual products pictured. They have not been approved by Martha O’Hara Interiors nor any of the professionals credited. For information about our work, please contact design@oharainteriors.com.
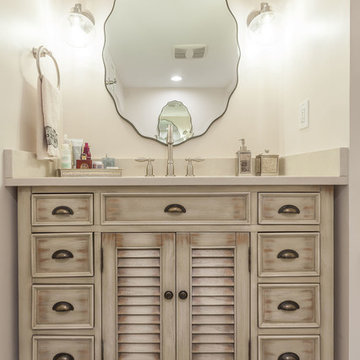
Photographer: Berkay Demirkan
На фото: туалет среднего размера в стиле неоклассика (современная классика) с фасадами островного типа, бежевыми стенами, полом из керамогранита, врезной раковиной, столешницей из искусственного кварца, бежевой столешницей, бежевыми фасадами и бежевым полом с
На фото: туалет среднего размера в стиле неоклассика (современная классика) с фасадами островного типа, бежевыми стенами, полом из керамогранита, врезной раковиной, столешницей из искусственного кварца, бежевой столешницей, бежевыми фасадами и бежевым полом с

We designed an update to this small guest cloakroom in a period property in Edgbaston. We used a calming colour palette and introduced texture in some of the tiled areas which are highlighted with the placement of lights. A bespoke vanity was created from Caeserstone Quartz to fit the space perfectly and create a streamlined design.
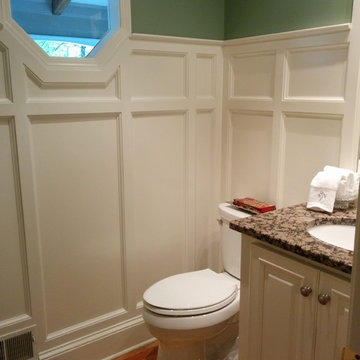
We totally refreshed an existing powder room, adding a new custom cabinet, custom mirror, granite vanity top, and craftsman paneling.
Пример оригинального дизайна: туалет среднего размера в стиле кантри с фасадами с выступающей филенкой, бежевыми фасадами, зелеными стенами, светлым паркетным полом и столешницей из гранита
Пример оригинального дизайна: туалет среднего размера в стиле кантри с фасадами с выступающей филенкой, бежевыми фасадами, зелеными стенами, светлым паркетным полом и столешницей из гранита
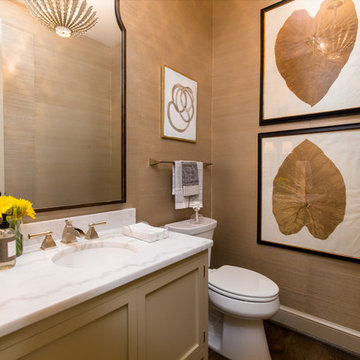
Brendon Pinola
На фото: туалет среднего размера в классическом стиле с фасадами с утопленной филенкой, бежевыми фасадами, раздельным унитазом, бежевыми стенами, темным паркетным полом, врезной раковиной, мраморной столешницей, коричневым полом и белой столешницей с
На фото: туалет среднего размера в классическом стиле с фасадами с утопленной филенкой, бежевыми фасадами, раздельным унитазом, бежевыми стенами, темным паркетным полом, врезной раковиной, мраморной столешницей, коричневым полом и белой столешницей с

Initialement configuré avec 4 chambres, deux salles de bain & un espace de vie relativement cloisonné, la disposition de cet appartement dans son état existant convenait plutôt bien aux nouveaux propriétaires.
Cependant, les espaces impartis de la chambre parentale, sa salle de bain ainsi que la cuisine ne présentaient pas les volumes souhaités, avec notamment un grand dégagement de presque 4m2 de surface perdue.
L’équipe d’Ameo Concept est donc intervenue sur plusieurs points : une optimisation complète de la suite parentale avec la création d’une grande salle d’eau attenante & d’un double dressing, le tout dissimulé derrière une porte « secrète » intégrée dans la bibliothèque du salon ; une ouverture partielle de la cuisine sur l’espace de vie, dont les agencements menuisés ont été réalisés sur mesure ; trois chambres enfants avec une identité propre pour chacune d’entre elles, une salle de bain fonctionnelle, un espace bureau compact et organisé sans oublier de nombreux rangements invisibles dans les circulations.
L’ensemble des matériaux utilisés pour cette rénovation ont été sélectionnés avec le plus grand soin : parquet en point de Hongrie, plans de travail & vasque en pierre naturelle, peintures Farrow & Ball et appareillages électriques en laiton Modelec, sans oublier la tapisserie sur mesure avec la réalisation, notamment, d’une tête de lit magistrale en tissu Pierre Frey dans la chambre parentale & l’intégration de papiers peints Ananbo.
Un projet haut de gamme où le souci du détail fut le maitre mot !
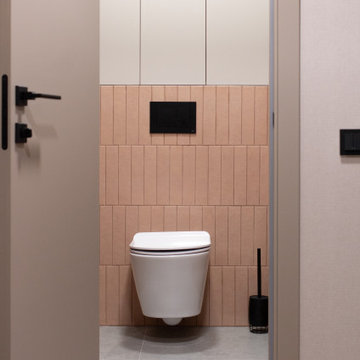
Гостевой санузел
Идея дизайна: маленький туалет в современном стиле с плоскими фасадами, бежевыми фасадами, инсталляцией, полом из керамогранита и серым полом для на участке и в саду
Идея дизайна: маленький туалет в современном стиле с плоскими фасадами, бежевыми фасадами, инсталляцией, полом из керамогранита и серым полом для на участке и в саду

L’objectif premier pour cet espace de travail est d’optimiser au maximum chaque mètre carré et créer un univers à l’image de notre cliente. Véritable espace de vie celui-ci accueille de multiples fonctions : un espace travail, une cuisine, des alcoves pour se détendre, une bibliothèque de rangement et décoration notamment. Dans l’entrée, le mur miroir agrandit l’espace et accentue la luminosité ambiante. Coté bureaux, l’intégralité du mur devient un espace de rangement. La bibliothèque que nous avons dessinée sur-mesure permet de gagner de la place et vient s’adapter à l’espace disponible en proposant des rangements dissimulés, une penderie et une zone d’étagères ouverte pour la touche décorative.
Afin de délimiter l’espace, le choix d’une cloison claustra est une solution simple et efficace pour souligner la superficie disponible tout en laissant passer la lumière naturelle. Elle permet une douce transition entre l’entrée, les bureaux et la cuisine.
Associer la couleur « verte » à un matériau naturel comme le bois crée une ambiance 100% relaxante et agréable.
Les détails géométriques et abstraits, que l’on retrouve au sol mais également sur les tableaux apportent à l’intérieur une note très chic. Ce motif s’associe parfaitement au mobilier et permet de créer un relief dans la pièce.
L’utilisation de matières naturelles est privilégiée et donne du caractère à la décoration. Le raphia que l’on retrouve dans les suspensions ou le rotin pour les chaises dégage une atmosphère authentique, chaleureuse et détendue.
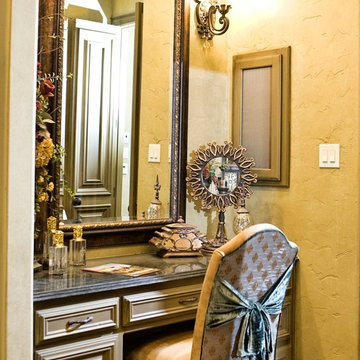
Источник вдохновения для домашнего уюта: огромный туалет в классическом стиле с фасадами в стиле шейкер, бежевыми фасадами, унитазом-моноблоком, бежевыми стенами, столешницей из гранита, бежевым полом и черной столешницей

Located near the base of Scottsdale landmark Pinnacle Peak, the Desert Prairie is surrounded by distant peaks as well as boulder conservation easements. This 30,710 square foot site was unique in terrain and shape and was in close proximity to adjacent properties. These unique challenges initiated a truly unique piece of architecture.
Planning of this residence was very complex as it weaved among the boulders. The owners were agnostic regarding style, yet wanted a warm palate with clean lines. The arrival point of the design journey was a desert interpretation of a prairie-styled home. The materials meet the surrounding desert with great harmony. Copper, undulating limestone, and Madre Perla quartzite all blend into a low-slung and highly protected home.
Located in Estancia Golf Club, the 5,325 square foot (conditioned) residence has been featured in Luxe Interiors + Design’s September/October 2018 issue. Additionally, the home has received numerous design awards.
Desert Prairie // Project Details
Architecture: Drewett Works
Builder: Argue Custom Homes
Interior Design: Lindsey Schultz Design
Interior Furnishings: Ownby Design
Landscape Architect: Greey|Pickett
Photography: Werner Segarra
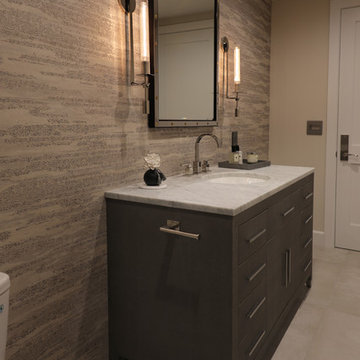
Идея дизайна: туалет среднего размера в современном стиле с плоскими фасадами, бежевыми фасадами, унитазом-моноблоком, бежевой плиткой, керамогранитной плиткой, бежевыми стенами, полом из керамогранита, врезной раковиной, мраморной столешницей, серым полом и белой столешницей
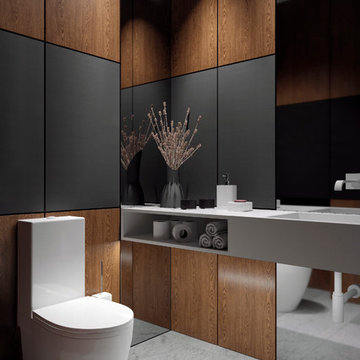
AkhunovArchitects
На фото: туалет среднего размера в стиле лофт с фасадами в стиле шейкер, бежевыми фасадами, биде, галечной плиткой, столешницей из искусственного камня, серой плиткой, черными стенами, полом из керамогранита, подвесной раковиной и серым полом с
На фото: туалет среднего размера в стиле лофт с фасадами в стиле шейкер, бежевыми фасадами, биде, галечной плиткой, столешницей из искусственного камня, серой плиткой, черными стенами, полом из керамогранита, подвесной раковиной и серым полом с
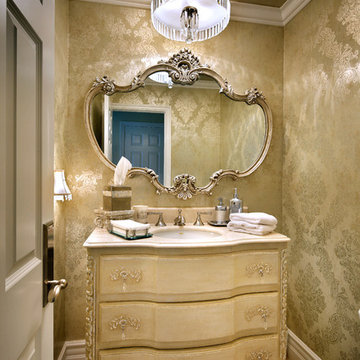
An easy and inexpensive update to this Orange Park Acres Powder Room included changing the faucet from brass to satin nickel; adding a luxurious brocade wallpaper with a metallic ceiling; removing the dome ceiling light fixture to make way for a spectacular crystal and linen chandelier; replacing the crackle effect on the vanity cabinet with a metallic wash and Modulo stencils; and eliminating the antique brass vanity hardware in favor of lovely satin nickel and crystal pulls. Photo by Anthony Gomez.
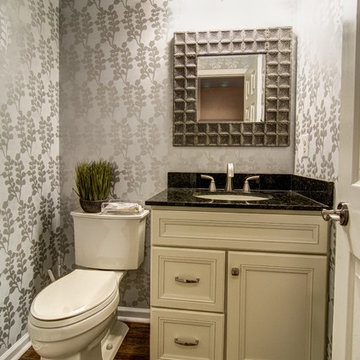
На фото: маленький туалет в классическом стиле с врезной раковиной, плоскими фасадами, столешницей из гранита, раздельным унитазом, серыми стенами, темным паркетным полом, бежевыми фасадами и черной столешницей для на участке и в саду с
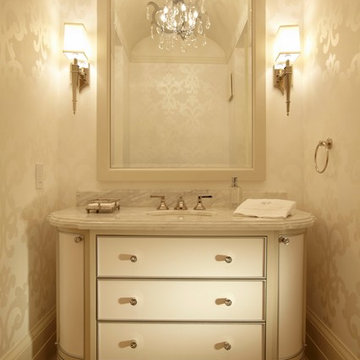
A traditional powder room.
Пример оригинального дизайна: туалет среднего размера в классическом стиле с фасадами островного типа, бежевыми фасадами, бежевыми стенами, мраморным полом, врезной раковиной, мраморной столешницей и коричневым полом
Пример оригинального дизайна: туалет среднего размера в классическом стиле с фасадами островного типа, бежевыми фасадами, бежевыми стенами, мраморным полом, врезной раковиной, мраморной столешницей и коричневым полом
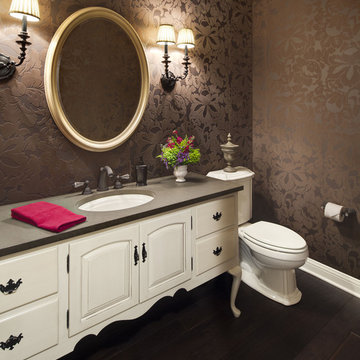
На фото: туалет: освещение в классическом стиле с врезной раковиной, фасадами островного типа, бежевыми фасадами и серой столешницей с
Коричневый туалет с бежевыми фасадами – фото дизайна интерьера
1