Коричневый санузел с потолком из вагонки – фото дизайна интерьера
Сортировать:
Бюджет
Сортировать:Популярное за сегодня
1 - 20 из 178 фото
1 из 3

Primary bathroom
Свежая идея для дизайна: главная ванная комната в стиле ретро с фасадами цвета дерева среднего тона, угловой ванной, душевой комнатой, зеленой плиткой, керамической плиткой, белыми стенами, монолитной раковиной, столешницей из искусственного кварца, белым полом, душем с распашными дверями, белой столешницей, нишей, тумбой под две раковины, встроенной тумбой, потолком из вагонки и плоскими фасадами - отличное фото интерьера
Свежая идея для дизайна: главная ванная комната в стиле ретро с фасадами цвета дерева среднего тона, угловой ванной, душевой комнатой, зеленой плиткой, керамической плиткой, белыми стенами, монолитной раковиной, столешницей из искусственного кварца, белым полом, душем с распашными дверями, белой столешницей, нишей, тумбой под две раковины, встроенной тумбой, потолком из вагонки и плоскими фасадами - отличное фото интерьера

VonTobelValpo designer Jim Bolka went above and beyond with this farmhouse bathroom remodel featuring Boral waterproof shiplap walls & ceilings, dual-vanities with Amerock vanity knobs & pulls, & Kohler drop-in sinks, mirror & wall mounted lights. The shower features Daltile pebbled floor, Grohe custom shower valves, a MGM glass shower door & Thermasol steam cam lights. The solid acrylic freestanding tub is by MTI & the wall-mounted toilet & bidet are by Toto. A Schluter heated floor system ensures the owner won’t get a chill in the winter. Want to replicate this look in your home? Contact us today to request a free design consultation!

На фото: главная ванная комната в стиле кантри с белыми фасадами, отдельно стоящей ванной, душем без бортиков, белыми стенами, врезной раковиной, белым полом, белой столешницей, сиденьем для душа, потолком из вагонки, стенами из вагонки, тумбой под две раковины и плоскими фасадами с

Interior and Exterior Renovations to existing HGTV featured Tiny Home. We modified the exterior paint color theme and painted the interior of the tiny home to give it a fresh look. The interior of the tiny home has been decorated and furnished for use as an AirBnb space. Outdoor features a new custom built deck and hot tub space.
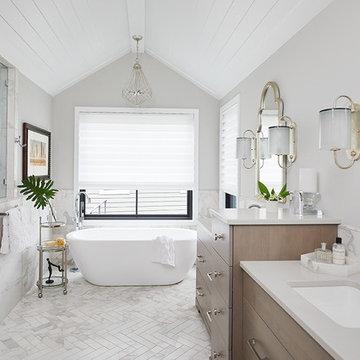
На фото: главная ванная комната в стиле неоклассика (современная классика) с плоскими фасадами, темными деревянными фасадами, отдельно стоящей ванной, серыми стенами, врезной раковиной, белым полом, серой столешницей, разноцветной плиткой, полом из керамической плитки, душем с распашными дверями, тумбой под две раковины, напольной тумбой, потолком из вагонки и двойным душем
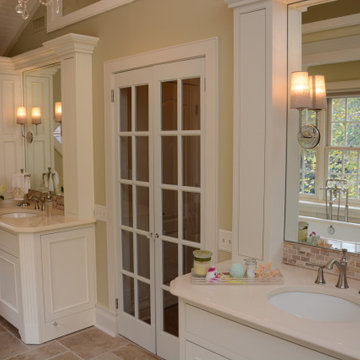
This master bath features Cambria Coswell Cream quartz countertops.
Идея дизайна: главная ванная комната среднего размера в средиземноморском стиле с фасадами с утопленной филенкой, бежевыми фасадами, отдельно стоящей ванной, душем в нише, бежевой плиткой, желтыми стенами, врезной раковиной, столешницей из искусственного кварца, бежевым полом, душем с распашными дверями, бежевой столешницей, тумбой под две раковины, напольной тумбой и потолком из вагонки
Идея дизайна: главная ванная комната среднего размера в средиземноморском стиле с фасадами с утопленной филенкой, бежевыми фасадами, отдельно стоящей ванной, душем в нише, бежевой плиткой, желтыми стенами, врезной раковиной, столешницей из искусственного кварца, бежевым полом, душем с распашными дверями, бежевой столешницей, тумбой под две раковины, напольной тумбой и потолком из вагонки

To meet the client‘s brief and maintain the character of the house it was decided to retain the existing timber framed windows and VJ timber walling above tiles.
The client loves green and yellow, so a patterned floor tile including these colours was selected, with two complimentry subway tiles used for the walls up to the picture rail. The feature green tile used in the back of the shower. A playful bold vinyl wallpaper was installed in the bathroom and above the dado rail in the toilet. The corner back to wall bath, brushed gold tapware and accessories, wall hung custom vanity with Davinci Blanco stone bench top, teardrop clearstone basin, circular mirrored shaving cabinet and antique brass wall sconces finished off the look.
The picture rail in the high section was painted in white to match the wall tiles and the above VJ‘s were painted in Dulux Triamble to match the custom vanity 2 pak finish. This colour framed the small room and with the high ceilings softened the space and made it more intimate. The timber window architraves were retained, whereas the architraves around the entry door were painted white to match the wall tiles.
The adjacent toilet was changed to an in wall cistern and pan with tiles, wallpaper, accessories and wall sconces to match the bathroom
Overall, the design allowed open easy access, modernised the space and delivered the wow factor that the client was seeking.

Here is a bathroom with solid poplar floating shelves. Floor to ceiling shiplap. Live edge waterfall vanity.
Custom made mahogany mirror with barn door hardware.

Master Bathroom Remodel
На фото: главная ванная комната среднего размера в классическом стиле с плоскими фасадами, белыми фасадами, отдельно стоящей ванной, душевой комнатой, унитазом-моноблоком, серой плиткой, цементной плиткой, серыми стенами, полом из керамической плитки, подвесной раковиной, столешницей из гранита, разноцветным полом, душем с раздвижными дверями, белой столешницей, сиденьем для душа, тумбой под две раковины, напольной тумбой, потолком из вагонки и кирпичными стенами
На фото: главная ванная комната среднего размера в классическом стиле с плоскими фасадами, белыми фасадами, отдельно стоящей ванной, душевой комнатой, унитазом-моноблоком, серой плиткой, цементной плиткой, серыми стенами, полом из керамической плитки, подвесной раковиной, столешницей из гранита, разноцветным полом, душем с раздвижными дверями, белой столешницей, сиденьем для душа, тумбой под две раковины, напольной тумбой, потолком из вагонки и кирпичными стенами

Пример оригинального дизайна: ванная комната среднего размера в стиле ретро с плоскими фасадами, душем над ванной, оранжевой плиткой, цементной плиткой, розовыми стенами, полом из терраццо, душевой кабиной, столешницей терраццо, розовым полом, открытым душем, розовой столешницей, тумбой под одну раковину, напольной тумбой и потолком из вагонки
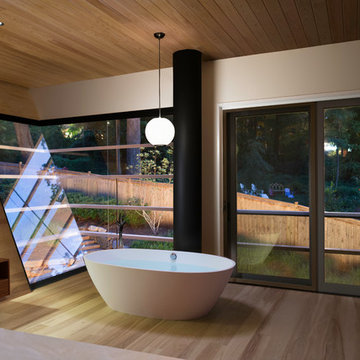
galina coeda
Пример оригинального дизайна: огромная главная ванная комната в белых тонах с отделкой деревом: освещение в современном стиле с отдельно стоящей ванной, светлым паркетным полом, душевой комнатой, белыми стенами, коричневым полом, душем с распашными дверями, окном, потолком из вагонки и сводчатым потолком
Пример оригинального дизайна: огромная главная ванная комната в белых тонах с отделкой деревом: освещение в современном стиле с отдельно стоящей ванной, светлым паркетным полом, душевой комнатой, белыми стенами, коричневым полом, душем с распашными дверями, окном, потолком из вагонки и сводчатым потолком

A country club respite for our busy professional Bostonian clients. Our clients met in college and have been weekending at the Aquidneck Club every summer for the past 20+ years. The condos within the original clubhouse seldom come up for sale and gather a loyalist following. Our clients jumped at the chance to be a part of the club's history for the next generation. Much of the club’s exteriors reflect a quintessential New England shingle style architecture. The internals had succumbed to dated late 90s and early 2000s renovations of inexpensive materials void of craftsmanship. Our client’s aesthetic balances on the scales of hyper minimalism, clean surfaces, and void of visual clutter. Our palette of color, materiality & textures kept to this notion while generating movement through vintage lighting, comfortable upholstery, and Unique Forms of Art.
A Full-Scale Design, Renovation, and furnishings project.
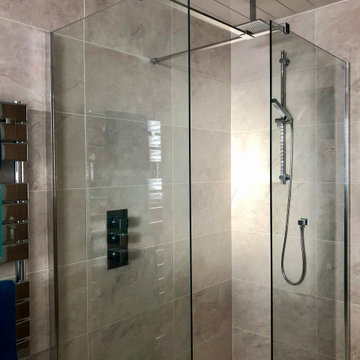
Main bathroom renovation with freestanding bath and walk in shower tray. We love the Porcelanosa feature tile & neutral colour palette!
Источник вдохновения для домашнего уюта: большой детский совмещенный санузел в современном стиле с плоскими фасадами, белыми фасадами, отдельно стоящей ванной, открытым душем, инсталляцией, серой плиткой, керамогранитной плиткой, серыми стенами, полом из керамогранита, подвесной раковиной, столешницей из плитки, серым полом, душем с распашными дверями, серой столешницей, тумбой под одну раковину, подвесной тумбой и потолком из вагонки
Источник вдохновения для домашнего уюта: большой детский совмещенный санузел в современном стиле с плоскими фасадами, белыми фасадами, отдельно стоящей ванной, открытым душем, инсталляцией, серой плиткой, керамогранитной плиткой, серыми стенами, полом из керамогранита, подвесной раковиной, столешницей из плитки, серым полом, душем с распашными дверями, серой столешницей, тумбой под одну раковину, подвесной тумбой и потолком из вагонки

Пример оригинального дизайна: маленький туалет в стиле кантри с фасадами островного типа, искусственно-состаренными фасадами, унитазом-моноблоком, бежевой плиткой, керамогранитной плиткой, бежевыми стенами, врезной раковиной, столешницей из искусственного кварца, белой столешницей, напольной тумбой, потолком из вагонки и панелями на части стены для на участке и в саду
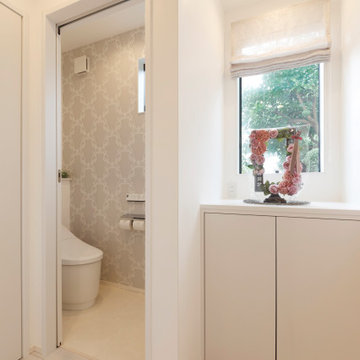
1階トイレは白とグレージュの統一感はそのままに、フレンチシック柄なクロスを取り入れてでエレガントに。 小窓越しのグリーンが爽やかなアクセントになっています。
Стильный дизайн: туалет с унитазом-моноблоком, светлым паркетным полом, белым полом, потолком из вагонки и стенами из вагонки - последний тренд
Стильный дизайн: туалет с унитазом-моноблоком, светлым паркетным полом, белым полом, потолком из вагонки и стенами из вагонки - последний тренд

Well, it's finally completed and the final photo shoot is done. ⠀
It's such an amazing feeling when our clients are ecstatic with the final outcome. What started out as an unfinished, rough-in only room has turned into an amazing "spa-throom" and boutique hotel ensuite bathroom.⠀
*⠀
We are over-the-moon proud to be able to give our clients a new space, for many generations to come. ⠀
*PS, the entire family will be at home for the weekend to enjoy it too...⠀

Стильный дизайн: ванная комната среднего размера в стиле рустика с фасадами островного типа, коричневыми фасадами, открытым душем, унитазом-моноблоком, белыми стенами, полом из винила, душевой кабиной, настольной раковиной, столешницей из дерева, серым полом, коричневой столешницей, тумбой под одну раковину, встроенной тумбой, потолком из вагонки и стенами из вагонки - последний тренд

Peter Giles Photography
Идея дизайна: маленькая детская ванная комната в стиле неоклассика (современная классика) с фасадами в стиле шейкер, черными фасадами, ванной в нише, душем над ванной, унитазом-моноблоком, белой плиткой, керамогранитной плиткой, белыми стенами, полом из галечной плитки, врезной раковиной, мраморной столешницей, серым полом, шторкой для ванной, тумбой под одну раковину, напольной тумбой, потолком из вагонки и фиолетовой столешницей для на участке и в саду
Идея дизайна: маленькая детская ванная комната в стиле неоклассика (современная классика) с фасадами в стиле шейкер, черными фасадами, ванной в нише, душем над ванной, унитазом-моноблоком, белой плиткой, керамогранитной плиткой, белыми стенами, полом из галечной плитки, врезной раковиной, мраморной столешницей, серым полом, шторкой для ванной, тумбой под одну раковину, напольной тумбой, потолком из вагонки и фиолетовой столешницей для на участке и в саду

На фото: большая баня и сауна в современном стиле с открытыми фасадами, темными деревянными фасадами, открытым душем, инсталляцией, зеленой плиткой, керамической плиткой, серыми стенами, бетонным полом, подвесной раковиной, столешницей из бетона, серым полом, душем с распашными дверями, серой столешницей, акцентной стеной, тумбой под одну раковину, подвесной тумбой и потолком из вагонки
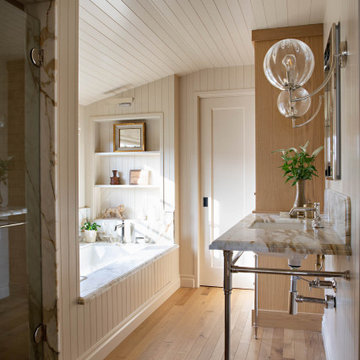
Стильный дизайн: ванная комната среднего размера в морском стиле с полновстраиваемой ванной, душем в нише, плиткой из листового камня, бежевыми стенами, светлым паркетным полом, врезной раковиной, мраморной столешницей, душем с распашными дверями, тумбой под одну раковину, напольной тумбой, потолком из вагонки и стенами из вагонки - последний тренд
Коричневый санузел с потолком из вагонки – фото дизайна интерьера
1

