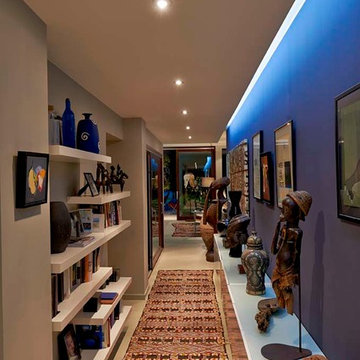Коричневый коридор с бежевыми стенами – фото дизайна интерьера
Сортировать:
Бюджет
Сортировать:Популярное за сегодня
1 - 20 из 7 508 фото
1 из 3
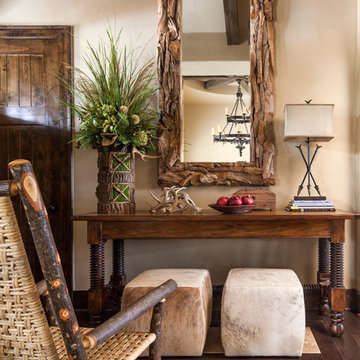
Источник вдохновения для домашнего уюта: коридор в стиле рустика с бежевыми стенами

Bernard Andre Photography
На фото: коридор среднего размера в стиле модернизм с бежевыми стенами, полом из сланца и серым полом
На фото: коридор среднего размера в стиле модернизм с бежевыми стенами, полом из сланца и серым полом
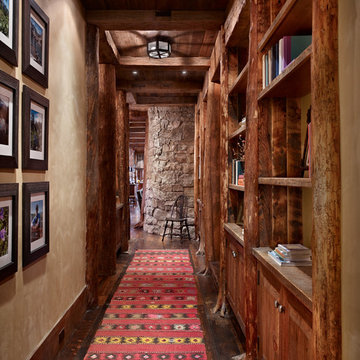
MillerRoodell Architects // Benjamin Benschneider Photography
Стильный дизайн: коридор среднего размера в стиле рустика с бежевыми стенами и паркетным полом среднего тона - последний тренд
Стильный дизайн: коридор среднего размера в стиле рустика с бежевыми стенами и паркетным полом среднего тона - последний тренд

Our St. Pete studio designed this stunning pied-à-terre for a couple looking for a luxurious retreat in the city. Our studio went all out with colors, textures, and materials that evoke five-star luxury and comfort in keeping with their request for a resort-like home with modern amenities. In the vestibule that the elevator opens to, we used a stylish black and beige palm leaf patterned wallpaper that evokes the joys of Gulf Coast living. In the adjoining foyer, we used stylish wainscoting to create depth and personality to the space, continuing the millwork into the dining area.
We added bold emerald green velvet chairs in the dining room, giving them a charming appeal. A stunning chandelier creates a sharp focal point, and an artistic fawn sculpture makes for a great conversation starter around the dining table. We ensured that the elegant green tone continued into the stunning kitchen and cozy breakfast nook through the beautiful kitchen island and furnishings. In the powder room, too, we went with a stylish black and white wallpaper and green vanity, which adds elegance and luxe to the space. In the bedrooms, we used a calm, neutral tone with soft furnishings and light colors that induce relaxation and rest.
---
Pamela Harvey Interiors offers interior design services in St. Petersburg and Tampa, and throughout Florida's Suncoast area, from Tarpon Springs to Naples, including Bradenton, Lakewood Ranch, and Sarasota.
For more about Pamela Harvey Interiors, see here: https://www.pamelaharveyinteriors.com/
To learn more about this project, see here:
https://www.pamelaharveyinteriors.com/portfolio-galleries/chic-modern-sarasota-condo
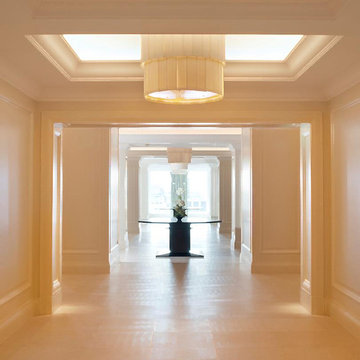
Spacious & luxurious hallways designed tastefully to meet expectations.
Идея дизайна: большой коридор в современном стиле с бежевыми стенами, мраморным полом и бежевым полом
Идея дизайна: большой коридор в современном стиле с бежевыми стенами, мраморным полом и бежевым полом
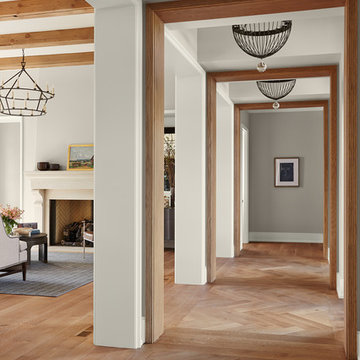
Свежая идея для дизайна: огромный коридор в стиле неоклассика (современная классика) с бежевыми стенами, светлым паркетным полом и коричневым полом - отличное фото интерьера
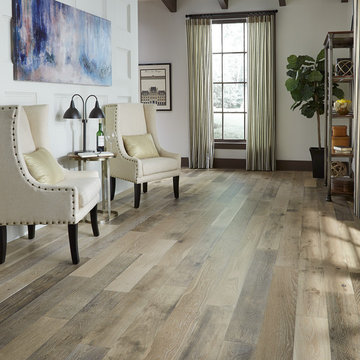
If you like a distressed look, then you'll love the wirebrushed surface of Vintage French Oak from Virginia Mill Works. The wide engineered hardwood planks feature a variety of hues blended with classic oak grains and will complement any room in your home.

This hallway features 6x12 Manganese Saltillo tile and bullnose baseboard saltillo. The tile was purchased presealed, installed and topcoat sealed with TerraNano sealer - from Rustico Tile and Stone, installed by Melray Corporation.
The herringbone tile pattern is framed with 6x12 manganese spanish tile.
Futher down the hallway, under the vaulted ceiling, is a transition area using Fleur de Lis Saltillo tile in the Manganese spanish tile finish. Other transition spaces include a broken tile mosaic.
Drive up to practical luxury in this Hill Country Spanish Style home. The home is a classic hacienda architecture layout. It features 5 bedrooms, 2 outdoor living areas, and plenty of land to roam.
Classic materials used include:
Saltillo Tile - also known as terracotta tile, Spanish tile, Mexican tile, or Quarry tile
Cantera Stone - feature in Pinon, Tobacco Brown and Recinto colors
Copper sinks and copper sconce lighting
Travertine Flooring
Cantera Stone tile
Brick Pavers
Photos Provided by
April Mae Creative
aprilmaecreative.com
Tile provided by Rustico Tile and Stone - RusticoTile.com or call (512) 260-9111 / info@rusticotile.com
Construction by MelRay Corporation
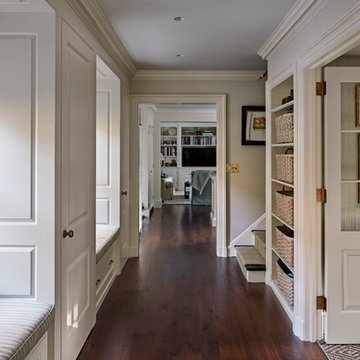
Robert Benson For Charles Hilton Architects
From grand estates, to exquisite country homes, to whole house renovations, the quality and attention to detail of a "Significant Homes" custom home is immediately apparent. Full time on-site supervision, a dedicated office staff and hand picked professional craftsmen are the team that take you from groundbreaking to occupancy. Every "Significant Homes" project represents 45 years of luxury homebuilding experience, and a commitment to quality widely recognized by architects, the press and, most of all....thoroughly satisfied homeowners. Our projects have been published in Architectural Digest 6 times along with many other publications and books. Though the lion share of our work has been in Fairfield and Westchester counties, we have built homes in Palm Beach, Aspen, Maine, Nantucket and Long Island.

Entryway design with blue door from Osmond Designs.
Пример оригинального дизайна: коридор в стиле неоклассика (современная классика) с бежевыми стенами, светлым паркетным полом и бежевым полом
Пример оригинального дизайна: коридор в стиле неоклассика (современная классика) с бежевыми стенами, светлым паркетным полом и бежевым полом
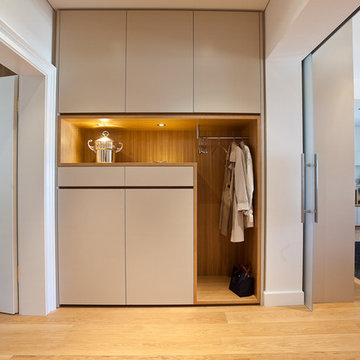
Sven Ketz / xs-architekten
На фото: коридор в современном стиле с светлым паркетным полом и бежевыми стенами с
На фото: коридор в современном стиле с светлым паркетным полом и бежевыми стенами с
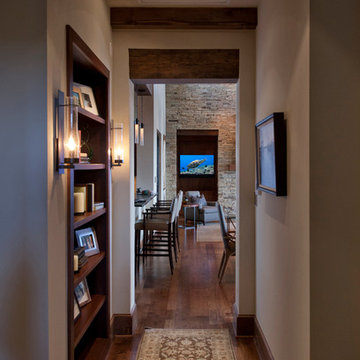
Стильный дизайн: коридор среднего размера в современном стиле с бежевыми стенами и паркетным полом среднего тона - последний тренд
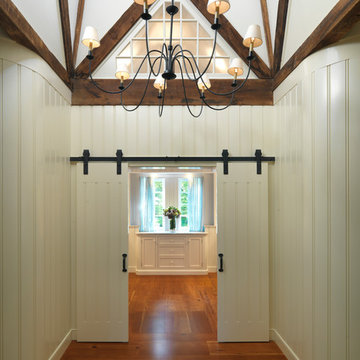
Richard Mandelkorn Photography
Источник вдохновения для домашнего уюта: коридор в классическом стиле с паркетным полом среднего тона, бежевыми стенами и коричневым полом
Источник вдохновения для домашнего уюта: коридор в классическом стиле с паркетным полом среднего тона, бежевыми стенами и коричневым полом
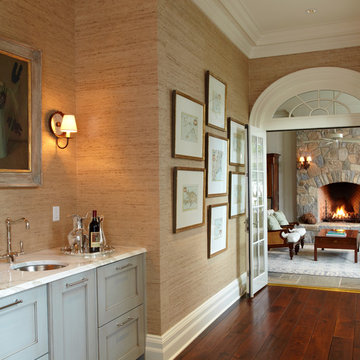
www.wrightbuild.com
Источник вдохновения для домашнего уюта: коридор в классическом стиле с бежевыми стенами, темным паркетным полом и коричневым полом
Источник вдохновения для домашнего уюта: коридор в классическом стиле с бежевыми стенами, темным паркетным полом и коричневым полом
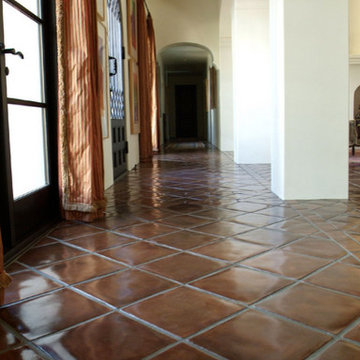
Arto Brick
Источник вдохновения для домашнего уюта: коридор среднего размера в средиземноморском стиле с бежевыми стенами и полом из терракотовой плитки
Источник вдохновения для домашнего уюта: коридор среднего размера в средиземноморском стиле с бежевыми стенами и полом из терракотовой плитки

Gallery Hall with glass pocket doors to mudroom area
Источник вдохновения для домашнего уюта: коридор в классическом стиле с бежевыми стенами, паркетным полом среднего тона и коричневым полом
Источник вдохновения для домашнего уюта: коридор в классическом стиле с бежевыми стенами, паркетным полом среднего тона и коричневым полом
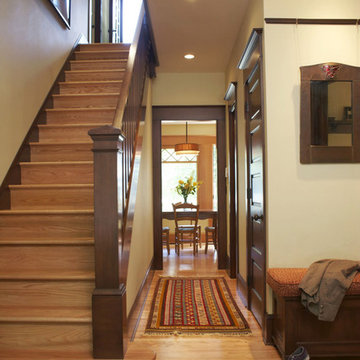
The new entrance has a gracious stair, high ceilings, and mahogany woodwork.
Rebecca Mack, photographer
Стильный дизайн: коридор в классическом стиле с бежевыми стенами и паркетным полом среднего тона - последний тренд
Стильный дизайн: коридор в классическом стиле с бежевыми стенами и паркетным полом среднего тона - последний тренд

A European-California influenced Custom Home sits on a hill side with an incredible sunset view of Saratoga Lake. This exterior is finished with reclaimed Cypress, Stucco and Stone. While inside, the gourmet kitchen, dining and living areas, custom office/lounge and Witt designed and built yoga studio create a perfect space for entertaining and relaxation. Nestle in the sun soaked veranda or unwind in the spa-like master bath; this home has it all. Photos by Randall Perry Photography.
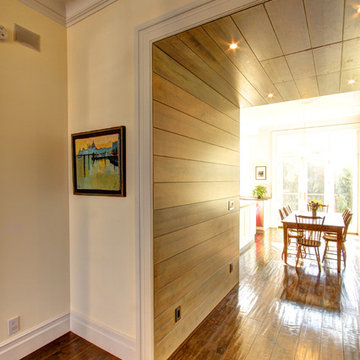
Oak-paneled niche between living and dining room.
Photography by Marco Valencia.
Идея дизайна: коридор в классическом стиле с бежевыми стенами, темным паркетным полом и коричневым полом
Идея дизайна: коридор в классическом стиле с бежевыми стенами, темным паркетным полом и коричневым полом
Коричневый коридор с бежевыми стенами – фото дизайна интерьера
1
