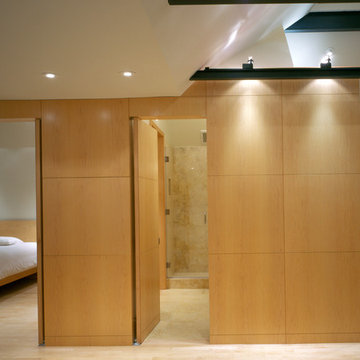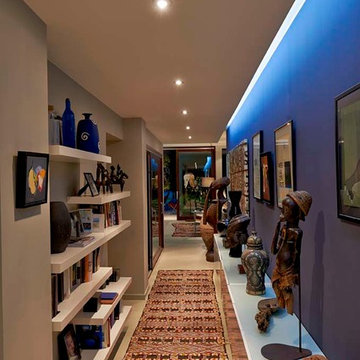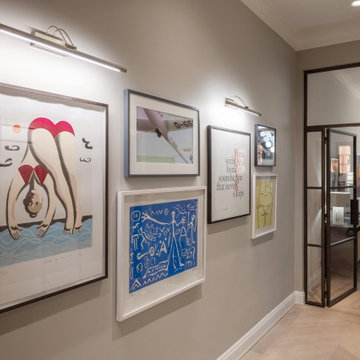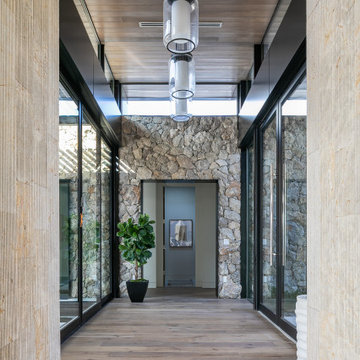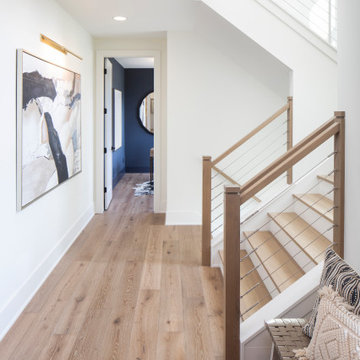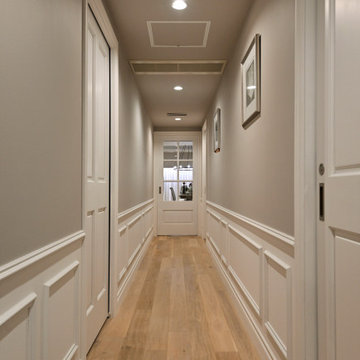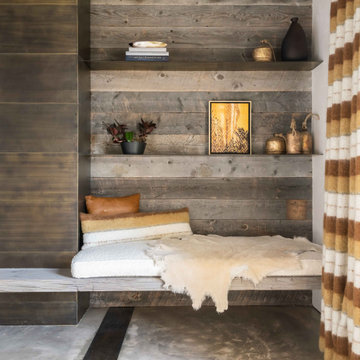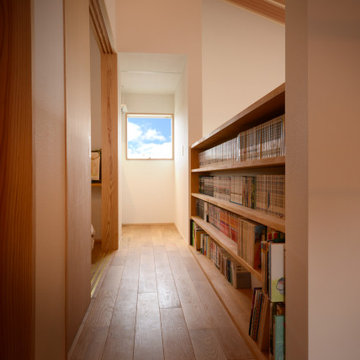Коричневый коридор – фото дизайна интерьера
Сортировать:
Бюджет
Сортировать:Популярное за сегодня
81 - 100 из 94 187 фото
1 из 2
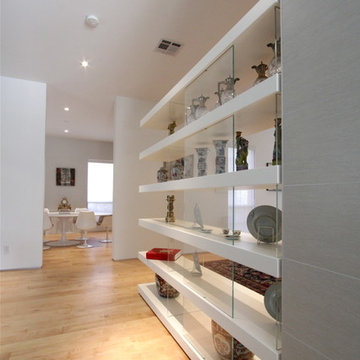
A project for a professional couple, this project explores how to transform a commodity builder Georgian house into an open flowing modern space. The interior of the existing house was modified to open up spaces and integrate the main living areas with the garden and pool. Concieved as a private gallery, the house now features display areas for the owner’s fine art collection.

Gallery Hall with glass pocket doors to mudroom area
Источник вдохновения для домашнего уюта: коридор в классическом стиле с бежевыми стенами, паркетным полом среднего тона и коричневым полом
Источник вдохновения для домашнего уюта: коридор в классическом стиле с бежевыми стенами, паркетным полом среднего тона и коричневым полом
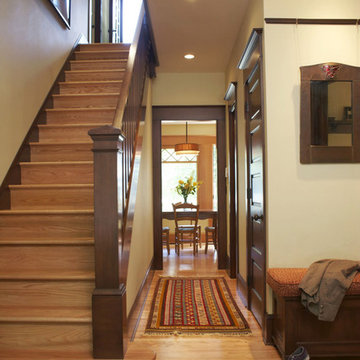
The new entrance has a gracious stair, high ceilings, and mahogany woodwork.
Rebecca Mack, photographer
Стильный дизайн: коридор в классическом стиле с бежевыми стенами и паркетным полом среднего тона - последний тренд
Стильный дизайн: коридор в классическом стиле с бежевыми стенами и паркетным полом среднего тона - последний тренд

A European-California influenced Custom Home sits on a hill side with an incredible sunset view of Saratoga Lake. This exterior is finished with reclaimed Cypress, Stucco and Stone. While inside, the gourmet kitchen, dining and living areas, custom office/lounge and Witt designed and built yoga studio create a perfect space for entertaining and relaxation. Nestle in the sun soaked veranda or unwind in the spa-like master bath; this home has it all. Photos by Randall Perry Photography.
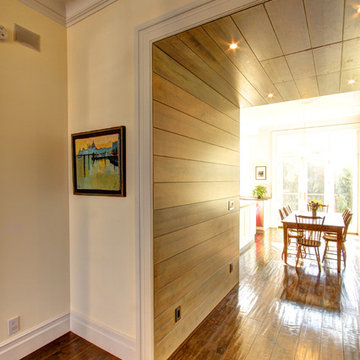
Oak-paneled niche between living and dining room.
Photography by Marco Valencia.
Идея дизайна: коридор в классическом стиле с бежевыми стенами, темным паркетным полом и коричневым полом
Идея дизайна: коридор в классическом стиле с бежевыми стенами, темным паркетным полом и коричневым полом
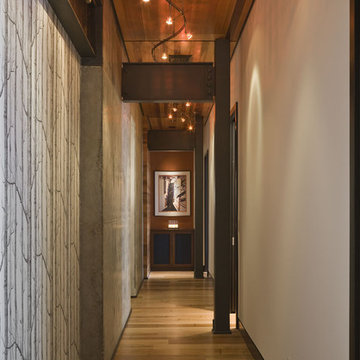
Located within the urban core of Portland, Oregon, this 7th floor 2500 SF penthouse sits atop the historic Crane Building, a brick warehouse built in 1909. It has established views of the city, bridges and west hills but its historic status restricted any changes to the exterior. Working within the constraints of the existing building shell, GS Architects aimed to create an “urban refuge”, that provided a personal retreat for the husband and wife owners with the option to entertain on occasion.
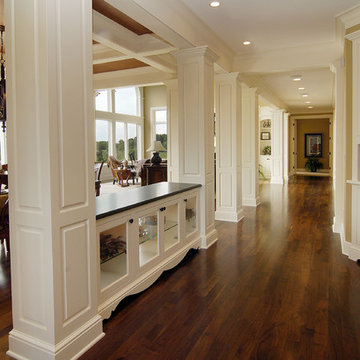
A recently completed John Kraemer & Sons home in Credit River Township, MN.
Photography: Landmark Photography and VHT Studios.
Стильный дизайн: коридор в классическом стиле с белыми стенами, темным паркетным полом и коричневым полом - последний тренд
Стильный дизайн: коридор в классическом стиле с белыми стенами, темным паркетным полом и коричневым полом - последний тренд
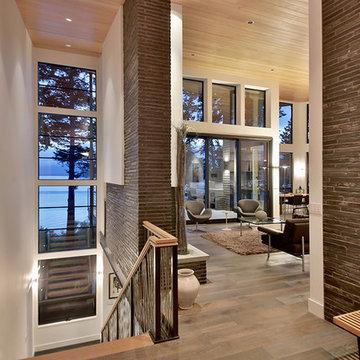
Свежая идея для дизайна: коридор среднего размера в стиле модернизм с белыми стенами, паркетным полом среднего тона и коричневым полом - отличное фото интерьера
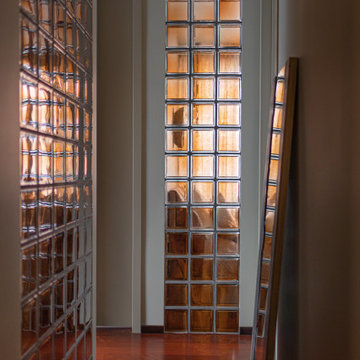
Интерьер, собравший в себе мотивы стран ЮВА: Непала, Бали, Таиланда, Индии.
Характерные и самобытные предметы интерьера, привезенные из разных уголков мира,
насытили и обогатили аурой пространство.
В отделке были использованы материалы, такие как: дерево Сапеле на полу, Тик и Манго, камень, натуральный текстиль, лен, хлопок.
Любимый кот, породы русская голубая, так эффектно дополнил своим присутствием общую картину интерьера и безусловно оценил её, полежав на мягкой и уютной кровати.
Специально для этого проекта был нарисована работа «Лошадь», с изображением тотемного животного хозяйки.

Идея дизайна: коридор среднего размера в классическом стиле с белыми стенами, темным паркетным полом и коричневым полом

The second story of this form-meets-function beach house acts as a sleeping nook and family room, inspired by the concept of a breath of fresh air. Behind the white flowing curtains are built in beds each adorned with a nautical reading light and built-in hideaway niches. The space is light and airy with painted gray floors, all white walls, old rustic beams and headers, wood paneling, tongue and groove ceilings, dormers, vintage rattan furniture, mid-century painted pieces, and a cool hangout spot for the kids.
Wall Color: Super White - Benjamin Moore
Floors: Painted 2.5" porch-grade, tongue-in-groove wood.
Floor Color: Sterling 1591 - Benjamin Moore
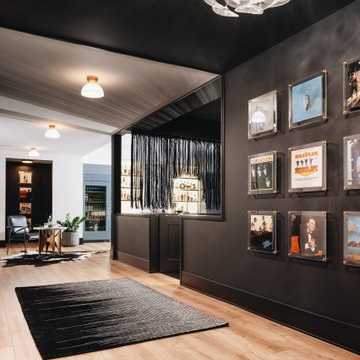
Источник вдохновения для домашнего уюта: большой коридор в стиле неоклассика (современная классика) с черными стенами, светлым паркетным полом и бежевым полом
Коричневый коридор – фото дизайна интерьера
5
