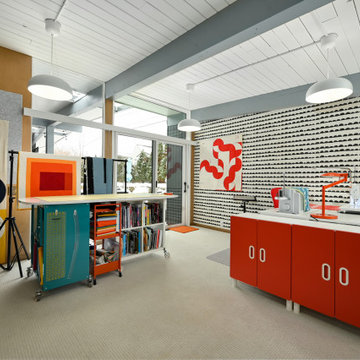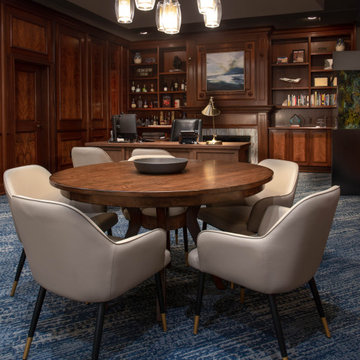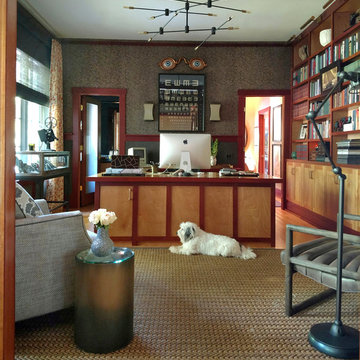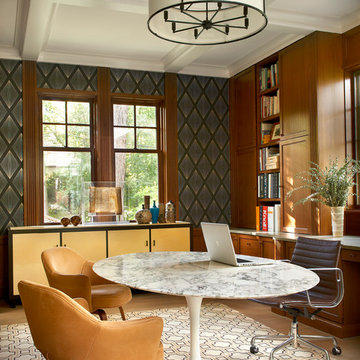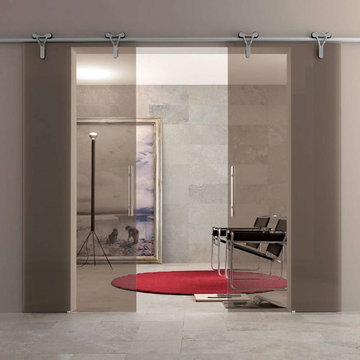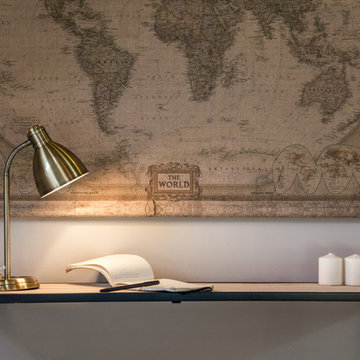Коричневый кабинет в стиле ретро – фото дизайна интерьера
Сортировать:
Бюджет
Сортировать:Популярное за сегодня
1 - 20 из 927 фото
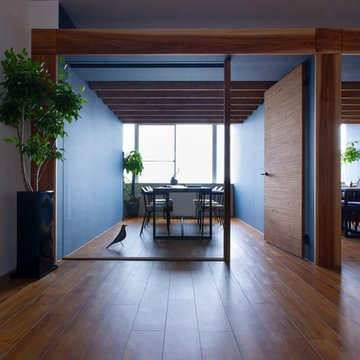
Пример оригинального дизайна: маленькая домашняя мастерская в стиле ретро с синими стенами, полом из винила, отдельно стоящим рабочим столом и бежевым полом для на участке и в саду
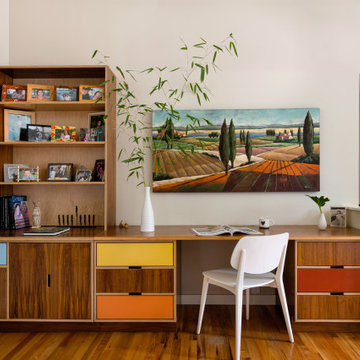
Ellen Weiss Design works throughout the Seattle area and in many of the communities comprising Seattle's Eastside such as Bellevue, Kirkland, Issaquah, Redmond, Clyde Hill, Medina and Mercer Island.
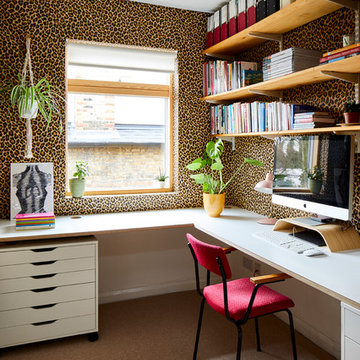
Идея дизайна: рабочее место в стиле ретро с разноцветными стенами, ковровым покрытием, встроенным рабочим столом и бежевым полом без камина

Mid-Century update to a home located in NW Portland. The project included a new kitchen with skylights, multi-slide wall doors on both sides of the home, kitchen gathering desk, children's playroom, and opening up living room and dining room ceiling to dramatic vaulted ceilings. The project team included Risa Boyer Architecture. Photos: Josh Partee

Mark Woods
Источник вдохновения для домашнего уюта: маленькое рабочее место в стиле ретро с белыми стенами, светлым паркетным полом и встроенным рабочим столом без камина для на участке и в саду
Источник вдохновения для домашнего уюта: маленькое рабочее место в стиле ретро с белыми стенами, светлым паркетным полом и встроенным рабочим столом без камина для на участке и в саду
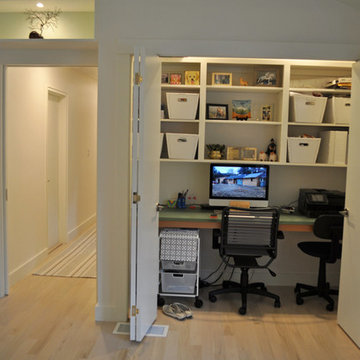
Constructed in two phases, this renovation, with a few small additions, touched nearly every room in this late ‘50’s ranch house. The owners raised their family within the original walls and love the house’s location, which is not far from town and also borders conservation land. But they didn’t love how chopped up the house was and the lack of exposure to natural daylight and views of the lush rear woods. Plus, they were ready to de-clutter for a more stream-lined look. As a result, KHS collaborated with them to create a quiet, clean design to support the lifestyle they aspire to in retirement.
To transform the original ranch house, KHS proposed several significant changes that would make way for a number of related improvements. Proposed changes included the removal of the attached enclosed breezeway (which had included a stair to the basement living space) and the two-car garage it partially wrapped, which had blocked vital eastern daylight from accessing the interior. Together the breezeway and garage had also contributed to a long, flush front façade. In its stead, KHS proposed a new two-car carport, attached storage shed, and exterior basement stair in a new location. The carport is bumped closer to the street to relieve the flush front facade and to allow access behind it to eastern daylight in a relocated rear kitchen. KHS also proposed a new, single, more prominent front entry, closer to the driveway to replace the former secondary entrance into the dark breezeway and a more formal main entrance that had been located much farther down the facade and curiously bordered the bedroom wing.
Inside, low ceilings and soffits in the primary family common areas were removed to create a cathedral ceiling (with rod ties) over a reconfigured semi-open living, dining, and kitchen space. A new gas fireplace serving the relocated dining area -- defined by a new built-in banquette in a new bay window -- was designed to back up on the existing wood-burning fireplace that continues to serve the living area. A shared full bath, serving two guest bedrooms on the main level, was reconfigured, and additional square footage was captured for a reconfigured master bathroom off the existing master bedroom. A new whole-house color palette, including new finishes and new cabinetry, complete the transformation. Today, the owners enjoy a fresh and airy re-imagining of their familiar ranch house.
Photos by Katie Hutchison
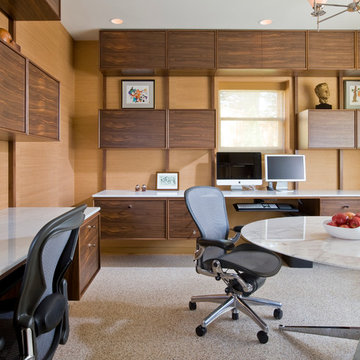
Custom floating desks inspired by midcentury classics provide ample workspace for two. Warm colors and terrazzo floors complete this serene basement home office.
Photos by Geoffrey Hodgdon

Beautiful open floor plan with vaulted ceilings and an office niche. Norman Sizemore photographer
Источник вдохновения для домашнего уюта: кабинет в стиле ретро с темным паркетным полом, угловым камином, фасадом камина из кирпича, встроенным рабочим столом, коричневым полом и сводчатым потолком
Источник вдохновения для домашнего уюта: кабинет в стиле ретро с темным паркетным полом, угловым камином, фасадом камина из кирпича, встроенным рабочим столом, коричневым полом и сводчатым потолком
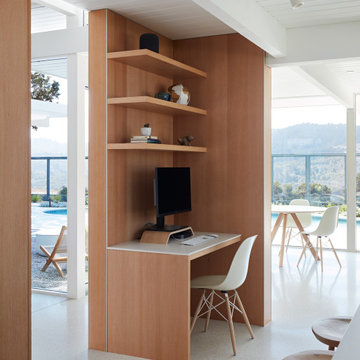
Open Home Office in Kitchen
Источник вдохновения для домашнего уюта: кабинет в стиле ретро с разноцветными стенами, встроенным рабочим столом, белым полом, потолком из вагонки и панелями на части стены
Источник вдохновения для домашнего уюта: кабинет в стиле ретро с разноцветными стенами, встроенным рабочим столом, белым полом, потолком из вагонки и панелями на части стены
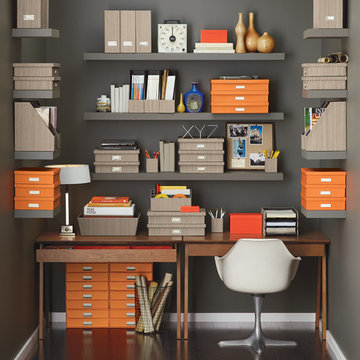
Dual Cache Desks and open shelving combined with our colorful Stockholm Desktop Collection and our Parker Desktop Collection allow you to create a sophisticated office virtually anywhere.
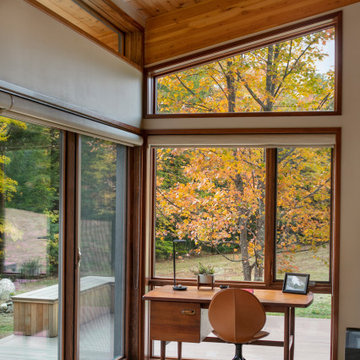
With a grand total of 1,247 square feet of living space, the Lincoln Deck House was designed to efficiently utilize every bit of its floor plan. This home features two bedrooms, two bathrooms, a two-car detached garage and boasts an impressive great room, whose soaring ceilings and walls of glass welcome the outside in to make the space feel one with nature.

This is a basement renovation transforms the space into a Library for a client's personal book collection . Space includes all LED lighting , cork floorings , Reading area (pictured) and fireplace nook .
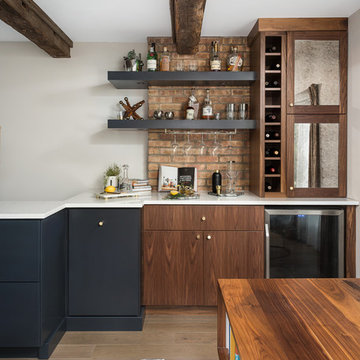
Пример оригинального дизайна: рабочее место среднего размера в стиле ретро с бежевыми стенами, паркетным полом среднего тона, отдельно стоящим рабочим столом и коричневым полом без камина
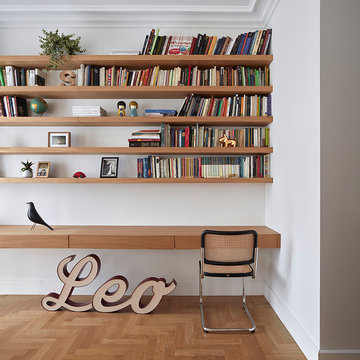
Mariela Apollonio
Свежая идея для дизайна: домашняя библиотека в стиле ретро с белыми стенами, светлым паркетным полом и встроенным рабочим столом - отличное фото интерьера
Свежая идея для дизайна: домашняя библиотека в стиле ретро с белыми стенами, светлым паркетным полом и встроенным рабочим столом - отличное фото интерьера
Коричневый кабинет в стиле ретро – фото дизайна интерьера
1
