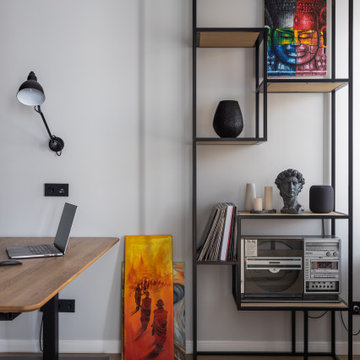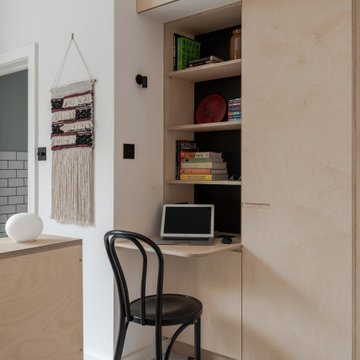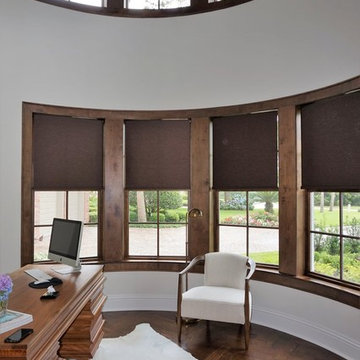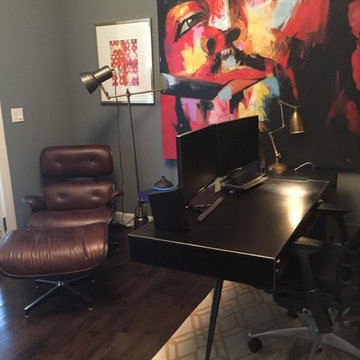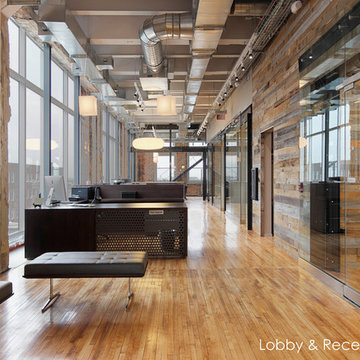Коричневый кабинет в стиле лофт – фото дизайна интерьера
Сортировать:
Бюджет
Сортировать:Популярное за сегодня
1 - 20 из 1 124 фото
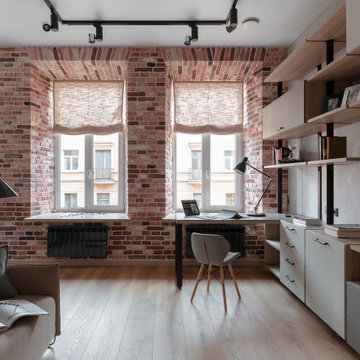
Стильный дизайн: кабинет среднего размера в стиле лофт с серыми стенами и полом из винила - последний тренд
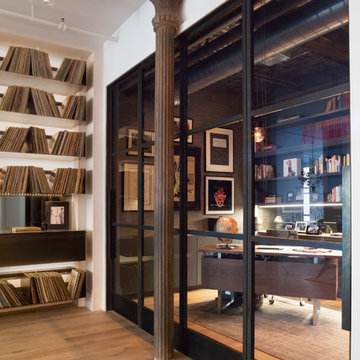
Paul Craig
Стильный дизайн: рабочее место среднего размера в стиле лофт с серыми стенами, светлым паркетным полом и отдельно стоящим рабочим столом без камина - последний тренд
Стильный дизайн: рабочее место среднего размера в стиле лофт с серыми стенами, светлым паркетным полом и отдельно стоящим рабочим столом без камина - последний тренд
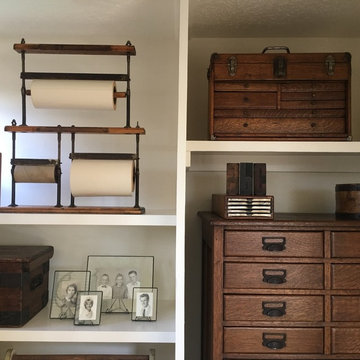
© Rick Keating Photographer, all rights reserved, not for reproduction http://www.rickkeatingphotographer.com

photos by Pedro Marti
This large light-filled open loft in the Tribeca neighborhood of New York City was purchased by a growing family to make into their family home. The loft, previously a lighting showroom, had been converted for residential use with the standard amenities but was entirely open and therefore needed to be reconfigured. One of the best attributes of this particular loft is its extremely large windows situated on all four sides due to the locations of neighboring buildings. This unusual condition allowed much of the rear of the space to be divided into 3 bedrooms/3 bathrooms, all of which had ample windows. The kitchen and the utilities were moved to the center of the space as they did not require as much natural lighting, leaving the entire front of the loft as an open dining/living area. The overall space was given a more modern feel while emphasizing it’s industrial character. The original tin ceiling was preserved throughout the loft with all new lighting run in orderly conduit beneath it, much of which is exposed light bulbs. In a play on the ceiling material the main wall opposite the kitchen was clad in unfinished, distressed tin panels creating a focal point in the home. Traditional baseboards and door casings were thrown out in lieu of blackened steel angle throughout the loft. Blackened steel was also used in combination with glass panels to create an enclosure for the office at the end of the main corridor; this allowed the light from the large window in the office to pass though while creating a private yet open space to work. The master suite features a large open bath with a sculptural freestanding tub all clad in a serene beige tile that has the feel of concrete. The kids bath is a fun play of large cobalt blue hexagon tile on the floor and rear wall of the tub juxtaposed with a bright white subway tile on the remaining walls. The kitchen features a long wall of floor to ceiling white and navy cabinetry with an adjacent 15 foot island of which half is a table for casual dining. Other interesting features of the loft are the industrial ladder up to the small elevated play area in the living room, the navy cabinetry and antique mirror clad dining niche, and the wallpapered powder room with antique mirror and blackened steel accessories.
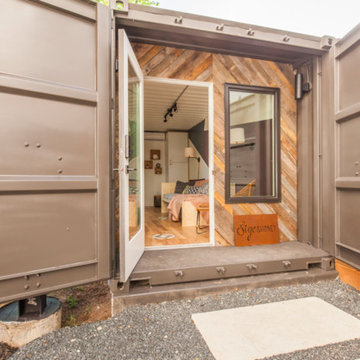
Shipping Container Renovation by Sige & Honey. Glass cutouts in shipping container to allow for natural light. Wood and tile mixed flooring design. Track lighting. Pendant bulb lighting. Wood wall.
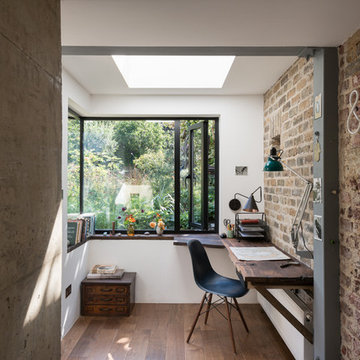
French + Tye
Стильный дизайн: кабинет в стиле лофт с белыми стенами, темным паркетным полом и встроенным рабочим столом - последний тренд
Стильный дизайн: кабинет в стиле лофт с белыми стенами, темным паркетным полом и встроенным рабочим столом - последний тренд
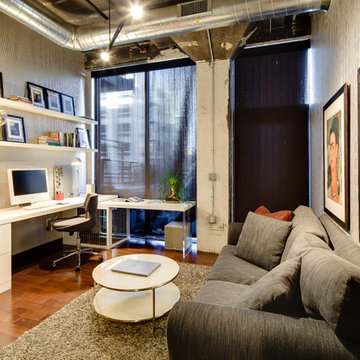
Contemporary luxury in a Minneapolis Warehouse District loft - view of the office/den
(c) Mark Teskey Architectural Photography(c) Mark Teskey Architectural Photography
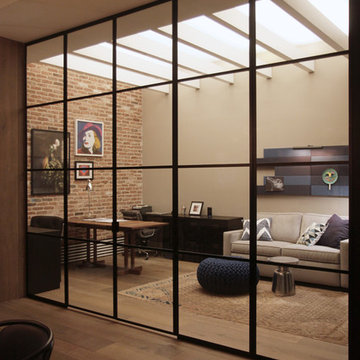
Francisco Cortina
Свежая идея для дизайна: большая домашняя мастерская в стиле лофт с бежевыми стенами, паркетным полом среднего тона и отдельно стоящим рабочим столом - отличное фото интерьера
Свежая идея для дизайна: большая домашняя мастерская в стиле лофт с бежевыми стенами, паркетным полом среднего тона и отдельно стоящим рабочим столом - отличное фото интерьера
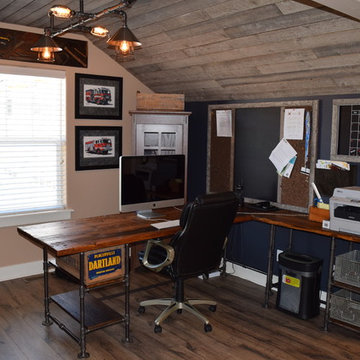
Located in high Rocky Mountains in Eagle, Colorado. This was a DIY project that consisted of designing and renovating our 2nd floor bonus room into a home office that has the industrial look. I built this custom L-shaped iron pipe desk using antique lockers baskets and crates as the drawers. The ceiling is reclaimed (Colorado) pine beetle wood, the floor is the Reclaimed Series, Heathered Oak color by Quickstep flooring.
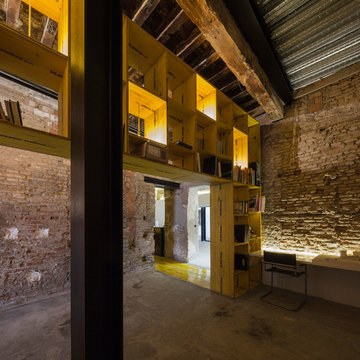
FERNANDO ALDA
Свежая идея для дизайна: огромный домашняя библиотека в стиле лофт с бетонным полом, отдельно стоящим рабочим столом и серым полом - отличное фото интерьера
Свежая идея для дизайна: огромный домашняя библиотека в стиле лофт с бетонным полом, отдельно стоящим рабочим столом и серым полом - отличное фото интерьера
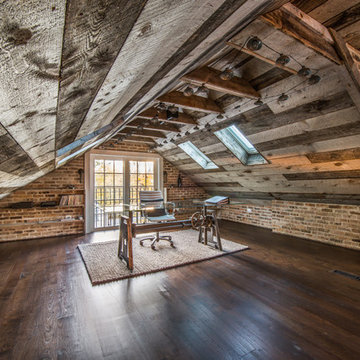
Visual Etiquette
Свежая идея для дизайна: большое рабочее место в стиле лофт с темным паркетным полом, отдельно стоящим рабочим столом и коричневыми стенами - отличное фото интерьера
Свежая идея для дизайна: большое рабочее место в стиле лофт с темным паркетным полом, отдельно стоящим рабочим столом и коричневыми стенами - отличное фото интерьера
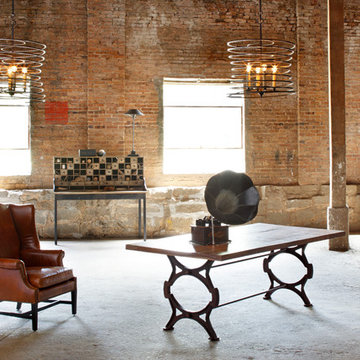
Стильный дизайн: огромное рабочее место в стиле лофт с бетонным полом и отдельно стоящим рабочим столом - последний тренд
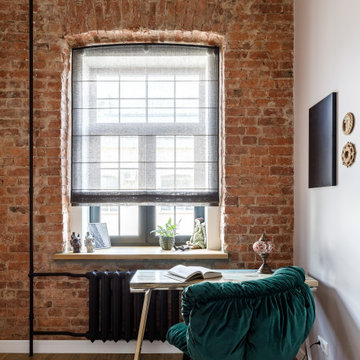
Идея дизайна: рабочее место среднего размера в стиле лофт с серыми стенами и отдельно стоящим рабочим столом без камина

Custom Quonset Huts become artist live/work spaces, aesthetically and functionally bridging a border between industrial and residential zoning in a historic neighborhood. The open space on the main floor is designed to be flexible for artists to pursue their creative path.
The two-story buildings were custom-engineered to achieve the height required for the second floor. End walls utilized a combination of traditional stick framing with autoclaved aerated concrete with a stucco finish. Steel doors were custom-built in-house.
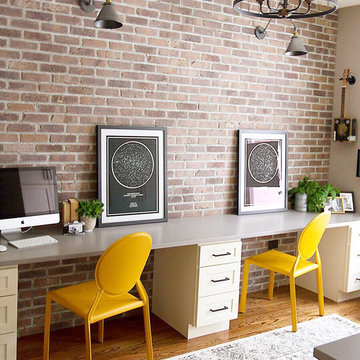
We gave this busy mom/photographer’s home office an industrial chic upgrade with custom work surfaces, plenty of storage, and an incredible brick feature wall!
Коричневый кабинет в стиле лофт – фото дизайна интерьера
1
