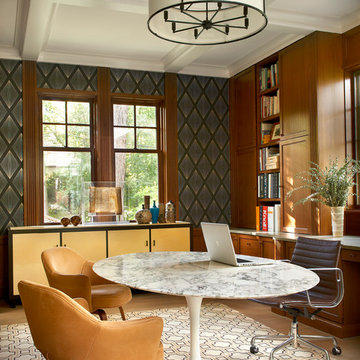Коричневый кабинет с разноцветными стенами – фото дизайна интерьера
Сортировать:
Бюджет
Сортировать:Популярное за сегодня
1 - 20 из 382 фото
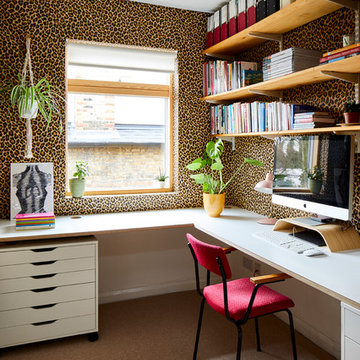
Идея дизайна: рабочее место в стиле ретро с разноцветными стенами, ковровым покрытием, встроенным рабочим столом и бежевым полом без камина
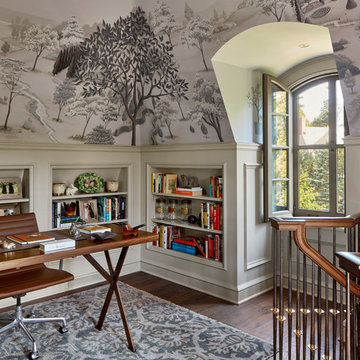
HOBI Award 2013 - Winner - Custom Home of the Year
HOBI Award 2013 - Winner - Project of the Year
HOBI Award 2013 - Winner - Best Custom Home 6,000-7,000 SF
HOBI Award 2013 - Winner - Best Remodeled Home $2 Million - $3 Million
Brick Industry Associates 2013 Brick in Architecture Awards 2013 - Best in Class - Residential- Single Family
AIA Connecticut 2014 Alice Washburn Awards 2014 - Honorable Mention - New Construction
athome alist Award 2014 - Finalist - Residential Architecture
Charles Hilton Architects
Robert Benson Photography
Davenport North Interior Design
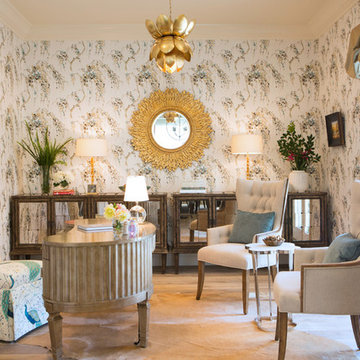
Lori Dennis Interior Design
SoCal Contractor Construction
Erika Bierman Photography
Источник вдохновения для домашнего уюта: большой кабинет в классическом стиле с разноцветными стенами, паркетным полом среднего тона и отдельно стоящим рабочим столом
Источник вдохновения для домашнего уюта: большой кабинет в классическом стиле с разноцветными стенами, паркетным полом среднего тона и отдельно стоящим рабочим столом
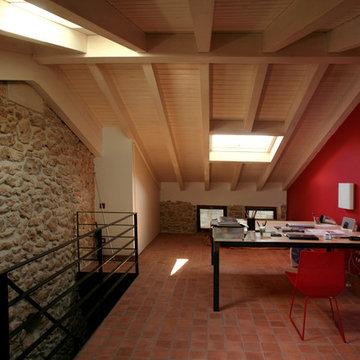
Dani Powell
Источник вдохновения для домашнего уюта: рабочее место среднего размера в средиземноморском стиле с разноцветными стенами и полом из терракотовой плитки без камина
Источник вдохновения для домашнего уюта: рабочее место среднего размера в средиземноморском стиле с разноцветными стенами и полом из терракотовой плитки без камина
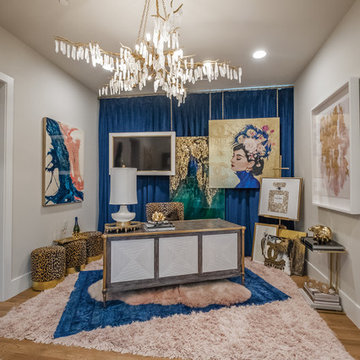
Стильный дизайн: большое рабочее место в стиле фьюжн с разноцветными стенами, светлым паркетным полом, отдельно стоящим рабочим столом и коричневым полом - последний тренд
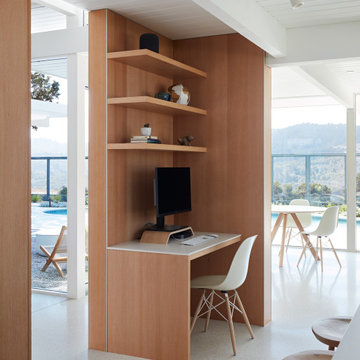
Open Home Office in Kitchen
Источник вдохновения для домашнего уюта: кабинет в стиле ретро с разноцветными стенами, встроенным рабочим столом, белым полом, потолком из вагонки и панелями на части стены
Источник вдохновения для домашнего уюта: кабинет в стиле ретро с разноцветными стенами, встроенным рабочим столом, белым полом, потолком из вагонки и панелями на части стены
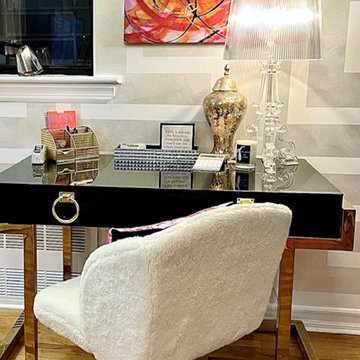
New York small space - living room / hallway makes way for this comfortable office area
Get Your Swirl On, original Art by Carol Leslie of Earthfire
Walls Hand Fauxed by Ursallie Smith of Rococo Design
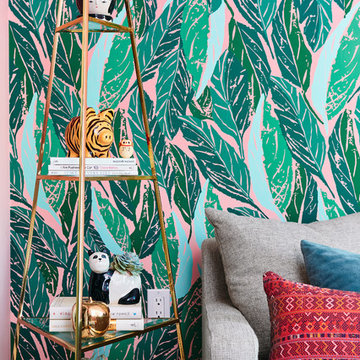
Colin Price Photography
Пример оригинального дизайна: маленький кабинет в стиле фьюжн с светлым паркетным полом, отдельно стоящим рабочим столом и разноцветными стенами для на участке и в саду
Пример оригинального дизайна: маленький кабинет в стиле фьюжн с светлым паркетным полом, отдельно стоящим рабочим столом и разноцветными стенами для на участке и в саду
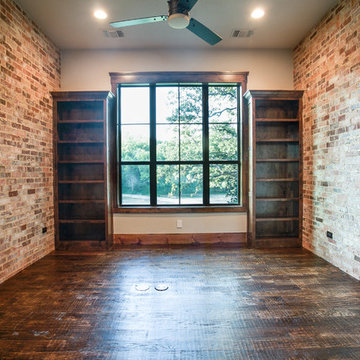
Ariana Miller with ANM Photography. www.anmphoto.com
Источник вдохновения для домашнего уюта: рабочее место среднего размера в стиле лофт с разноцветными стенами, темным паркетным полом и отдельно стоящим рабочим столом
Источник вдохновения для домашнего уюта: рабочее место среднего размера в стиле лофт с разноцветными стенами, темным паркетным полом и отдельно стоящим рабочим столом
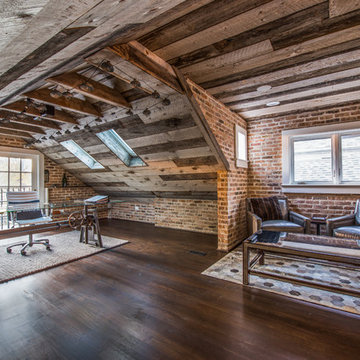
Visual Etiquette
На фото: большое рабочее место в стиле рустика с разноцветными стенами, темным паркетным полом и отдельно стоящим рабочим столом
На фото: большое рабочее место в стиле рустика с разноцветными стенами, темным паркетным полом и отдельно стоящим рабочим столом
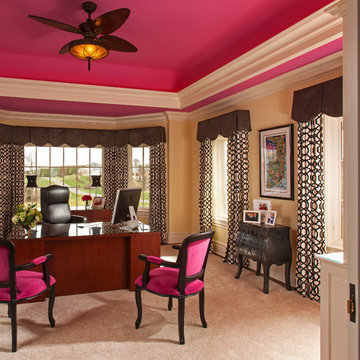
A hot pink and feminine office ready for work. The painted pink ceilings and matching chairs bring a bold pop of color that's balanced by the deep chocolate brown draperies.
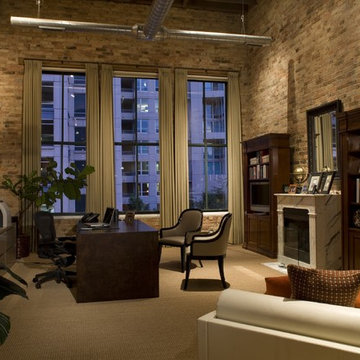
Vincere converted this empty loft into a work/live space. Drawing from the richness of the old brick walls, this workspace combines a vintage marble fireplace, a large scale custom walnut desk, a modern daybed and traditional bookcases creating a comfortable and inviting eclectic environment.
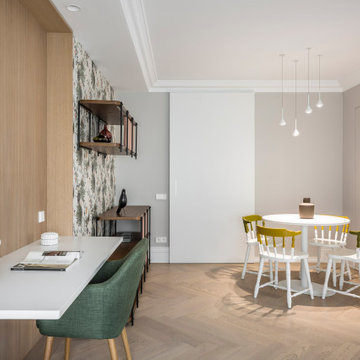
Fotografía: Germán Cabo
Стильный дизайн: большая домашняя мастерская в современном стиле с разноцветными стенами, паркетным полом среднего тона, встроенным рабочим столом и бежевым полом - последний тренд
Стильный дизайн: большая домашняя мастерская в современном стиле с разноцветными стенами, паркетным полом среднего тона, встроенным рабочим столом и бежевым полом - последний тренд
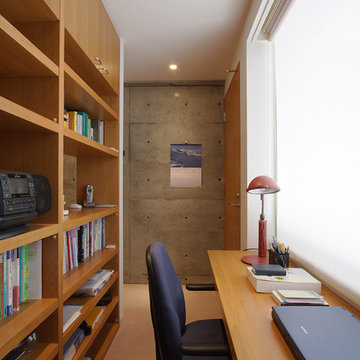
個室の一部にある書斎スペースです。
本棚部分はベッドのヘッドボードを兼ねています。
Источник вдохновения для домашнего уюта: маленький кабинет в стиле фьюжн с разноцветными стенами и бежевым полом для на участке и в саду
Источник вдохновения для домашнего уюта: маленький кабинет в стиле фьюжн с разноцветными стенами и бежевым полом для на участке и в саду
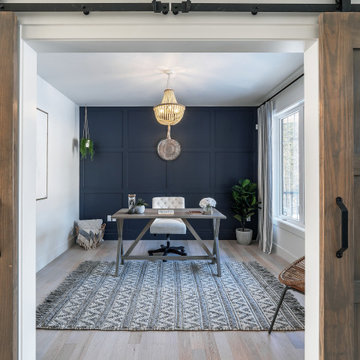
Modern lake house decorated with warm wood tones and blue accents.
Свежая идея для дизайна: большое рабочее место в стиле неоклассика (современная классика) с разноцветными стенами, светлым паркетным полом и отдельно стоящим рабочим столом - отличное фото интерьера
Свежая идея для дизайна: большое рабочее место в стиле неоклассика (современная классика) с разноцветными стенами, светлым паркетным полом и отдельно стоящим рабочим столом - отличное фото интерьера

Our Carmel design-build studio was tasked with organizing our client’s basement and main floor to improve functionality and create spaces for entertaining.
In the basement, the goal was to include a simple dry bar, theater area, mingling or lounge area, playroom, and gym space with the vibe of a swanky lounge with a moody color scheme. In the large theater area, a U-shaped sectional with a sofa table and bar stools with a deep blue, gold, white, and wood theme create a sophisticated appeal. The addition of a perpendicular wall for the new bar created a nook for a long banquette. With a couple of elegant cocktail tables and chairs, it demarcates the lounge area. Sliding metal doors, chunky picture ledges, architectural accent walls, and artsy wall sconces add a pop of fun.
On the main floor, a unique feature fireplace creates architectural interest. The traditional painted surround was removed, and dark large format tile was added to the entire chase, as well as rustic iron brackets and wood mantel. The moldings behind the TV console create a dramatic dimensional feature, and a built-in bench along the back window adds extra seating and offers storage space to tuck away the toys. In the office, a beautiful feature wall was installed to balance the built-ins on the other side. The powder room also received a fun facelift, giving it character and glitz.
---
Project completed by Wendy Langston's Everything Home interior design firm, which serves Carmel, Zionsville, Fishers, Westfield, Noblesville, and Indianapolis.
For more about Everything Home, see here: https://everythinghomedesigns.com/
To learn more about this project, see here:
https://everythinghomedesigns.com/portfolio/carmel-indiana-posh-home-remodel
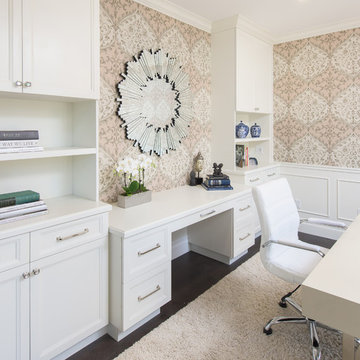
Custom cabinetry was designed to maximize storage, working space and display. The home office feels like an organized , sophisticated and elegant place to work.
Photo: Marc Angeles

Les propriétaires ont hérité de cette maison de campagne datant de l'époque de leurs grands parents et inhabitée depuis de nombreuses années. Outre la dimension affective du lieu, il était difficile pour eux de se projeter à y vivre puisqu'ils n'avaient aucune idée des modifications à réaliser pour améliorer les espaces et s'approprier cette maison. La conception s'est faite en douceur et à été très progressive sur de longs mois afin que chacun se projette dans son nouveau chez soi. Je me suis sentie très investie dans cette mission et j'ai beaucoup aimé réfléchir à l'harmonie globale entre les différentes pièces et fonctions puisqu'ils avaient à coeur que leur maison soit aussi idéale pour leurs deux enfants.
Caractéristiques de la décoration : inspirations slow life dans le salon et la salle de bain. Décor végétal et fresques personnalisées à l'aide de papier peint panoramiques les dominotiers et photowall. Tapisseries illustrées uniques.
A partir de matériaux sobres au sol (carrelage gris clair effet béton ciré et parquet massif en bois doré) l'enjeu à été d'apporter un univers à chaque pièce à l'aide de couleurs ou de revêtement muraux plus marqués : Vert / Verte / Tons pierre / Parement / Bois / Jaune / Terracotta / Bleu / Turquoise / Gris / Noir ... Il y a en a pour tout les gouts dans cette maison !
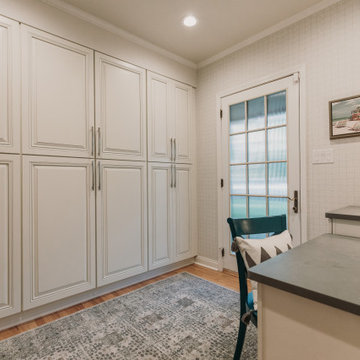
Turn a dilapidated closet into a family friendly pantry and command center.
Идея дизайна: маленькое рабочее место в стиле неоклассика (современная классика) с разноцветными стенами, светлым паркетным полом, встроенным рабочим столом, разноцветным полом и обоями на стенах для на участке и в саду
Идея дизайна: маленькое рабочее место в стиле неоклассика (современная классика) с разноцветными стенами, светлым паркетным полом, встроенным рабочим столом, разноцветным полом и обоями на стенах для на участке и в саду
Коричневый кабинет с разноцветными стенами – фото дизайна интерьера
1
