Коричневый кабинет с фасадом камина из плитки – фото дизайна интерьера
Сортировать:
Бюджет
Сортировать:Популярное за сегодня
1 - 20 из 174 фото
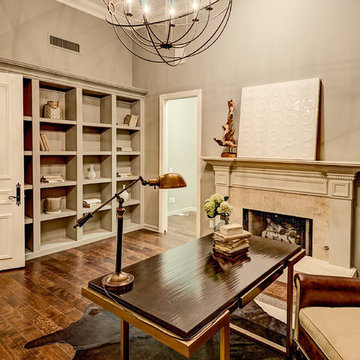
A Scottsdale home office with a custom wooden ceiling and built in office shelving for a traditional aesthetic.
Идея дизайна: большое рабочее место в стиле неоклассика (современная классика) с серыми стенами, темным паркетным полом, стандартным камином, фасадом камина из плитки, отдельно стоящим рабочим столом и коричневым полом
Идея дизайна: большое рабочее место в стиле неоклассика (современная классика) с серыми стенами, темным паркетным полом, стандартным камином, фасадом камина из плитки, отдельно стоящим рабочим столом и коричневым полом
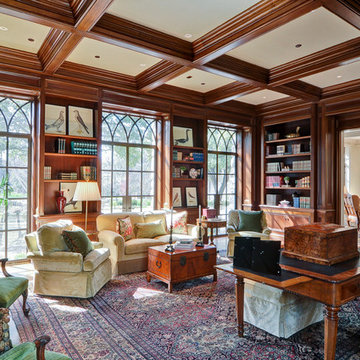
На фото: большое рабочее место в классическом стиле с коричневыми стенами, паркетным полом среднего тона, стандартным камином, фасадом камина из плитки, отдельно стоящим рабочим столом и коричневым полом
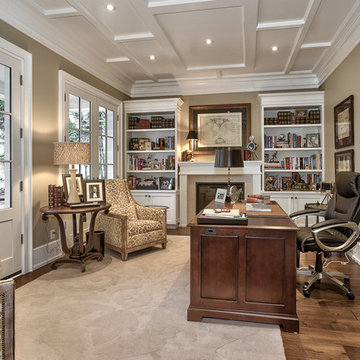
virtualviewing.ca
Пример оригинального дизайна: рабочее место среднего размера в стиле неоклассика (современная классика) с бежевыми стенами, темным паркетным полом, стандартным камином, фасадом камина из плитки, отдельно стоящим рабочим столом и коричневым полом
Пример оригинального дизайна: рабочее место среднего размера в стиле неоклассика (современная классика) с бежевыми стенами, темным паркетным полом, стандартным камином, фасадом камина из плитки, отдельно стоящим рабочим столом и коричневым полом
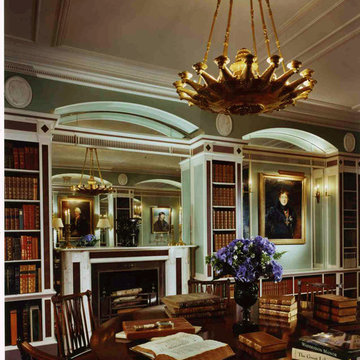
A new library/ dining room for a client living in New York and London, designed by Fairfax & Sammons Architects, interior design by Mlinaric Henry Zervudachi
Durston Saylor Photography
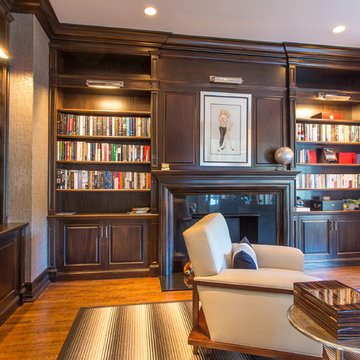
Dan Murdoch, Murdoch & Company, Inc.
Идея дизайна: кабинет среднего размера в классическом стиле с коричневыми стенами, темным паркетным полом, стандартным камином, фасадом камина из плитки, отдельно стоящим рабочим столом и коричневым полом
Идея дизайна: кабинет среднего размера в классическом стиле с коричневыми стенами, темным паркетным полом, стандартным камином, фасадом камина из плитки, отдельно стоящим рабочим столом и коричневым полом

Incorporating bold colors and patterns, this project beautifully reflects our clients' dynamic personalities. Clean lines, modern elements, and abundant natural light enhance the home, resulting in a harmonious fusion of design and personality.
This home office boasts a beautiful fireplace and sleek and functional furniture, exuding an atmosphere of productivity and focus. The addition of an elegant corner chair invites moments of relaxation amidst work.
---
Project by Wiles Design Group. Their Cedar Rapids-based design studio serves the entire Midwest, including Iowa City, Dubuque, Davenport, and Waterloo, as well as North Missouri and St. Louis.
For more about Wiles Design Group, see here: https://wilesdesigngroup.com/
To learn more about this project, see here: https://wilesdesigngroup.com/cedar-rapids-modern-home-renovation
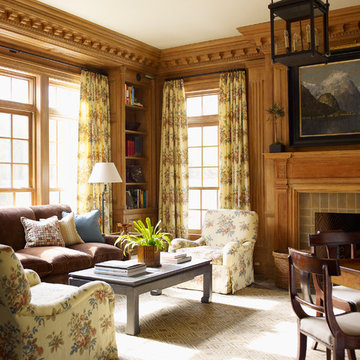
Источник вдохновения для домашнего уюта: большое рабочее место в стиле модернизм с коричневыми стенами, темным паркетным полом, стандартным камином и фасадом камина из плитки
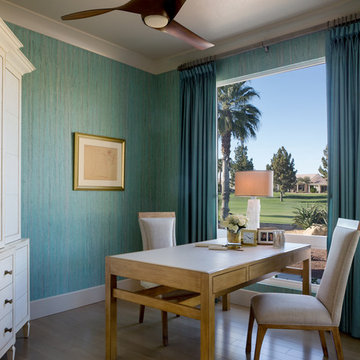
Please visit my website directly by copying and pasting this link directly into your browser: http://www.berensinteriors.com/ to learn more about this project and how we may work together!
A home office with a view featuring custom hand-painted wallcoverings and a desk for two. Martin King Photography.
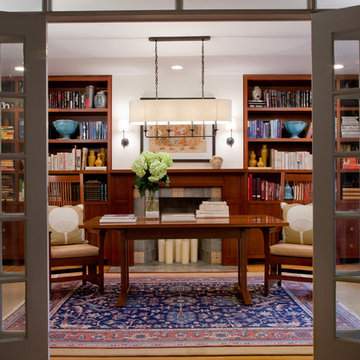
Juxtaposing the rustic beauty of an African safari with the electric pop of neon colors pulled this home together with amazing playfulness and free spiritedness.
We took a modern interpretation of tribal patterns in the textiles and cultural, hand-crafted accessories, then added the client’s favorite colors, turquoise and lime, to lend a relaxed vibe throughout, perfect for their teenage children to feel right at home.
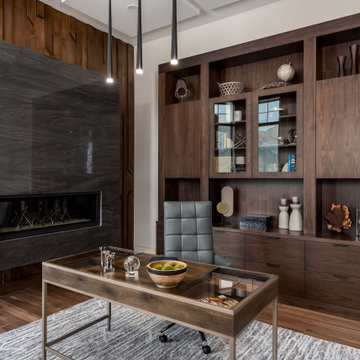
The Matterhorn Home - featured in the Utah Valley Parade of Homes
На фото: большое рабочее место в стиле модернизм с белыми стенами, темным паркетным полом, подвесным камином, фасадом камина из плитки, отдельно стоящим рабочим столом, коричневым полом и кессонным потолком
На фото: большое рабочее место в стиле модернизм с белыми стенами, темным паркетным полом, подвесным камином, фасадом камина из плитки, отдельно стоящим рабочим столом, коричневым полом и кессонным потолком
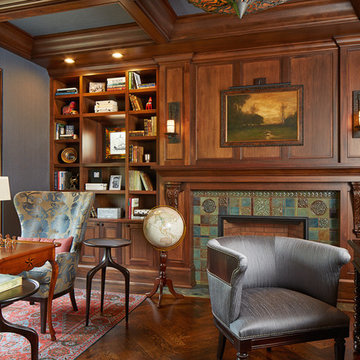
Spacecrafting
Пример оригинального дизайна: кабинет в классическом стиле с серыми стенами, паркетным полом среднего тона, стандартным камином, фасадом камина из плитки, отдельно стоящим рабочим столом и коричневым полом
Пример оригинального дизайна: кабинет в классическом стиле с серыми стенами, паркетным полом среднего тона, стандартным камином, фасадом камина из плитки, отдельно стоящим рабочим столом и коричневым полом

Builder: J. Peterson Homes
Interior Designer: Francesca Owens
Photographers: Ashley Avila Photography, Bill Hebert, & FulView
Capped by a picturesque double chimney and distinguished by its distinctive roof lines and patterned brick, stone and siding, Rookwood draws inspiration from Tudor and Shingle styles, two of the world’s most enduring architectural forms. Popular from about 1890 through 1940, Tudor is characterized by steeply pitched roofs, massive chimneys, tall narrow casement windows and decorative half-timbering. Shingle’s hallmarks include shingled walls, an asymmetrical façade, intersecting cross gables and extensive porches. A masterpiece of wood and stone, there is nothing ordinary about Rookwood, which combines the best of both worlds.
Once inside the foyer, the 3,500-square foot main level opens with a 27-foot central living room with natural fireplace. Nearby is a large kitchen featuring an extended island, hearth room and butler’s pantry with an adjacent formal dining space near the front of the house. Also featured is a sun room and spacious study, both perfect for relaxing, as well as two nearby garages that add up to almost 1,500 square foot of space. A large master suite with bath and walk-in closet which dominates the 2,700-square foot second level which also includes three additional family bedrooms, a convenient laundry and a flexible 580-square-foot bonus space. Downstairs, the lower level boasts approximately 1,000 more square feet of finished space, including a recreation room, guest suite and additional storage.
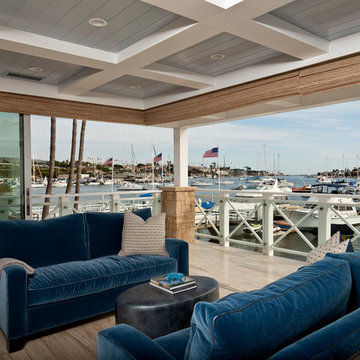
Mark Lohman Photography
На фото: большое рабочее место в морском стиле с мраморным полом, двусторонним камином, фасадом камина из плитки, встроенным рабочим столом и бежевым полом с
На фото: большое рабочее место в морском стиле с мраморным полом, двусторонним камином, фасадом камина из плитки, встроенным рабочим столом и бежевым полом с
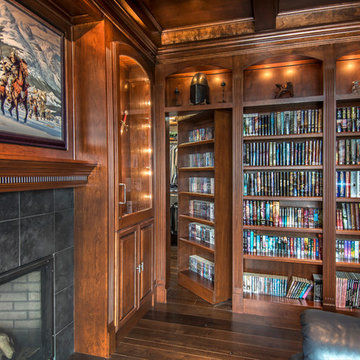
Alan Jackson- Jackson Studios
Стильный дизайн: кабинет в стиле кантри с темным паркетным полом, стандартным камином и фасадом камина из плитки - последний тренд
Стильный дизайн: кабинет в стиле кантри с темным паркетным полом, стандартным камином и фасадом камина из плитки - последний тренд
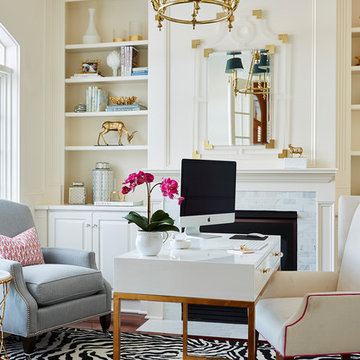
Alyssa Lee Photography
На фото: кабинет в классическом стиле с бежевыми стенами, стандартным камином, отдельно стоящим рабочим столом, паркетным полом среднего тона, фасадом камина из плитки и коричневым полом с
На фото: кабинет в классическом стиле с бежевыми стенами, стандартным камином, отдельно стоящим рабочим столом, паркетным полом среднего тона, фасадом камина из плитки и коричневым полом с
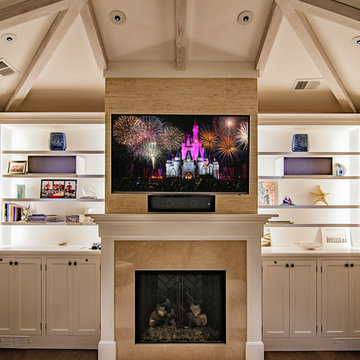
The homeowners study doubles as a media room.
Стильный дизайн: рабочее место среднего размера в классическом стиле с бежевыми стенами, темным паркетным полом, стандартным камином, фасадом камина из плитки и коричневым полом - последний тренд
Стильный дизайн: рабочее место среднего размера в классическом стиле с бежевыми стенами, темным паркетным полом, стандартным камином, фасадом камина из плитки и коричневым полом - последний тренд
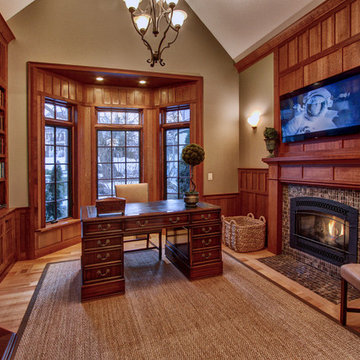
Источник вдохновения для домашнего уюта: рабочее место в классическом стиле с стандартным камином, фасадом камина из плитки и отдельно стоящим рабочим столом
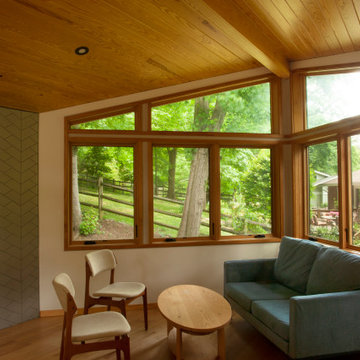
Haxagonal Home Office with sitting area for informal meetings
Пример оригинального дизайна: кабинет в стиле ретро с светлым паркетным полом, фасадом камина из плитки и сводчатым потолком
Пример оригинального дизайна: кабинет в стиле ретро с светлым паркетным полом, фасадом камина из плитки и сводчатым потолком
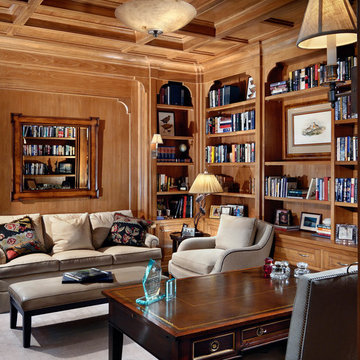
Стильный дизайн: рабочее место среднего размера в классическом стиле с бежевыми стенами, темным паркетным полом, коричневым полом, отдельно стоящим рабочим столом, стандартным камином и фасадом камина из плитки - последний тренд
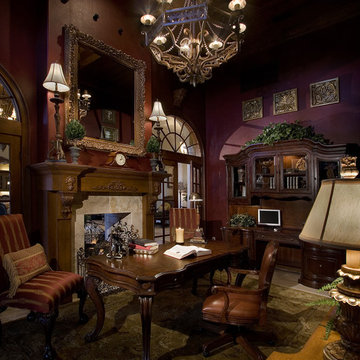
Источник вдохновения для домашнего уюта: кабинет в стиле неоклассика (современная классика) с полом из известняка, стандартным камином, фасадом камина из плитки, отдельно стоящим рабочим столом, бежевым полом и фиолетовыми стенами
Коричневый кабинет с фасадом камина из плитки – фото дизайна интерьера
1