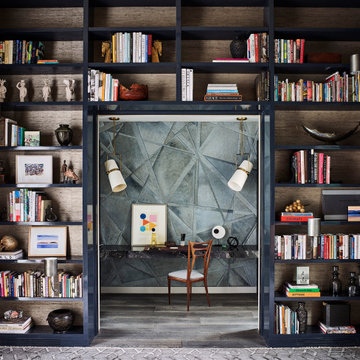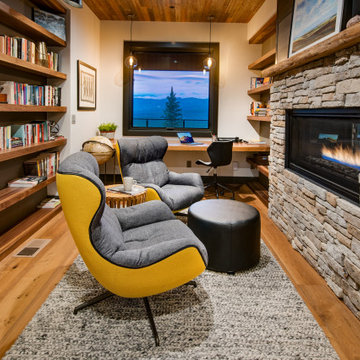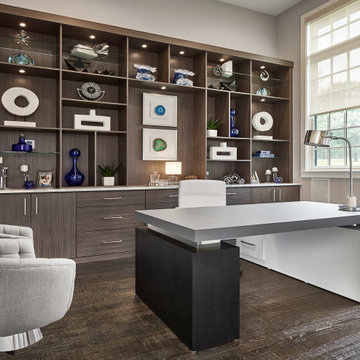Коричневый кабинет – фото дизайна интерьера
Сортировать:
Бюджет
Сортировать:Популярное за сегодня
61 - 80 из 76 425 фото
1 из 2

Classic dark patina stained library Mahwah, NJ
Serving as our clients' new home office, our design focused on using darker tones for the stains and materials used. Organizing the interior to showcase our clients' collection of literature, while also providing various spaces to store other materials. With beautiful hand carved moldings used throughout the interior, the space itself is more uniform in its composition.
For more projects visit our website wlkitchenandhome.com
.
.
.
.
#mansionoffice #mansionlibrary #homeoffice #workspace #luxuryoffice #luxuryinteriors #office #library #workfromhome #penthouse #luxuryhomeoffice #newyorkinteriordesign #presidentoffice #officearchitecture #customdesk #customoffice #officedesign #officeideas #elegantoffice #beautifuloffice #librarydesign #libraries #librarylove #readingroom #newyorkinteriors #newyorkinteriordesigner #luxuryfurniture #officefurniture #ceooffice #luxurydesign
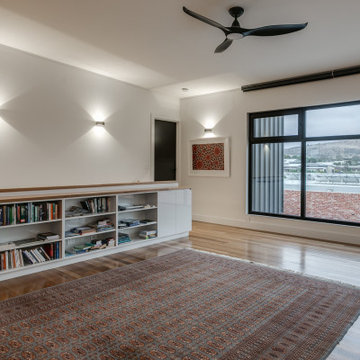
Custom Bookcase on the back of a stair balustrade
Источник вдохновения для домашнего уюта: рабочее место среднего размера в стиле лофт с белыми стенами и отдельно стоящим рабочим столом
Источник вдохновения для домашнего уюта: рабочее место среднего размера в стиле лофт с белыми стенами и отдельно стоящим рабочим столом
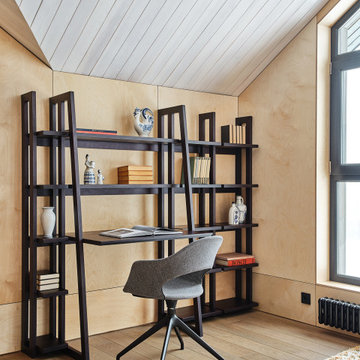
Свежая идея для дизайна: кабинет в скандинавском стиле - отличное фото интерьера
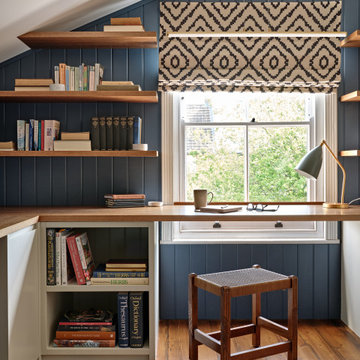
Стильный дизайн: кабинет в стиле неоклассика (современная классика) - последний тренд
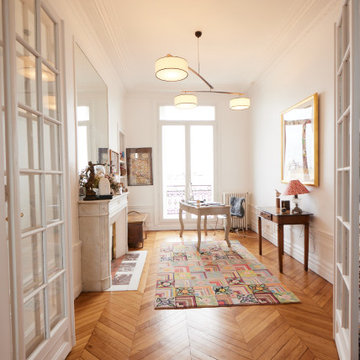
На фото: рабочее место в стиле неоклассика (современная классика) с белыми стенами, паркетным полом среднего тона, стандартным камином, фасадом камина из камня, отдельно стоящим рабочим столом и коричневым полом
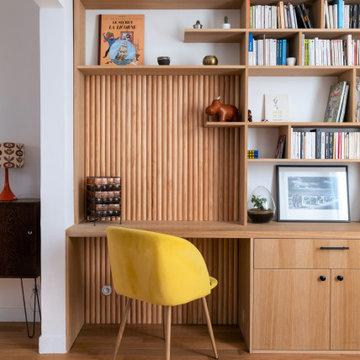
La rénovation de cette maison a été conçue par l'architecte @VictoriaDouyère et réalisée par notre équipe.
Cette maison de 103 m2 achetée dans son jus avait besoin d'être rénovée pour repenser les volumes et la mettre au goût de nos clients. Les verrières cintrées en chêne permettent d'ouvrir visuellement l'entrée sur le séjour sans la décloisonner entièrement.
L'espace cuisine se situant au sous-sol, nous avons décaissé le sol coté cuisine pour gagner en hauteur sous plafond. Pour cette pièce, nous avons privilégié des matériaux aux coloris clairs pour un rendu lumineux.
Dans le séjour, notre menuisier a réalisé une bibliothèque/bureau sur mesure en bois aussi esthétique que fonctionnelle.
Le résultat ? Une maison aux tons doux avec une touche rétro !
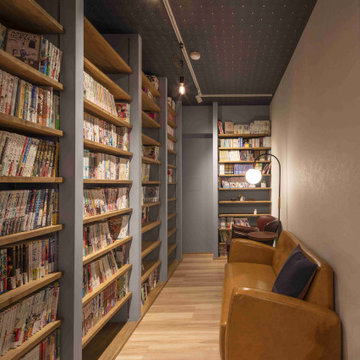
本の日焼けを防ぐため、遮光を遮断する形で壁を立て、
ゴム集成材で可動式の本棚を造作。
ソファを置き、漫画を読めるカフェのような居心地の良いスペースに。
Свежая идея для дизайна: кабинет в классическом стиле - отличное фото интерьера
Свежая идея для дизайна: кабинет в классическом стиле - отличное фото интерьера

Our Scottsdale interior design studio created this luxurious Santa Fe new build for a retired couple with sophisticated tastes. We centered the furnishings and fabrics around their contemporary Southwestern art collection, choosing complementary colors. The house includes a large patio with a fireplace, a beautiful great room with a home bar, a lively family room, and a bright home office with plenty of cabinets. All of the spaces reflect elegance, comfort, and thoughtful planning.
---
Project designed by Susie Hersker’s Scottsdale interior design firm Design Directives. Design Directives is active in Phoenix, Paradise Valley, Cave Creek, Carefree, Sedona, and beyond.
For more about Design Directives, click here: https://susanherskerasid.com/
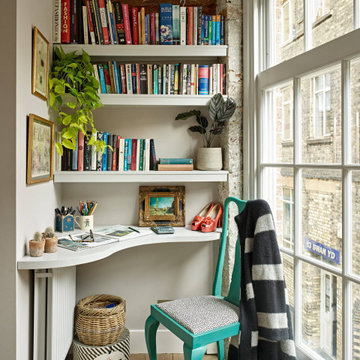
The client wasnt sure what to do with this little nook, the window was so lovely but the space had just an accent chair. The result was this beautiful bespoke little desk area, with storage for her books and a little area to work on. Light and bright to open the space up with a lovely accent colour chair. This was a design and build project.

На фото: кабинет в стиле неоклассика (современная классика) с коричневыми стенами, паркетным полом среднего тона, горизонтальным камином, фасадом камина из камня, отдельно стоящим рабочим столом, коричневым полом, балками на потолке и деревянными стенами с

Beautiful open floor plan with vaulted ceilings and an office niche. Norman Sizemore photographer
Источник вдохновения для домашнего уюта: кабинет в стиле ретро с темным паркетным полом, угловым камином, фасадом камина из кирпича, встроенным рабочим столом, коричневым полом и сводчатым потолком
Источник вдохновения для домашнего уюта: кабинет в стиле ретро с темным паркетным полом, угловым камином, фасадом камина из кирпича, встроенным рабочим столом, коричневым полом и сводчатым потолком
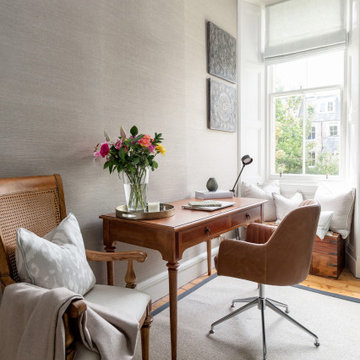
This former bedroom was transformed into a stunning home office with the aim of creating a serene, calm, practical but sophisticated room to work in with ample storage. Bespoke cabinetry was designed and painted in a smoky green hue to provide a sense of calm with the surrounding walls papered in a gorgeous textured soft taupe grasscloth wallpaper. The units also conceal a large A3 printer which pulls out when needed! All in all a beautifully executed design and a much better use of space.

Источник вдохновения для домашнего уюта: кабинет в классическом стиле с бежевыми стенами, паркетным полом среднего тона, отдельно стоящим рабочим столом, коричневым полом, потолком с обоями, панелями на части стены и обоями на стенах

Источник вдохновения для домашнего уюта: домашняя библиотека среднего размера в стиле кантри с зелеными стенами, паркетным полом среднего тона, отдельно стоящим рабочим столом, коричневым полом и балками на потолке

Warm and inviting this new construction home, by New Orleans Architect Al Jones, and interior design by Bradshaw Designs, lives as if it's been there for decades. Charming details provide a rich patina. The old Chicago brick walls, the white slurried brick walls, old ceiling beams, and deep green paint colors, all add up to a house filled with comfort and charm for this dear family.
Lead Designer: Crystal Romero; Designer: Morgan McCabe; Photographer: Stephen Karlisch; Photo Stylist: Melanie McKinley.

На фото: большой кабинет в современном стиле с белыми стенами, полом из керамогранита и серым полом
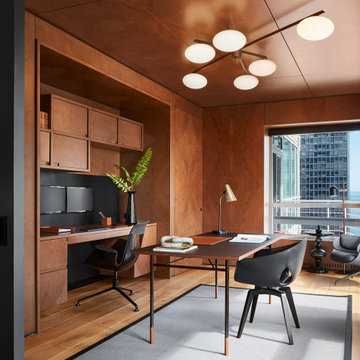
Burled walnut wraps the walls and ceiling of this heavily used space. Functional storage is concealed behind panels that blend into the walls. Doors lead out to the terrace. The free-form Angelo Lelli designed light fixture above the desk helps frame the window's view of Mies van der Rohe's 860 Lake Shore Drive in the distance.
Коричневый кабинет – фото дизайна интерьера
4
