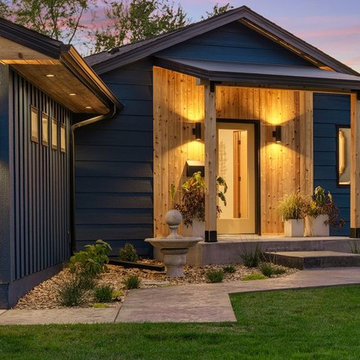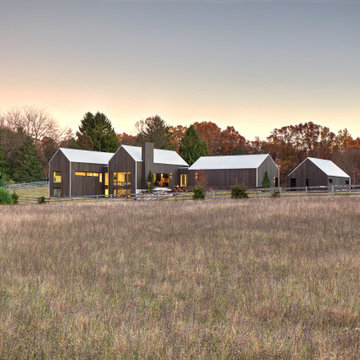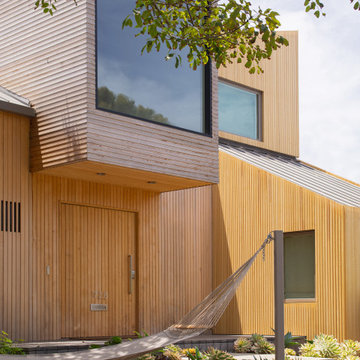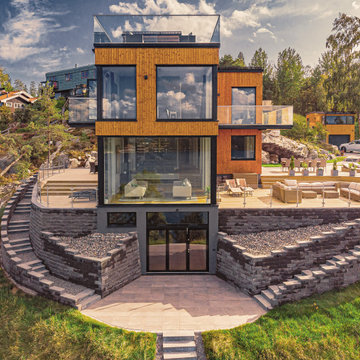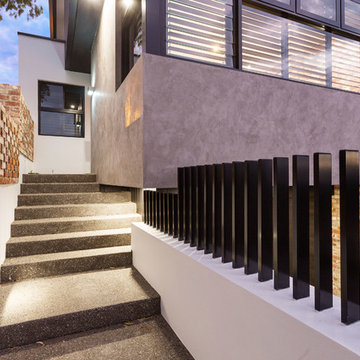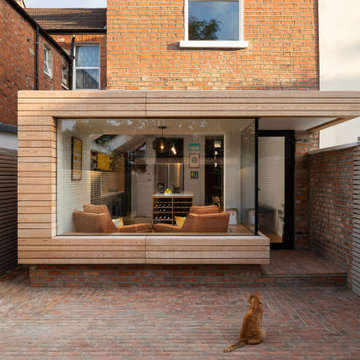Красивые дома в скандинавском стиле – 596 коричневые фото фасадов
Сортировать:
Бюджет
Сортировать:Популярное за сегодня
1 - 20 из 596 фото

This is a ADU ( Accessory Dwelling Unit) that we did in Encinitas, Ca. This is a 2 story 399 sq. ft. build. This unit has a full kitchen, laundry, bedroom, bathroom, living area, spiral stair case, and outdoor shower. It was a fun build!!

The project’s goal is to introduce more affordable contemporary homes for Triangle Area housing. This 1,800 SF modern ranch-style residence takes its shape from the archetypal gable form and helps to integrate itself into the neighborhood. Although the house presents a modern intervention, the project’s scale and proportional parameters integrate into its context.
Natural light and ventilation are passive goals for the project. A strong indoor-outdoor connection was sought by establishing views toward the wooded landscape and having a deck structure weave into the public area. North Carolina’s natural textures are represented in the simple black and tan palette of the facade.
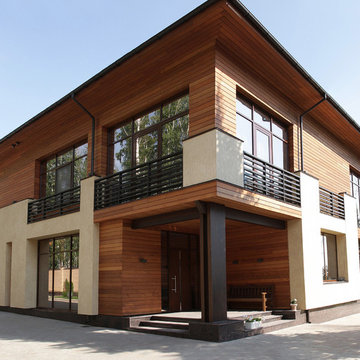
Пример оригинального дизайна: двухэтажный дом в скандинавском стиле
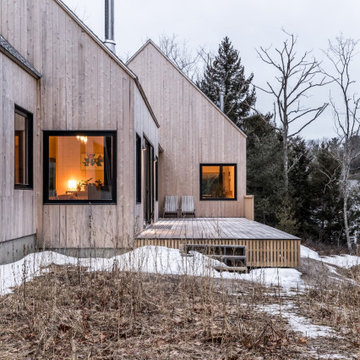
This 2,800-square-foot home was inspired by modern Nordic forms that appealed to the client’s preference for a minimalist aesthetic. The home, which sits atop a steep ridge, is comprised of three simple shifted gable structures that break up the massing and respond to the site’s challenging topography.
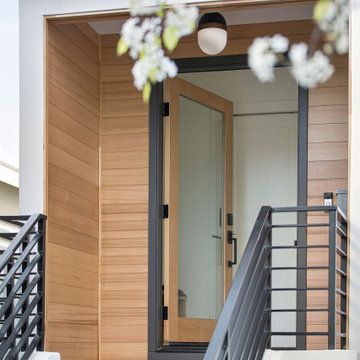
Down-to-studs renovation that included floor plan modifications, kitchen renovation, bathroom renovations, creation of a primary bed/bath suite, fireplace cosmetic improvements, lighting/flooring/paint throughout. Exterior improvements included cedar siding, paint, landscaping, handrail.

Fotograf: Thomas Drexel
Идея дизайна: трехэтажный, деревянный, бежевый частный загородный дом среднего размера в скандинавском стиле с односкатной крышей, черепичной крышей и отделкой планкеном
Идея дизайна: трехэтажный, деревянный, бежевый частный загородный дом среднего размера в скандинавском стиле с односкатной крышей, черепичной крышей и отделкой планкеном
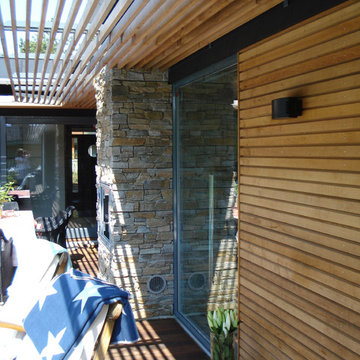
Foto:Gunilla Emgård
На фото: одноэтажный, деревянный, разноцветный частный загородный дом в скандинавском стиле с отделкой планкеном
На фото: одноэтажный, деревянный, разноцветный частный загородный дом в скандинавском стиле с отделкой планкеном
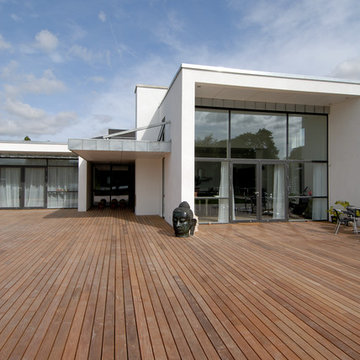
Свежая идея для дизайна: дом в скандинавском стиле - отличное фото интерьера

Entry of the "Primordial House", a modern duplex by DVW
Пример оригинального дизайна: маленький, одноэтажный, деревянный, серый дуплекс в скандинавском стиле с двускатной крышей, металлической крышей и серой крышей для на участке и в саду
Пример оригинального дизайна: маленький, одноэтажный, деревянный, серый дуплекс в скандинавском стиле с двускатной крышей, металлической крышей и серой крышей для на участке и в саду
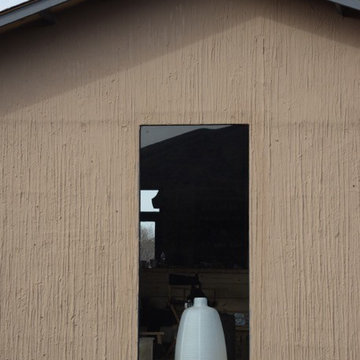
A textured exterior wall finish created by spraying speciality mud. Photos by Norden Camp www.NordenTravel.com
На фото: одноэтажный, бежевый дом среднего размера в скандинавском стиле с облицовкой из самана и двускатной крышей с
На фото: одноэтажный, бежевый дом среднего размера в скандинавском стиле с облицовкой из самана и двускатной крышей с
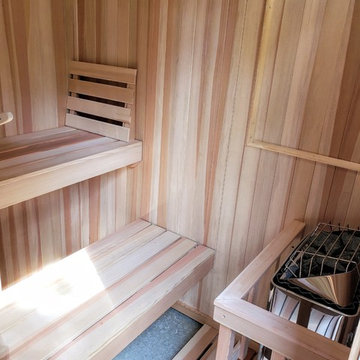
John Barbour
Источник вдохновения для домашнего уюта: большой дом в скандинавском стиле
Источник вдохновения для домашнего уюта: большой дом в скандинавском стиле
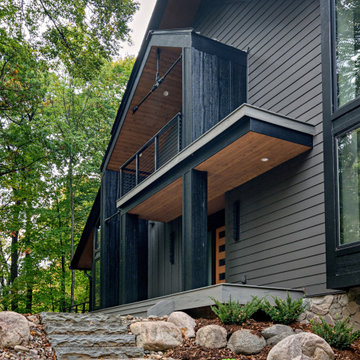
Пример оригинального дизайна: огромный, двухэтажный, серый частный загородный дом в скандинавском стиле с комбинированной облицовкой, двускатной крышей, крышей из смешанных материалов и черной крышей
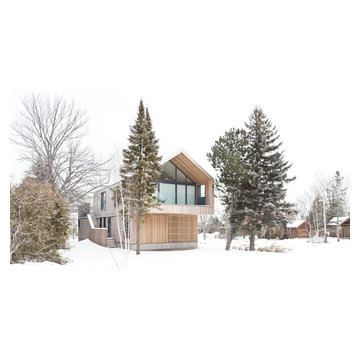
Set on a narrow lot in a private ski club development in Collingwood, Ontario, Canada, this hpuse is concieved as a contemporary reinterpretation of the traditional chalet. Its form retains the convention of a gable roof, yet is reduced to an elegant two storey volume in which the top floor slides forward, engaging an adjacent ski hill on axis with the chalet. The cantilever of the upper volume embodies a kinetic energy likened to that of a leading ski or a skier propelled in a forward trajectory. The lower level counter balances this movement with a rhythmic pattern of solid and void.
Architect: AKB - Atelier Kastelic Buffey.
Photography: Peter A. Sellar / www.photoklik.com
Красивые дома в скандинавском стиле – 596 коричневые фото фасадов
1
