Коричневая прихожая в классическом стиле – фото дизайна интерьера
Сортировать:
Бюджет
Сортировать:Популярное за сегодня
1 - 20 из 27 392 фото
1 из 3

Rob Karosis
На фото: большой тамбур в классическом стиле с желтыми стенами, одностворчатой входной дверью и белой входной дверью с
На фото: большой тамбур в классическом стиле с желтыми стенами, одностворчатой входной дверью и белой входной дверью с

A curious quirk of the long-standing popularity of open plan kitchen /dining spaces is the need to incorporate boot rooms into kitchen re-design plans. We all know that open plan kitchen – dining rooms are absolutely perfect for modern family living but the downside is that for every wall knocked through, precious storage space is lost, which can mean that clutter inevitably ensues.
Designating an area just off the main kitchen, ideally near the back entrance, which incorporates storage and a cloakroom is the ideal placement for a boot room. For families whose focus is on outdoor pursuits, incorporating additional storage under bespoke seating that can hide away wellies, walking boots and trainers will always prove invaluable particularly during the colder months.
A well-designed boot room is not just about storage though, it’s about creating a practical space that suits the needs of the whole family while keeping the design aesthetic in line with the rest of the project.
With tall cupboards and under seating storage, it’s easy to pack away things that you don’t use on a daily basis but require from time to time, but what about everyday items you need to hand? Incorporating artisan shelves with coat pegs ensures that coats and jackets are easily accessible when coming in and out of the home and also provides additional storage above for bulkier items like cricket helmets or horse-riding hats.
In terms of ensuring continuity and consistency with the overall project design, we always recommend installing the same cabinetry design and hardware as the main kitchen, however, changing the paint choices to reflect a change in light and space is always an excellent idea; thoughtful consideration of the colour palette is always time well spent in the long run.
Lastly, a key consideration for the boot rooms is the flooring. A hard-wearing and robust stone flooring is essential in what is inevitably an area of high traffic.

We designed this built in bench with shoe storage drawers, a shelf above and high and low hooks for adults and kids.
Photos: David Hiser
Свежая идея для дизайна: маленький тамбур: освещение в классическом стиле с разноцветными стенами, одностворчатой входной дверью и стеклянной входной дверью для на участке и в саду - отличное фото интерьера
Свежая идея для дизайна: маленький тамбур: освещение в классическом стиле с разноцветными стенами, одностворчатой входной дверью и стеклянной входной дверью для на участке и в саду - отличное фото интерьера

На фото: входная дверь в классическом стиле с одностворчатой входной дверью и черной входной дверью
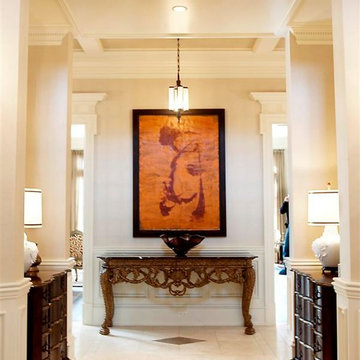
Tony Soluri Photography
На фото: большая прихожая в классическом стиле с бежевыми стенами и полом из керамической плитки с
На фото: большая прихожая в классическом стиле с бежевыми стенами и полом из керамической плитки с
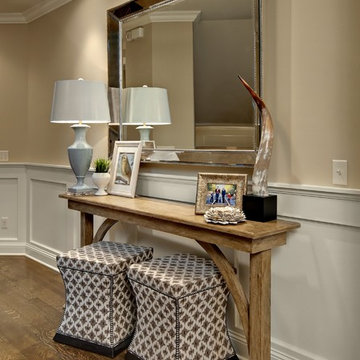
Photo Credit: Mark Ehlen
Пример оригинального дизайна: узкая прихожая: освещение в классическом стиле с бежевыми стенами
Пример оригинального дизайна: узкая прихожая: освещение в классическом стиле с бежевыми стенами

Пример оригинального дизайна: большая узкая прихожая в классическом стиле с белыми стенами, полом из керамической плитки, одностворчатой входной дверью, разноцветным полом, стеклянной входной дверью и кессонным потолком
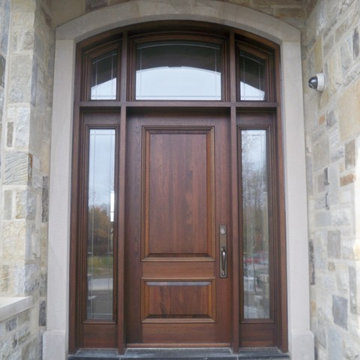
Стильный дизайн: входная дверь в классическом стиле с одностворчатой входной дверью и входной дверью из темного дерева - последний тренд
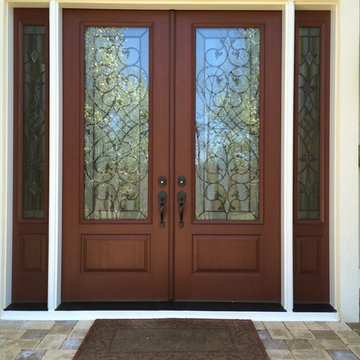
На фото: большая входная дверь в классическом стиле с двустворчатой входной дверью и входной дверью из темного дерева
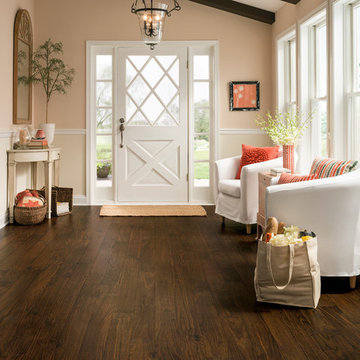
Источник вдохновения для домашнего уюта: большая входная дверь в классическом стиле с бежевыми стенами, полом из винила, одностворчатой входной дверью и белой входной дверью
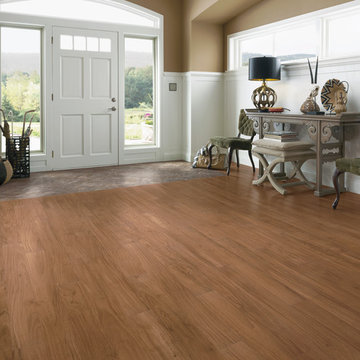
На фото: большое фойе в классическом стиле с коричневыми стенами, полом из винила, одностворчатой входной дверью, белой входной дверью и коричневым полом
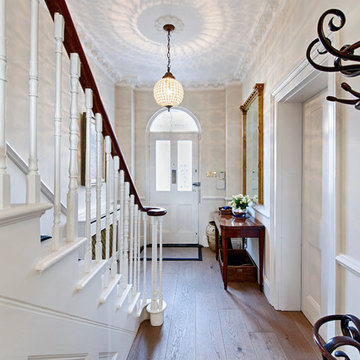
Marco Joe Fazio
На фото: узкая прихожая среднего размера в классическом стиле с паркетным полом среднего тона, одностворчатой входной дверью, белой входной дверью и белыми стенами
На фото: узкая прихожая среднего размера в классическом стиле с паркетным полом среднего тона, одностворчатой входной дверью, белой входной дверью и белыми стенами

As shown in the Before Photo, existing steps constructed with pavers, were breaking and falling apart and the exterior steps became unsafe and unappealing. Complete demo and reconstruction of the Front Door Entry was the goal of the customer. Platinum Ponds & Landscaping met with the customer and discussed their goals and budget. We constructed the new steps provided by Unilock and built them to perfection into the existing patio area below. The next phase is to rebuild the patio below. The customers were thrilled with the outcome!

Стильный дизайн: большое фойе в классическом стиле с серыми стенами, паркетным полом среднего тона, коричневым полом и входной дверью из дерева среднего тона - последний тренд
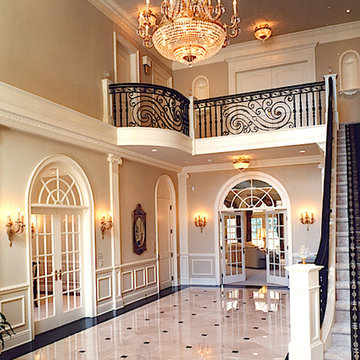
На фото: большое фойе в классическом стиле с бежевыми стенами, полом из керамогранита, двустворчатой входной дверью, белой входной дверью и бежевым полом
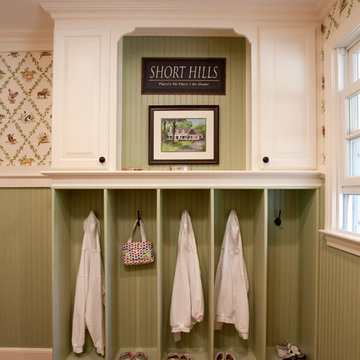
Источник вдохновения для домашнего уюта: тамбур в классическом стиле с зелеными стенами и полом из терракотовой плитки
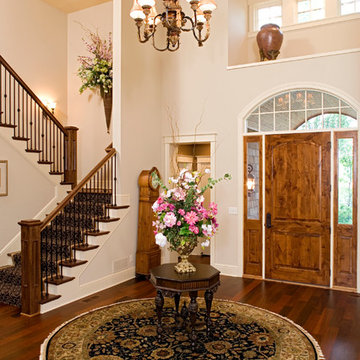
Builder: Pillar Homes
www.pillarhomes.com
Стильный дизайн: фойе в классическом стиле с бежевыми стенами, темным паркетным полом, одностворчатой входной дверью и входной дверью из дерева среднего тона - последний тренд
Стильный дизайн: фойе в классическом стиле с бежевыми стенами, темным паркетным полом, одностворчатой входной дверью и входной дверью из дерева среднего тона - последний тренд
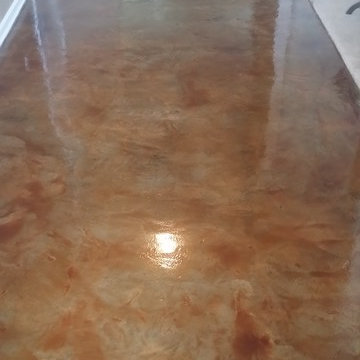
N.FL.Concrete Flooring
На фото: фойе среднего размера в классическом стиле с бетонным полом с
На фото: фойе среднего размера в классическом стиле с бетонным полом с
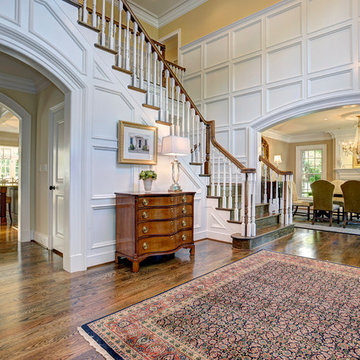
Источник вдохновения для домашнего уюта: большое фойе в классическом стиле с белыми стенами и паркетным полом среднего тона

Источник вдохновения для домашнего уюта: фойе среднего размера: освещение в классическом стиле с желтыми стенами и светлым паркетным полом
Коричневая прихожая в классическом стиле – фото дизайна интерьера
1