Фото – коричневые интерьеры и экстерьеры

ASID Design Excellence First Place Residential – Kitchen and Bathroom: Michael Merrill Design Studio was approached three years ago by the homeowner to redesign her kitchen. Although she was dissatisfied with some aspects of her home, she still loved it dearly. As we discovered her passion for design, we began to rework her entire home--room by room, top to bottom.
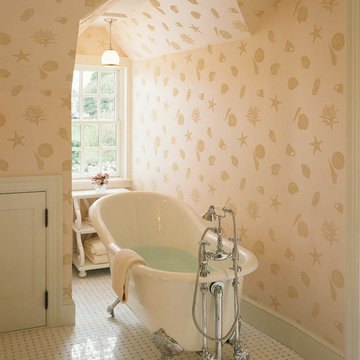
Источник вдохновения для домашнего уюта: ванная комната в классическом стиле с отдельно стоящей ванной и разноцветными стенами

Photo by Ryan Bent
Идея дизайна: главная ванная комната среднего размера в морском стиле с фасадами цвета дерева среднего тона, белой плиткой, керамической плиткой, полом из керамогранита, врезной раковиной, серым полом, серыми стенами, белой столешницей и фасадами в стиле шейкер
Идея дизайна: главная ванная комната среднего размера в морском стиле с фасадами цвета дерева среднего тона, белой плиткой, керамической плиткой, полом из керамогранита, врезной раковиной, серым полом, серыми стенами, белой столешницей и фасадами в стиле шейкер

Alise O'Brien Photography
Источник вдохновения для домашнего уюта: большая главная ванная комната в стиле неоклассика (современная классика) с мраморным полом, бежевыми стенами, врезной раковиной, угловым душем, серой плиткой, мраморной столешницей, темными деревянными фасадами, плоскими фасадами и полновстраиваемой ванной
Источник вдохновения для домашнего уюта: большая главная ванная комната в стиле неоклассика (современная классика) с мраморным полом, бежевыми стенами, врезной раковиной, угловым душем, серой плиткой, мраморной столешницей, темными деревянными фасадами, плоскими фасадами и полновстраиваемой ванной
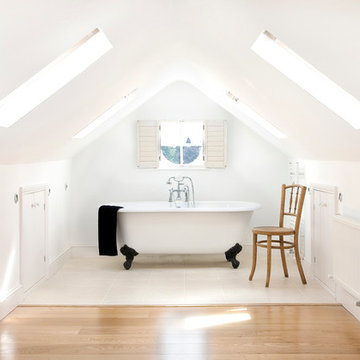
На фото: главная ванная комната среднего размера в современном стиле с ванной на ножках и полом из керамической плитки
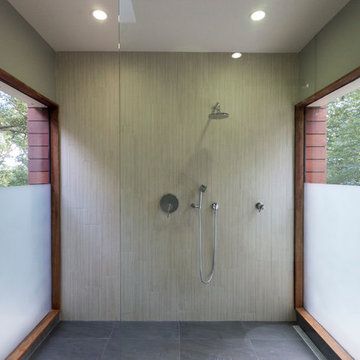
Photography by Jim Tetro
This house, built in the 1960s, sits southfacing on a terrific wooded lot in Bethesda, Maryland.
The owners desire a whole-house renovation which would improve the general building fabric and systems, and extend the sense of living out of doors in all seasons.
The original sixties-modern character is preserved and the renovation extends the design forward into a contemporary, modern approach. Connections to and through the site are enhanced through the creation of new larger window and door openings.
Screened porches and decks perch above the sloped and wooded site. The new kitchen and bathrooms allow for opportunities to feel out-of -doors while preparing, cooking, dining, and bathing.
Smart passive strategies guide the environmental choices for this project, including envelope improvements, updated mechanical systems, and on-site stormwater management.
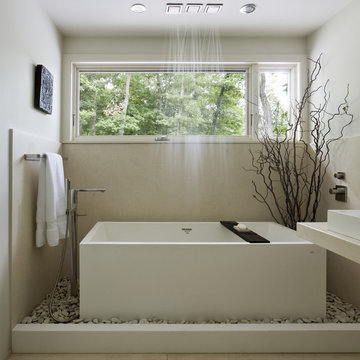
Architect: (MTA) Maryann Thompson Architects
Photograph by: Chuck Choi
На фото: ванная комната в современном стиле с отдельно стоящей ванной с
На фото: ванная комната в современном стиле с отдельно стоящей ванной с
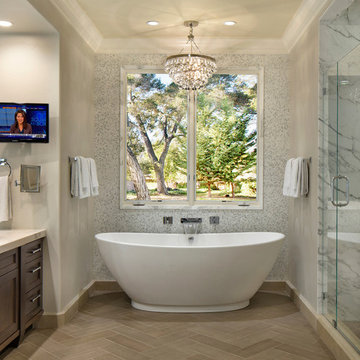
Bernard Andre
Пример оригинального дизайна: ванная комната в классическом стиле с отдельно стоящей ванной
Пример оригинального дизайна: ванная комната в классическом стиле с отдельно стоящей ванной

Photo by Durston Saylor
Идея дизайна: главная ванная комната среднего размера в морском стиле с плоскими фасадами, белыми фасадами, отдельно стоящей ванной, душем в нише, бежевыми стенами, полом из известняка, врезной раковиной, столешницей из кварцита, душем с распашными дверями, бежевой плиткой и бежевым полом
Идея дизайна: главная ванная комната среднего размера в морском стиле с плоскими фасадами, белыми фасадами, отдельно стоящей ванной, душем в нише, бежевыми стенами, полом из известняка, врезной раковиной, столешницей из кварцита, душем с распашными дверями, бежевой плиткой и бежевым полом
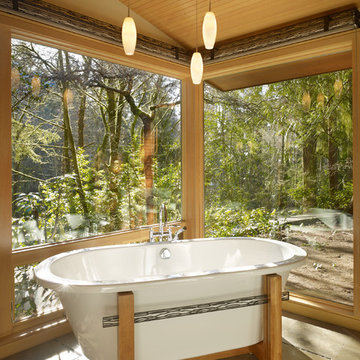
The Lake Forest Park Renovation is a top-to-bottom renovation of a 50's Northwest Contemporary house located 25 miles north of Seattle.
Photo: Benjamin Benschneider
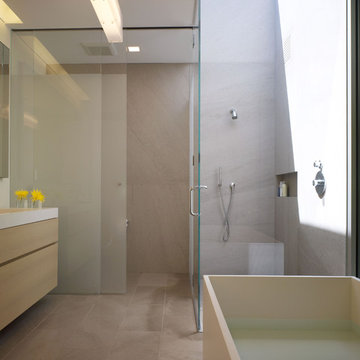
Ground up project featuring an aluminum storefront style window system that connects the interior and exterior spaces. Modern design incorporates integral color concrete floors, Boffi cabinets, two fireplaces with custom stainless steel flue covers. Other notable features include an outdoor pool, solar domestic hot water system and custom Honduran mahogany siding and front door.
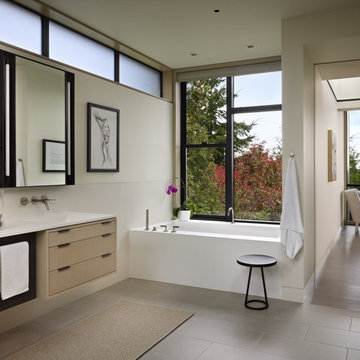
Photo: Ben Benschneider;
Interior Design: Robin Chell
Идея дизайна: ванная комната в стиле модернизм с плоскими фасадами, светлыми деревянными фасадами и полновстраиваемой ванной
Идея дизайна: ванная комната в стиле модернизм с плоскими фасадами, светлыми деревянными фасадами и полновстраиваемой ванной
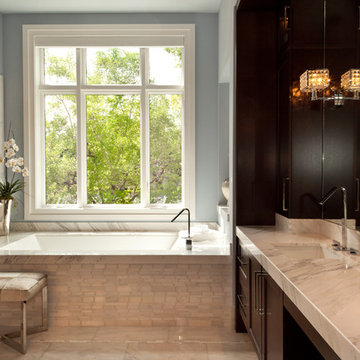
photography by Lori Hamilton
Источник вдохновения для домашнего уюта: ванная комната в современном стиле с мраморной столешницей
Источник вдохновения для домашнего уюта: ванная комната в современном стиле с мраморной столешницей
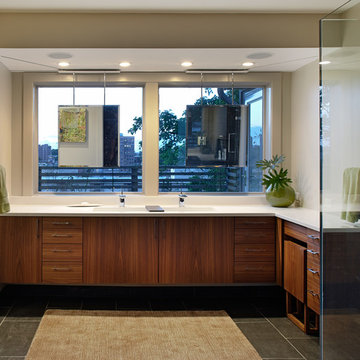
By switching the expected locations of bathtub and vanity, the design is able to provide an abundance of natural light and element of surprise. Breathtaking views of the nearby Country Club Plaza are highlighted by the sink's clean design. A custom track was designed and installed in the soffit above the vanity to allow the mirrors to pivot in and out of desired locations. This unique and innovative design marries functionality and unexpected creativity.
Photo credit: Mike Sinclair
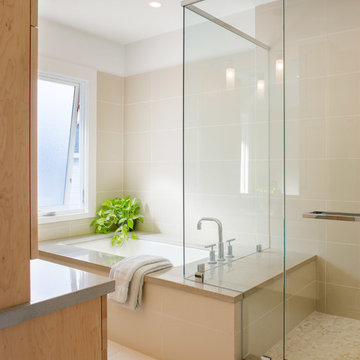
На фото: ванная комната в современном стиле с душем в нише, бежевой плиткой и полновстраиваемой ванной
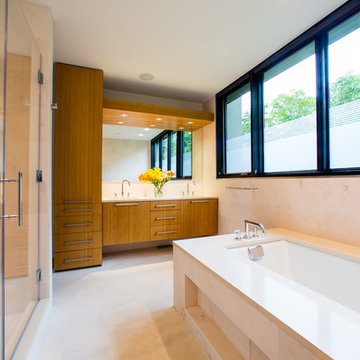
Photos By Shawn Lortie Photography
Источник вдохновения для домашнего уюта: главная ванная комната среднего размера в современном стиле с плоскими фасадами, фасадами цвета дерева среднего тона, полновстраиваемой ванной, душем в нише, бежевой плиткой, керамической плиткой, бежевыми стенами, полом из керамической плитки, врезной раковиной, столешницей из искусственного камня, бежевым полом и душем с распашными дверями
Источник вдохновения для домашнего уюта: главная ванная комната среднего размера в современном стиле с плоскими фасадами, фасадами цвета дерева среднего тона, полновстраиваемой ванной, душем в нише, бежевой плиткой, керамической плиткой, бежевыми стенами, полом из керамической плитки, врезной раковиной, столешницей из искусственного камня, бежевым полом и душем с распашными дверями
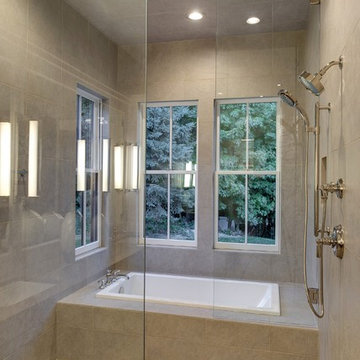
На фото: ванная комната в стиле неоклассика (современная классика) с накладной ванной, открытым душем, полом из галечной плитки и открытым душем
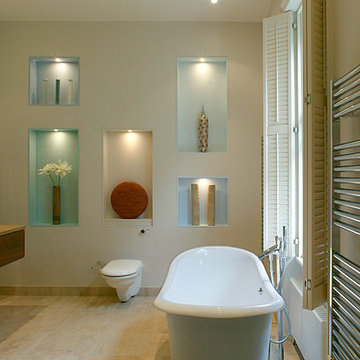
Hélène Dabrowski Interiors
Photo by Paul Ratigan
Источник вдохновения для домашнего уюта: ванная комната в современном стиле
Источник вдохновения для домашнего уюта: ванная комната в современном стиле
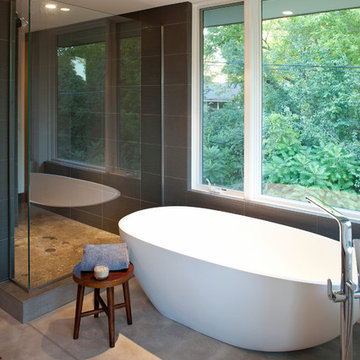
Photos of a recent contemporary John Kraemer & Sons home in Deephaven, MN.
Architecture By: Charles R. Stinson Architects
Interior Design By: CRS Interiors
Photography By: Jon Huelskamp of Landmark Photography
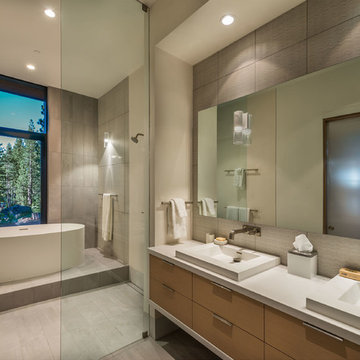
Photography, Vance Fox
На фото: главная ванная комната в современном стиле с плоскими фасадами, светлыми деревянными фасадами, отдельно стоящей ванной, серой плиткой, серым полом и открытым душем с
На фото: главная ванная комната в современном стиле с плоскими фасадами, светлыми деревянными фасадами, отдельно стоящей ванной, серой плиткой, серым полом и открытым душем с
Фото – коричневые интерьеры и экстерьеры
1


















