Фото – коричневые интерьеры и экстерьеры

Features: Custom Wood Hood with Pull Out Spice Racks,
Mantel, Motif, and Corbels; Varied Height Cabinetry; Art for
Everyday Turned Posts # F-1; Art for Everyday Corbels
# CBL-TCY1, Beadboard; Wood Mullion and Clear
Beveled Glass Doors; Bar Area; Double Panel Doors;
Coffered Ceiling; Enhancement Window; Art for
Everyday Mantels # MTL-A1 and # MTL-A0; Desk Area
Cabinets- Main Kitchen: Honey Brook Custom in Maple Wood
with Seapearl Paint and Glaze; Voyager Full Overlay Door
Style with C-2 Lip
Cabinets- Island & Bar Area: Honey Brook Custom in Cherry
Wood with Colonial Finish; Voyager Full Overlay Door
Style with C-2 Lip
Countertops- Main Kitchen: Golden Beach Granite with
Double Pencil Edge
Countertops- Island and Bar Area: Golden Beach Granite
with Waterfall Edge
Kitchen Designer: Tammy Clark
Photograph: Kelly Keul Duer
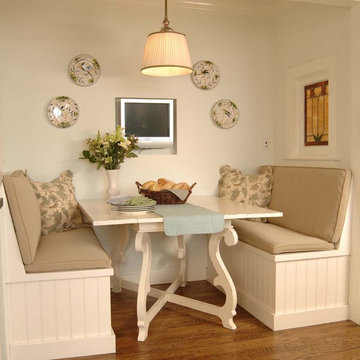
Free ebook, Creating the Ideal Kitchen. DOWNLOAD NOW
My husband and I had the opportunity to completely gut and remodel a very tired 1950’s Garrison colonial. We knew that the idea of a semi-open floor plan would be ideal for our family. Space saving solutions started with the design of a banquet in the kitchen. The banquet’s focal point is the two stained glass windows on either end that help to capture daylight from the adjoining spaces.
Material selections for the kitchen were driven by the desire for a bright, casual and uncomplicated look. The plan began with 3 large windows centered over a white farmhouse sink and overlooking the backyard. A large island acts as the kitchen’s work center and rounds out seating options in the room. White inset cabinetry is offset with a mix of materials including soapstone, cherry butcher block, stainless appliances, oak flooring and rustic white tiles that rise to the ceiling creating a dramatic backdrop for an arched range hood. Multiple mullioned glass doors keep the kitchen open, bright and airy.
A palette of grayish greens and blues throughout the house helps to meld the white kitchen and trim detail with existing furnishings. In-cabinet lighting as well as task and undercabinet lighting complements the recessed can lights and help to complete the light and airy look of the space.
Designed by: Susan Klimala, CKD, CBD
For more information on kitchen and bath design ideas go to: www.kitchenstudio-ge.com
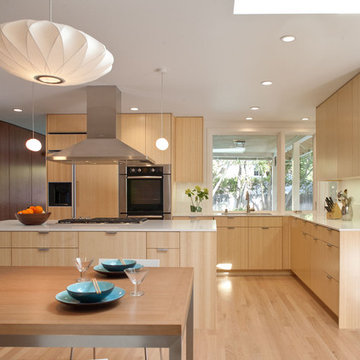
The kitchen viewed through the dining area. GTODD photography © 2012
Идея дизайна: угловая кухня-гостиная в стиле модернизм с техникой из нержавеющей стали, врезной мойкой, плоскими фасадами, фасадами цвета дерева среднего тона, столешницей из кварцевого агломерата и белым фартуком
Идея дизайна: угловая кухня-гостиная в стиле модернизм с техникой из нержавеющей стали, врезной мойкой, плоскими фасадами, фасадами цвета дерева среднего тона, столешницей из кварцевого агломерата и белым фартуком
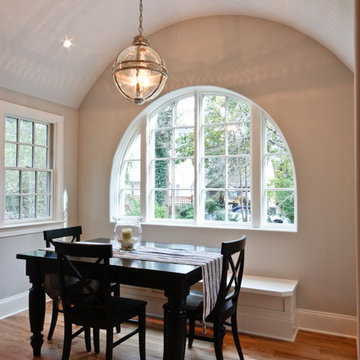
The custom half-circle window in the eating area is a unique focal point that drowns the kitchen in morning light and gives uninterrupted views of the backyard. The wall in front of the window was doubled, so that the surrounding sheetrock could be returned into the window with a rounded corner bead. This, combined with the arched entry and barreled ceiling, gives the area a real Colonial feel, as if it was original to the home. The built in bench provides extra cozy seating.
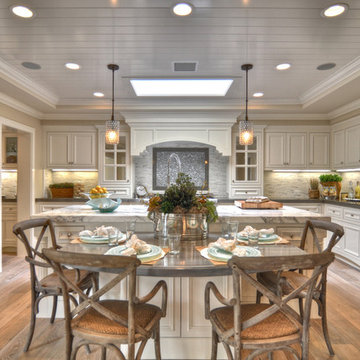
Built, designed & furnished by Spinnaker Development, Newport Beach
Interior Design by Details a Design Firm
Photography by Bowman Group Photography
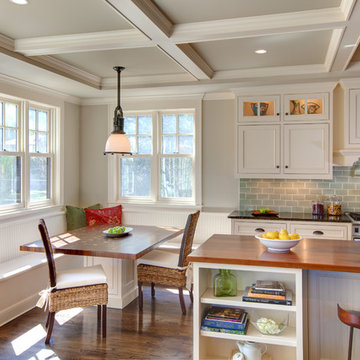
Пример оригинального дизайна: кухня в классическом стиле с фасадами с декоративным кантом, деревянной столешницей, белыми фасадами, зеленым фартуком, фартуком из плитки кабанчик, барной стойкой и красивой плиткой
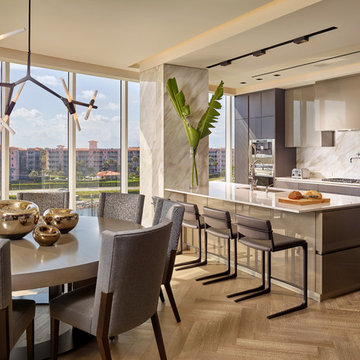
Barry Grossman
На фото: угловая кухня-гостиная в современном стиле с врезной мойкой, плоскими фасадами, коричневыми фасадами, бежевым фартуком, светлым паркетным полом, островом и бежевым полом
На фото: угловая кухня-гостиная в современном стиле с врезной мойкой, плоскими фасадами, коричневыми фасадами, бежевым фартуком, светлым паркетным полом, островом и бежевым полом

Стильный дизайн: маленькая, узкая отдельная, параллельная, светлая кухня в стиле неоклассика (современная классика) с врезной мойкой, плоскими фасадами, белыми фасадами, белым фартуком, техникой из нержавеющей стали и темным паркетным полом без острова для на участке и в саду - последний тренд
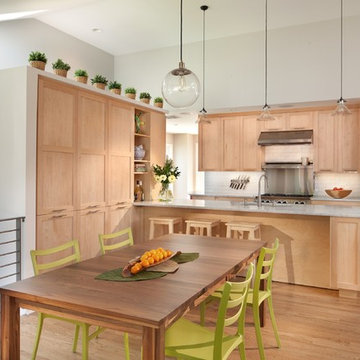
На фото: параллельная кухня в современном стиле с мраморной столешницей, обеденным столом, фасадами в стиле шейкер, светлыми деревянными фасадами, белым фартуком, фартуком из плитки кабанчик и техникой из нержавеющей стали с

Edmondson Remodel Dining/Kitchen - After
Photography: Vaughan Creative Media
Пример оригинального дизайна: угловая кухня-гостиная в современном стиле с техникой из нержавеющей стали, фартуком из удлиненной плитки, бежевым фартуком, фасадами цвета дерева среднего тона, плоскими фасадами, монолитной мойкой, столешницей из кварцита и барной стойкой
Пример оригинального дизайна: угловая кухня-гостиная в современном стиле с техникой из нержавеющей стали, фартуком из удлиненной плитки, бежевым фартуком, фасадами цвета дерева среднего тона, плоскими фасадами, монолитной мойкой, столешницей из кварцита и барной стойкой
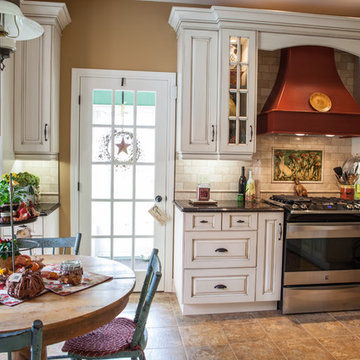
Final Frame Photos
На фото: кухня в стиле фьюжн с фасадами с выступающей филенкой, бежевым фартуком и техникой из нержавеющей стали
На фото: кухня в стиле фьюжн с фасадами с выступающей филенкой, бежевым фартуком и техникой из нержавеющей стали

A cozy breakfast nook with built-in banquette seating and chalkboard accent wall.
© Eric Roth Photography
Источник вдохновения для домашнего уюта: кухня в современном стиле с обеденным столом, плоскими фасадами, белыми фасадами, мраморной столешницей и серой столешницей
Источник вдохновения для домашнего уюта: кухня в современном стиле с обеденным столом, плоскими фасадами, белыми фасадами, мраморной столешницей и серой столешницей
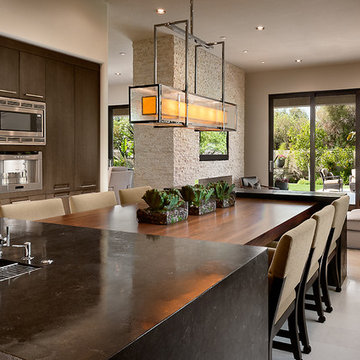
Photo Credit: Mark Boisclair Photography
Свежая идея для дизайна: кухня-гостиная в современном стиле с техникой из нержавеющей стали, столешницей из известняка, плоскими фасадами и темными деревянными фасадами - отличное фото интерьера
Свежая идея для дизайна: кухня-гостиная в современном стиле с техникой из нержавеющей стали, столешницей из известняка, плоскими фасадами и темными деревянными фасадами - отличное фото интерьера
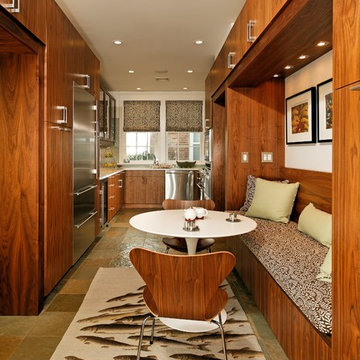
This husband and wife architect team were looking for a meticulously well planned kitchen for the homes addition. Keeping the footprint of the existing kitchen was the challenge since the space was narrow and long. The custom cabinetry took advantage of every inch of space with extra tall cabinets. A unique light rail was created to house LED undercabinet lighting and the custom panels in the doorways allow the space to flow through the adjacent rooms. A glass countertop and backsplash reflect light throughout the space. Overall the new space is sleek and contemporary but in keeping with homes square lines.
Photos courtest Greg Hadley
Construction: Harry Braswell Inc.
Kitchen Design: Erin Hoopes under Virginia Kitchens
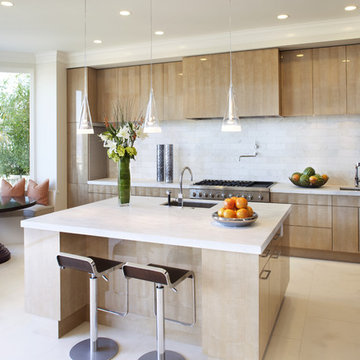
Идея дизайна: параллельная кухня в стиле модернизм с обеденным столом, врезной мойкой, плоскими фасадами, светлыми деревянными фасадами, белым фартуком и барной стойкой
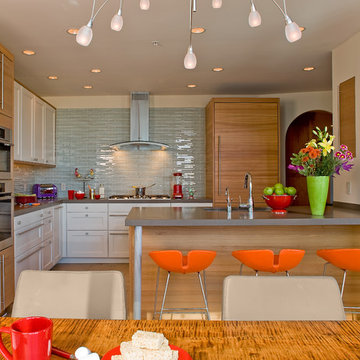
Источник вдохновения для домашнего уюта: угловая кухня в современном стиле с техникой под мебельный фасад, врезной мойкой, фасадами в стиле шейкер, белыми фасадами, столешницей из кварцевого агломерата, синим фартуком, фартуком из стеклянной плитки, обеденным столом и барной стойкой
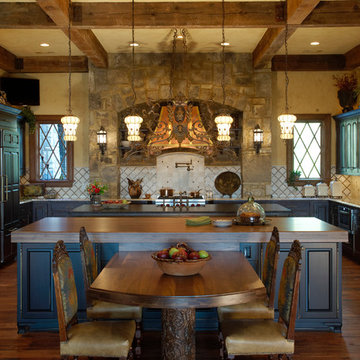
На фото: п-образная кухня в классическом стиле с фасадами с выступающей филенкой, черными фасадами, деревянной столешницей и бежевым фартуком
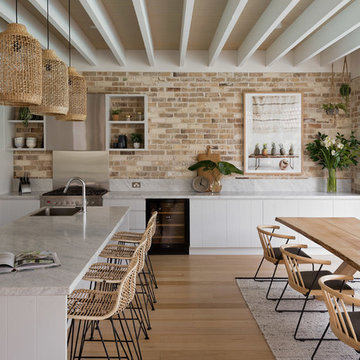
Elana Clark Photography
На фото: угловая кухня в морском стиле с обеденным столом, накладной мойкой, плоскими фасадами, белыми фасадами, фартуком из кирпича, техникой из нержавеющей стали, светлым паркетным полом, островом и акцентной стеной с
На фото: угловая кухня в морском стиле с обеденным столом, накладной мойкой, плоскими фасадами, белыми фасадами, фартуком из кирпича, техникой из нержавеющей стали, светлым паркетным полом, островом и акцентной стеной с

Gourmet Kitchen features a separate prep kitchen, two islands in main kitchen, wolf appliances, subzero refrigeration, La Cornue rotisserie, and a Miele steam oven. Counter top slabs are fusion quartzite from Aria Stone Gallery. We designed a unique back-splash behind the range to store spices on one side and oils and a pot filler on other side. Flat panel cabinets.
Photographer: Charles Lauersdorf, Realty Pro Shots
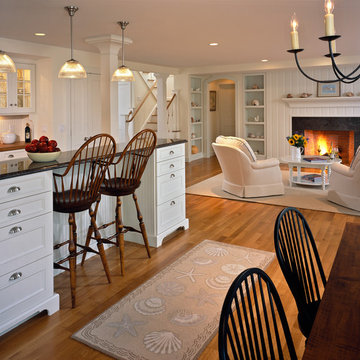
Randall Perry
Пример оригинального дизайна: кухня-гостиная в морском стиле с фасадами с утопленной филенкой и белыми фасадами
Пример оригинального дизайна: кухня-гостиная в морском стиле с фасадами с утопленной филенкой и белыми фасадами
Фото – коричневые интерьеры и экстерьеры
1


















