Фото – коричневые интерьеры и экстерьеры
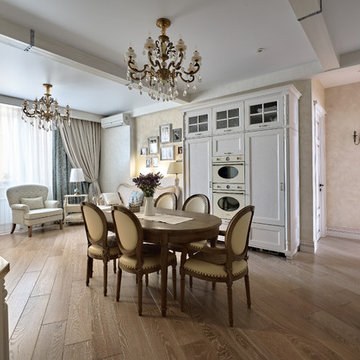
Архитектор: Нестерова Юлия
Фотограф: LifeStyleFoto Андрей Кочешков
Источник вдохновения для домашнего уюта: гостиная-столовая среднего размера в классическом стиле с бежевыми стенами, паркетным полом среднего тона и бежевым полом
Источник вдохновения для домашнего уюта: гостиная-столовая среднего размера в классическом стиле с бежевыми стенами, паркетным полом среднего тона и бежевым полом

На фото: столовая в классическом стиле с серыми стенами, темным паркетным полом и коричневым полом

The family room, including the kitchen and breakfast area, features stunning indirect lighting, a fire feature, stacked stone wall, art shelves and a comfortable place to relax and watch TV.
Photography: Mark Boisclair

Пример оригинального дизайна: открытая гостиная комната в стиле фьюжн с домашним баром, бежевыми стенами, стандартным камином, фасадом камина из камня, телевизором на стене, коричневым полом, паркетным полом среднего тона и ковром на полу

Kyle Caldwell
На фото: маленькая отдельная столовая в классическом стиле с зелеными стенами и паркетным полом среднего тона без камина для на участке и в саду
На фото: маленькая отдельная столовая в классическом стиле с зелеными стенами и паркетным полом среднего тона без камина для на участке и в саду
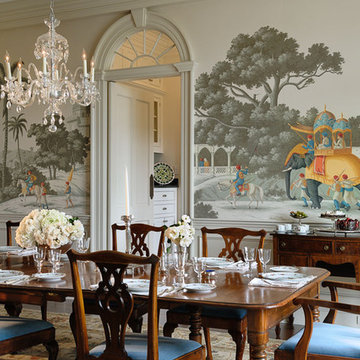
Photography by Rob Karosis
На фото: отдельная столовая в викторианском стиле с разноцветными стенами
На фото: отдельная столовая в викторианском стиле с разноцветными стенами

Architecture, Construction Management, Interior Design, Art Curation & Real Estate Advisement by Chango & Co.
Construction by MXA Development, Inc.
Photography by Sarah Elliott
See the home tour feature in Domino Magazine
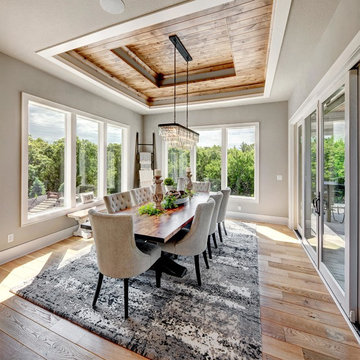
Свежая идея для дизайна: столовая в классическом стиле - отличное фото интерьера
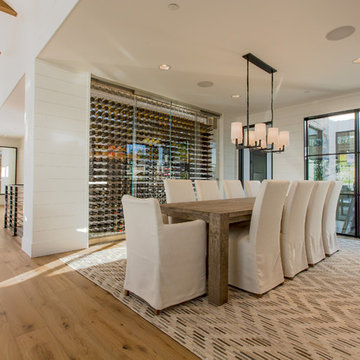
Стильный дизайн: столовая в стиле кантри с белыми стенами, паркетным полом среднего тона и коричневым полом - последний тренд

Идея дизайна: парадная, открытая гостиная комната в морском стиле с зелеными стенами, светлым паркетным полом, двусторонним камином, фасадом камина из камня и бежевым полом
![LAKEVIEW [reno]](https://st.hzcdn.com/fimgs/pictures/decks/lakeview-reno-omega-construction-and-design-inc-img~7b21a6f70a34750b_7884-1-9a117f0-w360-h360-b0-p0.jpg)
© Greg Riegler
Пример оригинального дизайна: большая терраса на заднем дворе в классическом стиле с навесом и зоной барбекю
Пример оригинального дизайна: большая терраса на заднем дворе в классическом стиле с навесом и зоной барбекю
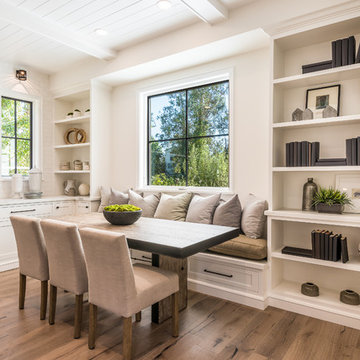
Set upon an oversized and highly sought-after creekside lot in Brentwood, this two story home and full guest home exude a casual, contemporary farmhouse style and vibe. The main residence boasts 5 bedrooms and 5.5 bathrooms, each ensuite with thoughtful touches that accentuate the home’s overall classic finishes. The master retreat opens to a large balcony overlooking the yard accented by mature bamboo and palms. Other features of the main house include European white oak floors, recessed lighting, built in speaker system, attached 2-car garage and a laundry room with 2 sets of state-of-the-art Samsung washers and dryers. The bedroom suite on the first floor enjoys its own entrance, making it ideal for guests. The open concept kitchen features Calacatta marble countertops, Wolf appliances, wine storage, dual sinks and dishwashers and a walk-in butler’s pantry. The loggia is accessed via La Cantina bi-fold doors that fully open for year-round alfresco dining on the terrace, complete with an outdoor fireplace. The wonderfully imagined yard contains a sparkling pool and spa and a crisp green lawn and lovely deck and patio areas. Step down further to find the detached guest home, which was recognized with a Decade Honor Award by the Los Angeles Chapter of the AIA in 2006, and, in fact, was a frequent haunt of Frank Gehry who inspired its cubist design. The guest house has a bedroom and bathroom, living area, a newly updated kitchen and is surrounded by lush landscaping that maximizes its creekside setting, creating a truly serene oasis.

Пример оригинального дизайна: угловая кухня-гостиная среднего размера в классическом стиле с с полувстраиваемой мойкой (с передним бортиком), фасадами с утопленной филенкой, белыми фасадами, столешницей из кварцита, бежевым фартуком, техникой из нержавеющей стали, паркетным полом среднего тона, островом и коричневым полом
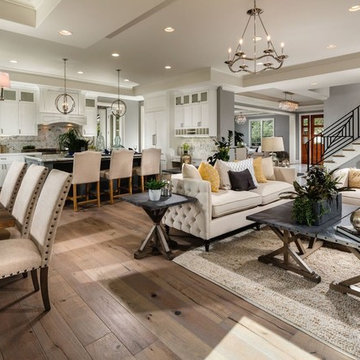
David Guettler
Источник вдохновения для домашнего уюта: гостиная комната в стиле неоклассика (современная классика)
Источник вдохновения для домашнего уюта: гостиная комната в стиле неоклассика (современная классика)
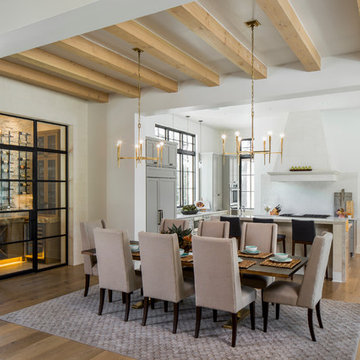
Свежая идея для дизайна: большая кухня-столовая в стиле неоклассика (современная классика) с белыми стенами и светлым паркетным полом - отличное фото интерьера
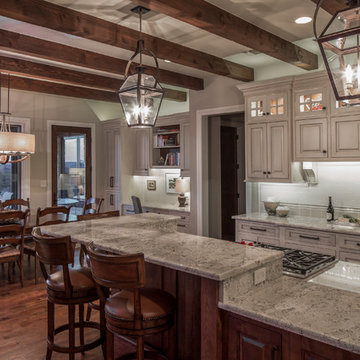
This is the main kitchen of the home. Be sure to see the secondary prep kitchen too! Rich mesquite flooring and wood beams add a richness to the space. Glazed white cabinets and white subway tile add a classic touch. Lanterns are from Lantern and Scroll. The breakfast room features a planning desk.
Tre Dunham with Fine Focus Photography
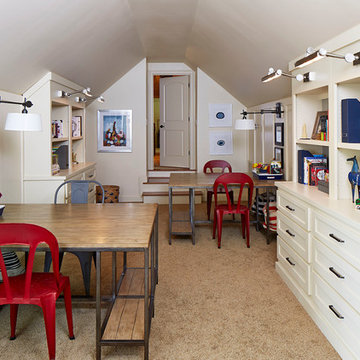
Lauren Rubinstein
Источник вдохновения для домашнего уюта: большая нейтральная детская с игровой в классическом стиле с бежевыми стенами и ковровым покрытием для ребенка от 4 до 10 лет
Источник вдохновения для домашнего уюта: большая нейтральная детская с игровой в классическом стиле с бежевыми стенами и ковровым покрытием для ребенка от 4 до 10 лет
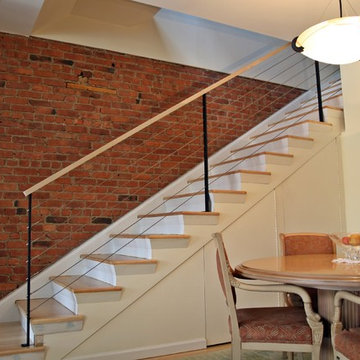
Пример оригинального дизайна: прямая лестница среднего размера в стиле модернизм с деревянными ступенями, крашенными деревянными подступенками и перилами из тросов

Стильный дизайн: гостиная-столовая среднего размера в классическом стиле с паркетным полом среднего тона, синими стенами и коричневым полом без камина - последний тренд

A built-in desk with storage can be hidden by pocket doors when not in use. Custom-built with wood desk top and fabric backing.
Photo by J. Sinclair
Фото – коричневые интерьеры и экстерьеры
1


















