Сортировать:
Бюджет
Сортировать:Популярное за сегодня
1 - 20 из 1 456 фото
1 из 3

The pergola, above the uppermost horizontal 'strip' of cedar, is a bronze poly-carbonate, which allows light to come through, but which blocks UV rays and keeps out the rain.
It's also available in clear, and a few more colors.

Linda Oyama Bryan
На фото: огромная беседка во дворе частного дома на заднем дворе в классическом стиле с покрытием из гранитной крошки
На фото: огромная беседка во дворе частного дома на заднем дворе в классическом стиле с покрытием из гранитной крошки
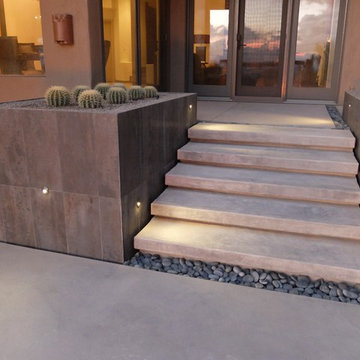
These clients decided to make this home their Catalina Mountain homestead, after living abroad for many years. The prior yard enclosed only a small portion of their available property, and a wall obstructed their city lights view of northern Tucson. We expanded the yard outward to take advantage of the space and to also integrate the topography change into a 360 vanishing edge pool.
The home previously had log columns in keeping with a territorial motif. To bring it up to date, concrete cylindrical columns were put in their place, which allowed us to expand the shaded locations throughout the yard in an updated way, as seen by the new retractable canvas shade structures.
Constructed by Mike Rowland, you can see how well he pulled off the projects precise detailing of Bianchi's Design. Note the cantilevered concrete steps, the slot of fire in the midst of the spa, the stair treads that don't quite touch the adjacent walls, and the columns that float just above the pool water.
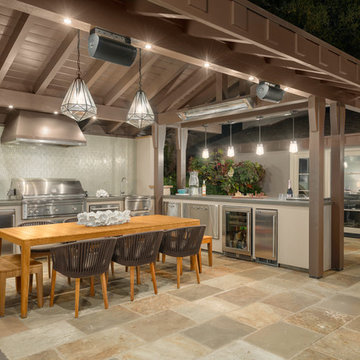
Designed to compliment the existing single story home in a densely wooded setting, this Pool Cabana serves as outdoor kitchen, dining, bar, bathroom/changing room, and storage. Photos by Ross Pushinaitus.
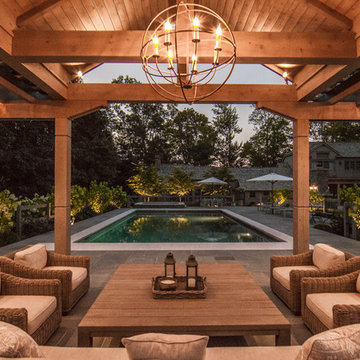
Свежая идея для дизайна: беседка во дворе частного дома среднего размера на заднем дворе в стиле кантри с покрытием из каменной брусчатки - отличное фото интерьера
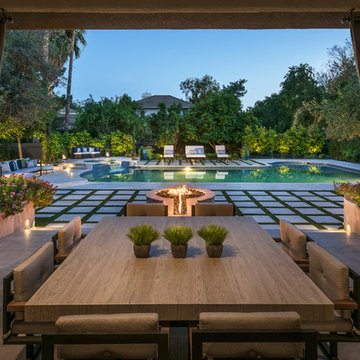
Mark Boisclair Photography
Свежая идея для дизайна: беседка во дворе частного дома на заднем дворе в современном стиле с местом для костра - отличное фото интерьера
Свежая идея для дизайна: беседка во дворе частного дома на заднем дворе в современном стиле с местом для костра - отличное фото интерьера
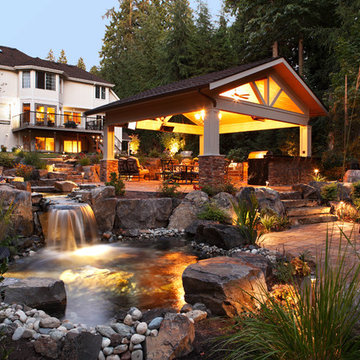
Photo provided by Parks Creative, Patio Furniture provided by Rich's For the Home Photo
Идея дизайна: большая беседка во дворе частного дома на заднем дворе в классическом стиле с фонтаном и покрытием из каменной брусчатки
Идея дизайна: большая беседка во дворе частного дома на заднем дворе в классическом стиле с фонтаном и покрытием из каменной брусчатки
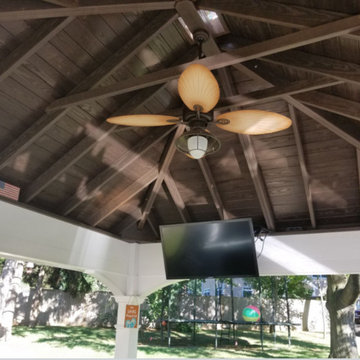
Свежая идея для дизайна: большая беседка во дворе частного дома на заднем дворе в классическом стиле с летней кухней и покрытием из каменной брусчатки - отличное фото интерьера
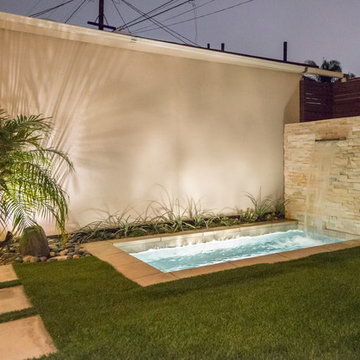
Tomer Benyehuda
Источник вдохновения для домашнего уюта: беседка во дворе частного дома среднего размера на заднем дворе в современном стиле с местом для костра и мощением тротуарной плиткой
Источник вдохновения для домашнего уюта: беседка во дворе частного дома среднего размера на заднем дворе в современном стиле с местом для костра и мощением тротуарной плиткой
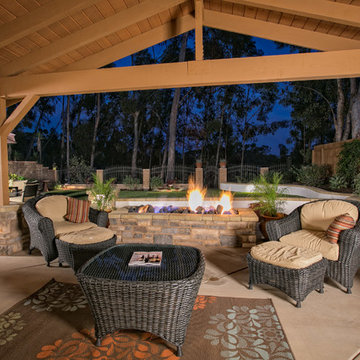
Creating your outdoor living space means claiming your own little slice of nature and customizing it to suit your lifestyle and enhance your daily routine. Sometimes there is nothing more relaxing than sitting on your favorite patio chair, feeling the warm sun mixed with a cool breeze, and smelling the fragrant flowers blossoming in your garden. Imagine how much more time you would spend outside if you had your very own cabana, bungalow, pergola, sunroom or pool house to enjoy! Think of all the ways an outdoor room could enhance your Southern California lifestyle and prime your home for entertaining guests year-round.
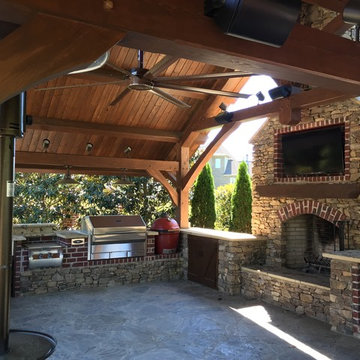
Идея дизайна: большая беседка во дворе частного дома на заднем дворе в стиле рустика с летней кухней и мощением тротуарной плиткой
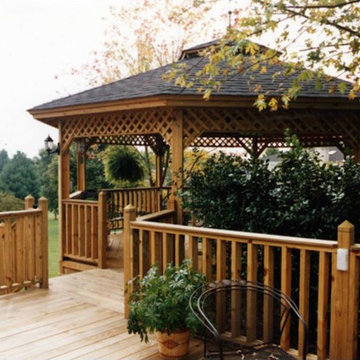
На фото: беседка во дворе частного дома на заднем дворе в классическом стиле с настилом
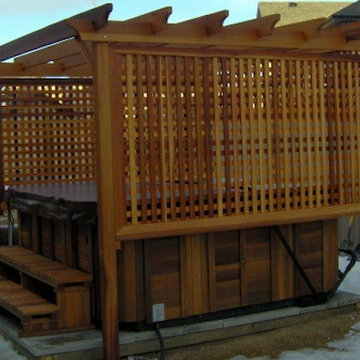
hot tub with custom wooden enclosure
Стильный дизайн: беседка во дворе частного дома на заднем дворе с фонтаном и покрытием из гравия - последний тренд
Стильный дизайн: беседка во дворе частного дома на заднем дворе с фонтаном и покрытием из гравия - последний тренд
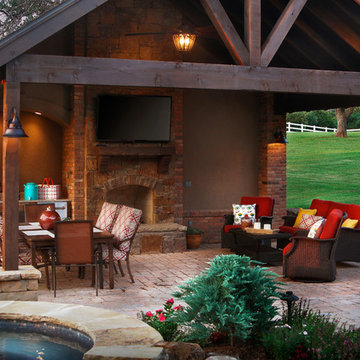
Chris Albers
Идея дизайна: беседка во дворе частного дома в классическом стиле с мощением клинкерной брусчаткой и уличным камином
Идея дизайна: беседка во дворе частного дома в классическом стиле с мощением клинкерной брусчаткой и уличным камином
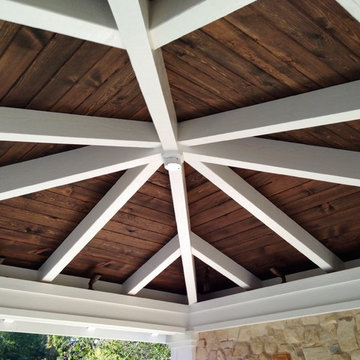
Mike Curtis
Пример оригинального дизайна: беседка во дворе частного дома среднего размера на заднем дворе в средиземноморском стиле с мощением тротуарной плиткой
Пример оригинального дизайна: беседка во дворе частного дома среднего размера на заднем дворе в средиземноморском стиле с мощением тротуарной плиткой
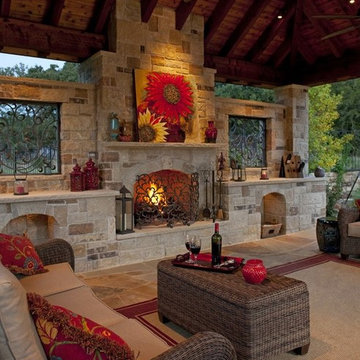
Custom built arbors are the first step in transforming your back yard into a useable area. A properly built arbor will provide the necessary retreat from the hot summer sun as well as creating a nice cozy feel in the evenings. Strategically placed lighting, fans, heaters and misters allow for year round use of your living area.
Originally called summerhouses, cabanas have emerged as one of today’s most desired outdoor living requirements. We create structures that serve as great gathering places including grill stations, fireplaces and even that special place for the TV.
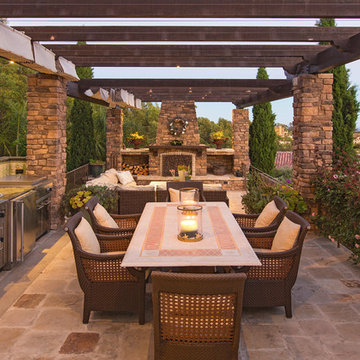
Пример оригинального дизайна: беседка во дворе частного дома в средиземноморском стиле с зоной барбекю
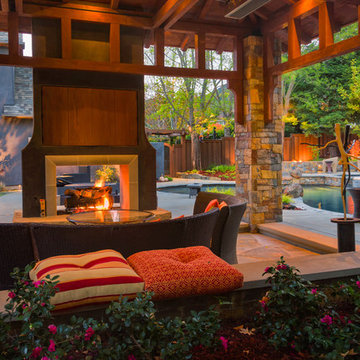
Ali Atri Photography
Пример оригинального дизайна: беседка во дворе частного дома в современном стиле с местом для костра
Пример оригинального дизайна: беседка во дворе частного дома в современном стиле с местом для костра
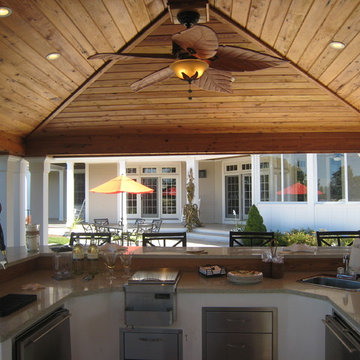
На фото: большая беседка во дворе частного дома на заднем дворе в стиле кантри с летней кухней и покрытием из бетонных плит
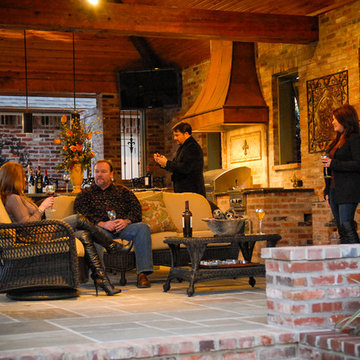
Пример оригинального дизайна: большая беседка во дворе частного дома на заднем дворе в средиземноморском стиле с летней кухней и мощением клинкерной брусчаткой
Фото: коричневые беседки
1





