Коричневая ванная комната с оранжевыми стенами – фото дизайна интерьера
Сортировать:
Бюджет
Сортировать:Популярное за сегодня
1 - 20 из 761 фото
1 из 3
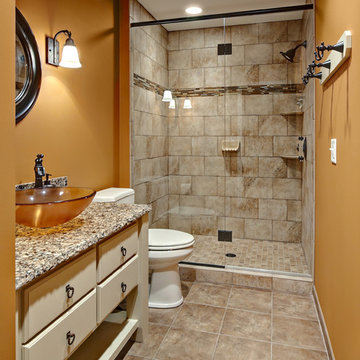
Стильный дизайн: ванная комната: освещение в классическом стиле с настольной раковиной и оранжевыми стенами - последний тренд
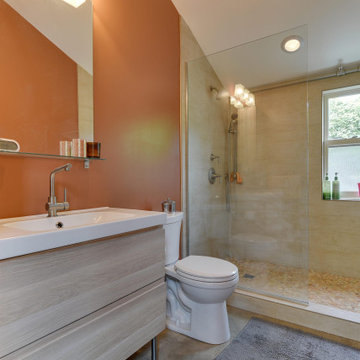
Стильный дизайн: маленькая ванная комната в современном стиле с плоскими фасадами, раздельным унитазом, бетонным полом, серым полом, открытым душем, светлыми деревянными фасадами, душем в нише, бежевой плиткой, оранжевыми стенами, душевой кабиной и консольной раковиной для на участке и в саду - последний тренд
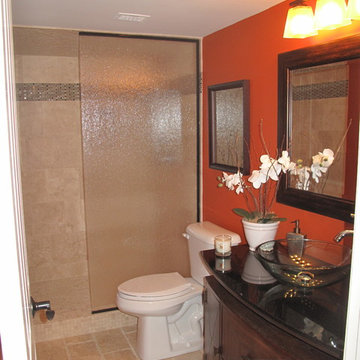
Источник вдохновения для домашнего уюта: ванная комната среднего размера в морском стиле с плоскими фасадами, темными деревянными фасадами, душем в нише, раздельным унитазом, бежевой плиткой, оранжевыми стенами, полом из травертина, душевой кабиной, настольной раковиной, коричневым полом и открытым душем

Guest Bathroom got a major upgrade with a custom furniture grade vanity cabinet with water resistant varnish wood top, copper vessel sink, hand made iron sconces.

Bathrooms don't have to be boring or basic. They can inspire you, entertain you, and really wow your guests. This rustic-modern design truly represents this family and their home.

Photography-Hedrich Blessing
Glass House:
The design objective was to build a house for my wife and three kids, looking forward in terms of how people live today. To experiment with transparency and reflectivity, removing borders and edges from outside to inside the house, and to really depict “flowing and endless space”. To construct a house that is smart and efficient in terms of construction and energy, both in terms of the building and the user. To tell a story of how the house is built in terms of the constructability, structure and enclosure, with the nod to Japanese wood construction in the method in which the concrete beams support the steel beams; and in terms of how the entire house is enveloped in glass as if it was poured over the bones to make it skin tight. To engineer the house to be a smart house that not only looks modern, but acts modern; every aspect of user control is simplified to a digital touch button, whether lights, shades/blinds, HVAC, communication/audio/video, or security. To develop a planning module based on a 16 foot square room size and a 8 foot wide connector called an interstitial space for hallways, bathrooms, stairs and mechanical, which keeps the rooms pure and uncluttered. The base of the interstitial spaces also become skylights for the basement gallery.
This house is all about flexibility; the family room, was a nursery when the kids were infants, is a craft and media room now, and will be a family room when the time is right. Our rooms are all based on a 16’x16’ (4.8mx4.8m) module, so a bedroom, a kitchen, and a dining room are the same size and functions can easily change; only the furniture and the attitude needs to change.
The house is 5,500 SF (550 SM)of livable space, plus garage and basement gallery for a total of 8200 SF (820 SM). The mathematical grid of the house in the x, y and z axis also extends into the layout of the trees and hardscapes, all centered on a suburban one-acre lot.
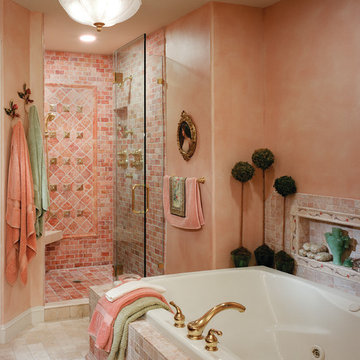
Halkin Mason Photography
Источник вдохновения для домашнего уюта: главная ванная комната в средиземноморском стиле с унитазом-моноблоком, оранжевой плиткой, розовой плиткой, оранжевыми стенами, мраморным полом, врезной раковиной, мраморной столешницей, бежевым полом, душем с распашными дверями, накладной ванной и душем в нише
Источник вдохновения для домашнего уюта: главная ванная комната в средиземноморском стиле с унитазом-моноблоком, оранжевой плиткой, розовой плиткой, оранжевыми стенами, мраморным полом, врезной раковиной, мраморной столешницей, бежевым полом, душем с распашными дверями, накладной ванной и душем в нише
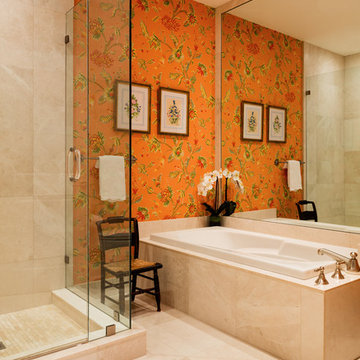
This spirited orange bath is made more expansive by its mirrored wall.
Стильный дизайн: большая главная ванная комната в морском стиле с накладной ванной, душем в нише, оранжевыми стенами, полом из известняка, бежевым полом и шторкой для ванной - последний тренд
Стильный дизайн: большая главная ванная комната в морском стиле с накладной ванной, душем в нише, оранжевыми стенами, полом из известняка, бежевым полом и шторкой для ванной - последний тренд

Designed & Built by: John Bice Custom Woodwork & Trim
Стильный дизайн: главная ванная комната среднего размера в стиле кантри с фасадами с выступающей филенкой, фасадами цвета дерева среднего тона, накладной ванной, унитазом-моноблоком, коричневой плиткой, керамической плиткой, оранжевыми стенами, врезной раковиной, коричневым полом, открытым душем, фартуком, тумбой под одну раковину, встроенной тумбой и полом из травертина - последний тренд
Стильный дизайн: главная ванная комната среднего размера в стиле кантри с фасадами с выступающей филенкой, фасадами цвета дерева среднего тона, накладной ванной, унитазом-моноблоком, коричневой плиткой, керамической плиткой, оранжевыми стенами, врезной раковиной, коричневым полом, открытым душем, фартуком, тумбой под одну раковину, встроенной тумбой и полом из травертина - последний тренд

На фото: ванная комната в морском стиле с белыми фасадами, белой плиткой, плиткой кабанчик, оранжевыми стенами, врезной раковиной, зеленым полом, белой столешницей и фасадами с утопленной филенкой
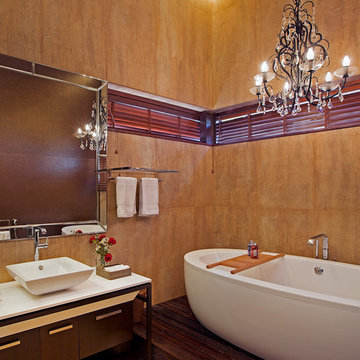
Shamanth Patil J
На фото: главная ванная комната в морском стиле с темными деревянными фасадами, отдельно стоящей ванной, оранжевыми стенами, настольной раковиной и плоскими фасадами с
На фото: главная ванная комната в морском стиле с темными деревянными фасадами, отдельно стоящей ванной, оранжевыми стенами, настольной раковиной и плоскими фасадами с
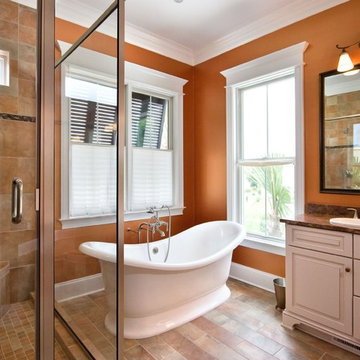
A.Kinard
На фото: ванная комната: освещение в классическом стиле с отдельно стоящей ванной, столешницей из гранита и оранжевыми стенами
На фото: ванная комната: освещение в классическом стиле с отдельно стоящей ванной, столешницей из гранита и оранжевыми стенами
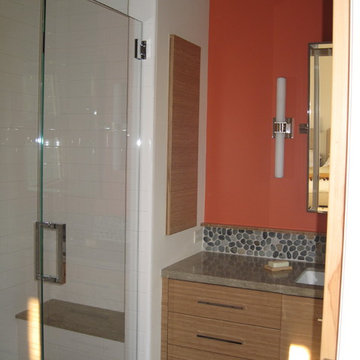
На фото: маленькая главная ванная комната в современном стиле с врезной раковиной, плоскими фасадами, фасадами цвета дерева среднего тона, столешницей из известняка, душем в нише, белой плиткой, галечной плиткой, оранжевыми стенами, полом из керамической плитки и унитазом-моноблоком для на участке и в саду с
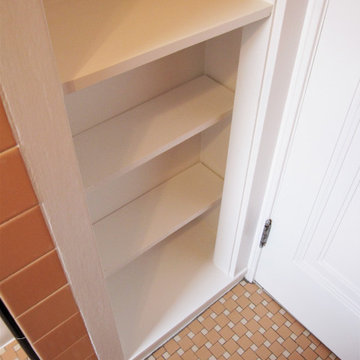
Primer and Paint Used:
* KILZ 3 Premium Primer
* Sherwin-Williams Interior Satin Super Paint (Sumptuous
Peach - 6345)
* Behr Premium Plus Interior Paint (Ultra Pure White)
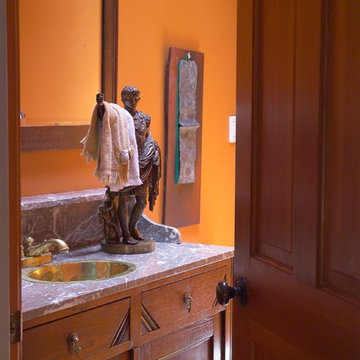
A lovely bathroom clad in a mellower orange, but one that still has plenty of vibrancy. Many wood tones read as orange, so the combination of wood and orange in a room imparts a warm, rich and cozy vibe.
Guest bath
The warm colored walls, antique sink cabinet with copper sink, antique mirror and Roman emperor towel holder practically take you by the hand and lead you in to this luxurious guest bath.
Bathroom Storage: Where to Keep the Towels
Get a hand from a friend! Draping towels around sculptures or other appropriate accessories is both fun and clever. Guest will surely get a kick out of your creativity!
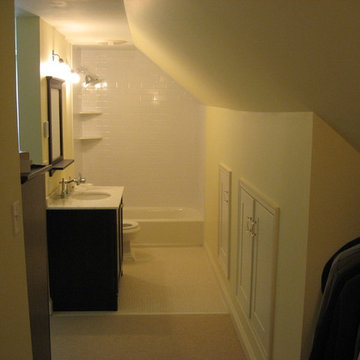
Daniel Muonio
Пример оригинального дизайна: маленькая ванная комната в классическом стиле с фасадами в стиле шейкер, коричневыми фасадами, ванной в нише, душем над ванной, раздельным унитазом, белой плиткой, плиткой кабанчик, оранжевыми стенами, полом из керамической плитки, душевой кабиной, врезной раковиной и столешницей из гранита для на участке и в саду
Пример оригинального дизайна: маленькая ванная комната в классическом стиле с фасадами в стиле шейкер, коричневыми фасадами, ванной в нише, душем над ванной, раздельным унитазом, белой плиткой, плиткой кабанчик, оранжевыми стенами, полом из керамической плитки, душевой кабиной, врезной раковиной и столешницей из гранита для на участке и в саду
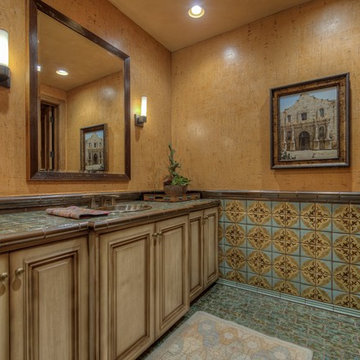
Eagle Luxury
Идея дизайна: ванная комната среднего размера в стиле фьюжн с фасадами с выступающей филенкой, фасадами цвета дерева среднего тона, зеленой плиткой, керамической плиткой, врезной раковиной, столешницей из плитки, оранжевыми стенами и полом из керамической плитки
Идея дизайна: ванная комната среднего размера в стиле фьюжн с фасадами с выступающей филенкой, фасадами цвета дерева среднего тона, зеленой плиткой, керамической плиткой, врезной раковиной, столешницей из плитки, оранжевыми стенами и полом из керамической плитки
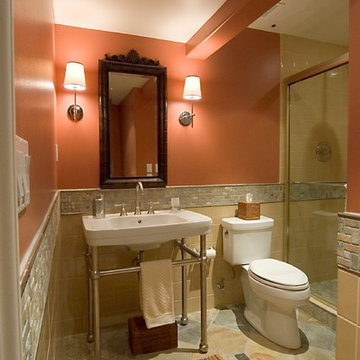
This basement bathroom remodel features warm colors, a large stand-alone sink, beautiful tile work, and a glass enclosed shower stall. The slate floor tile is from China, with a smaller tile border in complimentary colors.
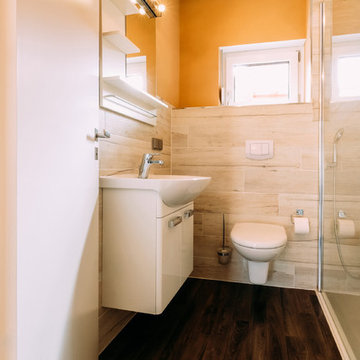
Jana Schulze
Стильный дизайн: маленькая ванная комната в современном стиле с плоскими фасадами, белыми фасадами, душевой комнатой, раздельным унитазом, бежевой плиткой, оранжевыми стенами, паркетным полом среднего тона, душевой кабиной, настольной раковиной, коричневым полом и душем с распашными дверями для на участке и в саду - последний тренд
Стильный дизайн: маленькая ванная комната в современном стиле с плоскими фасадами, белыми фасадами, душевой комнатой, раздельным унитазом, бежевой плиткой, оранжевыми стенами, паркетным полом среднего тона, душевой кабиной, настольной раковиной, коричневым полом и душем с распашными дверями для на участке и в саду - последний тренд
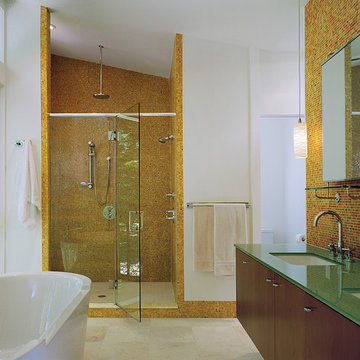
Пример оригинального дизайна: ванная комната в современном стиле с отдельно стоящей ванной, стеклянной столешницей, оранжевой плиткой, плиткой мозаикой и оранжевыми стенами
Коричневая ванная комната с оранжевыми стенами – фото дизайна интерьера
1