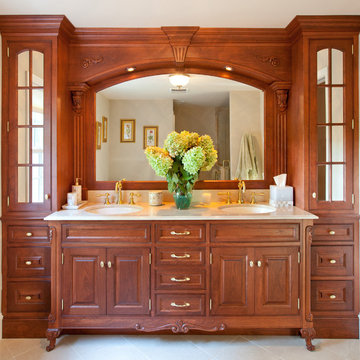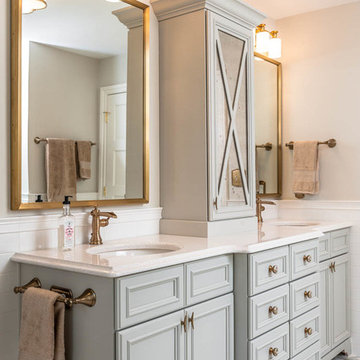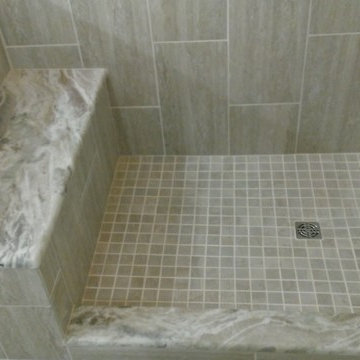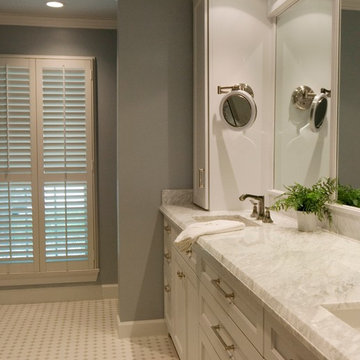Коричневая ванная комната с фасадами с декоративным кантом – фото дизайна интерьера
Сортировать:
Бюджет
Сортировать:Популярное за сегодня
1 - 20 из 5 980 фото
1 из 3

Источник вдохновения для домашнего уюта: большая главная ванная комната в стиле неоклассика (современная классика) с синими фасадами, душем в нише, белой плиткой, плиткой кабанчик, полом из мозаичной плитки, врезной раковиной, столешницей из искусственного кварца, разноцветным полом, душем с распашными дверями, белой столешницей, тумбой под две раковины, напольной тумбой и фасадами с декоративным кантом

This master bath was expanded and transformed into a light, spa-like sanctuary for its owners. Vanity, mirror frame and wall cabinets: Studio Dearborn. Faucet and hardware: Waterworks. Drawer pulls: Emtek. Marble: Calcatta gold. Window shades: horizonshades.com. Photography, Adam Kane Macchia.

Стильный дизайн: маленькая главная ванная комната в стиле модернизм с фасадами с декоративным кантом, фасадами цвета дерева среднего тона, душем в нише, унитазом-моноблоком, черной плиткой, керамогранитной плиткой, белыми стенами, полом из керамогранита, врезной раковиной, столешницей из кварцита, черным полом, душем с распашными дверями, черной столешницей, нишей и тумбой под одну раковину для на участке и в саду - последний тренд

Beverly Hills Complete Home Remodeling. Master Bathroom Remodel
Свежая идея для дизайна: большая главная ванная комната в стиле модернизм с фасадами с декоративным кантом, фасадами цвета дерева среднего тона, душем без бортиков, унитазом-моноблоком, белой плиткой, керамической плиткой, белыми стенами, полом из керамической плитки, накладной раковиной, столешницей из искусственного кварца, серым полом, душем с распашными дверями и белой столешницей - отличное фото интерьера
Свежая идея для дизайна: большая главная ванная комната в стиле модернизм с фасадами с декоративным кантом, фасадами цвета дерева среднего тона, душем без бортиков, унитазом-моноблоком, белой плиткой, керамической плиткой, белыми стенами, полом из керамической плитки, накладной раковиной, столешницей из искусственного кварца, серым полом, душем с распашными дверями и белой столешницей - отличное фото интерьера

The guest bathroom received a completely new look with this bright floral wallpaper, classic wall sconces, and custom grey vanity.
На фото: ванная комната среднего размера в стиле неоклассика (современная классика) с полом из керамической плитки, врезной раковиной, столешницей из искусственного кварца, серым полом, серыми фасадами, разноцветными стенами, черной столешницей и фасадами с декоративным кантом
На фото: ванная комната среднего размера в стиле неоклассика (современная классика) с полом из керамической плитки, врезной раковиной, столешницей из искусственного кварца, серым полом, серыми фасадами, разноцветными стенами, черной столешницей и фасадами с декоративным кантом

На фото: маленькая детская ванная комната в викторианском стиле с фасадами с декоративным кантом, фасадами цвета дерева среднего тона, душем без бортиков, инсталляцией, белой плиткой, цементной плиткой, белыми стенами, полом из цементной плитки, накладной раковиной, столешницей из гранита, серым полом, душем с раздвижными дверями, белой столешницей, нишей, тумбой под одну раковину, встроенной тумбой и многоуровневым потолком для на участке и в саду

Идея дизайна: главная, серо-белая ванная комната среднего размера в стиле неоклассика (современная классика) с фасадами с декоративным кантом, белыми фасадами, инсталляцией, серыми стенами, полом из керамогранита, врезной раковиной, столешницей из искусственного кварца, бежевым полом, бежевой столешницей, окном, тумбой под две раковины, обоями на стенах и ванной в нише

На фото: главная ванная комната в стиле неоклассика (современная классика) с серыми фасадами, накладной ванной, врезной раковиной, мраморной столешницей, бежевым полом, серой столешницей, тумбой под две раковины, встроенной тумбой и фасадами с декоративным кантом

This 1779 Historic Mansion had been sold out of the Family many years ago. When the last owner decided to sell it, the Frame Family bought it back and have spent 2018 and 2019 restoring remodeling the rooms of the home. This was a Very Exciting with Great Client. Please enjoy the finished look and please contact us with any questions.

This master bath layout was large, but awkward, with faux Grecian columns flanking a huge corner tub. He prefers showers; she always bathes. This traditional bath had an outdated appearance and had not worn well over time. The owners sought a more personalized and inviting space with increased functionality.
The new design provides a larger shower, free-standing tub, increased storage, a window for the water-closet and a large combined walk-in closet. This contemporary spa-bath offers a dedicated space for each spouse and tremendous storage.
The white dimensional tile catches your eye – is it wallpaper OR tile? You have to see it to believe!

Modern French Country Master Bathroom.
На фото: большая главная ванная комната в стиле модернизм с фасадами с декоративным кантом, светлыми деревянными фасадами, отдельно стоящей ванной, открытым душем, унитазом-моноблоком, бежевыми стенами, деревянным полом, накладной раковиной, белым полом, открытым душем и белой столешницей
На фото: большая главная ванная комната в стиле модернизм с фасадами с декоративным кантом, светлыми деревянными фасадами, отдельно стоящей ванной, открытым душем, унитазом-моноблоком, бежевыми стенами, деревянным полом, накладной раковиной, белым полом, открытым душем и белой столешницей

White 4x8" subway tile with gray glass accent band and pony wall for privacy with inset niche for shower storage
Пример оригинального дизайна: маленькая главная ванная комната в стиле модернизм с фасадами с декоративным кантом, белыми фасадами, душем без бортиков, биде, белой плиткой, керамической плиткой, зелеными стенами, полом из мозаичной плитки, раковиной с пьедесталом, серым полом и открытым душем для на участке и в саду
Пример оригинального дизайна: маленькая главная ванная комната в стиле модернизм с фасадами с декоративным кантом, белыми фасадами, душем без бортиков, биде, белой плиткой, керамической плиткой, зелеными стенами, полом из мозаичной плитки, раковиной с пьедесталом, серым полом и открытым душем для на участке и в саду

We gave this rather dated farmhouse some dramatic upgrades that brought together the feminine with the masculine, combining rustic wood with softer elements. In terms of style her tastes leaned toward traditional and elegant and his toward the rustic and outdoorsy. The result was the perfect fit for this family of 4 plus 2 dogs and their very special farmhouse in Ipswich, MA. Character details create a visual statement, showcasing the melding of both rustic and traditional elements without too much formality. The new master suite is one of the most potent examples of the blending of styles. The bath, with white carrara honed marble countertops and backsplash, beaded wainscoting, matching pale green vanities with make-up table offset by the black center cabinet expand function of the space exquisitely while the salvaged rustic beams create an eye-catching contrast that picks up on the earthy tones of the wood. The luxurious walk-in shower drenched in white carrara floor and wall tile replaced the obsolete Jacuzzi tub. Wardrobe care and organization is a joy in the massive walk-in closet complete with custom gliding library ladder to access the additional storage above. The space serves double duty as a peaceful laundry room complete with roll-out ironing center. The cozy reading nook now graces the bay-window-with-a-view and storage abounds with a surplus of built-ins including bookcases and in-home entertainment center. You can’t help but feel pampered the moment you step into this ensuite. The pantry, with its painted barn door, slate floor, custom shelving and black walnut countertop provide much needed storage designed to fit the family’s needs precisely, including a pull out bin for dog food. During this phase of the project, the powder room was relocated and treated to a reclaimed wood vanity with reclaimed white oak countertop along with custom vessel soapstone sink and wide board paneling. Design elements effectively married rustic and traditional styles and the home now has the character to match the country setting and the improved layout and storage the family so desperately needed. And did you see the barn? Photo credit: Eric Roth

Пример оригинального дизайна: ванная комната в классическом стиле с темными деревянными фасадами, бежевыми стенами и фасадами с декоративным кантом

This home had a generous master suite prior to the renovation; however, it was located close to the rest of the bedrooms and baths on the floor. They desired their own separate oasis with more privacy and asked us to design and add a 2nd story addition over the existing 1st floor family room, that would include a master suite with a laundry/gift wrapping room.
We added a 2nd story addition without adding to the existing footprint of the home. The addition is entered through a private hallway with a separate spacious laundry room, complete with custom storage cabinetry, sink area, and countertops for folding or wrapping gifts. The bedroom is brimming with details such as custom built-in storage cabinetry with fine trim mouldings, window seats, and a fireplace with fine trim details. The master bathroom was designed with comfort in mind. A custom double vanity and linen tower with mirrored front, quartz countertops and champagne bronze plumbing and lighting fixtures make this room elegant. Water jet cut Calcatta marble tile and glass tile make this walk-in shower with glass window panels a true work of art. And to complete this addition we added a large walk-in closet with separate his and her areas, including built-in dresser storage, a window seat, and a storage island. The finished renovation is their private spa-like place to escape the busyness of life in style and comfort. These delightful homeowners are already talking phase two of renovations with us and we look forward to a longstanding relationship with them.

Custom Surface Solutions - Owner Craig Thompson (512) 430-1215. This project shows a remodeled master bathroom with 12" x 24" tile on a vertical offset pattern used on the walls and floors. Includes glass mosaic accent band and shower box, and Fantasy Brown marble knee wall top and seat surface.

This master bathroom was less than impressive before the remodel. Now it is a light, bright, luxurious spa like retreat. The soft colors in a monochromatic scheme are calm and relaxing.
We only design, build, and remodel homes that brilliantly reflect the unadorned beauty of everyday living.
For more information about this project please visit: www.gryphonbuilders.com. Or contact Allen Griffin, President of Gryphon Builders, at 281-236-8043 cell or email him at allen@gryphonbuilders.com

This young family wanted a home that was bright, relaxed and clean lined which supported their desire to foster a sense of openness and enhance communication. Graceful style that would be comfortable and timeless was a primary goal.

This master suite remodel included expanding both the bedroom and bathroom to create a "living bedroom," a place this couple could retreat to from the rest of the house.

Идея дизайна: главная ванная комната среднего размера в классическом стиле с фасадами с декоративным кантом, белыми фасадами, накладной ванной, душем в нише, бежевой плиткой, белой плиткой, мраморной плиткой, белыми стенами, полом из керамогранита, врезной раковиной, мраморной столешницей, бежевым полом и душем с распашными дверями
Коричневая ванная комната с фасадами с декоративным кантом – фото дизайна интерьера
1